ラスティックスタイルの浴室・バスルーム (珪岩の洗面台、中間色木目調キャビネット) の写真
絞り込み:
資材コスト
並び替え:今日の人気順
写真 1〜20 枚目(全 80 枚)
1/4
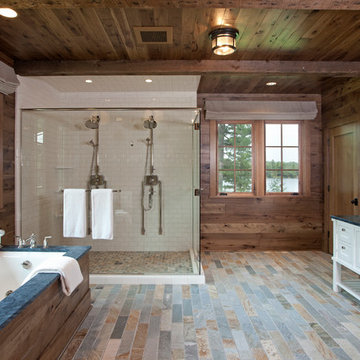
Builder: John Kraemer & Sons | Architect: TEA2 Architects | Interior Design: Marcia Morine | Photography: Landmark Photography
ミネアポリスにあるラスティックスタイルのおしゃれなマスターバスルーム (中間色木目調キャビネット、珪岩の洗面台、ドロップイン型浴槽、バリアフリー、白いタイル、サブウェイタイル、茶色い壁、スレートの床) の写真
ミネアポリスにあるラスティックスタイルのおしゃれなマスターバスルーム (中間色木目調キャビネット、珪岩の洗面台、ドロップイン型浴槽、バリアフリー、白いタイル、サブウェイタイル、茶色い壁、スレートの床) の写真
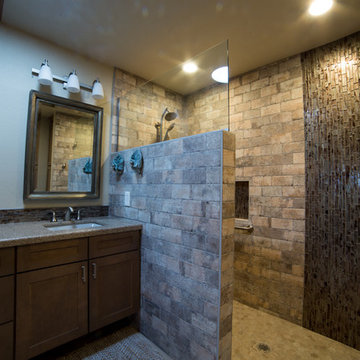
A dark stained barn door is the grand entrance for this gorgeous remodel featuring Wellborn Cabinets, quartz countertops,and 12" x 24" porcelain tile. While beautiful, the real main attraction is the zero threshold spacious walk-in shower covered in Chicago Brick Southside porcelain tile.
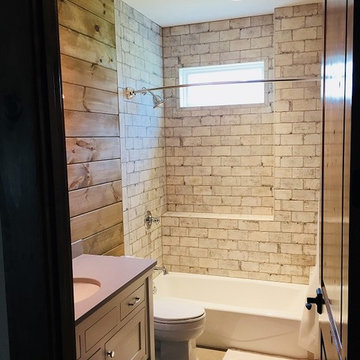
wood walls and tile shower
アトランタにあるお手頃価格の小さなラスティックスタイルのおしゃれなバスルーム (浴槽なし) (シェーカースタイル扉のキャビネット、中間色木目調キャビネット、アルコーブ型浴槽、分離型トイレ、マルチカラーのタイル、磁器タイル、茶色い壁、トラバーチンの床、アンダーカウンター洗面器、珪岩の洗面台、ベージュの床) の写真
アトランタにあるお手頃価格の小さなラスティックスタイルのおしゃれなバスルーム (浴槽なし) (シェーカースタイル扉のキャビネット、中間色木目調キャビネット、アルコーブ型浴槽、分離型トイレ、マルチカラーのタイル、磁器タイル、茶色い壁、トラバーチンの床、アンダーカウンター洗面器、珪岩の洗面台、ベージュの床) の写真
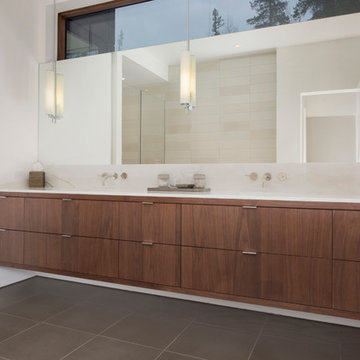
デンバーにある広いラスティックスタイルのおしゃれなマスターバスルーム (フラットパネル扉のキャビネット、中間色木目調キャビネット、白い壁、アンダーカウンター洗面器、珪岩の洗面台) の写真
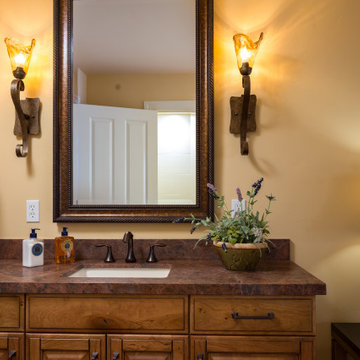
Knotty cherry makes a beautiful vanity. Warm and comfortable and more of a furniture feel as it is connected to the master bedroom.
サンルイスオビスポにある中くらいなラスティックスタイルのおしゃれなバスルーム (浴槽なし) (レイズドパネル扉のキャビネット、中間色木目調キャビネット、セラミックタイル、黄色い壁、アンダーカウンター洗面器、珪岩の洗面台、ブラウンの洗面カウンター、洗面台1つ、造り付け洗面台) の写真
サンルイスオビスポにある中くらいなラスティックスタイルのおしゃれなバスルーム (浴槽なし) (レイズドパネル扉のキャビネット、中間色木目調キャビネット、セラミックタイル、黄色い壁、アンダーカウンター洗面器、珪岩の洗面台、ブラウンの洗面カウンター、洗面台1つ、造り付け洗面台) の写真
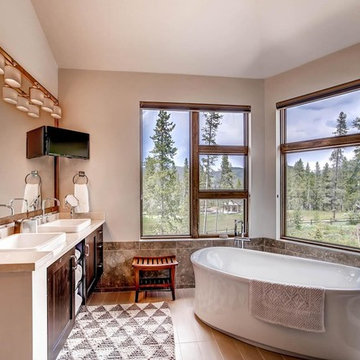
デンバーにある高級な広いラスティックスタイルのおしゃれなマスターバスルーム (シェーカースタイル扉のキャビネット、中間色木目調キャビネット、置き型浴槽、茶色いタイル、グレーの壁、ベッセル式洗面器、コーナー設置型シャワー、セメントタイル、磁器タイルの床、珪岩の洗面台、茶色い床、開き戸のシャワー、照明) の写真
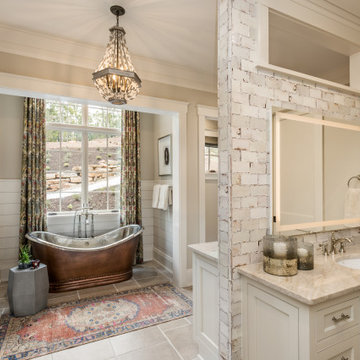
他の地域にあるラスティックスタイルのおしゃれな子供用バスルーム (中間色木目調キャビネット、アルコーブ型浴槽、シャワー付き浴槽 、青いタイル、サブウェイタイル、珪岩の洗面台、シャワーカーテン、グレーの洗面カウンター、洗面台1つ、造り付け洗面台) の写真
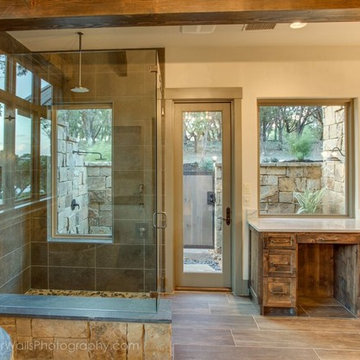
FourWallsPhotography.com
オースティンにある広いラスティックスタイルのおしゃれなマスターバスルーム (シェーカースタイル扉のキャビネット、中間色木目調キャビネット、置き型浴槽、アルコーブ型シャワー、一体型トイレ 、ベージュの壁、セラミックタイルの床、アンダーカウンター洗面器、珪岩の洗面台) の写真
オースティンにある広いラスティックスタイルのおしゃれなマスターバスルーム (シェーカースタイル扉のキャビネット、中間色木目調キャビネット、置き型浴槽、アルコーブ型シャワー、一体型トイレ 、ベージュの壁、セラミックタイルの床、アンダーカウンター洗面器、珪岩の洗面台) の写真

Master Bathroom Renovation. Care was taken to help this bathroom connect into the overall rustic feel of the chalet as well as bring in the unique features that create harmony with the natural mountain location. The existing ensuite lacked functionality, size, and luxury.
Manipulating and reassigning space allowed us to change the shape and enhance the amenities of this bathroom, while the entrance through the master closet provides separation and functionality.
The new layout gives the spa steam shower a feature location, closes off the toilet for privacy, and makes the stunning double vanity perfect for couples.
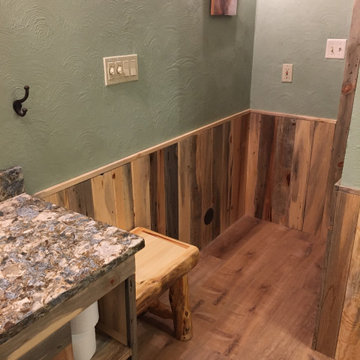
デンバーにある高級な中くらいなラスティックスタイルのおしゃれなバスルーム (浴槽なし) (フラットパネル扉のキャビネット、中間色木目調キャビネット、アルコーブ型シャワー、クッションフロア、ベッセル式洗面器、珪岩の洗面台、茶色い床、開き戸のシャワー、マルチカラーの洗面カウンター、ニッチ、洗面台1つ、造り付け洗面台、板張り壁) の写真
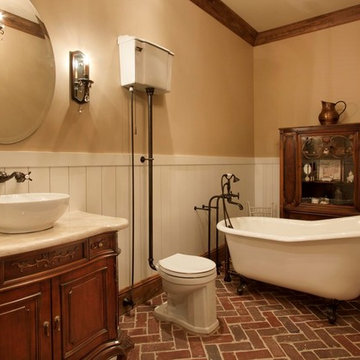
J. Weiland Photography-
Breathtaking Beauty and Luxurious Relaxation awaits in this Massive and Fabulous Mountain Retreat. The unparalleled Architectural Degree, Design & Style are credited to the Designer/Architect, Mr. Raymond W. Smith, https://www.facebook.com/Raymond-W-Smith-Residential-Designer-Inc-311235978898996/, the Interior Designs to Marina Semprevivo, and are an extent of the Home Owners Dreams and Lavish Good Tastes. Sitting atop a mountain side in the desirable gated-community of The Cliffs at Walnut Cove, https://cliffsliving.com/the-cliffs-at-walnut-cove, this Skytop Beauty reaches into the Sky and Invites the Stars to Shine upon it. Spanning over 6,000 SF, this Magnificent Estate is Graced with Soaring Ceilings, Stone Fireplace and Wall-to-Wall Windows in the Two-Story Great Room and provides a Haven for gazing at South Asheville’s view from multiple vantage points. Coffered ceilings, Intricate Stonework and Extensive Interior Stained Woodwork throughout adds Dimension to every Space. Multiple Outdoor Private Bedroom Balconies, Decks and Patios provide Residents and Guests with desired Spaciousness and Privacy similar to that of the Biltmore Estate, http://www.biltmore.com/visit. The Lovely Kitchen inspires Joy with High-End Custom Cabinetry and a Gorgeous Contrast of Colors. The Striking Beauty and Richness are created by the Stunning Dark-Colored Island Cabinetry, Light-Colored Perimeter Cabinetry, Refrigerator Door Panels, Exquisite Granite, Multiple Leveled Island and a Fun, Colorful Backsplash. The Vintage Bathroom creates Nostalgia with a Cast Iron Ball & Claw-Feet Slipper Tub, Old-Fashioned High Tank & Pull Toilet and Brick Herringbone Floor. Garden Tubs with Granite Surround and Custom Tile provide Peaceful Relaxation. Waterfall Trickles and Running Streams softly resound from the Outdoor Water Feature while the bench in the Landscape Garden calls you to sit down and relax a while.
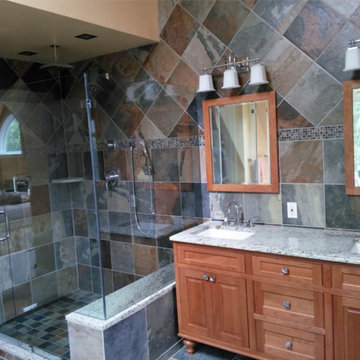
フィラデルフィアにある高級な中くらいなラスティックスタイルのおしゃれなマスターバスルーム (レイズドパネル扉のキャビネット、中間色木目調キャビネット、コーナー設置型シャワー、マルチカラーのタイル、スレートタイル、アンダーカウンター洗面器、珪岩の洗面台、開き戸のシャワー) の写真
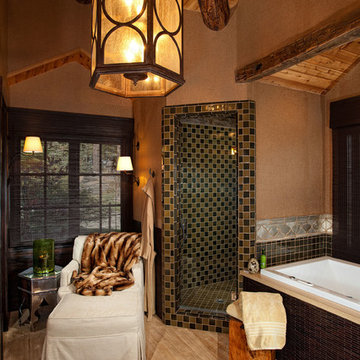
The surround of the tub is the same Caesarstone as on the vanity counters. There is a masterful mix of materials.
Applied Photography
他の地域にある中くらいなラスティックスタイルのおしゃれなマスターバスルーム (オープンシェルフ、中間色木目調キャビネット、スレートの床、横長型シンク、珪岩の洗面台、アンダーマウント型浴槽、アルコーブ型シャワー、マルチカラーのタイル、セラミックタイル、ベージュの壁) の写真
他の地域にある中くらいなラスティックスタイルのおしゃれなマスターバスルーム (オープンシェルフ、中間色木目調キャビネット、スレートの床、横長型シンク、珪岩の洗面台、アンダーマウント型浴槽、アルコーブ型シャワー、マルチカラーのタイル、セラミックタイル、ベージュの壁) の写真
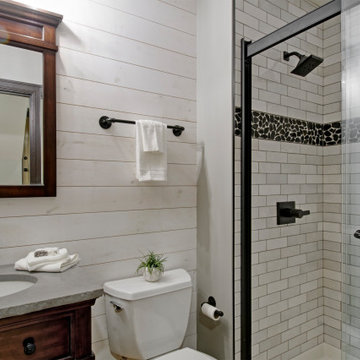
Rustic Basement Bathroom- with cork flooring, fireplace, open shelving, bathroom, wood paneling in Columbus
コロンバスにある高級な広いラスティックスタイルのおしゃれなバスルーム (浴槽なし) (家具調キャビネット、中間色木目調キャビネット、アルコーブ型シャワー、グレーのタイル、サブウェイタイル、白い壁、竹フローリング、アンダーカウンター洗面器、珪岩の洗面台、ベージュの床、引戸のシャワー、グレーの洗面カウンター) の写真
コロンバスにある高級な広いラスティックスタイルのおしゃれなバスルーム (浴槽なし) (家具調キャビネット、中間色木目調キャビネット、アルコーブ型シャワー、グレーのタイル、サブウェイタイル、白い壁、竹フローリング、アンダーカウンター洗面器、珪岩の洗面台、ベージュの床、引戸のシャワー、グレーの洗面カウンター) の写真
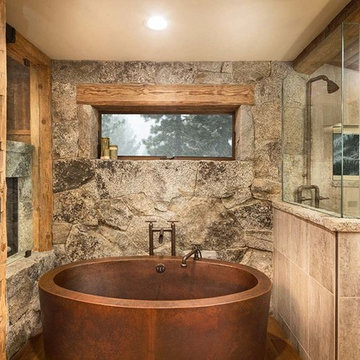
他の地域にある広いラスティックスタイルのおしゃれなマスターバスルーム (シェーカースタイル扉のキャビネット、中間色木目調キャビネット、置き型浴槽、コーナー設置型シャワー、ベージュのタイル、磁器タイル、ベージュの壁、無垢フローリング、横長型シンク、珪岩の洗面台) の写真
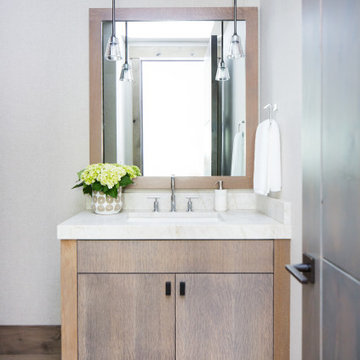
ジャクソンにあるラスティックスタイルのおしゃれな浴室 (フラットパネル扉のキャビネット、中間色木目調キャビネット、珪岩の洗面台、ベージュのカウンター、洗面台1つ、造り付け洗面台) の写真
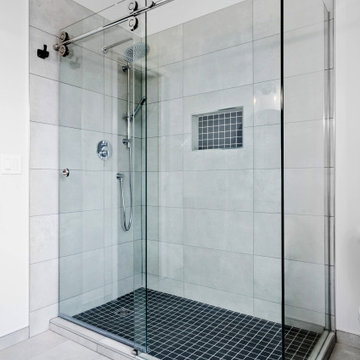
1980's Ensuite gets a major makeover! The massive tub took over the space in this bathroom, leaving little room for a good sized shower and double vanity. Relocating the toilet allowed for this gorgeous transition.
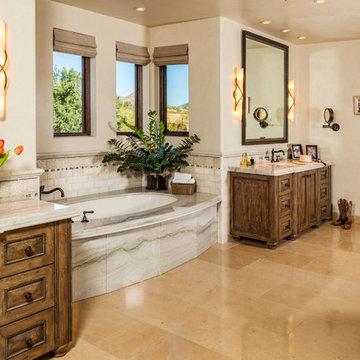
Serene and elegant master bath with two vanities, bay window for tub, quartzite countertops and lovely tile backsplash.
Designed by Design Directives, LLC., who are based in Scottsdale and serving throughout Phoenix, Paradise Valley, Cave Creek, Carefree, and Sedona.
For more about Design Directives, click here: https://susanherskerasid.com/
To learn more about this project, click here: https://susanherskerasid.com/urban-ranch/
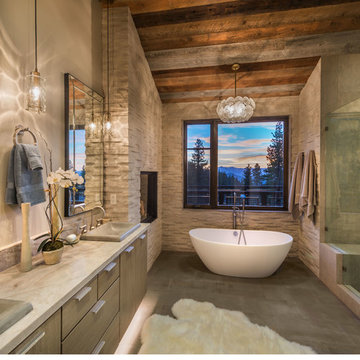
Vance Fox
サクラメントにあるラグジュアリーな中くらいなラスティックスタイルのおしゃれなマスターバスルーム (フラットパネル扉のキャビネット、中間色木目調キャビネット、置き型浴槽、アルコーブ型シャワー、白いタイル、セラミックタイル、白い壁、セラミックタイルの床、オーバーカウンターシンク、珪岩の洗面台、グレーの床、開き戸のシャワー) の写真
サクラメントにあるラグジュアリーな中くらいなラスティックスタイルのおしゃれなマスターバスルーム (フラットパネル扉のキャビネット、中間色木目調キャビネット、置き型浴槽、アルコーブ型シャワー、白いタイル、セラミックタイル、白い壁、セラミックタイルの床、オーバーカウンターシンク、珪岩の洗面台、グレーの床、開き戸のシャワー) の写真
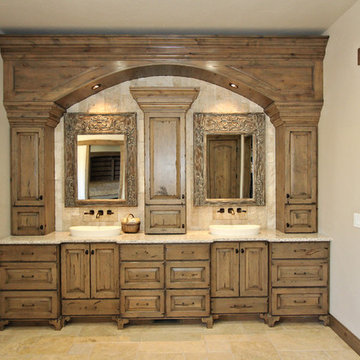
Lisa Brown - Photographer
他の地域にある巨大なラスティックスタイルのおしゃれなマスターバスルーム (レイズドパネル扉のキャビネット、中間色木目調キャビネット、ベージュのタイル、セラミックタイル、トラバーチンの床、珪岩の洗面台、ベージュの床) の写真
他の地域にある巨大なラスティックスタイルのおしゃれなマスターバスルーム (レイズドパネル扉のキャビネット、中間色木目調キャビネット、ベージュのタイル、セラミックタイル、トラバーチンの床、珪岩の洗面台、ベージュの床) の写真
ラスティックスタイルの浴室・バスルーム (珪岩の洗面台、中間色木目調キャビネット) の写真
1