ブラウンのラスティックスタイルの浴室・バスルーム (珪岩の洗面台、グレーの洗面カウンター) の写真
絞り込み:
資材コスト
並び替え:今日の人気順
写真 1〜13 枚目(全 13 枚)
1/5
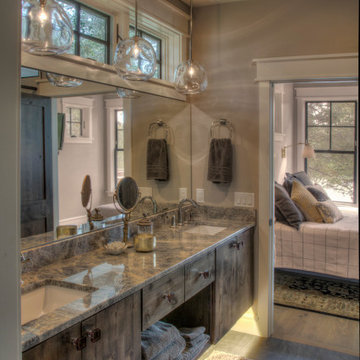
ミネアポリスにある広いラスティックスタイルのおしゃれな浴室 (フラットパネル扉のキャビネット、濃色木目調キャビネット、ベージュの壁、セラミックタイルの床、アンダーカウンター洗面器、珪岩の洗面台、黒い床、グレーの洗面カウンター、洗面台2つ、フローティング洗面台) の写真
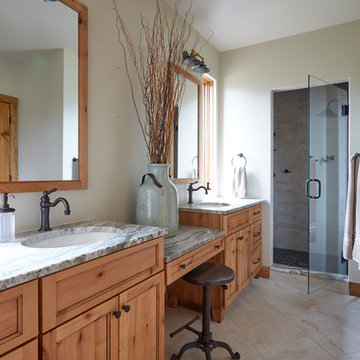
Photo Credit: Kaskel Photo
シカゴにある中くらいなラスティックスタイルのおしゃれなマスターバスルーム (落し込みパネル扉のキャビネット、淡色木目調キャビネット、アルコーブ型シャワー、分離型トイレ、ベージュのタイル、磁器タイル、ベージュの壁、磁器タイルの床、アンダーカウンター洗面器、珪岩の洗面台、ベージュの床、開き戸のシャワー、グレーの洗面カウンター、トイレ室、洗面台2つ、造り付け洗面台) の写真
シカゴにある中くらいなラスティックスタイルのおしゃれなマスターバスルーム (落し込みパネル扉のキャビネット、淡色木目調キャビネット、アルコーブ型シャワー、分離型トイレ、ベージュのタイル、磁器タイル、ベージュの壁、磁器タイルの床、アンダーカウンター洗面器、珪岩の洗面台、ベージュの床、開き戸のシャワー、グレーの洗面カウンター、トイレ室、洗面台2つ、造り付け洗面台) の写真
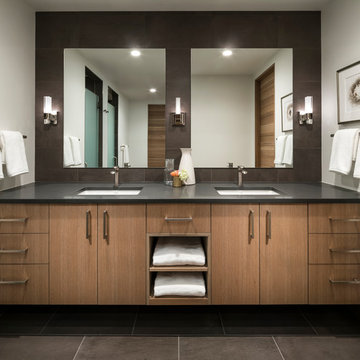
ソルトレイクシティにあるラグジュアリーな広いラスティックスタイルのおしゃれな子供用バスルーム (フラットパネル扉のキャビネット、グレーのキャビネット、洗い場付きシャワー、グレーのタイル、セラミックタイル、アンダーカウンター洗面器、珪岩の洗面台、開き戸のシャワー、グレーの洗面カウンター) の写真
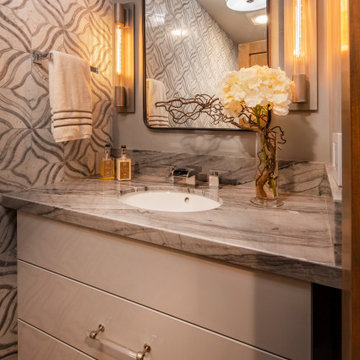
Remodeled powder room - engineered wood floor, mosaic tile wall, floating vanity with acrylic hardware, waterfall faucet, quartz countertop and backsplash, drum light and edison sconces.
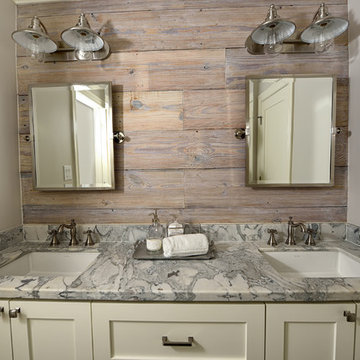
Photo credit: Kathleen Ryan
ヒューストンにある中くらいなラスティックスタイルのおしゃれな子供用バスルーム (シャワー付き浴槽 、一体型トイレ 、白いタイル、グレーの壁、大理石の床、グレーの床、シャワーカーテン、シェーカースタイル扉のキャビネット、白いキャビネット、アンダーカウンター洗面器、珪岩の洗面台、グレーの洗面カウンター) の写真
ヒューストンにある中くらいなラスティックスタイルのおしゃれな子供用バスルーム (シャワー付き浴槽 、一体型トイレ 、白いタイル、グレーの壁、大理石の床、グレーの床、シャワーカーテン、シェーカースタイル扉のキャビネット、白いキャビネット、アンダーカウンター洗面器、珪岩の洗面台、グレーの洗面カウンター) の写真
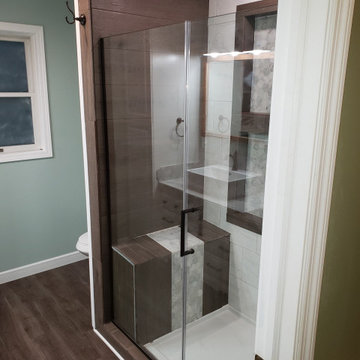
New large shower installed with 2 niches and a custom bench. Custom cabinet with quartz countertop and a vessel sink. Linen cabinet installed to keep towels and bathroom supplies. Reclaimed 1800s barn wood used to make shelves and mirror frame.
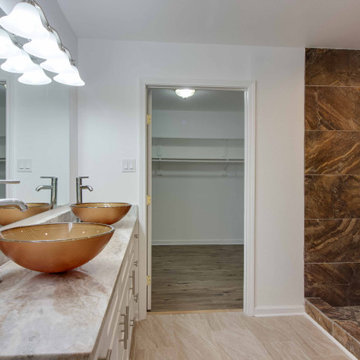
オースティンにある高級な中くらいなラスティックスタイルのおしゃれなマスターバスルーム (シェーカースタイル扉のキャビネット、白いキャビネット、コーナー設置型シャワー、分離型トイレ、茶色いタイル、磁器タイル、白い壁、ライムストーンの床、ベッセル式洗面器、珪岩の洗面台、ベージュの床、オープンシャワー、グレーの洗面カウンター、洗面台2つ、造り付け洗面台) の写真
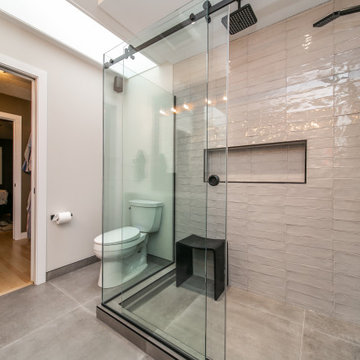
エドモントンにあるラスティックスタイルのおしゃれな浴室 (シェーカースタイル扉のキャビネット、グレーのキャビネット、コーナー設置型シャワー、分離型トイレ、白い壁、磁器タイルの床、アンダーカウンター洗面器、珪岩の洗面台、グレーの床、引戸のシャワー、グレーの洗面カウンター、ニッチ、洗面台2つ、フローティング洗面台) の写真
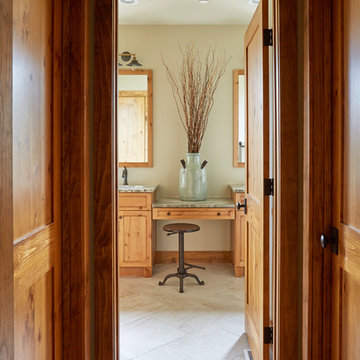
Photo Credit: Kaskel Photo
シカゴにある中くらいなラスティックスタイルのおしゃれなマスターバスルーム (落し込みパネル扉のキャビネット、淡色木目調キャビネット、アルコーブ型シャワー、分離型トイレ、ベージュの壁、磁器タイルの床、アンダーカウンター洗面器、珪岩の洗面台、ベージュの床、開き戸のシャワー、洗面台2つ、造り付け洗面台、ベージュのタイル、磁器タイル、グレーの洗面カウンター、トイレ室) の写真
シカゴにある中くらいなラスティックスタイルのおしゃれなマスターバスルーム (落し込みパネル扉のキャビネット、淡色木目調キャビネット、アルコーブ型シャワー、分離型トイレ、ベージュの壁、磁器タイルの床、アンダーカウンター洗面器、珪岩の洗面台、ベージュの床、開き戸のシャワー、洗面台2つ、造り付け洗面台、ベージュのタイル、磁器タイル、グレーの洗面カウンター、トイレ室) の写真
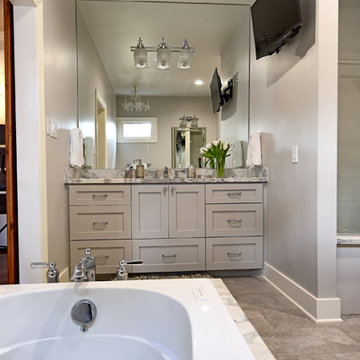
Master bathroom with two vanities. The cabinets are a shaker style with Superlative leathered quartzite countertops. The tub is Bain Ultra with Kohler filler and valve.
Photo credit: Kathleen Ryan
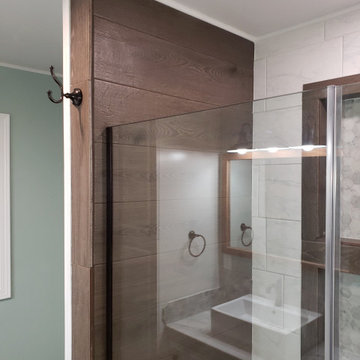
New large shower installed with 2 niches and a custom bench. Custom cabinet with quartz countertop and a vessel sink. Linen cabinet installed to keep towels and bathroom supplies. Reclaimed 1800s barn wood used to make shelves and mirror frame.
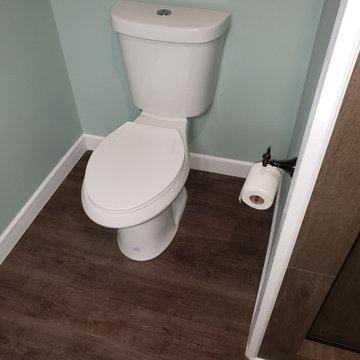
New large shower installed with 2 niches and a custom bench. Custom cabinet with quartz countertop and a vessel sink. Linen cabinet installed to keep towels and bathroom supplies. Reclaimed 1800s barn wood used to make shelves and mirror frame.
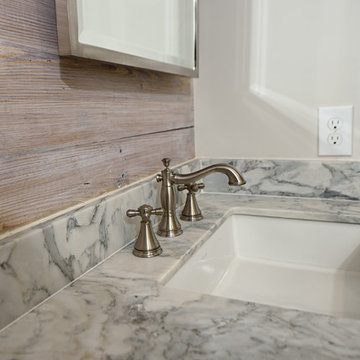
Photo credit: Kathleen Ryan
ヒューストンにある中くらいなラスティックスタイルのおしゃれな子供用バスルーム (シェーカースタイル扉のキャビネット、白いキャビネット、シャワー付き浴槽 、一体型トイレ 、白いタイル、グレーの壁、大理石の床、アンダーカウンター洗面器、珪岩の洗面台、グレーの床、シャワーカーテン、グレーの洗面カウンター) の写真
ヒューストンにある中くらいなラスティックスタイルのおしゃれな子供用バスルーム (シェーカースタイル扉のキャビネット、白いキャビネット、シャワー付き浴槽 、一体型トイレ 、白いタイル、グレーの壁、大理石の床、アンダーカウンター洗面器、珪岩の洗面台、グレーの床、シャワーカーテン、グレーの洗面カウンター) の写真
ブラウンのラスティックスタイルの浴室・バスルーム (珪岩の洗面台、グレーの洗面カウンター) の写真
1