ラスティックスタイルの浴室・バスルーム (大理石の洗面台、珪岩の洗面台、オーバーカウンターシンク) の写真
絞り込み:
資材コスト
並び替え:今日の人気順
写真 1〜20 枚目(全 142 枚)
1/5
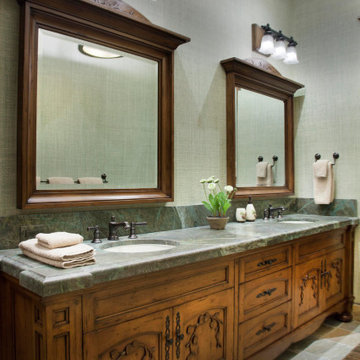
Add elegance and rustic charm to your luxury cabin with a custom double vanity like this one.
ソルトレイクシティにあるラスティックスタイルのおしゃれなマスターバスルーム (中間色木目調キャビネット、緑の壁、磁器タイルの床、オーバーカウンターシンク、大理石の洗面台、ベージュの床、グリーンの洗面カウンター、洗面台2つ、造り付け洗面台、壁紙) の写真
ソルトレイクシティにあるラスティックスタイルのおしゃれなマスターバスルーム (中間色木目調キャビネット、緑の壁、磁器タイルの床、オーバーカウンターシンク、大理石の洗面台、ベージュの床、グリーンの洗面カウンター、洗面台2つ、造り付け洗面台、壁紙) の写真
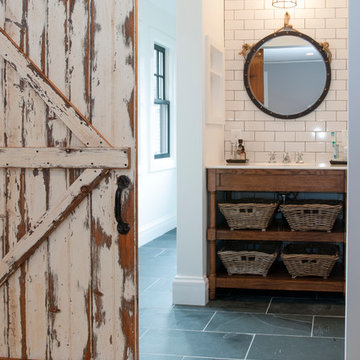
Erik Rank Photography
ニューヨークにある高級な中くらいなラスティックスタイルのおしゃれなマスターバスルーム (オーバーカウンターシンク、大理石の洗面台、白いタイル、サブウェイタイル、白い壁、セラミックタイルの床、オープンシェルフ、置き型浴槽、濃色木目調キャビネット) の写真
ニューヨークにある高級な中くらいなラスティックスタイルのおしゃれなマスターバスルーム (オーバーカウンターシンク、大理石の洗面台、白いタイル、サブウェイタイル、白い壁、セラミックタイルの床、オープンシェルフ、置き型浴槽、濃色木目調キャビネット) の写真
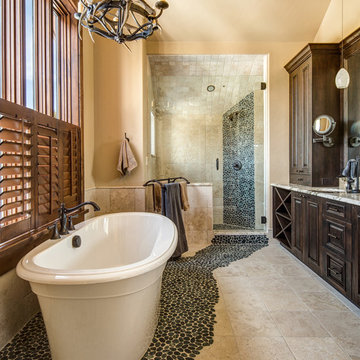
220 Cottonwood has exquisite custom-laid tile, that was painstakingly placed to bring together natural elements such as riverstone and travertine with more modern touches, creating a very comfortable and approachable master bath.
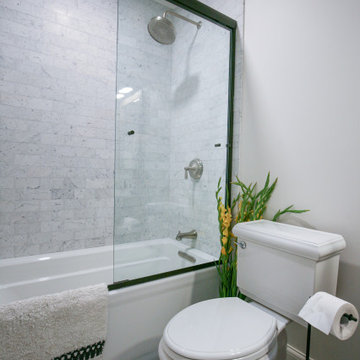
Modern rustic main bathroom. Designed with marble hexagon floor tile, marble countertops, marble backsplash, marble shower tiles. It balances a nice mixture of black, silver, and brass hardware with marble and wood to give this neutral bathroom design some contrasting colors and textures.

A Principal Bathroom project focusing on combining rustic and contemporary features for a timeless effect. With strong inspiration from Moroccan materials and textures, this grand bathroom brings a hint of north Africa with a modern twist.
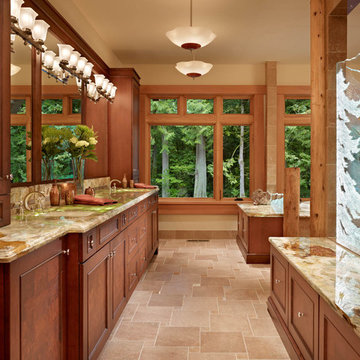
シアトルにあるラグジュアリーな巨大なラスティックスタイルのおしゃれなマスターバスルーム (レイズドパネル扉のキャビネット、濃色木目調キャビネット、ドロップイン型浴槽、コーナー設置型シャワー、ベージュのタイル、セラミックタイル、ベージュの壁、セラミックタイルの床、オーバーカウンターシンク、珪岩の洗面台) の写真
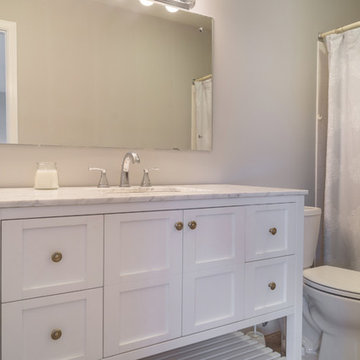
ニューヨークにある高級な中くらいなラスティックスタイルのおしゃれなマスターバスルーム (白いキャビネット、グレーの壁、クッションフロア、オーバーカウンターシンク、大理石の洗面台、グレーの床、シェーカースタイル扉のキャビネット、アルコーブ型シャワー、分離型トイレ、シャワーカーテン) の写真
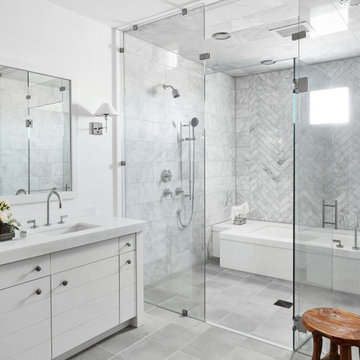
オースティンにある中くらいなラスティックスタイルのおしゃれなバスルーム (浴槽なし) (フラットパネル扉のキャビネット、白いキャビネット、アルコーブ型浴槽、シャワー付き浴槽 、グレーのタイル、セラミックタイル、白い壁、セラミックタイルの床、オーバーカウンターシンク、大理石の洗面台、グレーの床、開き戸のシャワー、白い洗面カウンター、洗面台1つ、造り付け洗面台) の写真
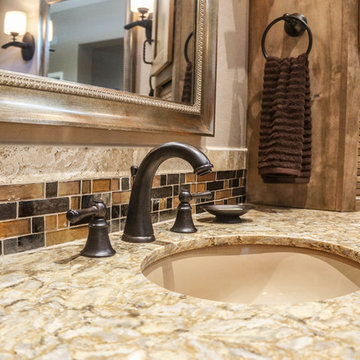
Warm and Welcoming Country-Style Master Bathroom.
フェニックスにあるお手頃価格の中くらいなラスティックスタイルのおしゃれなマスターバスルーム (茶色いキャビネット、猫足バスタブ、コーナー設置型シャワー、分離型トイレ、ベージュのタイル、ベージュの壁、オーバーカウンターシンク、珪岩の洗面台、ベージュの床、オープンシャワー) の写真
フェニックスにあるお手頃価格の中くらいなラスティックスタイルのおしゃれなマスターバスルーム (茶色いキャビネット、猫足バスタブ、コーナー設置型シャワー、分離型トイレ、ベージュのタイル、ベージュの壁、オーバーカウンターシンク、珪岩の洗面台、ベージュの床、オープンシャワー) の写真
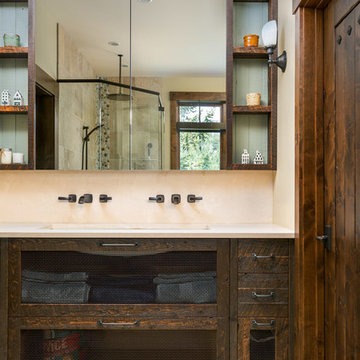
Klassen Photography
ジャクソンにある高級な中くらいなラスティックスタイルのおしゃれなマスターバスルーム (家具調キャビネット、茶色いキャビネット、アンダーマウント型浴槽、バリアフリー、分離型トイレ、ベージュのタイル、磁器タイル、ベージュの壁、磁器タイルの床、オーバーカウンターシンク、大理石の洗面台、ベージュの床、開き戸のシャワー、ベージュのカウンター) の写真
ジャクソンにある高級な中くらいなラスティックスタイルのおしゃれなマスターバスルーム (家具調キャビネット、茶色いキャビネット、アンダーマウント型浴槽、バリアフリー、分離型トイレ、ベージュのタイル、磁器タイル、ベージュの壁、磁器タイルの床、オーバーカウンターシンク、大理石の洗面台、ベージュの床、開き戸のシャワー、ベージュのカウンター) の写真
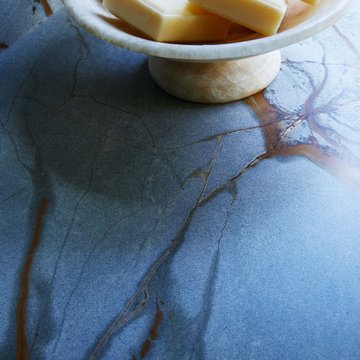
This unique, white marble countertop features splashes of dark brown and grey.
他の地域にあるラグジュアリーなラスティックスタイルのおしゃれなマスターバスルーム (ターコイズのキャビネット、緑のタイル、オーバーカウンターシンク、大理石の洗面台、白い洗面カウンター、造り付け洗面台) の写真
他の地域にあるラグジュアリーなラスティックスタイルのおしゃれなマスターバスルーム (ターコイズのキャビネット、緑のタイル、オーバーカウンターシンク、大理石の洗面台、白い洗面カウンター、造り付け洗面台) の写真
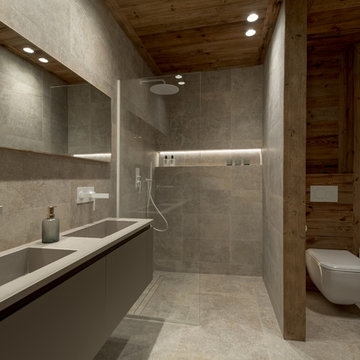
Salle de bain à l'ambiance minérale avec des carreaux de céramique imitation pierre. Robinetterie laquée blanche, vasque encastrée en kerlite. Interrupteurs CJC. Papier peint Arte.
/ Réalisation et conception par Refuge
/ Daniel Durand photographe
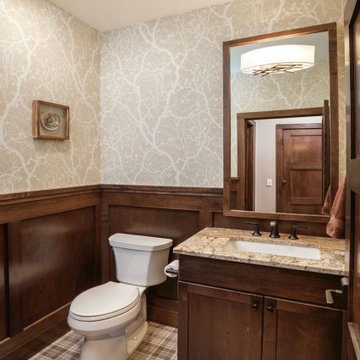
Powder bath
ミルウォーキーにある中くらいなラスティックスタイルのおしゃれなバスルーム (浴槽なし) (中間色木目調キャビネット、分離型トイレ、セラミックタイルの床、オーバーカウンターシンク、珪岩の洗面台、ブラウンの洗面カウンター、洗面台1つ、独立型洗面台、壁紙) の写真
ミルウォーキーにある中くらいなラスティックスタイルのおしゃれなバスルーム (浴槽なし) (中間色木目調キャビネット、分離型トイレ、セラミックタイルの床、オーバーカウンターシンク、珪岩の洗面台、ブラウンの洗面カウンター、洗面台1つ、独立型洗面台、壁紙) の写真
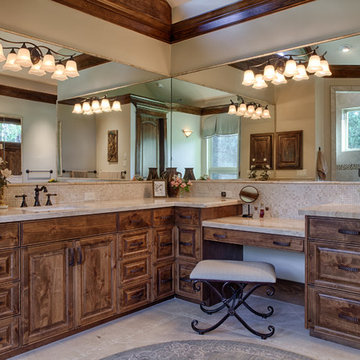
A custom vanity area is very girls dream!
Builder: Wamhoff Development
Designer: Erika Barczak, Allied ASID - By Design Interiors, Inc.
Photography by: Brad Carr - B-Rad Studios
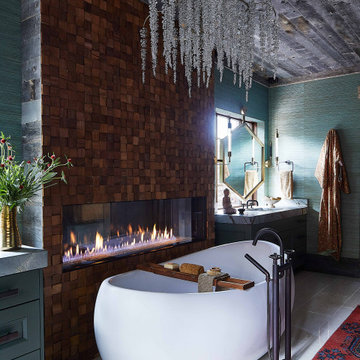
This beautiful bathroom features his and hers sinks separated by a reclaimed wood, ribbon-fireplace. A mini crystal chandelier hangs above a white, free standing bath tub. The turquoise, textured wallpaper brings vibrancy into the design, and couples nicely with the blue and red area rug.
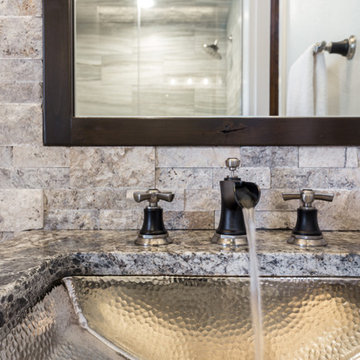
This bathroom is a gorgeous and cozy area with a beautiful brushed plated drop-in sink and stone wall.
ポートランドにある高級な中くらいなラスティックスタイルのおしゃれなバスルーム (浴槽なし) (茶色いキャビネット、アルコーブ型シャワー、分離型トイレ、グレーのタイル、石スラブタイル、グレーの壁、オーバーカウンターシンク、珪岩の洗面台、開き戸のシャワー、ブラウンの洗面カウンター) の写真
ポートランドにある高級な中くらいなラスティックスタイルのおしゃれなバスルーム (浴槽なし) (茶色いキャビネット、アルコーブ型シャワー、分離型トイレ、グレーのタイル、石スラブタイル、グレーの壁、オーバーカウンターシンク、珪岩の洗面台、開き戸のシャワー、ブラウンの洗面カウンター) の写真
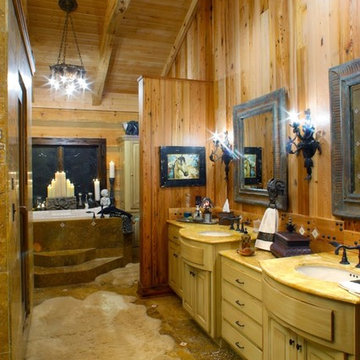
Although they were happy living in Tuscaloosa, Alabama, Bill and Kay Barkley longed to call Prairie Oaks Ranch, their 5,000-acre working cattle ranch, home. Wanting to preserve what was already there, the Barkleys chose a Timberlake-style log home with similar design features such as square logs and dovetail notching.
The Barkleys worked closely with Hearthstone and general contractor Harold Tucker to build their single-level, 4,848-square-foot home crafted of eastern white pine logs. But it is inside where Southern hospitality and log-home grandeur are taken to a new level of sophistication with it’s elaborate and eclectic mix of old and new. River rock fireplaces in the formal and informal living rooms, numerous head mounts and beautifully worn furniture add to the rural charm.
One of the home's most unique features is the front door, which was salvaged from an old Irish castle. Kay discovered it at market in High Point, North Carolina. Weighing in at nearly 1,000 pounds, the door and its casing had to be set with eight-inch long steel bolts.
The home is positioned so that the back screened porch overlooks the valley and one of the property's many lakes. When the sun sets, lighted fountains in the lake turn on, creating the perfect ending to any day. “I wanted our home to have contrast,” shares Kay. “So many log homes reflect a ski lodge or they have a country or a Southwestern theme; I wanted my home to have a mix of everything.” And surprisingly, it all comes together beautifully.
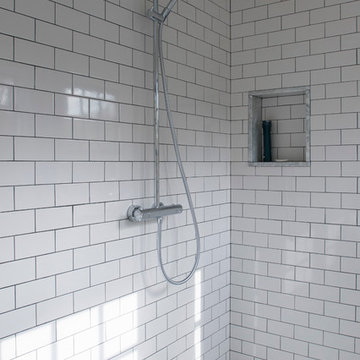
Erik Rank Photography
ニューヨークにあるお手頃価格の中くらいなラスティックスタイルのおしゃれなマスターバスルーム (オーバーカウンターシンク、大理石の洗面台、白いタイル、サブウェイタイル、白い壁、セラミックタイルの床、オープン型シャワー、オープンシェルフ、中間色木目調キャビネット、置き型浴槽、分離型トイレ) の写真
ニューヨークにあるお手頃価格の中くらいなラスティックスタイルのおしゃれなマスターバスルーム (オーバーカウンターシンク、大理石の洗面台、白いタイル、サブウェイタイル、白い壁、セラミックタイルの床、オープン型シャワー、オープンシェルフ、中間色木目調キャビネット、置き型浴槽、分離型トイレ) の写真
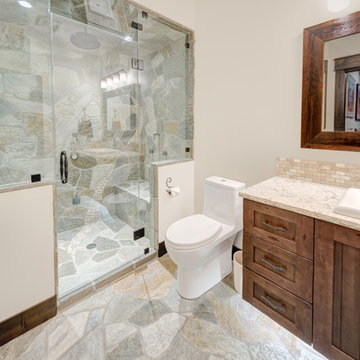
Bathroom with floating vanity with chiseled edge quartz counters and natural stone sink.
Flagstone floors and custom steam shower with pebble cascade inlaid.
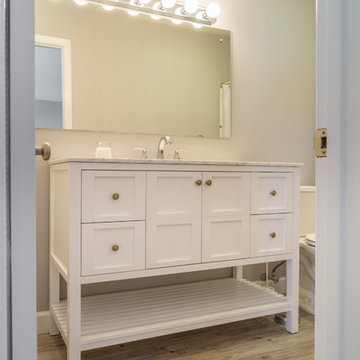
ニューヨークにある高級な中くらいなラスティックスタイルのおしゃれなマスターバスルーム (白いキャビネット、グレーの壁、クッションフロア、オーバーカウンターシンク、大理石の洗面台、グレーの床、シェーカースタイル扉のキャビネット、アルコーブ型シャワー、分離型トイレ、シャワーカーテン) の写真
ラスティックスタイルの浴室・バスルーム (大理石の洗面台、珪岩の洗面台、オーバーカウンターシンク) の写真
1