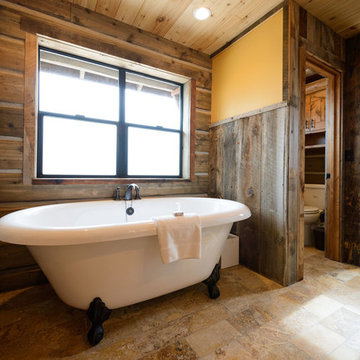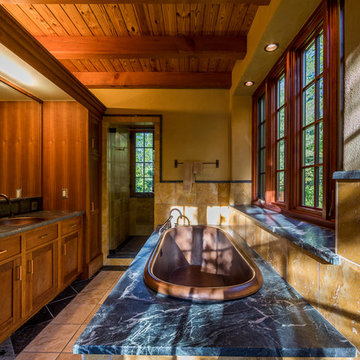絞り込み:
資材コスト
並び替え:今日の人気順
写真 161〜180 枚目(全 249 枚)
1/3
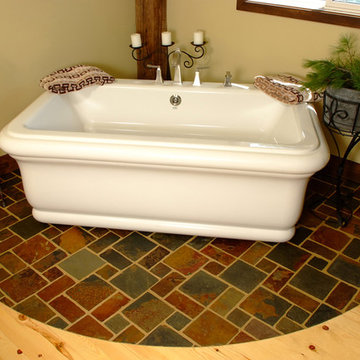
Ensuite featuring an open concept bathroom and bedroom.
Freestanding tub. Slate and pine flooring.
トロントにあるラグジュアリーな広いラスティックスタイルのおしゃれなマスターバスルーム (一体型シンク、シェーカースタイル扉のキャビネット、茶色いキャビネット、クオーツストーンの洗面台、置き型浴槽、一体型トイレ 、マルチカラーのタイル、石タイル、黄色い壁) の写真
トロントにあるラグジュアリーな広いラスティックスタイルのおしゃれなマスターバスルーム (一体型シンク、シェーカースタイル扉のキャビネット、茶色いキャビネット、クオーツストーンの洗面台、置き型浴槽、一体型トイレ 、マルチカラーのタイル、石タイル、黄色い壁) の写真
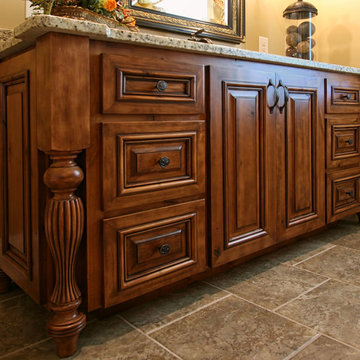
WW Photography
シャーロットにある中くらいなラスティックスタイルのおしゃれなマスターバスルーム (一体型シンク、レイズドパネル扉のキャビネット、白いキャビネット、御影石の洗面台、ベージュのタイル、黄色い壁、セラミックタイルの床) の写真
シャーロットにある中くらいなラスティックスタイルのおしゃれなマスターバスルーム (一体型シンク、レイズドパネル扉のキャビネット、白いキャビネット、御影石の洗面台、ベージュのタイル、黄色い壁、セラミックタイルの床) の写真
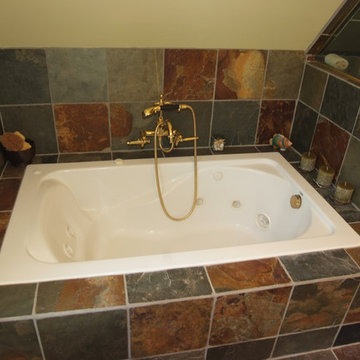
ニューヨークにある中くらいなラスティックスタイルのおしゃれなバスルーム (浴槽なし) (ドロップイン型浴槽、コーナー設置型シャワー、マルチカラーのタイル、石タイル、黄色い壁、スレートの床) の写真
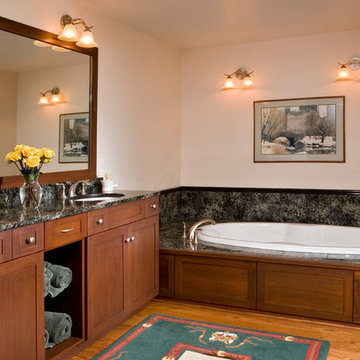
A spacious cherry vanity offers plenty of storage and features a polished granite countertop and brushed nickel faucets and accents. Tiles of the same granite have been used on the tub deck and backsplash. Cherry has also been used to create tailored paneling on the tub front and to create a frame for the oversized vanity mirror.
Scott Bergmann Photography
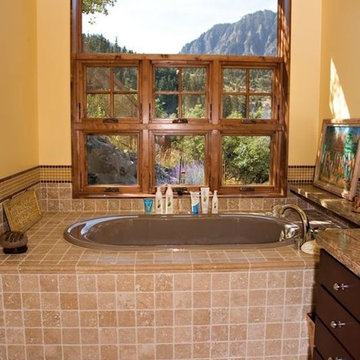
Hines Designs
デンバーにある広いラスティックスタイルのおしゃれなマスターバスルーム (家具調キャビネット、濃色木目調キャビネット、和式浴槽、ベージュのタイル、御影石の洗面台、石タイル、黄色い壁、セラミックタイルの床) の写真
デンバーにある広いラスティックスタイルのおしゃれなマスターバスルーム (家具調キャビネット、濃色木目調キャビネット、和式浴槽、ベージュのタイル、御影石の洗面台、石タイル、黄色い壁、セラミックタイルの床) の写真
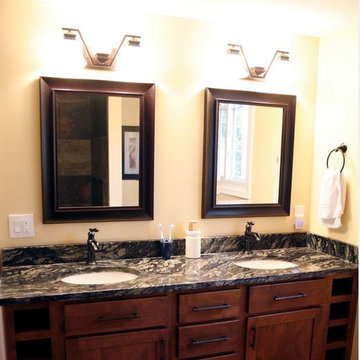
Kopke Remodeling & Design
Designer: Color Coach & Design
Photographer: Kayla
デトロイトにあるラスティックスタイルのおしゃれなマスターバスルーム (アンダーカウンター洗面器、落し込みパネル扉のキャビネット、中間色木目調キャビネット、御影石の洗面台、マルチカラーのタイル、磁器タイル、黄色い壁、磁器タイルの床) の写真
デトロイトにあるラスティックスタイルのおしゃれなマスターバスルーム (アンダーカウンター洗面器、落し込みパネル扉のキャビネット、中間色木目調キャビネット、御影石の洗面台、マルチカラーのタイル、磁器タイル、黄色い壁、磁器タイルの床) の写真
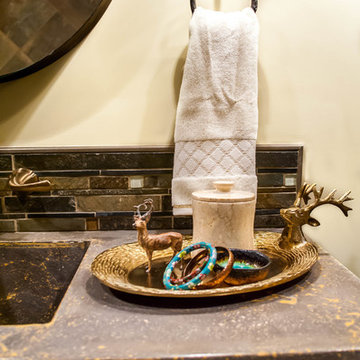
After vacationing in the Adirondack mountains, this client fell in love with the look of her vacation spot and commissioned her bath to have a adirondack flair
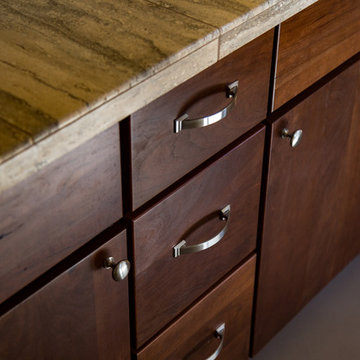
The rustic feeling of the large tile countertops in this Master Bath is balanced by the smooth, luxurious feeling of the vanity cabinetry. Medallion's Glenwood door in Maple with Amaretto finish. Designed by Allen's Fine Woodworking, Hood River, OR.
Photos by Zach Luellen Photography, LLC.
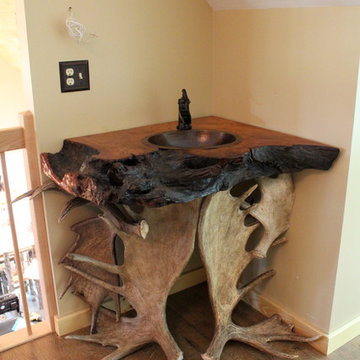
custom vanity crafted from live edge recovered old growth redwood slab with real shed moose antler base. No animals were injured these are naturally shed antlers. Each vanity is crafted to meet customers needs.
Kelly Maxwell
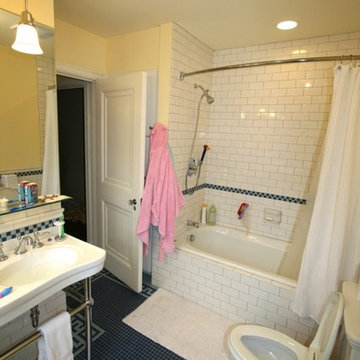
ブリッジポートにある高級な中くらいなラスティックスタイルのおしゃれなマスターバスルーム (コンソール型シンク、ドロップイン型浴槽、シャワー付き浴槽 、分離型トイレ、マルチカラーのタイル、サブウェイタイル、黄色い壁、セラミックタイルの床) の写真
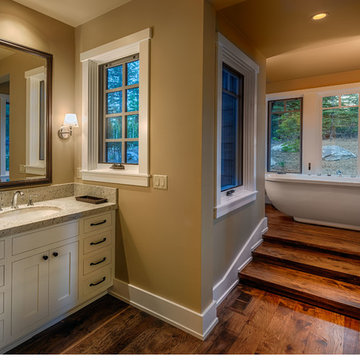
サクラメントにあるラグジュアリーなラスティックスタイルのおしゃれな浴室 (オーバーカウンターシンク、中間色木目調キャビネット、木製洗面台、置き型浴槽、一体型トイレ 、黄色い壁) の写真
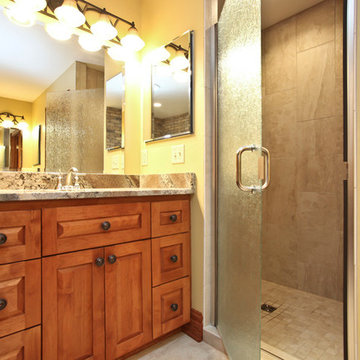
ミルウォーキーにある広いラスティックスタイルのおしゃれなマスターバスルーム (コンソール型シンク、シェーカースタイル扉のキャビネット、中間色木目調キャビネット、御影石の洗面台、コーナー型浴槽、アルコーブ型シャワー、分離型トイレ、ベージュのタイル、セラミックタイル、黄色い壁、セラミックタイルの床) の写真
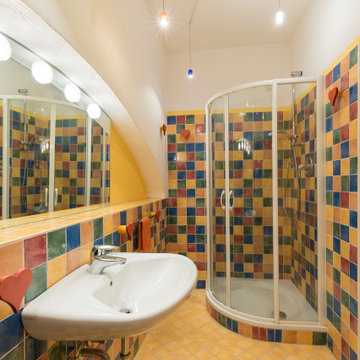
他の地域にある中くらいなラスティックスタイルのおしゃれなバスルーム (浴槽なし) (壁掛け式トイレ、マルチカラーのタイル、セラミックタイル、黄色い壁、セラミックタイルの床、壁付け型シンク、黄色い床、引戸のシャワー、洗面台1つ、白い天井) の写真
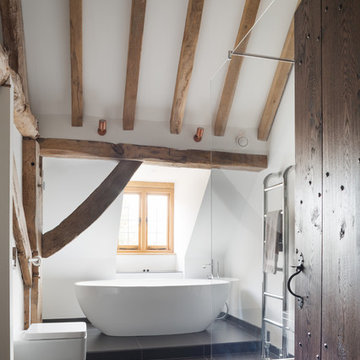
The clients were moving from South West London to make a permanent family retreat in rural Sussex. Their property was an old farmhouse which they were sympathetically restoring, reinvigorating and extending. They were used to a Scandinavian lifestyle so wanted to merge the features of this exquisite farmhouse with the clean contemporary living they were used to. The master bathroom was designed with the lady of the house in mind as the husband and the rest of the family have their own personal bathrooms else where in the property.
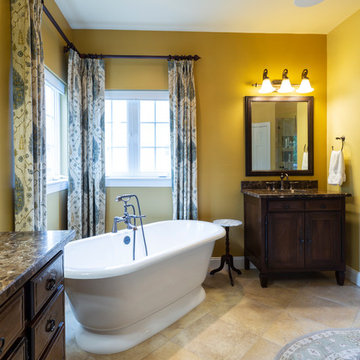
This home renovation includes two separate projects that took five months each – a basement renovation and master bathroom renovation. The basement renovation created a sanctuary for the family – including a lounging area, pool table, wine storage and wine bar, workout room, and lower level bathroom. The space is integrated with the gorgeous exterior landscaping, complete with a pool overlooking the lake. The master bathroom renovation created an elegant spa like environment for the couple to enjoy. Additionally, improvements were made in the living room and kitchen to improve functionality and create a more cohesive living space for the family.
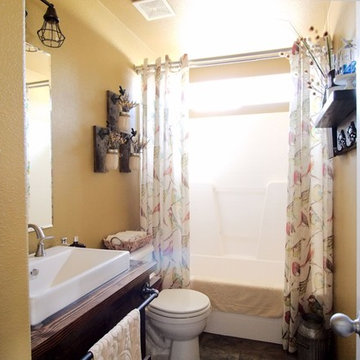
The intent for this room was for a rustic design style with a vintage edge. A chunky, open, custom wood vanity was built to hold the vintage farmhouse sink. Slate tile replaced the old linoleum floor and the walls and ceiling were given a warm embrace of gold. Color: Valspar Mixed Potpourri 3010-4.
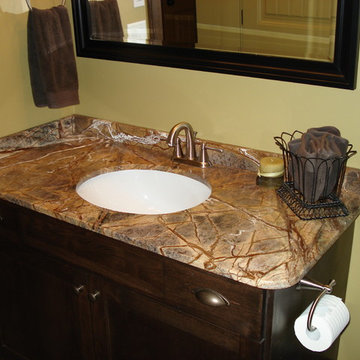
Nero Marinace Gold Granite
バンクーバーにあるお手頃価格の小さなラスティックスタイルのおしゃれな浴室 (フラットパネル扉のキャビネット、濃色木目調キャビネット、分離型トイレ、黄色い壁、アンダーカウンター洗面器、御影石の洗面台) の写真
バンクーバーにあるお手頃価格の小さなラスティックスタイルのおしゃれな浴室 (フラットパネル扉のキャビネット、濃色木目調キャビネット、分離型トイレ、黄色い壁、アンダーカウンター洗面器、御影石の洗面台) の写真
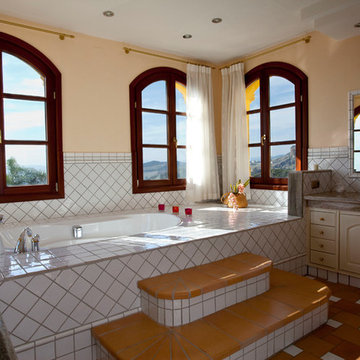
マラガにある高級な広いラスティックスタイルのおしゃれなマスターバスルーム (落し込みパネル扉のキャビネット、ベージュのキャビネット、ドロップイン型浴槽、シャワー付き浴槽 、黄色い壁、テラコッタタイルの床、アンダーカウンター洗面器) の写真
ラスティックスタイルのバス・トイレ (黄色い壁) の写真
9


