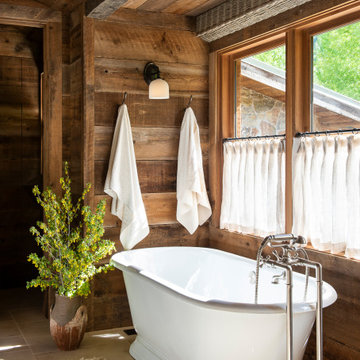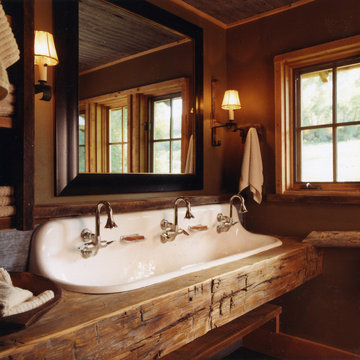絞り込み:
資材コスト
並び替え:今日の人気順
写真 1〜20 枚目(全 915 枚)
1/4

Ce petit espace a été transformé en salle d'eau avec 3 espaces de la même taille. On y entre par une porte à galandage. à droite la douche à receveur blanc ultra plat, au centre un meuble vasque avec cette dernière de forme ovale posée dessus et à droite des WC suspendues. Du sol au plafond, les murs sont revêtus d'un carrelage imitation bois afin de donner à l'espace un esprit SPA de chalet. Les muret à mi hauteur séparent les espaces tout en gardant un esprit aéré. Le carrelage au sol est gris ardoise pour parfaire l'ambiance nature en associant végétal et minéral.
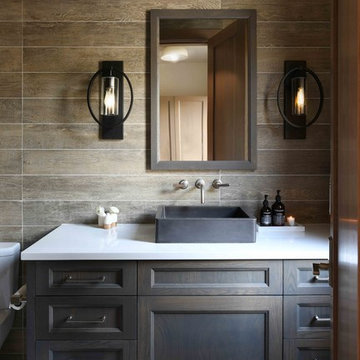
Luxury Mountain Modern Bathroom
他の地域にあるラグジュアリーなラスティックスタイルのおしゃれな浴室 (落し込みパネル扉のキャビネット、濃色木目調キャビネット、茶色いタイル、茶色い壁、ベッセル式洗面器、白い床、白い洗面カウンター) の写真
他の地域にあるラグジュアリーなラスティックスタイルのおしゃれな浴室 (落し込みパネル扉のキャビネット、濃色木目調キャビネット、茶色いタイル、茶色い壁、ベッセル式洗面器、白い床、白い洗面カウンター) の写真
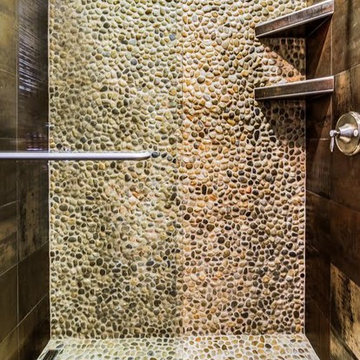
他の地域にある中くらいなラスティックスタイルのおしゃれなマスターバスルーム (アルコーブ型シャワー、ベージュのタイル、茶色いタイル、石タイル、茶色い壁、玉石タイル、開き戸のシャワー) の写真
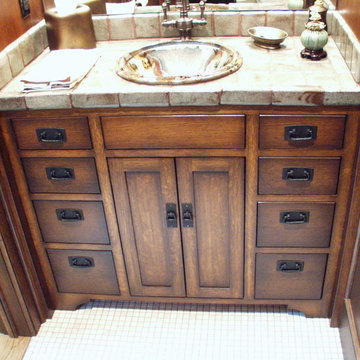
シャーロットにある小さなラスティックスタイルのおしゃれなバスルーム (浴槽なし) (シェーカースタイル扉のキャビネット、濃色木目調キャビネット、白いタイル、茶色い壁、モザイクタイル、オーバーカウンターシンク) の写真
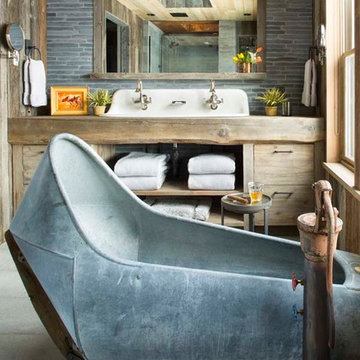
TEAM //// Architect: Design Associates, Inc. ////
Builder: Beck Building Company ////
Interior Design: Rebal Design ////
Landscape: Rocky Mountain Custom Landscapes ////
Photos: Kimberly Gavin Photography

This master bathroom was completely redesigned and relocation of drains and removal and rebuilding of walls was done to complete a new layout. For the entrance barn doors were installed which really give this space the rustic feel. The main feature aside from the entrance is the freestanding tub located in the center of this master suite with a tiled bench built off the the side. The vanity is a Knotty Alder wood cabinet with a driftwood finish from Sollid Cabinetry. The 4" backsplash is a four color blend pebble rock from Emser Tile. The counter top is a remnant from Pental Quartz in "Alpine". The walk in shower features a corner bench and all tile used in this space is a 12x24 pe tuscania laid vertically. The shower also features the Emser Rivera pebble as the shower pan an decorative strip on the shower wall that was used as the backsplash in the vanity area.
Photography by Scott Basile
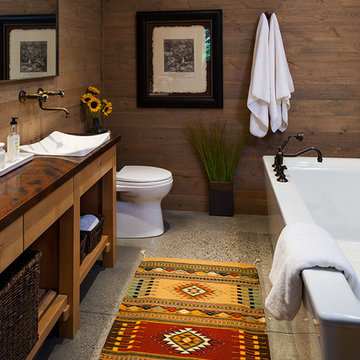
他の地域にあるラグジュアリーな中くらいなラスティックスタイルのおしゃれな浴室 (オープンシェルフ、置き型浴槽、茶色い壁、コンクリートの床、ベッセル式洗面器、銅の洗面台、淡色木目調キャビネット) の写真
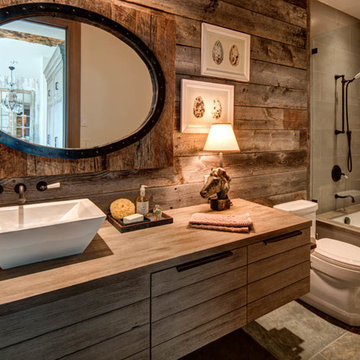
ソルトレイクシティにある中くらいなラスティックスタイルのおしゃれなバスルーム (浴槽なし) (中間色木目調キャビネット、シャワー付き浴槽 、グレーのタイル、茶色い壁、ベッセル式洗面器、アンダーマウント型浴槽、一体型トイレ 、木製洗面台、ブラウンの洗面カウンター) の写真
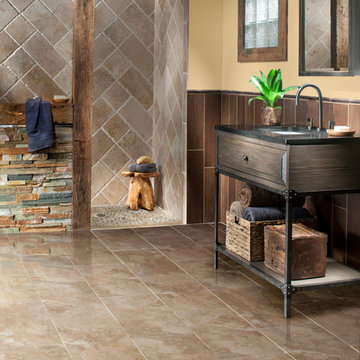
Tarsus Beige Polished Porcelain Tile 12in. x 24in.
Gold Pebble Marble Mosaic 12in. x 12in.
Golden Harvest Slate Panel Ledger 6in. x 24in.
Antique Parma Brushed Travertine Tile 8in. x 8in.
Antique Parma Travertine Tile 8in. x 16in.
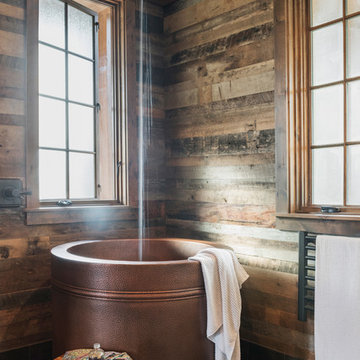
The master bathroom is one of our favorite features of this home. The spacious room gives husband and wife their own sink and storage areas. Toward the back of the room there is a copper Japanese soaking tub that fills from the ceiling. Frosted windows allow for plenty of light to come into the room while also maintaining privacy.
Photography by Todd Crawford.
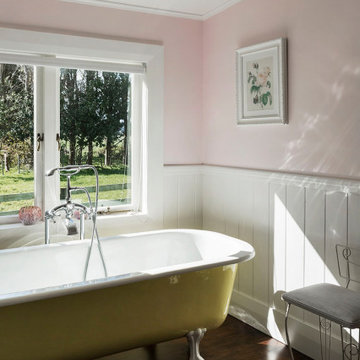
Colours bring each space to life, enhancing traditional elements of the home
オークランドにあるラスティックスタイルのおしゃれな浴室 (猫足バスタブ、ピンクの壁、濃色無垢フローリング、茶色い床) の写真
オークランドにあるラスティックスタイルのおしゃれな浴室 (猫足バスタブ、ピンクの壁、濃色無垢フローリング、茶色い床) の写真

MillerRoodell Architects // Laura Fedro Interiors // Gordon Gregory Photography
他の地域にあるラスティックスタイルのおしゃれな浴室 (濃色木目調キャビネット、茶色い壁、オーバーカウンターシンク、木製洗面台、茶色い床、ブラウンの洗面カウンター、無垢フローリング、落し込みパネル扉のキャビネット) の写真
他の地域にあるラスティックスタイルのおしゃれな浴室 (濃色木目調キャビネット、茶色い壁、オーバーカウンターシンク、木製洗面台、茶色い床、ブラウンの洗面カウンター、無垢フローリング、落し込みパネル扉のキャビネット) の写真
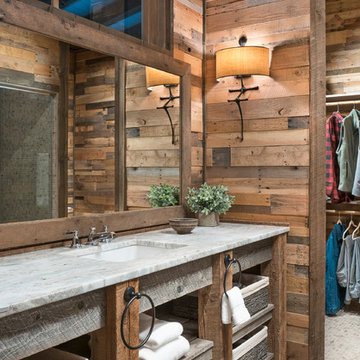
Making used pallets great again!
他の地域にあるラスティックスタイルのおしゃれな浴室 (茶色い壁、オープンシェルフ、中間色木目調キャビネット、モザイクタイル、アンダーカウンター洗面器、グレーの床、白い洗面カウンター) の写真
他の地域にあるラスティックスタイルのおしゃれな浴室 (茶色い壁、オープンシェルフ、中間色木目調キャビネット、モザイクタイル、アンダーカウンター洗面器、グレーの床、白い洗面カウンター) の写真

Our owners were looking to upgrade their master bedroom into a hotel-like oasis away from the world with a rustic "ski lodge" feel. The bathroom was gutted, we added some square footage from a closet next door and created a vaulted, spa-like bathroom space with a feature soaking tub. We connected the bedroom to the sitting space beyond to make sure both rooms were able to be used and work together. Added some beams to dress up the ceilings along with a new more modern soffit ceiling complete with an industrial style ceiling fan. The master bed will be positioned at the actual reclaimed barn-wood wall...The gas fireplace is see-through to the sitting area and ties the large space together with a warm accent. This wall is coated in a beautiful venetian plaster. Also included 2 walk-in closet spaces (being fitted with closet systems) and an exercise room.
Pros that worked on the project included: Holly Nase Interiors, S & D Renovations (who coordinated all of the construction), Agentis Kitchen & Bath, Veneshe Master Venetian Plastering, Stoves & Stuff Fireplaces

Karl Neumann Photography
他の地域にあるラグジュアリーな広いラスティックスタイルのおしゃれなマスターバスルーム (シェーカースタイル扉のキャビネット、濃色木目調キャビネット、青いタイル、茶色いタイル、グレーのタイル、緑のタイル、マルチカラーのタイル、茶色い壁、一体型シンク、木製洗面台) の写真
他の地域にあるラグジュアリーな広いラスティックスタイルのおしゃれなマスターバスルーム (シェーカースタイル扉のキャビネット、濃色木目調キャビネット、青いタイル、茶色いタイル、グレーのタイル、緑のタイル、マルチカラーのタイル、茶色い壁、一体型シンク、木製洗面台) の写真
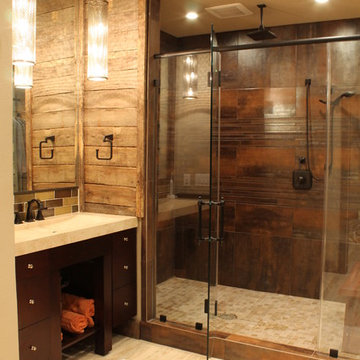
ヒューストンにあるラスティックスタイルのおしゃれな浴室 (一体型シンク、フラットパネル扉のキャビネット、濃色木目調キャビネット、アルコーブ型シャワー、茶色いタイル、茶色い壁) の写真

他の地域にある高級な広いラスティックスタイルのおしゃれなサウナ (洗い場付きシャワー、茶色い壁、スレートの床、マルチカラーの床、オープンシャワー、濃色木目調キャビネット、猫足バスタブ、アンダーカウンター洗面器) の写真
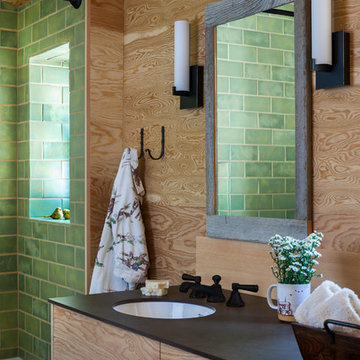
Photo by John Granen.
他の地域にある高級な中くらいなラスティックスタイルのおしゃれな浴室 (シャワー付き浴槽 、緑のタイル、セラミックタイル、シャワーカーテン、フラットパネル扉のキャビネット、中間色木目調キャビネット、アンダーカウンター洗面器、黒い洗面カウンター、アルコーブ型浴槽、茶色い壁) の写真
他の地域にある高級な中くらいなラスティックスタイルのおしゃれな浴室 (シャワー付き浴槽 、緑のタイル、セラミックタイル、シャワーカーテン、フラットパネル扉のキャビネット、中間色木目調キャビネット、アンダーカウンター洗面器、黒い洗面カウンター、アルコーブ型浴槽、茶色い壁) の写真
ラスティックスタイルのバス・トイレ (茶色い壁、ピンクの壁) の写真
1


