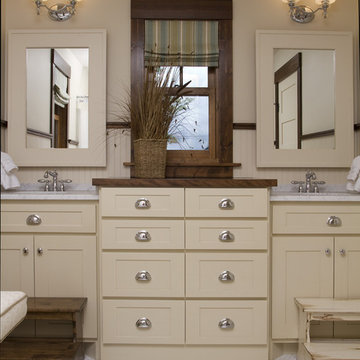絞り込み:
資材コスト
並び替え:今日の人気順
写真 1〜20 枚目(全 484 枚)
1/4
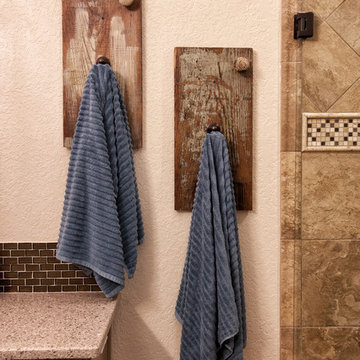
BAC Photography
アトランタにある高級な中くらいなラスティックスタイルのおしゃれなマスターバスルーム (落し込みパネル扉のキャビネット、ベージュのキャビネット、ベージュの壁、コルクフローリング、アルコーブ型浴槽、アルコーブ型シャワー、茶色いタイル、ボーダータイル、アンダーカウンター洗面器、クオーツストーンの洗面台) の写真
アトランタにある高級な中くらいなラスティックスタイルのおしゃれなマスターバスルーム (落し込みパネル扉のキャビネット、ベージュのキャビネット、ベージュの壁、コルクフローリング、アルコーブ型浴槽、アルコーブ型シャワー、茶色いタイル、ボーダータイル、アンダーカウンター洗面器、クオーツストーンの洗面台) の写真

Rocky Mountain Log Homes
他の地域にある高級な広いラスティックスタイルのおしゃれなマスターバスルーム (横長型シンク、コンクリートの洗面台、茶色いタイル、モザイクタイル、シェーカースタイル扉のキャビネット、中間色木目調キャビネット、アルコーブ型シャワー、マルチカラーの壁、スレートの床、マルチカラーの床、開き戸のシャワー) の写真
他の地域にある高級な広いラスティックスタイルのおしゃれなマスターバスルーム (横長型シンク、コンクリートの洗面台、茶色いタイル、モザイクタイル、シェーカースタイル扉のキャビネット、中間色木目調キャビネット、アルコーブ型シャワー、マルチカラーの壁、スレートの床、マルチカラーの床、開き戸のシャワー) の写真
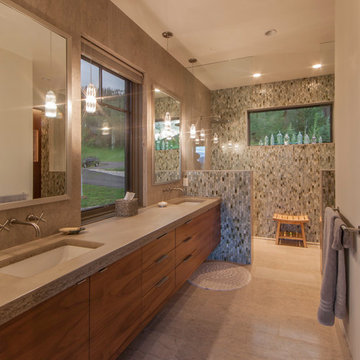
Tim Stone
デンバーにあるラスティックスタイルのおしゃれなお風呂の窓 (アンダーカウンター洗面器、フラットパネル扉のキャビネット、中間色木目調キャビネット、オープン型シャワー、モザイクタイル、ベージュの壁、オープンシャワー) の写真
デンバーにあるラスティックスタイルのおしゃれなお風呂の窓 (アンダーカウンター洗面器、フラットパネル扉のキャビネット、中間色木目調キャビネット、オープン型シャワー、モザイクタイル、ベージュの壁、オープンシャワー) の写真
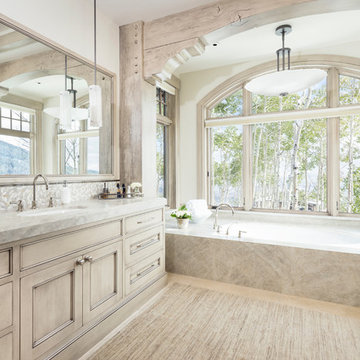
Joshua Caldwell
ソルトレイクシティにあるラグジュアリーな巨大なラスティックスタイルのおしゃれな浴室 (ベージュのキャビネット、大理石の洗面台、落し込みパネル扉のキャビネット、アンダーマウント型浴槽、グレーのタイル、モザイクタイル、白い壁、アンダーカウンター洗面器、ベージュの床、グレーの洗面カウンター) の写真
ソルトレイクシティにあるラグジュアリーな巨大なラスティックスタイルのおしゃれな浴室 (ベージュのキャビネット、大理石の洗面台、落し込みパネル扉のキャビネット、アンダーマウント型浴槽、グレーのタイル、モザイクタイル、白い壁、アンダーカウンター洗面器、ベージュの床、グレーの洗面カウンター) の写真
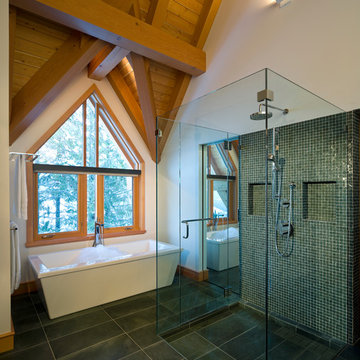
Airly ensuite has glass surrounded shower in centre with oversized soaker tub where you can enjoy the lake view through trees.
*illustrated images are from participated project while working with: Openspace Architecture Inc.
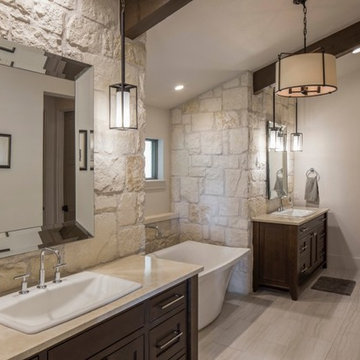
オースティンにある高級な広いラスティックスタイルのおしゃれなマスターバスルーム (シェーカースタイル扉のキャビネット、濃色木目調キャビネット、置き型浴槽、ベージュのタイル、茶色いタイル、白いタイル、モザイクタイル、ベージュの壁、磁器タイルの床、オーバーカウンターシンク、ソープストーンの洗面台、アルコーブ型シャワー、ベージュの床、開き戸のシャワー) の写真
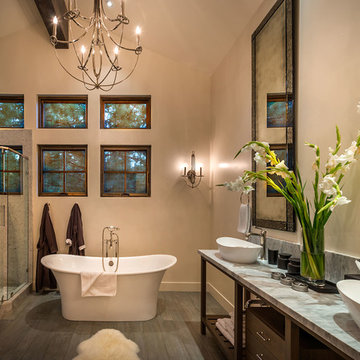
Vance Fox
サクラメントにある高級な広いラスティックスタイルのおしゃれな浴室 (御影石の洗面台、置き型浴槽、コーナー設置型シャワー、オープンシェルフ、濃色木目調キャビネット、モザイクタイル、ベージュの壁、ベージュのタイル、ベッセル式洗面器、磁器タイルの床) の写真
サクラメントにある高級な広いラスティックスタイルのおしゃれな浴室 (御影石の洗面台、置き型浴槽、コーナー設置型シャワー、オープンシェルフ、濃色木目調キャビネット、モザイクタイル、ベージュの壁、ベージュのタイル、ベッセル式洗面器、磁器タイルの床) の写真

Tom Zikas
他の地域にある中くらいなラスティックスタイルのおしゃれなマスターバスルーム (落し込みパネル扉のキャビネット、中間色木目調キャビネット、アルコーブ型浴槽、アルコーブ型シャワー、茶色いタイル、モザイクタイル、ベージュの壁、濃色無垢フローリング、ベッセル式洗面器、御影石の洗面台) の写真
他の地域にある中くらいなラスティックスタイルのおしゃれなマスターバスルーム (落し込みパネル扉のキャビネット、中間色木目調キャビネット、アルコーブ型浴槽、アルコーブ型シャワー、茶色いタイル、モザイクタイル、ベージュの壁、濃色無垢フローリング、ベッセル式洗面器、御影石の洗面台) の写真

他の地域にある中くらいなラスティックスタイルのおしゃれなマスターバスルーム (シェーカースタイル扉のキャビネット、白いキャビネット、置き型浴槽、アルコーブ型シャワー、分離型トイレ、ベージュのタイル、モザイクタイル、ベージュの壁、磁器タイルの床、横長型シンク、ソープストーンの洗面台、ベージュの床、黒い洗面カウンター) の写真

マイアミにあるお手頃価格のラスティックスタイルのおしゃれな浴室 (中間色木目調キャビネット、バリアフリー、一体型トイレ 、ベージュのタイル、モザイクタイル、白い壁、モザイクタイル、オーバーカウンターシンク、ソープストーンの洗面台、マルチカラーの床、開き戸のシャワー、グレーの洗面カウンター、洗面台2つ、独立型洗面台、落し込みパネル扉のキャビネット) の写真

バーリントンにある広いラスティックスタイルのおしゃれなマスターバスルーム (モザイクタイル、青いタイル、コンクリートの洗面台、青い床、落し込みパネル扉のキャビネット、淡色木目調キャビネット、コーナー設置型シャワー、分離型トイレ、緑の壁、アンダーカウンター洗面器、開き戸のシャワー、グリーンの洗面カウンター) の写真
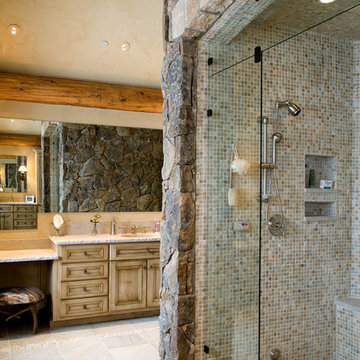
Master Bathroom, with a custom designed stone and tile shower, that is the show piece of this bathroom.
他の地域にあるラスティックスタイルのおしゃれなマスターバスルーム (落し込みパネル扉のキャビネット、淡色木目調キャビネット、アルコーブ型シャワー、ベージュのタイル、モザイクタイル) の写真
他の地域にあるラスティックスタイルのおしゃれなマスターバスルーム (落し込みパネル扉のキャビネット、淡色木目調キャビネット、アルコーブ型シャワー、ベージュのタイル、モザイクタイル) の写真
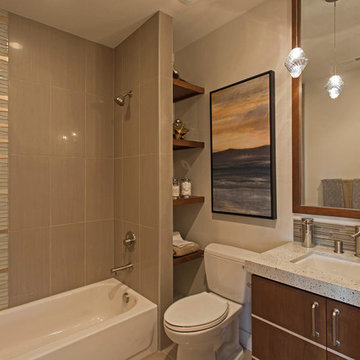
ソルトレイクシティにあるお手頃価格の中くらいなラスティックスタイルのおしゃれなマスターバスルーム (フラットパネル扉のキャビネット、濃色木目調キャビネット、置き型浴槽、コーナー設置型シャワー、一体型トイレ 、ベージュのタイル、モノトーンのタイル、茶色いタイル、ボーダータイル、白い壁、アンダーカウンター洗面器、御影石の洗面台) の写真

フェニックスにある高級な中くらいなラスティックスタイルのおしゃれなトイレ・洗面所 (青いキャビネット、一体型トイレ 、青いタイル、モザイクタイル、白い壁、大理石の床、アンダーカウンター洗面器、大理石の洗面台、白い床、白い洗面カウンター、フラットパネル扉のキャビネット、独立型洗面台) の写真

Gorgeous powder bath with detailed arched niche and gorgeous chandelier.
フェニックスにあるラグジュアリーな巨大なラスティックスタイルのおしゃれなトイレ・洗面所 (家具調キャビネット、ヴィンテージ仕上げキャビネット、一体型トイレ 、マルチカラーのタイル、モザイクタイル、マルチカラーの壁、トラバーチンの床、ベッセル式洗面器、珪岩の洗面台、マルチカラーの床、マルチカラーの洗面カウンター) の写真
フェニックスにあるラグジュアリーな巨大なラスティックスタイルのおしゃれなトイレ・洗面所 (家具調キャビネット、ヴィンテージ仕上げキャビネット、一体型トイレ 、マルチカラーのタイル、モザイクタイル、マルチカラーの壁、トラバーチンの床、ベッセル式洗面器、珪岩の洗面台、マルチカラーの床、マルチカラーの洗面カウンター) の写真
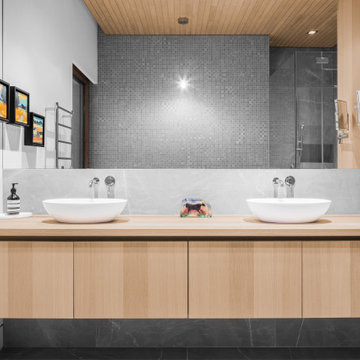
Photo credit: Charles Lanteigne
モントリオールにある中くらいなラスティックスタイルのおしゃれなマスターバスルーム (フラットパネル扉のキャビネット、淡色木目調キャビネット、グレーのタイル、モザイクタイル、ベッセル式洗面器、木製洗面台、グレーの床、洗面台2つ、フローティング洗面台、塗装板張りの天井) の写真
モントリオールにある中くらいなラスティックスタイルのおしゃれなマスターバスルーム (フラットパネル扉のキャビネット、淡色木目調キャビネット、グレーのタイル、モザイクタイル、ベッセル式洗面器、木製洗面台、グレーの床、洗面台2つ、フローティング洗面台、塗装板張りの天井) の写真
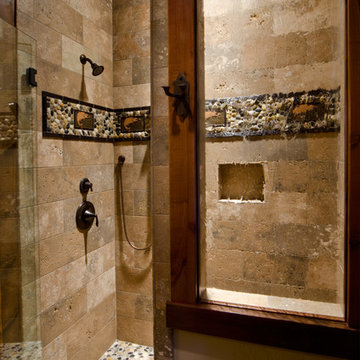
Ross Chandler Photography
Working closely with the builder, Bob Schumacher, and the home owners, Patty Jones Design selected and designed interior finishes for this custom lodge-style home in the resort community of Caldera Springs. This 5000+ sq ft home features premium finishes throughout including all solid slab counter tops, custom light fixtures, timber accents, natural stone treatments, and much more.

マイアミにあるお手頃価格のラスティックスタイルのおしゃれな子供用バスルーム (中間色木目調キャビネット、バリアフリー、一体型トイレ 、マルチカラーのタイル、モザイクタイル、モザイクタイル、オーバーカウンターシンク、ソープストーンの洗面台、マルチカラーの床、開き戸のシャワー、グレーの洗面カウンター、洗面台2つ、独立型洗面台、落し込みパネル扉のキャビネット) の写真

We were hired to design a Northern Michigan home for our clients to retire. They wanted an inviting “Mountain Rustic” style that would offer a casual, warm and inviting feeling while also taking advantage of the view of nearby Deer Lake. Most people downsize in retirement, but for our clients more space was a virtue. The main level provides a large kitchen that flows into open concept dining and living. With all their family and visitors, ample entertaining and gathering space was necessary. A cozy three-season room which also opens onto a large deck provide even more space. The bonus room above the attached four car garage was a perfect spot for a bunk room. A finished lower level provided even more space for the grandkids to claim as their own, while the main level master suite allows grandma and grandpa to have their own retreat. Rustic details like a reclaimed lumber wall that includes six different varieties of wood, large fireplace, exposed beams and antler chandelier lend to the rustic feel our client’s desired. Ultimately, we were able to capture and take advantage of as many views as possible while also maintaining the cozy and warm atmosphere on the interior. This gorgeous home with abundant space makes it easy for our clients to enjoy the company of their five children and seven grandchildren who come from near and far to enjoy the home.
- Jacqueline Southby Photography
ラスティックスタイルのバス・トイレ (ボーダータイル、モザイクタイル) の写真
1


