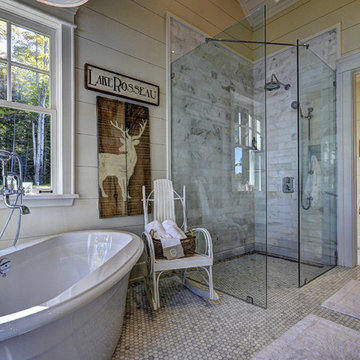絞り込み:
資材コスト
並び替え:今日の人気順
写真 1〜20 枚目(全 31 枚)
1/4
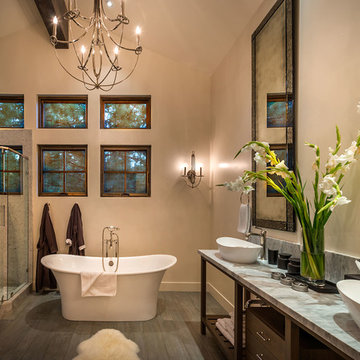
Vance Fox
サクラメントにある高級な広いラスティックスタイルのおしゃれな浴室 (御影石の洗面台、置き型浴槽、コーナー設置型シャワー、オープンシェルフ、濃色木目調キャビネット、モザイクタイル、ベージュの壁、ベージュのタイル、ベッセル式洗面器、磁器タイルの床) の写真
サクラメントにある高級な広いラスティックスタイルのおしゃれな浴室 (御影石の洗面台、置き型浴槽、コーナー設置型シャワー、オープンシェルフ、濃色木目調キャビネット、モザイクタイル、ベージュの壁、ベージュのタイル、ベッセル式洗面器、磁器タイルの床) の写真

バーリントンにある広いラスティックスタイルのおしゃれなマスターバスルーム (モザイクタイル、青いタイル、コンクリートの洗面台、青い床、落し込みパネル扉のキャビネット、淡色木目調キャビネット、コーナー設置型シャワー、分離型トイレ、緑の壁、アンダーカウンター洗面器、開き戸のシャワー、グリーンの洗面カウンター) の写真
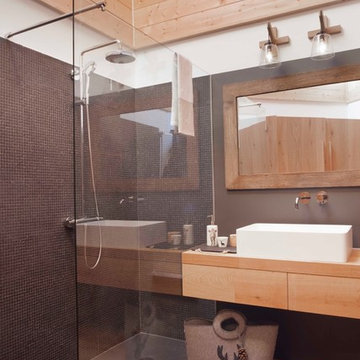
il bagno principale ha una grande doccia con piatto in resina effetto pietra e rivestimento in mosaico di pietra. Sul mobile sospeso c'è un grande lavabo d'appoggio in corian. La specchiera ha cornice in legno grezzo. Le due appliques in legno a croce hanno paralumi in vetro
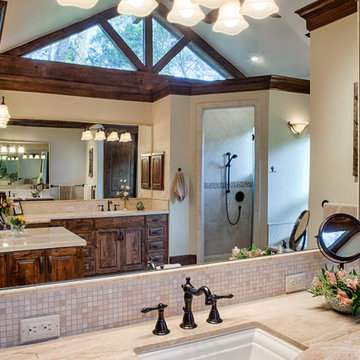
General Contractor: Wamhoff Design|Build
Interior Design: Erika Barczak | By Design Interiors
Photography: Brad Carr
ヒューストンにあるラスティックスタイルのおしゃれなマスターバスルーム (インセット扉のキャビネット、茶色いキャビネット、ベージュのタイル、モザイクタイル、御影石の洗面台、ベージュのカウンター、コーナー設置型シャワー、ベージュの壁、磁器タイルの床、アンダーカウンター洗面器、ベージュの床、開き戸のシャワー) の写真
ヒューストンにあるラスティックスタイルのおしゃれなマスターバスルーム (インセット扉のキャビネット、茶色いキャビネット、ベージュのタイル、モザイクタイル、御影石の洗面台、ベージュのカウンター、コーナー設置型シャワー、ベージュの壁、磁器タイルの床、アンダーカウンター洗面器、ベージュの床、開き戸のシャワー) の写真
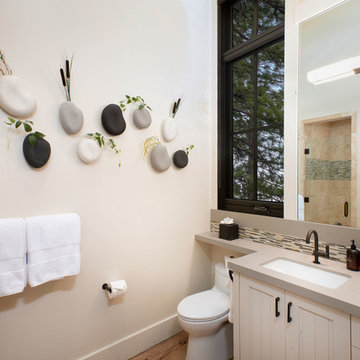
他の地域にある中くらいなラスティックスタイルのおしゃれな浴室 (落し込みパネル扉のキャビネット、白いキャビネット、コーナー設置型シャワー、一体型トイレ 、マルチカラーのタイル、モザイクタイル、白い壁、無垢フローリング、アンダーカウンター洗面器、クオーツストーンの洗面台、茶色い床、開き戸のシャワー、ブラウンの洗面カウンター) の写真

This typical 70’s bathroom with a sunken tile bath and bright wallpaper was transformed into a Zen-like luxury bath. A custom designed Japanese soaking tub was built with its water filler descending from a spout in the ceiling, positioned next to a nautilus shaped shower with frameless curved glass lined with stunning gold toned mosaic tile. Custom built cedar cabinets with a linen closet adorned with twigs as door handles. Gorgeous flagstone flooring and customized lighting accentuates this beautiful creation to surround yourself in total luxury and relaxation.

an existing bathroom in the basement lacked character and light. By expanding the bath and adding windows, the bathroom can now accommodate multiple guests staying in the bunk room.
WoodStone Inc, General Contractor
Home Interiors, Cortney McDougal, Interior Design
Draper White Photography
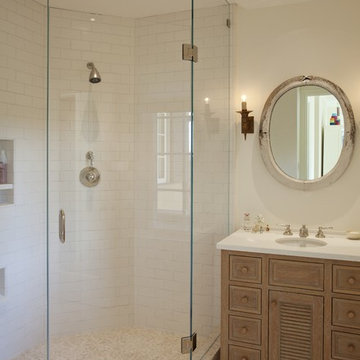
An existing house was deconstructed to make room for 7200 SF of new ground up construction including a main house, pool house, and lanai. This hillside home was built through a phased sequence of extensive excavation and site work, complicated by a single point of entry. Site walls were built using true dry stacked stone and concrete retaining walls faced with sawn veneer. Sustainable features include FSC certified lumber, solar hot water, fly ash concrete, and low emitting insulation with 75% recycled content.
Photos: Mariko Reed
Architect: Ian Moller
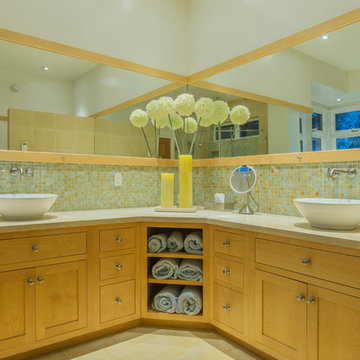
On the shore of Lake Ontario, adjacent to a large wetland, this residence merges ecological design and logical planning with a contemporary style that takes cues from the local agrarian architecture. Four interconnected buildings evocative of an evolved farmhouse separate public and private activities, while also creating a series of external courtyards. The materials, organization of structures and framed views from the residence are experienced as a series of juxtapositions: tradition and innovation, building and landscape, shelter and exposure.
Photographer:
Andrew Phua | APHUA
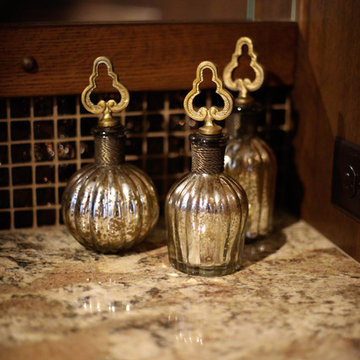
Impressions Photography
他の地域にある高級な中くらいなラスティックスタイルのおしゃれなバスルーム (浴槽なし) (シェーカースタイル扉のキャビネット、濃色木目調キャビネット、コーナー設置型シャワー、分離型トイレ、茶色いタイル、モザイクタイル、茶色い壁、スレートの床、アンダーカウンター洗面器、御影石の洗面台) の写真
他の地域にある高級な中くらいなラスティックスタイルのおしゃれなバスルーム (浴槽なし) (シェーカースタイル扉のキャビネット、濃色木目調キャビネット、コーナー設置型シャワー、分離型トイレ、茶色いタイル、モザイクタイル、茶色い壁、スレートの床、アンダーカウンター洗面器、御影石の洗面台) の写真
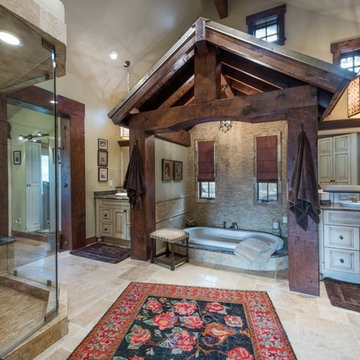
Spotlight Home Tours
ソルトレイクシティにあるラスティックスタイルのおしゃれなマスターバスルーム (レイズドパネル扉のキャビネット、ベージュのキャビネット、ドロップイン型浴槽、コーナー設置型シャワー、ベージュのタイル、モザイクタイル、ベージュの壁、オーバーカウンターシンク、ベージュの床) の写真
ソルトレイクシティにあるラスティックスタイルのおしゃれなマスターバスルーム (レイズドパネル扉のキャビネット、ベージュのキャビネット、ドロップイン型浴槽、コーナー設置型シャワー、ベージュのタイル、モザイクタイル、ベージュの壁、オーバーカウンターシンク、ベージュの床) の写真
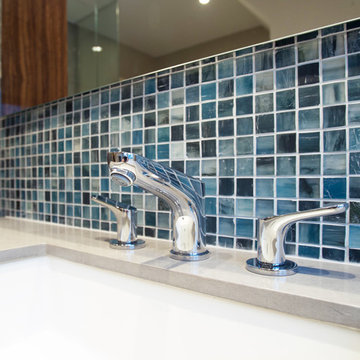
トロントにある広いラスティックスタイルのおしゃれなマスターバスルーム (フラットパネル扉のキャビネット、中間色木目調キャビネット、コーナー設置型シャワー、一体型トイレ 、青いタイル、モザイクタイル、ベージュの壁、磁器タイルの床、アンダーカウンター洗面器、クオーツストーンの洗面台) の写真
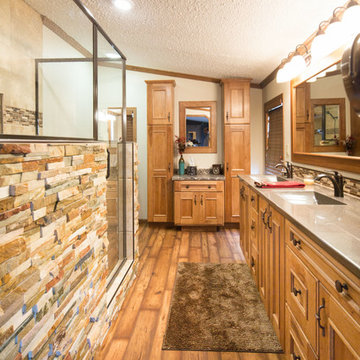
他の地域にある中くらいなラスティックスタイルのおしゃれなマスターバスルーム (落し込みパネル扉のキャビネット、中間色木目調キャビネット、コーナー設置型シャワー、マルチカラーのタイル、モザイクタイル、ベージュの壁、一体型シンク、人工大理石カウンター) の写真
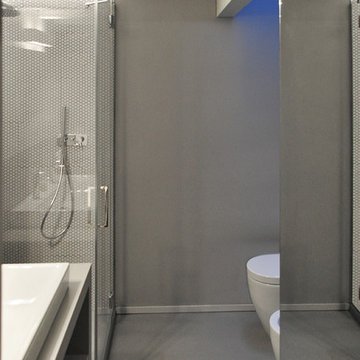
BAGNO. Il bagno, illuminato da lucernario, è minimale, superfici omogenei colore grigio chiaro e doccia con mosaico ceramico a cerchi, ampio lavabo in ceramica.
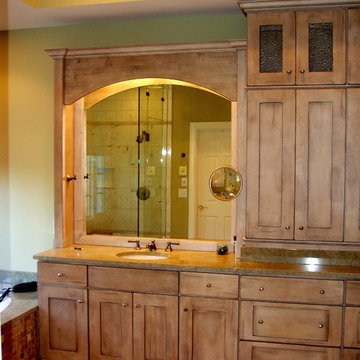
インディアナポリスにある高級な広いラスティックスタイルのおしゃれなマスターバスルーム (シェーカースタイル扉のキャビネット、中間色木目調キャビネット、コーナー型浴槽、コーナー設置型シャワー、マルチカラーのタイル、モザイクタイル、ベージュの壁、セラミックタイルの床、アンダーカウンター洗面器、御影石の洗面台、茶色い床、開き戸のシャワー) の写真
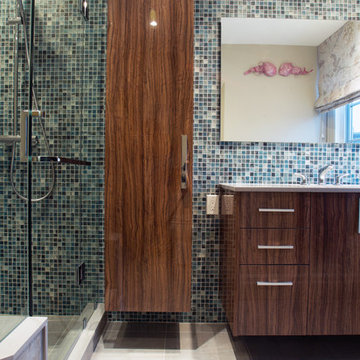
トロントにある広いラスティックスタイルのおしゃれなマスターバスルーム (フラットパネル扉のキャビネット、中間色木目調キャビネット、一体型トイレ 、青いタイル、モザイクタイル、ベージュの壁、アンダーカウンター洗面器、クオーツストーンの洗面台、コーナー設置型シャワー、磁器タイルの床) の写真
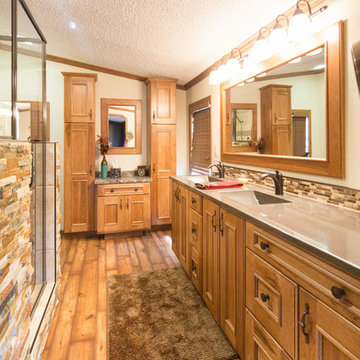
他の地域にある中くらいなラスティックスタイルのおしゃれなマスターバスルーム (落し込みパネル扉のキャビネット、中間色木目調キャビネット、コーナー設置型シャワー、マルチカラーのタイル、モザイクタイル、ベージュの壁、一体型シンク、人工大理石カウンター) の写真
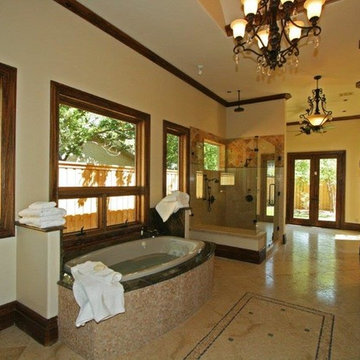
ダラスにある高級な巨大なラスティックスタイルのおしゃれなマスターバスルーム (ドロップイン型浴槽、コーナー設置型シャワー、ベージュのタイル、モザイクタイル、白い壁、トラバーチンの床) の写真
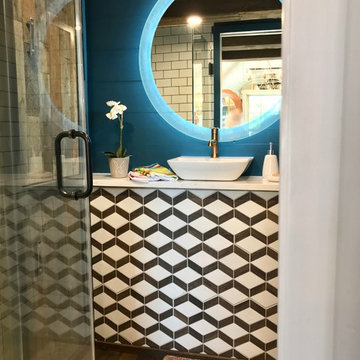
Countertops are Torquay Quartz by Cambria. Tile is Tiziano Mosaic Carrara Venato + French Wood Elm.
photography by Kelly D. Moore
オクラホマシティにある小さなラスティックスタイルのおしゃれなマスターバスルーム (コーナー設置型シャワー、白いタイル、モザイクタイル、クオーツストーンの洗面台、開き戸のシャワー) の写真
オクラホマシティにある小さなラスティックスタイルのおしゃれなマスターバスルーム (コーナー設置型シャワー、白いタイル、モザイクタイル、クオーツストーンの洗面台、開き戸のシャワー) の写真
ラスティックスタイルのバス・トイレ (コーナー設置型シャワー、モザイクタイル) の写真
1


