絞り込み:
資材コスト
並び替え:今日の人気順
写真 1〜20 枚目(全 207 枚)
1/4

This master bathroom was completely redesigned and relocation of drains and removal and rebuilding of walls was done to complete a new layout. For the entrance barn doors were installed which really give this space the rustic feel. The main feature aside from the entrance is the freestanding tub located in the center of this master suite with a tiled bench built off the the side. The vanity is a Knotty Alder wood cabinet with a driftwood finish from Sollid Cabinetry. The 4" backsplash is a four color blend pebble rock from Emser Tile. The counter top is a remnant from Pental Quartz in "Alpine". The walk in shower features a corner bench and all tile used in this space is a 12x24 pe tuscania laid vertically. The shower also features the Emser Rivera pebble as the shower pan an decorative strip on the shower wall that was used as the backsplash in the vanity area.
Photography by Scott Basile
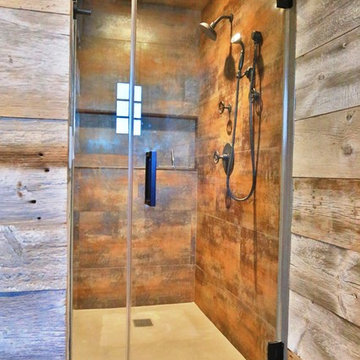
This bathroom had a very unique look with the concrete floor, reclaimed wood look tile, and shower enclosure with no saddle. Another beautiful shower door by Innovative Closet Designs! www.icdnj.com

My favorite room in the house! Bicycle bathroom with farmhouse look. Concrete sink, metal roofing in the shower, concrete heated flooring.
Photo Credit D.E Grabenstein
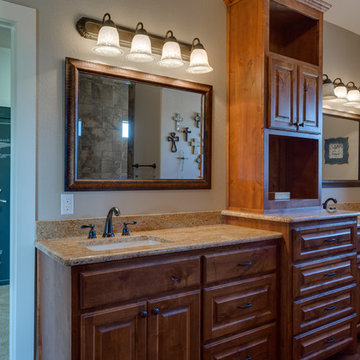
Walk-in master shower with multiple shower heads, body sprays, built in bench, travertine floor and small window above opposite wall. Double vanity in master bath with granite countertops, custom built-in cabinetry and open walk in closet.
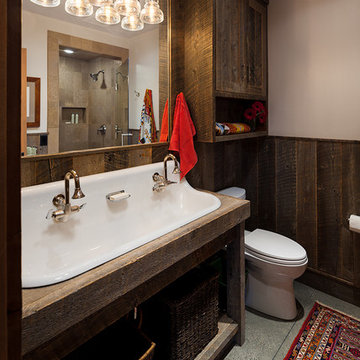
This rustic bathroom welcomes the guests to the west. Polished concrete floors provide a durable and attractive backdrop to the baths features.
Radiant in-floor heat provide additional comfort.

モントリオールにある高級な中くらいなラスティックスタイルのおしゃれなマスターバスルーム (中間色木目調キャビネット、アルコーブ型シャワー、青いタイル、サブウェイタイル、コンクリートの床、ベッセル式洗面器、木製洗面台、グレーの床、開き戸のシャワー、ブラウンの洗面カウンター、ドロップイン型浴槽) の写真

Guest bath shower with concrete floors and stone inlay--shower stone and ceramic tile
デンバーにある高級な広いラスティックスタイルのおしゃれなバスルーム (浴槽なし) (シェーカースタイル扉のキャビネット、濃色木目調キャビネット、オープン型シャワー、一体型トイレ 、茶色いタイル、セラミックタイル、白い壁、コンクリートの床、アンダーカウンター洗面器、御影石の洗面台、グレーの床、開き戸のシャワー、グレーの洗面カウンター) の写真
デンバーにある高級な広いラスティックスタイルのおしゃれなバスルーム (浴槽なし) (シェーカースタイル扉のキャビネット、濃色木目調キャビネット、オープン型シャワー、一体型トイレ 、茶色いタイル、セラミックタイル、白い壁、コンクリートの床、アンダーカウンター洗面器、御影石の洗面台、グレーの床、開き戸のシャワー、グレーの洗面カウンター) の写真

フェニックスにある高級な中くらいなラスティックスタイルのおしゃれな浴室 (レイズドパネル扉のキャビネット、茶色いキャビネット、バリアフリー、分離型トイレ、ベージュのタイル、ライムストーンタイル、白い壁、コンクリートの床、ベッセル式洗面器、ライムストーンの洗面台、グレーの床、オープンシャワー、ベージュのカウンター、ニッチ、洗面台2つ、造り付け洗面台) の写真
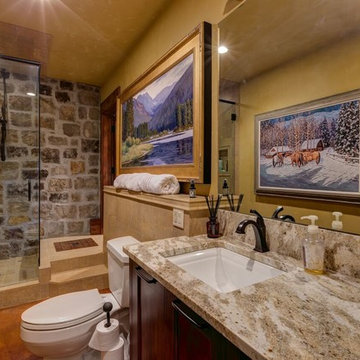
デンバーにある中くらいなラスティックスタイルのおしゃれなバスルーム (浴槽なし) (シェーカースタイル扉のキャビネット、濃色木目調キャビネット、アルコーブ型シャワー、分離型トイレ、石タイル、黄色い壁、コンクリートの床、アンダーカウンター洗面器、御影石の洗面台、オープンシャワー、茶色い床) の写真
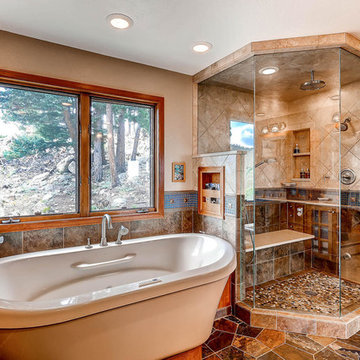
デンバーにある高級な広いラスティックスタイルのおしゃれなマスターバスルーム (フラットパネル扉のキャビネット、淡色木目調キャビネット、置き型浴槽、ダブルシャワー、青いタイル、モザイクタイル、ベージュの壁、コンクリートの床、アンダーカウンター洗面器、ライムストーンの洗面台) の写真
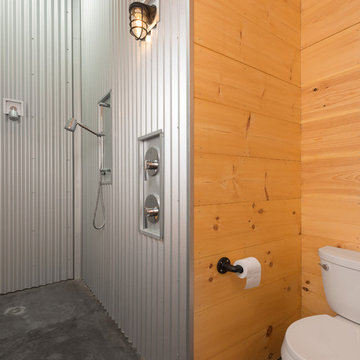
Interior built by Sweeney Design Build. Master bathroom with metal corrugated walls.
バーリントンにある中くらいなラスティックスタイルのおしゃれなマスターバスルーム (オープンシェルフ、淡色木目調キャビネット、オープン型シャワー、分離型トイレ、メタルタイル、コンクリートの床、ベッセル式洗面器、木製洗面台、黒い床、オープンシャワー) の写真
バーリントンにある中くらいなラスティックスタイルのおしゃれなマスターバスルーム (オープンシェルフ、淡色木目調キャビネット、オープン型シャワー、分離型トイレ、メタルタイル、コンクリートの床、ベッセル式洗面器、木製洗面台、黒い床、オープンシャワー) の写真

The goal of this project was to build a house that would be energy efficient using materials that were both economical and environmentally conscious. Due to the extremely cold winter weather conditions in the Catskills, insulating the house was a primary concern. The main structure of the house is a timber frame from an nineteenth century barn that has been restored and raised on this new site. The entirety of this frame has then been wrapped in SIPs (structural insulated panels), both walls and the roof. The house is slab on grade, insulated from below. The concrete slab was poured with a radiant heating system inside and the top of the slab was polished and left exposed as the flooring surface. Fiberglass windows with an extremely high R-value were chosen for their green properties. Care was also taken during construction to make all of the joints between the SIPs panels and around window and door openings as airtight as possible. The fact that the house is so airtight along with the high overall insulatory value achieved from the insulated slab, SIPs panels, and windows make the house very energy efficient. The house utilizes an air exchanger, a device that brings fresh air in from outside without loosing heat and circulates the air within the house to move warmer air down from the second floor. Other green materials in the home include reclaimed barn wood used for the floor and ceiling of the second floor, reclaimed wood stairs and bathroom vanity, and an on-demand hot water/boiler system. The exterior of the house is clad in black corrugated aluminum with an aluminum standing seam roof. Because of the extremely cold winter temperatures windows are used discerningly, the three largest windows are on the first floor providing the main living areas with a majestic view of the Catskill mountains.
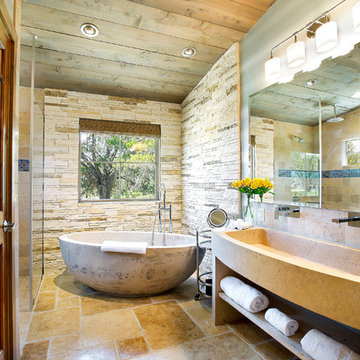
Both the stone bathtub and sink were imported from China. The flooring is scored and stained concrete - not stone!
オースティンにあるお手頃価格のラスティックスタイルのおしゃれなマスターバスルーム (横長型シンク、オープンシェルフ、置き型浴槽、バリアフリー、ベージュのタイル、石タイル、コンクリートの床) の写真
オースティンにあるお手頃価格のラスティックスタイルのおしゃれなマスターバスルーム (横長型シンク、オープンシェルフ、置き型浴槽、バリアフリー、ベージュのタイル、石タイル、コンクリートの床) の写真
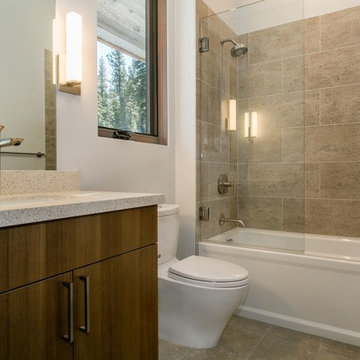
サンフランシスコにある中くらいなラスティックスタイルのおしゃれなバスルーム (浴槽なし) (フラットパネル扉のキャビネット、濃色木目調キャビネット、アルコーブ型浴槽、シャワー付き浴槽 、分離型トイレ、茶色いタイル、磁器タイル、白い壁、コンクリートの床、アンダーカウンター洗面器、コンクリートの洗面台、茶色い床、オープンシャワー) の写真
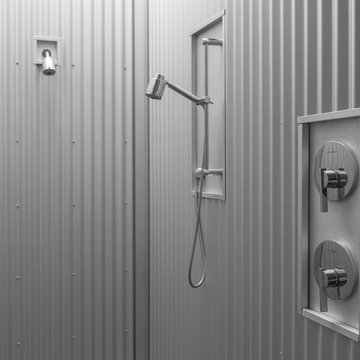
Interior built by Sweeney Design Build. Master bathroom with metal corrugated walls.
バーリントンにある中くらいなラスティックスタイルのおしゃれなマスターバスルーム (オープンシェルフ、淡色木目調キャビネット、オープン型シャワー、分離型トイレ、メタルタイル、コンクリートの床、ベッセル式洗面器、木製洗面台、黒い床、オープンシャワー) の写真
バーリントンにある中くらいなラスティックスタイルのおしゃれなマスターバスルーム (オープンシェルフ、淡色木目調キャビネット、オープン型シャワー、分離型トイレ、メタルタイル、コンクリートの床、ベッセル式洗面器、木製洗面台、黒い床、オープンシャワー) の写真
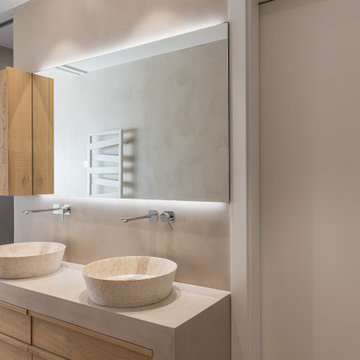
Un baño con paredes de microcemento, picas de piedra y muebles de roble natural
バルセロナにある高級な中くらいなラスティックスタイルのおしゃれなマスターバスルーム (家具調キャビネット、中間色木目調キャビネット、大型浴槽、バリアフリー、壁掛け式トイレ、ベージュのタイル、ベージュの壁、コンクリートの床、ベッセル式洗面器、茶色い床、引戸のシャワー、ベージュのカウンター、洗面台2つ、フローティング洗面台) の写真
バルセロナにある高級な中くらいなラスティックスタイルのおしゃれなマスターバスルーム (家具調キャビネット、中間色木目調キャビネット、大型浴槽、バリアフリー、壁掛け式トイレ、ベージュのタイル、ベージュの壁、コンクリートの床、ベッセル式洗面器、茶色い床、引戸のシャワー、ベージュのカウンター、洗面台2つ、フローティング洗面台) の写真
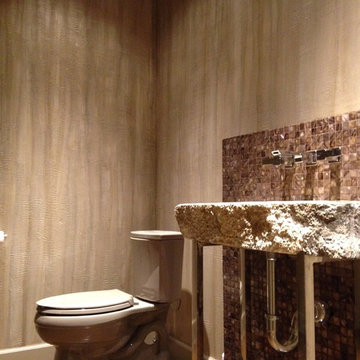
Alligator Skin Hand-Textured and Hand-Finished Walls for Dallas Design District Showroom Men's Bathroom.
ダラスにある小さなラスティックスタイルのおしゃれなトイレ・洗面所 (分離型トイレ、茶色いタイル、ガラスタイル、茶色い壁、コンクリートの床、横長型シンク、茶色い床) の写真
ダラスにある小さなラスティックスタイルのおしゃれなトイレ・洗面所 (分離型トイレ、茶色いタイル、ガラスタイル、茶色い壁、コンクリートの床、横長型シンク、茶色い床) の写真
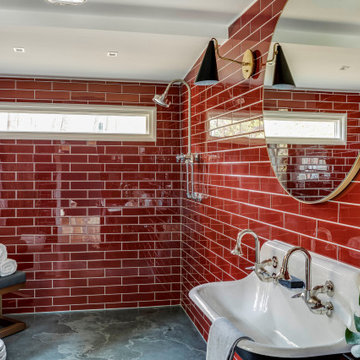
The renovation of a mid century cottage on the lake, now serves as a guest house. The renovation preserved the original architectural elements such as the ceiling and original stone fireplace to preserve the character, personality and history and provide the inspiration and canvas to which everything else would be added. To prevent the space from feeling dark & too rustic, the lines were kept clean, the furnishings modern and the use of saturated color was strategically placed throughout.
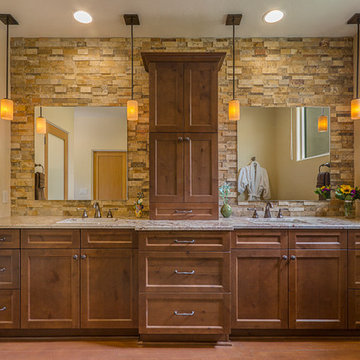
Photography by Jeffrey Volker
フェニックスにあるお手頃価格の中くらいなラスティックスタイルのおしゃれなマスターバスルーム (シェーカースタイル扉のキャビネット、中間色木目調キャビネット、アルコーブ型シャワー、マルチカラーのタイル、石タイル、ベージュの壁、コンクリートの床、アンダーカウンター洗面器、御影石の洗面台) の写真
フェニックスにあるお手頃価格の中くらいなラスティックスタイルのおしゃれなマスターバスルーム (シェーカースタイル扉のキャビネット、中間色木目調キャビネット、アルコーブ型シャワー、マルチカラーのタイル、石タイル、ベージュの壁、コンクリートの床、アンダーカウンター洗面器、御影石の洗面台) の写真
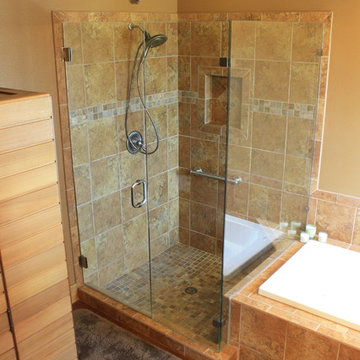
This great looking corner shower with a notched side panel really complemented this master bath. Designed and installed by Anderson Glass
Dustin Anderson
ラスティックスタイルのバス・トイレ (コンクリートの床、全タイプの壁タイル) の写真
1

