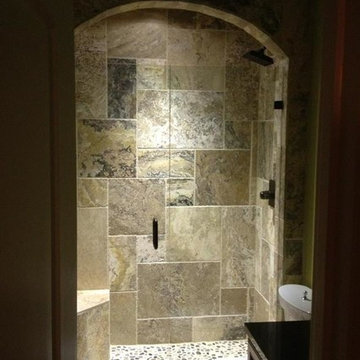絞り込み:
資材コスト
並び替え:今日の人気順
写真 81〜100 枚目(全 406 枚)
1/3
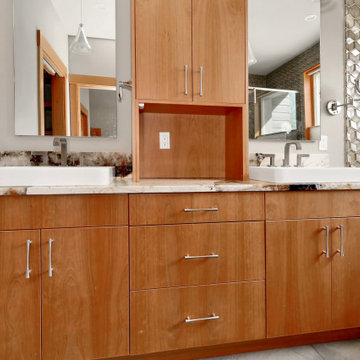
The Twin Peaks Passive House + ADU was designed and built to remain resilient in the face of natural disasters. Fortunately, the same great building strategies and design that provide resilience also provide a home that is incredibly comfortable and healthy while also visually stunning.
This home’s journey began with a desire to design and build a house that meets the rigorous standards of Passive House. Before beginning the design/ construction process, the homeowners had already spent countless hours researching ways to minimize their global climate change footprint. As with any Passive House, a large portion of this research was focused on building envelope design and construction. The wall assembly is combination of six inch Structurally Insulated Panels (SIPs) and 2x6 stick frame construction filled with blown in insulation. The roof assembly is a combination of twelve inch SIPs and 2x12 stick frame construction filled with batt insulation. The pairing of SIPs and traditional stick framing allowed for easy air sealing details and a continuous thermal break between the panels and the wall framing.
Beyond the building envelope, a number of other high performance strategies were used in constructing this home and ADU such as: battery storage of solar energy, ground source heat pump technology, Heat Recovery Ventilation, LED lighting, and heat pump water heating technology.
In addition to the time and energy spent on reaching Passivhaus Standards, thoughtful design and carefully chosen interior finishes coalesce at the Twin Peaks Passive House + ADU into stunning interiors with modern farmhouse appeal. The result is a graceful combination of innovation, durability, and aesthetics that will last for a century to come.
Despite the requirements of adhering to some of the most rigorous environmental standards in construction today, the homeowners chose to certify both their main home and their ADU to Passive House Standards. From a meticulously designed building envelope that tested at 0.62 ACH50, to the extensive solar array/ battery bank combination that allows designated circuits to function, uninterrupted for at least 48 hours, the Twin Peaks Passive House has a long list of high performance features that contributed to the completion of this arduous certification process. The ADU was also designed and built with these high standards in mind. Both homes have the same wall and roof assembly ,an HRV, and a Passive House Certified window and doors package. While the main home includes a ground source heat pump that warms both the radiant floors and domestic hot water tank, the more compact ADU is heated with a mini-split ductless heat pump. The end result is a home and ADU built to last, both of which are a testament to owners’ commitment to lessen their impact on the environment.
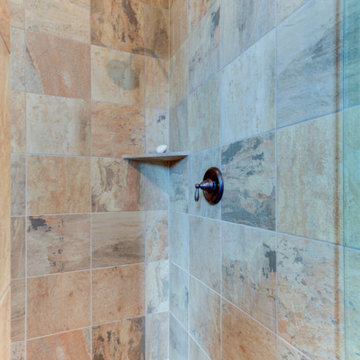
オースティンにある高級な中くらいなラスティックスタイルのおしゃれなマスターバスルーム (レイズドパネル扉のキャビネット、濃色木目調キャビネット、置き型浴槽、バリアフリー、分離型トイレ、マルチカラーのタイル、磁器タイル、ベージュの壁、コンクリートの床、アンダーカウンター洗面器、御影石の洗面台、黒い床、開き戸のシャワー、ベージュのカウンター、シャワーベンチ、洗面台2つ、造り付け洗面台、板張り天井、板張り壁) の写真

My favorite room in the house! Bicycle bathroom with farmhouse look. Concrete sink, metal roofing in the shower, concrete heated flooring.
Photo Credit D.E Grabenstein
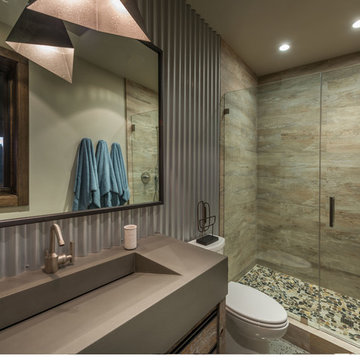
Vance Fox
サクラメントにあるラグジュアリーな中くらいなラスティックスタイルのおしゃれなバスルーム (浴槽なし) (フラットパネル扉のキャビネット、中間色木目調キャビネット、アルコーブ型シャワー、グレーのタイル、セラミックタイル、グレーの壁、コンクリートの床、横長型シンク、コンクリートの洗面台、グレーの床、開き戸のシャワー) の写真
サクラメントにあるラグジュアリーな中くらいなラスティックスタイルのおしゃれなバスルーム (浴槽なし) (フラットパネル扉のキャビネット、中間色木目調キャビネット、アルコーブ型シャワー、グレーのタイル、セラミックタイル、グレーの壁、コンクリートの床、横長型シンク、コンクリートの洗面台、グレーの床、開き戸のシャワー) の写真
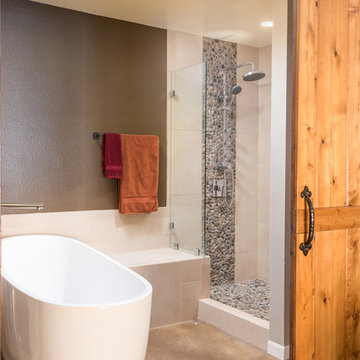
This master bathroom was completely redesigned and relocation of drains and removal and rebuilding of walls was done to complete a new layout. For the entrance barn doors were installed which really give this space the rustic feel. The main feature aside from the entrance is the freestanding tub located in the center of this master suite with a tiled bench built off the the side. The vanity is a Knotty Alder wood cabinet with a driftwood finish from Sollid Cabinetry. The 4" backsplash is a four color blend pebble rock from Emser Tile. The counter top is a remnant from Pental Quartz in "Alpine". The walk in shower features a corner bench and all tile used in this space is a 12x24 pe tuscania laid vertically. The shower also features the Emser Rivera pebble as the shower pan an decorative strip on the shower wall that was used as the backsplash in the vanity area.
Photography by Scott Basile
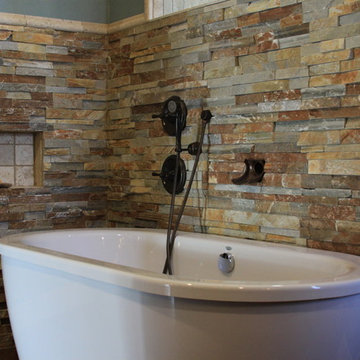
The Master Bath offers a freestanding tub, huge walk-in shower, private water closet, and lots of counter-top space. The tub features a stone backs-plash with separate hand shower and filler water controls. The tub filler is handmade from copper piping. There is a glass pane behind the tub that overlooks into the shower. The spacious walk-in shower offers room for the entire family, but it works just as well for one or two people. The water closet has its own space offering extra privacy.

Guest bath shower with concrete floors and stone inlay--shower stone and ceramic tile
デンバーにある高級な広いラスティックスタイルのおしゃれなバスルーム (浴槽なし) (シェーカースタイル扉のキャビネット、濃色木目調キャビネット、オープン型シャワー、一体型トイレ 、茶色いタイル、セラミックタイル、白い壁、コンクリートの床、アンダーカウンター洗面器、御影石の洗面台、グレーの床、開き戸のシャワー、グレーの洗面カウンター) の写真
デンバーにある高級な広いラスティックスタイルのおしゃれなバスルーム (浴槽なし) (シェーカースタイル扉のキャビネット、濃色木目調キャビネット、オープン型シャワー、一体型トイレ 、茶色いタイル、セラミックタイル、白い壁、コンクリートの床、アンダーカウンター洗面器、御影石の洗面台、グレーの床、開き戸のシャワー、グレーの洗面カウンター) の写真
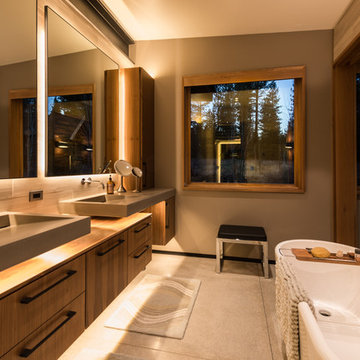
Master Bathroom
サクラメントにある高級な中くらいなラスティックスタイルのおしゃれなマスターバスルーム (家具調キャビネット、茶色いキャビネット、置き型浴槽、ベージュのタイル、石タイル、ベージュの壁、コンクリートの床、一体型シンク、コンクリートの洗面台) の写真
サクラメントにある高級な中くらいなラスティックスタイルのおしゃれなマスターバスルーム (家具調キャビネット、茶色いキャビネット、置き型浴槽、ベージュのタイル、石タイル、ベージュの壁、コンクリートの床、一体型シンク、コンクリートの洗面台) の写真
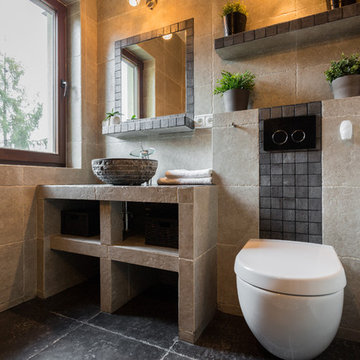
ワシントンD.C.にある高級な中くらいなラスティックスタイルのおしゃれなバスルーム (浴槽なし) (オープンシェルフ、壁掛け式トイレ、石タイル、ベージュの壁、コンクリートの床、ベッセル式洗面器) の写真
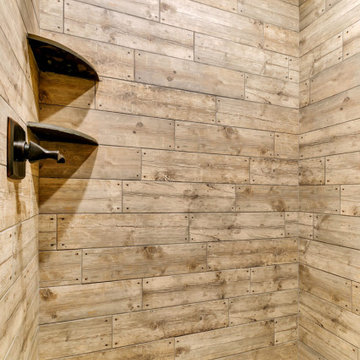
The main floor bathroom of this vacation rental property built by Structural Buildings in Crosslake, MN features granite countertops, a walk-in tiled shower, log plank stamped concrete floors and shaker style cabinets.
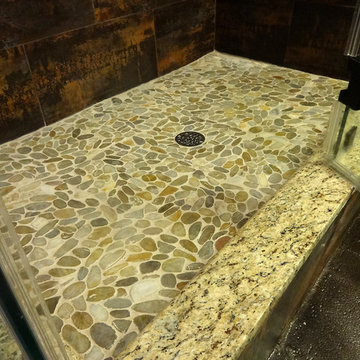
Stone shower floor
ヒューストンにある中くらいなラスティックスタイルのおしゃれなバスルーム (浴槽なし) (アンダーカウンター洗面器、落し込みパネル扉のキャビネット、濃色木目調キャビネット、御影石の洗面台、コーナー設置型シャワー、石タイル、ベージュの壁、コンクリートの床) の写真
ヒューストンにある中くらいなラスティックスタイルのおしゃれなバスルーム (浴槽なし) (アンダーカウンター洗面器、落し込みパネル扉のキャビネット、濃色木目調キャビネット、御影石の洗面台、コーナー設置型シャワー、石タイル、ベージュの壁、コンクリートの床) の写真
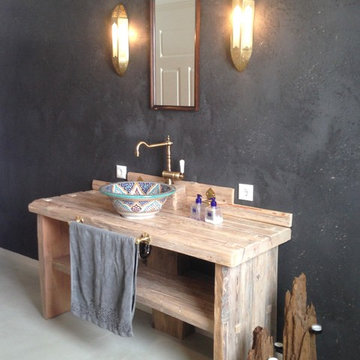
ニュルンベルクにある高級な中くらいなラスティックスタイルのおしゃれなバスルーム (浴槽なし) (ガラス扉のキャビネット、ヴィンテージ仕上げキャビネット、バリアフリー、分離型トイレ、黒い壁、コンクリートの床、ベッセル式洗面器、木製洗面台、グレーの床、オープンシャワー) の写真
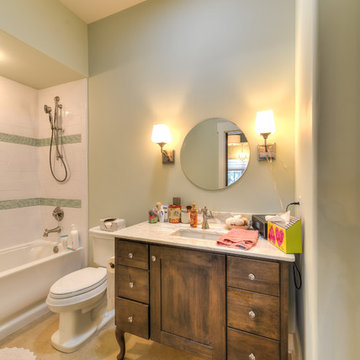
オースティンにある広いラスティックスタイルのおしゃれな子供用バスルーム (落し込みパネル扉のキャビネット、淡色木目調キャビネット、アルコーブ型浴槽、シャワー付き浴槽 、一体型トイレ 、マルチカラーのタイル、セラミックタイル、緑の壁、コンクリートの床、アンダーカウンター洗面器、御影石の洗面台) の写真
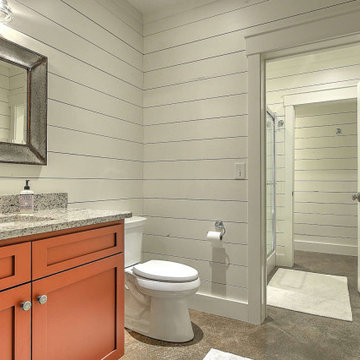
他の地域にある小さなラスティックスタイルのおしゃれなバスルーム (浴槽なし) (中間色木目調キャビネット、アルコーブ型シャワー、分離型トイレ、グレーの床、開き戸のシャワー、白い洗面カウンター、洗面台1つ、塗装板張りの壁、コンクリートの床) の写真
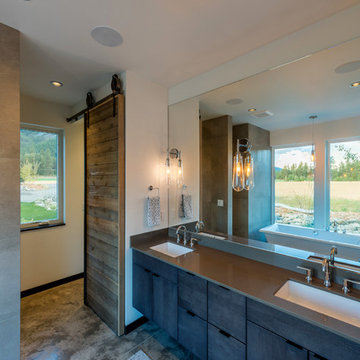
Master bath.
Photography by Lucas Henning.
シアトルにある高級な広いラスティックスタイルのおしゃれなマスターバスルーム (フラットパネル扉のキャビネット、茶色いキャビネット、アルコーブ型シャワー、白いタイル、磁器タイル、白い壁、コンクリートの床、アンダーカウンター洗面器、再生グラスカウンター、ベージュの床、オープンシャワー、グレーの洗面カウンター) の写真
シアトルにある高級な広いラスティックスタイルのおしゃれなマスターバスルーム (フラットパネル扉のキャビネット、茶色いキャビネット、アルコーブ型シャワー、白いタイル、磁器タイル、白い壁、コンクリートの床、アンダーカウンター洗面器、再生グラスカウンター、ベージュの床、オープンシャワー、グレーの洗面カウンター) の写真
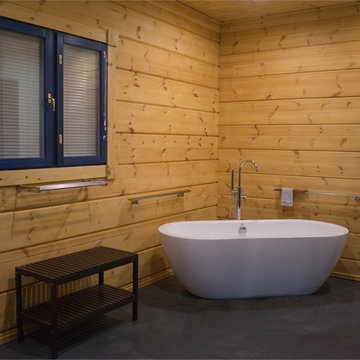
他の地域にある広いラスティックスタイルのおしゃれなマスターバスルーム (コンクリートの床、グレーの床、置き型浴槽、ベージュの壁) の写真
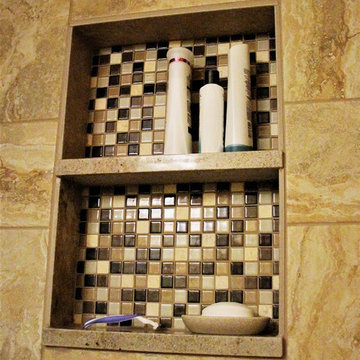
This guest bathroom over went a major makeover with lots of new updates. Features include Venetian bronze Amrock cabinet knobs/pulls, paint selections from Sherwin Williams with colors of Aged White and Buckram Binding, Platinum Rivera semi-frameless shower glass, double vanity with cashmere cream granite. This is come out beautifully with the choices that were made! This is the beginning of the after photos and does include before photos towards the end.
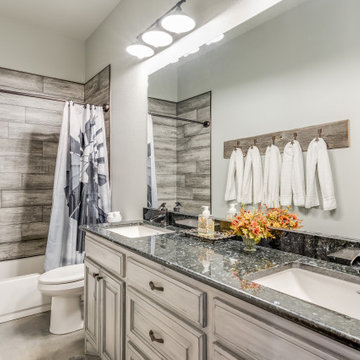
Rustic finishes on this barndo bathroom.
オースティンにあるお手頃価格の中くらいなラスティックスタイルのおしゃれなマスターバスルーム (レイズドパネル扉のキャビネット、グレーのキャビネット、アルコーブ型シャワー、分離型トイレ、グレーのタイル、木目調タイル、グレーの壁、コンクリートの床、アンダーカウンター洗面器、御影石の洗面台、グレーの床、開き戸のシャワー、黒い洗面カウンター、洗面台2つ、造り付け洗面台、三角天井) の写真
オースティンにあるお手頃価格の中くらいなラスティックスタイルのおしゃれなマスターバスルーム (レイズドパネル扉のキャビネット、グレーのキャビネット、アルコーブ型シャワー、分離型トイレ、グレーのタイル、木目調タイル、グレーの壁、コンクリートの床、アンダーカウンター洗面器、御影石の洗面台、グレーの床、開き戸のシャワー、黒い洗面カウンター、洗面台2つ、造り付け洗面台、三角天井) の写真
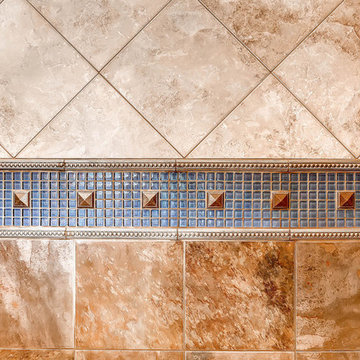
デンバーにある高級な広いラスティックスタイルのおしゃれなマスターバスルーム (フラットパネル扉のキャビネット、淡色木目調キャビネット、置き型浴槽、ダブルシャワー、青いタイル、モザイクタイル、ベージュの壁、コンクリートの床、アンダーカウンター洗面器、ライムストーンの洗面台) の写真
ラスティックスタイルのバス・トイレ (コンクリートの床) の写真
5


