絞り込み:
資材コスト
並び替え:今日の人気順
写真 1〜9 枚目(全 9 枚)
1/5
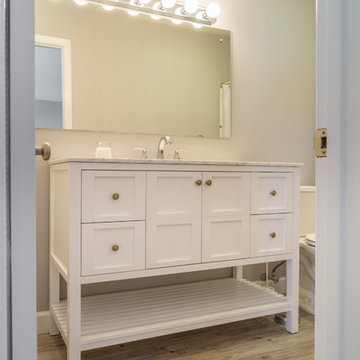
ニューヨークにある高級な中くらいなラスティックスタイルのおしゃれなマスターバスルーム (白いキャビネット、グレーの壁、クッションフロア、オーバーカウンターシンク、大理石の洗面台、グレーの床、シェーカースタイル扉のキャビネット、アルコーブ型シャワー、分離型トイレ、シャワーカーテン) の写真
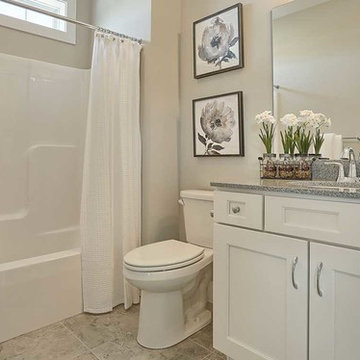
This 1-story home with open floorplan includes 2 bedrooms and 2 bathrooms. Stylish hardwood flooring flows from the Foyer through the main living areas. The Kitchen with slate appliances and quartz countertops with tile backsplash. Off of the Kitchen is the Dining Area where sliding glass doors provide access to the screened-in porch and backyard. The Family Room, warmed by a gas fireplace with stone surround and shiplap, includes a cathedral ceiling adorned with wood beams. The Owner’s Suite is a quiet retreat to the rear of the home and features an elegant tray ceiling, spacious closet, and a private bathroom with double bowl vanity and tile shower. To the front of the home is an additional bedroom, a full bathroom, and a private study with a coffered ceiling and barn door access.
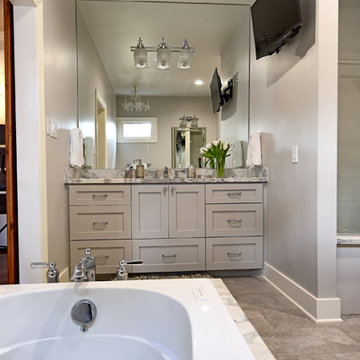
Master bathroom with two vanities. The cabinets are a shaker style with Superlative leathered quartzite countertops. The tub is Bain Ultra with Kohler filler and valve.
Photo credit: Kathleen Ryan
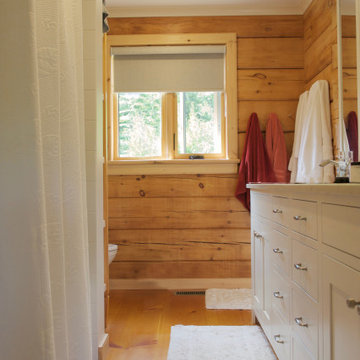
The master bathroom window covering design was for privacy(being on the ground level) and ease of care. We chose our made in Vermont EcoSmart Roller Shade.
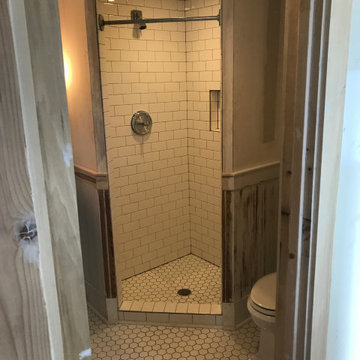
full bathroom remodel
アルバカーキにあるお手頃価格の中くらいなラスティックスタイルのおしゃれなマスターバスルーム (オープンシェルフ、白いキャビネット、コーナー設置型シャワー、分離型トイレ、白いタイル、セラミックタイル、白い壁、セラミックタイルの床、壁付け型シンク、白い床、シャワーカーテン) の写真
アルバカーキにあるお手頃価格の中くらいなラスティックスタイルのおしゃれなマスターバスルーム (オープンシェルフ、白いキャビネット、コーナー設置型シャワー、分離型トイレ、白いタイル、セラミックタイル、白い壁、セラミックタイルの床、壁付け型シンク、白い床、シャワーカーテン) の写真
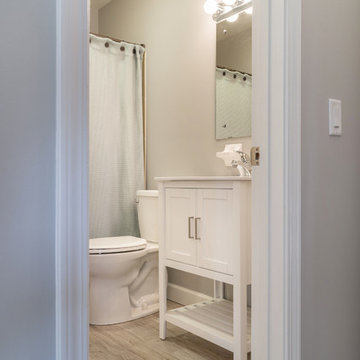
ニューヨークにある高級な中くらいなラスティックスタイルのおしゃれなマスターバスルーム (白いキャビネット、グレーの壁、クッションフロア、グレーの床、シェーカースタイル扉のキャビネット、アルコーブ型シャワー、分離型トイレ、一体型シンク、クオーツストーンの洗面台、シャワーカーテン) の写真
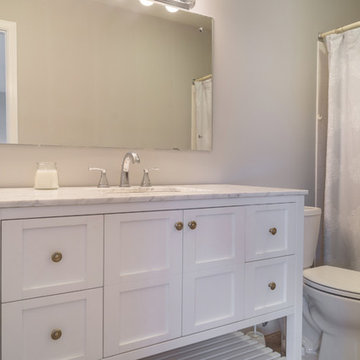
ニューヨークにある高級な中くらいなラスティックスタイルのおしゃれなマスターバスルーム (白いキャビネット、グレーの壁、クッションフロア、オーバーカウンターシンク、大理石の洗面台、グレーの床、シェーカースタイル扉のキャビネット、アルコーブ型シャワー、分離型トイレ、シャワーカーテン) の写真
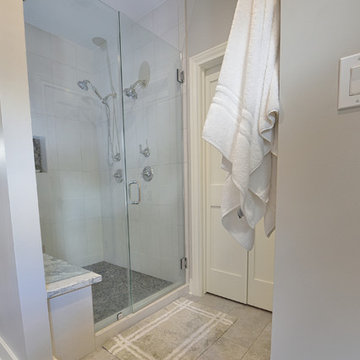
Master bathroom shower with handheld, shower head, shower trim, and towel hook by Kohler in polished chrome. The floors of the bathroom are ceramic 12x24 tiles. The shower walls are ceramic staccato bullnose 3x12 tiles and the flooring and niche are marble grey cobbles.
Photo credit: Kathleen Ryan
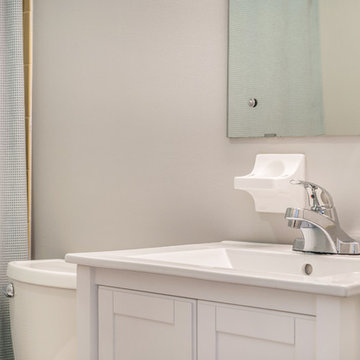
ニューヨークにある高級な中くらいなラスティックスタイルのおしゃれなマスターバスルーム (白いキャビネット、グレーの壁、クッションフロア、グレーの床、シェーカースタイル扉のキャビネット、アルコーブ型シャワー、分離型トイレ、一体型シンク、クオーツストーンの洗面台、シャワーカーテン) の写真
ラスティックスタイルのマスターバスルーム (白いキャビネット、シャワーカーテン) の写真
1

