絞り込み:
資材コスト
並び替え:今日の人気順
写真 81〜100 枚目(全 1,661 枚)
1/3
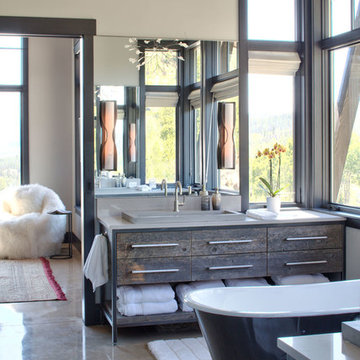
MODERN RUSTIC STEEL AND BARNWOOD CUSTOM VANITY BY NEW MOUNTAIN DESIGN.
デンバーにあるラスティックスタイルのおしゃれな浴室 (濃色木目調キャビネット、グレーの壁、コンクリートの床、オーバーカウンターシンク、グレーの床、グレーの洗面カウンター、フラットパネル扉のキャビネット) の写真
デンバーにあるラスティックスタイルのおしゃれな浴室 (濃色木目調キャビネット、グレーの壁、コンクリートの床、オーバーカウンターシンク、グレーの床、グレーの洗面カウンター、フラットパネル扉のキャビネット) の写真
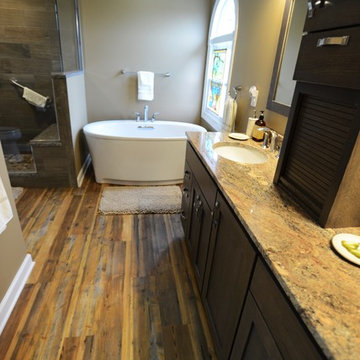
This master bathroom has a rustic feel created by the luxury vinyl plank, ceramic shower wall tile, pebble shower floor, and rich colors in the vanity. The freestanding tub is a beautiful detail of the room illuminated by the stained glass window.
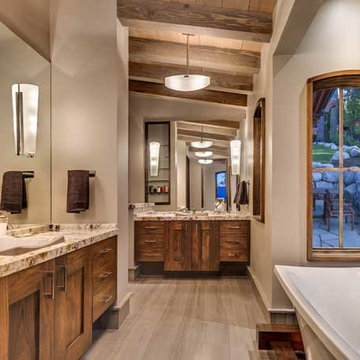
サクラメントにある高級な広いラスティックスタイルのおしゃれなマスターバスルーム (シェーカースタイル扉のキャビネット、中間色木目調キャビネット、置き型浴槽、コーナー設置型シャワー、分離型トイレ、ベージュのタイル、茶色いタイル、大理石タイル、ベージュの壁、ラミネートの床、オーバーカウンターシンク、大理石の洗面台、ベージュの床、開き戸のシャワー) の写真
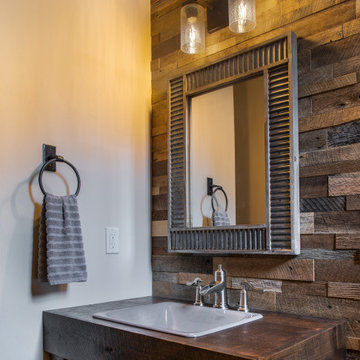
Custom patchwork wood cladding accents the sink wall of this powder room.
Vanity is custom made from Big Horn Cabinetry with circular sawn rustic alder and stained in walnut.
Sink is from Kohler Plains collection in "Cashmere," faucet is Pfister Ashfield in brushed nickel. Towel ring (left) is from Southwest Forge Country in natural steel.
Corrugated wall mirror is from Shades of Light and mounted above is a Houzz Industrial Vintage wall sconce. Walls are painted in Sherwin Williams "Kilim Beige."
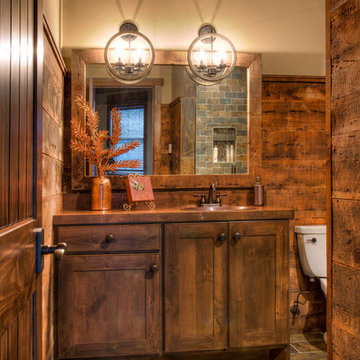
ミネアポリスにある中くらいなラスティックスタイルのおしゃれなマスターバスルーム (フラットパネル扉のキャビネット、黒いキャビネット、スレートタイル、ベージュの壁、スレートの床、オーバーカウンターシンク、木製洗面台、マルチカラーの床、ブラウンの洗面カウンター) の写真
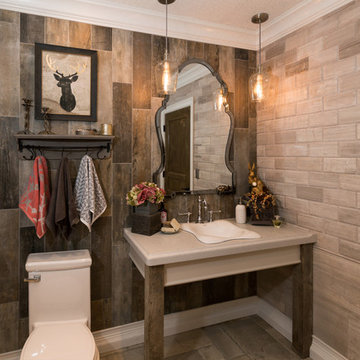
オレンジカウンティにある広いラスティックスタイルのおしゃれなトイレ・洗面所 (一体型トイレ 、茶色いタイル、オーバーカウンターシンク、磁器タイル、グレーの壁、グレーの床、グレーの洗面カウンター) の写真

マイアミにあるお手頃価格のラスティックスタイルのおしゃれな子供用バスルーム (中間色木目調キャビネット、バリアフリー、一体型トイレ 、マルチカラーのタイル、モザイクタイル、モザイクタイル、オーバーカウンターシンク、ソープストーンの洗面台、マルチカラーの床、開き戸のシャワー、グレーの洗面カウンター、洗面台2つ、独立型洗面台、落し込みパネル扉のキャビネット) の写真
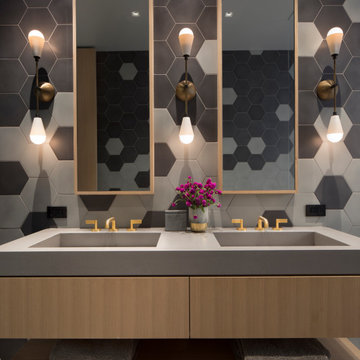
他の地域にあるラスティックスタイルのおしゃれな浴室 (フラットパネル扉のキャビネット、中間色木目調キャビネット、マルチカラーのタイル、セラミックタイル、オーバーカウンターシンク、コンクリートの洗面台、グレーの洗面カウンター、洗面台2つ、フローティング洗面台) の写真

The owners of this home came to us with a plan to build a new high-performance home that physically and aesthetically fit on an infill lot in an old well-established neighborhood in Bellingham. The Craftsman exterior detailing, Scandinavian exterior color palette, and timber details help it blend into the older neighborhood. At the same time the clean modern interior allowed their artistic details and displayed artwork take center stage.
We started working with the owners and the design team in the later stages of design, sharing our expertise with high-performance building strategies, custom timber details, and construction cost planning. Our team then seamlessly rolled into the construction phase of the project, working with the owners and Michelle, the interior designer until the home was complete.
The owners can hardly believe the way it all came together to create a bright, comfortable, and friendly space that highlights their applied details and favorite pieces of art.
Photography by Radley Muller Photography
Design by Deborah Todd Building Design Services
Interior Design by Spiral Studios
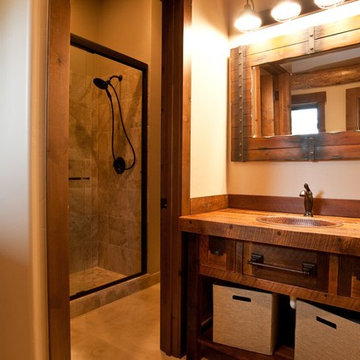
Locally harvested Englemann Spruce 12-14" diameter log home, hand-crafted by Shavano Custom Log Works. Available for nightly and weekly rental. https://www.riverridgerentals.com/breckenridge/vacation-rentals/apres-ski-cabin/
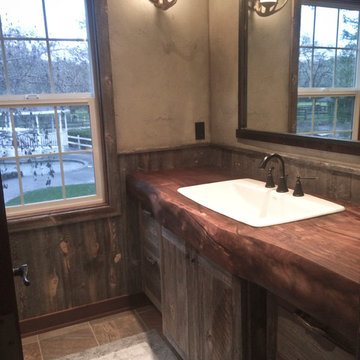
Designer: Tracy Whitmire
Custom Built Vanity: Noah Martin Wood Designs
他の地域にある高級な小さなラスティックスタイルのおしゃれなバスルーム (浴槽なし) (ヴィンテージ仕上げキャビネット、木製洗面台、スレートの床、茶色いタイル、ベージュの壁、落し込みパネル扉のキャビネット、オーバーカウンターシンク、茶色い床) の写真
他の地域にある高級な小さなラスティックスタイルのおしゃれなバスルーム (浴槽なし) (ヴィンテージ仕上げキャビネット、木製洗面台、スレートの床、茶色いタイル、ベージュの壁、落し込みパネル扉のキャビネット、オーバーカウンターシンク、茶色い床) の写真
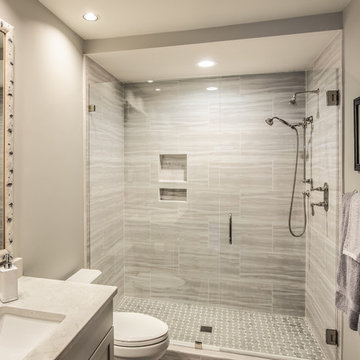
Burton Photography
シャーロットにある高級な中くらいなラスティックスタイルのおしゃれなバスルーム (浴槽なし) (コーナー設置型シャワー、オーバーカウンターシンク、開き戸のシャワー) の写真
シャーロットにある高級な中くらいなラスティックスタイルのおしゃれなバスルーム (浴槽なし) (コーナー設置型シャワー、オーバーカウンターシンク、開き戸のシャワー) の写真
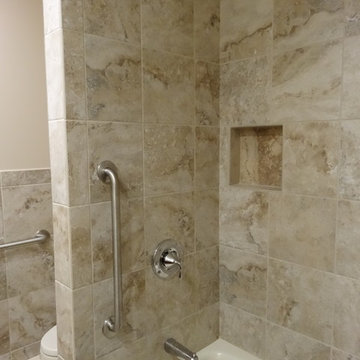
お手頃価格の中くらいなラスティックスタイルのおしゃれなバスルーム (浴槽なし) (落し込みパネル扉のキャビネット、茶色いキャビネット、アルコーブ型浴槽、アルコーブ型シャワー、ベージュのタイル、磁器タイル、ベージュの壁、磁器タイルの床、オーバーカウンターシンク、ラミネートカウンター、ベージュの床、シャワーカーテン) の写真
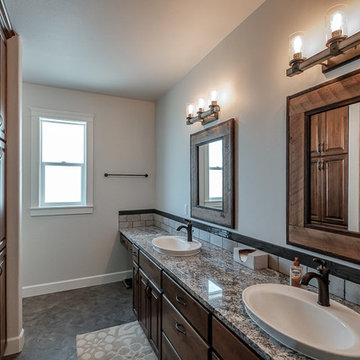
This bathroom features a double vanity with granite countertops. The lighting is attached to the wall, but near the mirrors for optimal viewing.
ポートランドにあるラスティックスタイルのおしゃれなマスターバスルーム (レイズドパネル扉のキャビネット、濃色木目調キャビネット、ベージュのタイル、サブウェイタイル、ベージュの壁、オーバーカウンターシンク、御影石の洗面台、グレーの床、グレーの洗面カウンター) の写真
ポートランドにあるラスティックスタイルのおしゃれなマスターバスルーム (レイズドパネル扉のキャビネット、濃色木目調キャビネット、ベージュのタイル、サブウェイタイル、ベージュの壁、オーバーカウンターシンク、御影石の洗面台、グレーの床、グレーの洗面カウンター) の写真
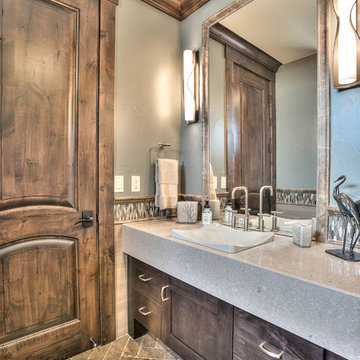
デンバーにあるラグジュアリーな中くらいなラスティックスタイルのおしゃれなバスルーム (浴槽なし) (シェーカースタイル扉のキャビネット、濃色木目調キャビネット、マルチカラーのタイル、ボーダータイル、緑の壁、スレートの床、オーバーカウンターシンク、クオーツストーンの洗面台、アルコーブ型シャワー、分離型トイレ) の写真
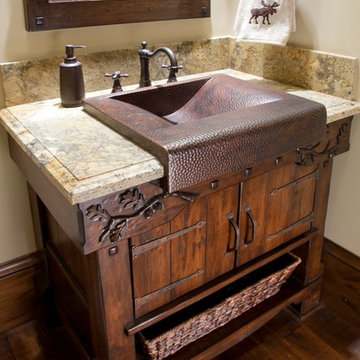
Once again, the details in this small space shine as luxurious design details- the unique sink, the intricate work on the vanity, and the hardware all come together to showcase rustic luxury.
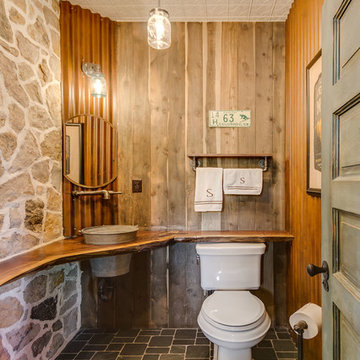
デンバーにあるラスティックスタイルのおしゃれなトイレ・洗面所 (オーバーカウンターシンク、木製洗面台、グレーの床、ブラウンの洗面カウンター) の写真
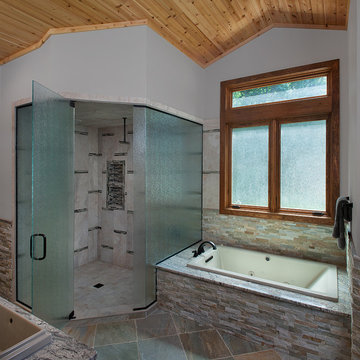
A rustic approach to the shaker style, the exterior of the Dandridge home combines cedar shakes, logs, stonework, and metal roofing. This beautifully proportioned design is simultaneously inviting and rich in appearance.
The main level of the home flows naturally from the foyer through to the open living room. Surrounded by windows, the spacious combined kitchen and dining area provides easy access to a wrap-around deck. The master bedroom suite is also located on the main level, offering a luxurious bathroom and walk-in closet, as well as a private den and deck.
The upper level features two full bed and bath suites, a loft area, and a bunkroom, giving homeowners ample space for kids and guests. An additional guest suite is located on the lower level. This, along with an exercise room, dual kitchenettes, billiards, and a family entertainment center, all walk out to more outdoor living space and the home’s backyard.
Photographer: William Hebert
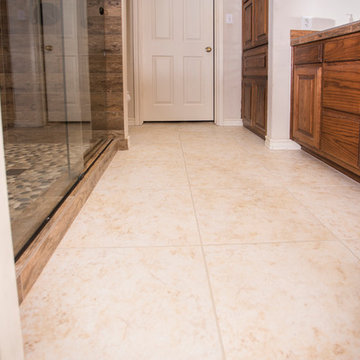
Bath project was to demo and remove existing tile and tub and convert to a shower, new counter top and replace bath flooring.
Vanity Counter Top – MS International Redwood 6”x24” Tile with a top mount copper bowl and
Delta Venetian Bronze Faucet.
Shower Walls: MS International Redwood 6”x24” Tile in a horizontal offset pattern.
Shower Floor: Emser Venetian Round Pebble.
Plumbing: Delta in Venetian Bronze.
Shower Door: Frameless 3/8” Barn Door Style with Oil Rubbed Bronze fittings.
Bathroom Floor: Daltile 18”x18” Fidenza Bianco.
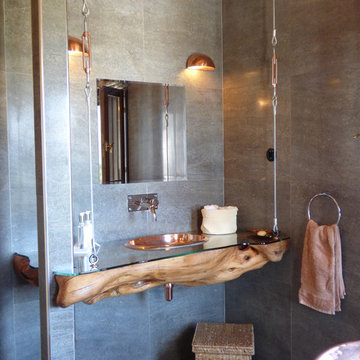
Hanging olive wooden counter with copper inset sink. glass top over wood and copper downlights.
Jo Allright
他の地域にある高級な小さなラスティックスタイルのおしゃれなマスターバスルーム (オーバーカウンターシンク、木製洗面台、置き型浴槽、一体型トイレ 、グレーのタイル、セラミックタイル、グレーの壁、セラミックタイルの床) の写真
他の地域にある高級な小さなラスティックスタイルのおしゃれなマスターバスルーム (オーバーカウンターシンク、木製洗面台、置き型浴槽、一体型トイレ 、グレーのタイル、セラミックタイル、グレーの壁、セラミックタイルの床) の写真
ラスティックスタイルのバス・トイレ (オーバーカウンターシンク) の写真
5

