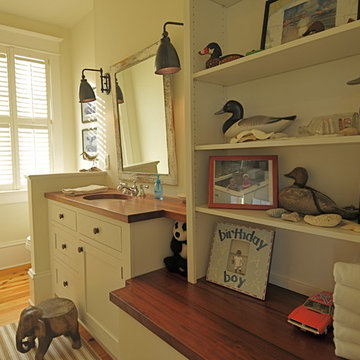ラスティックスタイルのバス・トイレ (木製洗面台、アンダーカウンター洗面器) の写真
並び替え:今日の人気順
写真 1〜20 枚目(全 44 枚)
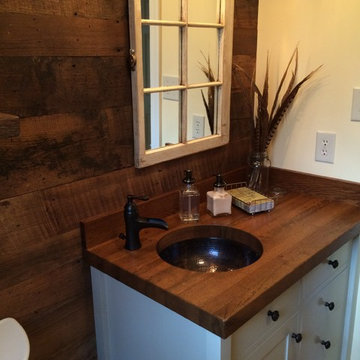
Mountain Lumber Company, LLC
他の地域にある高級な小さなラスティックスタイルのおしゃれなトイレ・洗面所 (アンダーカウンター洗面器、シェーカースタイル扉のキャビネット、木製洗面台、黄色い壁、青いキャビネット、ブラウンの洗面カウンター) の写真
他の地域にある高級な小さなラスティックスタイルのおしゃれなトイレ・洗面所 (アンダーカウンター洗面器、シェーカースタイル扉のキャビネット、木製洗面台、黄色い壁、青いキャビネット、ブラウンの洗面カウンター) の写真
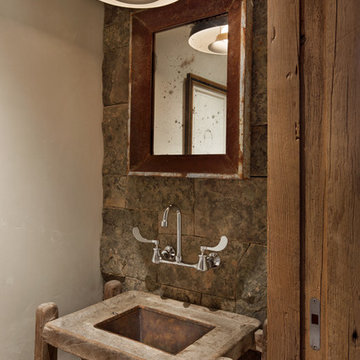
David O. Marlow
他の地域にあるラスティックスタイルのおしゃれなトイレ・洗面所 (白い壁、アンダーカウンター洗面器、木製洗面台) の写真
他の地域にあるラスティックスタイルのおしゃれなトイレ・洗面所 (白い壁、アンダーカウンター洗面器、木製洗面台) の写真

This guest bathroom has white marble tile in the shower and small herringbone mosaic on the floor. The shower tile is taken all the way to the ceiling to emphasize height and create a larger volume in an otherwise small space.
large 12 x24 marble tiles were cut down in three widths, to create a pleasing rhythm and pattern. The sink cabinet also has a marble top.
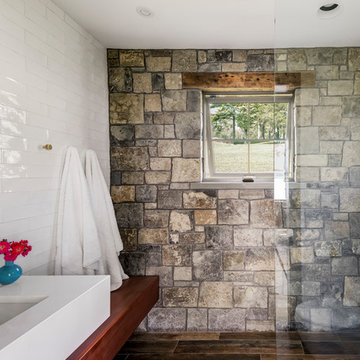
TEAM
Interior Design: LDa Architecture & Interiors
Builder: Dixon Building Company
Landscape Architect: Gregory Lombardi Design
Photographer: Greg Premru Photography
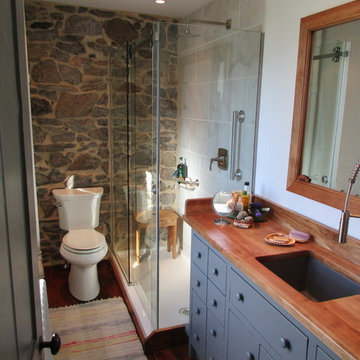
フィラデルフィアにある小さなラスティックスタイルのおしゃれなバスルーム (浴槽なし) (フラットパネル扉のキャビネット、グレーのキャビネット、コーナー設置型シャワー、一体型トイレ 、グレーのタイル、磁器タイル、白い壁、濃色無垢フローリング、アンダーカウンター洗面器、木製洗面台、茶色い床、開き戸のシャワー) の写真
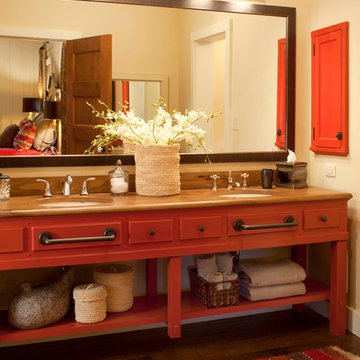
emr photography
デンバーにあるラスティックスタイルのおしゃれな浴室 (木製洗面台、赤いキャビネット、濃色無垢フローリング、アンダーカウンター洗面器、ブラウンの洗面カウンター、照明) の写真
デンバーにあるラスティックスタイルのおしゃれな浴室 (木製洗面台、赤いキャビネット、濃色無垢フローリング、アンダーカウンター洗面器、ブラウンの洗面カウンター、照明) の写真
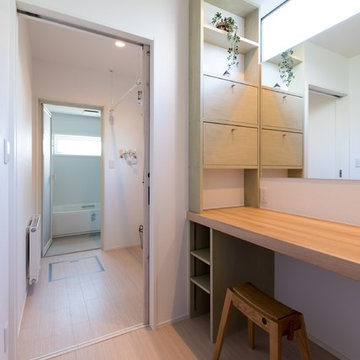
RENOVES
札幌にある中くらいなラスティックスタイルのおしゃれなトイレ・洗面所 (フラットパネル扉のキャビネット、緑のキャビネット、白い壁、淡色無垢フローリング、アンダーカウンター洗面器、木製洗面台) の写真
札幌にある中くらいなラスティックスタイルのおしゃれなトイレ・洗面所 (フラットパネル扉のキャビネット、緑のキャビネット、白い壁、淡色無垢フローリング、アンダーカウンター洗面器、木製洗面台) の写真
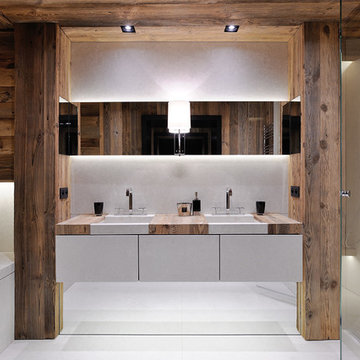
Erick Saillet
リヨンにあるラスティックスタイルのおしゃれなマスターバスルーム (フラットパネル扉のキャビネット、白いキャビネット、アンダーマウント型浴槽、コーナー設置型シャワー、ベージュの壁、アンダーカウンター洗面器、木製洗面台、白いタイル、開き戸のシャワー) の写真
リヨンにあるラスティックスタイルのおしゃれなマスターバスルーム (フラットパネル扉のキャビネット、白いキャビネット、アンダーマウント型浴槽、コーナー設置型シャワー、ベージュの壁、アンダーカウンター洗面器、木製洗面台、白いタイル、開き戸のシャワー) の写真
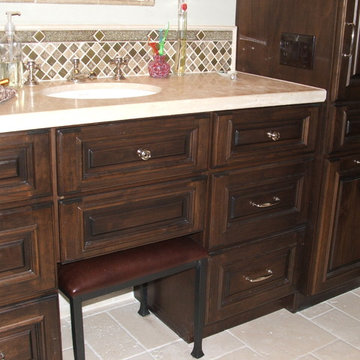
デンバーにある高級な中くらいなラスティックスタイルのおしゃれなバスルーム (浴槽なし) (インセット扉のキャビネット、濃色木目調キャビネット、青い壁、トラバーチンの床、木製洗面台、アンダーカウンター洗面器) の写真
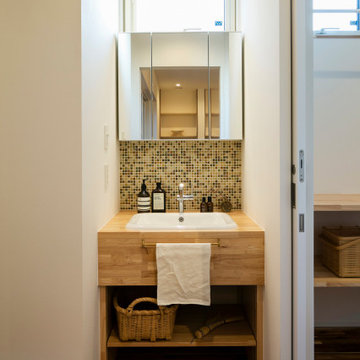
オリジナルの洗面台。集成材のカウンターにお気に入りの埋め込み洗面ボウルをセレクト。モザイクタイルでかわいらしく仕上げました。
他の地域にある小さなラスティックスタイルのおしゃれなトイレ・洗面所 (オープンシェルフ、白いキャビネット、モザイクタイル、白い壁、無垢フローリング、アンダーカウンター洗面器、木製洗面台、茶色い床、ブラウンの洗面カウンター、造り付け洗面台、クロスの天井、壁紙) の写真
他の地域にある小さなラスティックスタイルのおしゃれなトイレ・洗面所 (オープンシェルフ、白いキャビネット、モザイクタイル、白い壁、無垢フローリング、アンダーカウンター洗面器、木製洗面台、茶色い床、ブラウンの洗面カウンター、造り付け洗面台、クロスの天井、壁紙) の写真
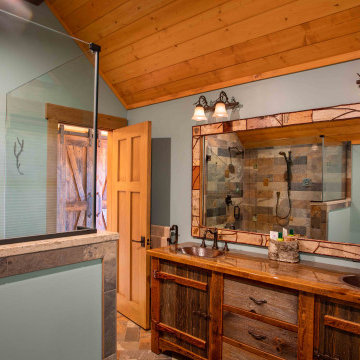
We love it when a home becomes a family compound with wonderful history. That is exactly what this home on Mullet Lake is. The original cottage was built by our client’s father and enjoyed by the family for years. It finally came to the point that there was simply not enough room and it lacked some of the efficiencies and luxuries enjoyed in permanent residences. The cottage is utilized by several families and space was needed to allow for summer and holiday enjoyment. The focus was on creating additional space on the second level, increasing views of the lake, moving interior spaces and the need to increase the ceiling heights on the main level. All these changes led for the need to start over or at least keep what we could and add to it. The home had an excellent foundation, in more ways than one, so we started from there.
It was important to our client to create a northern Michigan cottage using low maintenance exterior finishes. The interior look and feel moved to more timber beam with pine paneling to keep the warmth and appeal of our area. The home features 2 master suites, one on the main level and one on the 2nd level with a balcony. There are 4 additional bedrooms with one also serving as an office. The bunkroom provides plenty of sleeping space for the grandchildren. The great room has vaulted ceilings, plenty of seating and a stone fireplace with vast windows toward the lake. The kitchen and dining are open to each other and enjoy the view.
The beach entry provides access to storage, the 3/4 bath, and laundry. The sunroom off the dining area is a great extension of the home with 180 degrees of view. This allows a wonderful morning escape to enjoy your coffee. The covered timber entry porch provides a direct view of the lake upon entering the home. The garage also features a timber bracketed shed roof system which adds wonderful detail to garage doors.
The home’s footprint was extended in a few areas to allow for the interior spaces to work with the needs of the family. Plenty of living spaces for all to enjoy as well as bedrooms to rest their heads after a busy day on the lake. This will be enjoyed by generations to come.
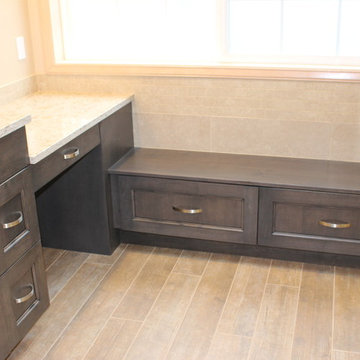
他の地域にある広いラスティックスタイルのおしゃれなマスターバスルーム (落し込みパネル扉のキャビネット、中間色木目調キャビネット、コーナー設置型シャワー、ベージュのタイル、磁器タイル、磁器タイルの床、アンダーカウンター洗面器、木製洗面台、茶色い床、開き戸のシャワー、ブラウンの洗面カウンター、洗面台2つ、造り付け洗面台) の写真
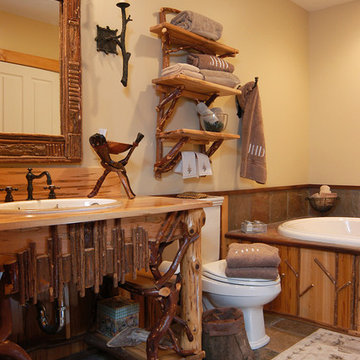
twig details in bathroom
シャーロットにある中くらいなラスティックスタイルのおしゃれな浴室 (アンダーカウンター洗面器、家具調キャビネット、中間色木目調キャビネット、木製洗面台、ドロップイン型浴槽、一体型トイレ 、茶色いタイル、セラミックタイル、黄色い壁、セラミックタイルの床) の写真
シャーロットにある中くらいなラスティックスタイルのおしゃれな浴室 (アンダーカウンター洗面器、家具調キャビネット、中間色木目調キャビネット、木製洗面台、ドロップイン型浴槽、一体型トイレ 、茶色いタイル、セラミックタイル、黄色い壁、セラミックタイルの床) の写真
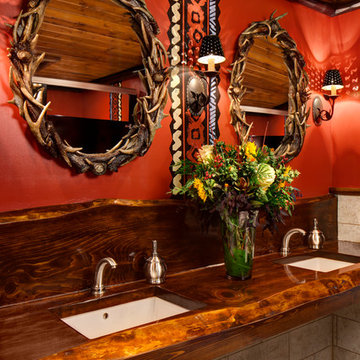
Designed by Greg Holm, Camp Bar has quickly become a top-rated Milwaukee hot spot. Its rustic, cozy atmosphere is fashioned after the owners' cabin in the north woods of Wisconsin. From its expansive reclaimed wood flooring down to its hand-picked antique accents, Camp Bar has encompassed all that a north woods retreat has to offer and more!
Featured in M Magazine and Details Magazine.
Photography by David Bader.
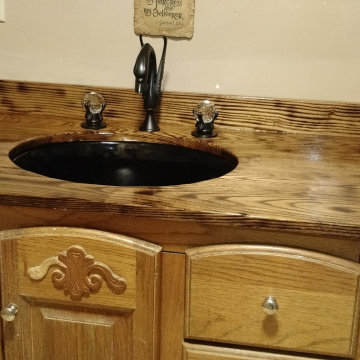
This is a nice countertop made with 3 different woods, sanded, smoothed out with a shine. We added the Swan Fawcett with her wings pulled back and he claws holding the crystal looking knobs. The black sink just set it off.
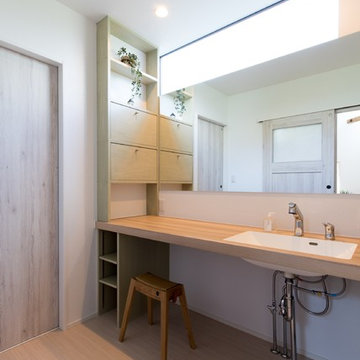
RENOVES
札幌にある中くらいなラスティックスタイルのおしゃれなトイレ・洗面所 (フラットパネル扉のキャビネット、緑のキャビネット、白い壁、淡色無垢フローリング、アンダーカウンター洗面器、木製洗面台、ベージュのカウンター) の写真
札幌にある中くらいなラスティックスタイルのおしゃれなトイレ・洗面所 (フラットパネル扉のキャビネット、緑のキャビネット、白い壁、淡色無垢フローリング、アンダーカウンター洗面器、木製洗面台、ベージュのカウンター) の写真
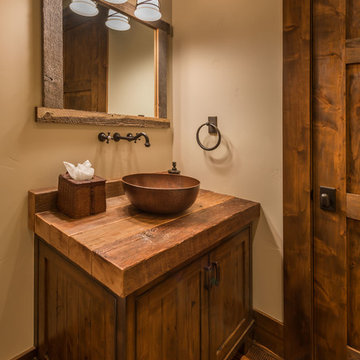
サクラメントにある小さなラスティックスタイルのおしゃれなバスルーム (浴槽なし) (置き型浴槽、コーナー設置型シャワー、茶色い壁、アンダーカウンター洗面器、木製洗面台) の写真
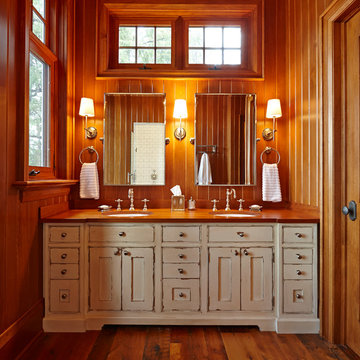
Robert Nelson Photography
トロントにある高級な広いラスティックスタイルのおしゃれなマスターバスルーム (アンダーカウンター洗面器、家具調キャビネット、ヴィンテージ仕上げキャビネット、木製洗面台、無垢フローリング) の写真
トロントにある高級な広いラスティックスタイルのおしゃれなマスターバスルーム (アンダーカウンター洗面器、家具調キャビネット、ヴィンテージ仕上げキャビネット、木製洗面台、無垢フローリング) の写真
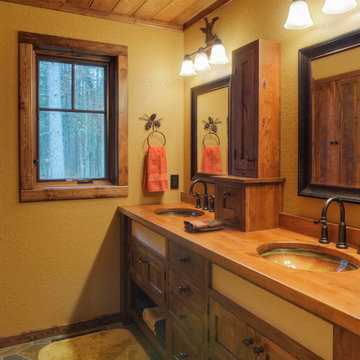
Dan Hoffman
他の地域にあるラスティックスタイルのおしゃれな浴室 (アンダーカウンター洗面器、シェーカースタイル扉のキャビネット、濃色木目調キャビネット、木製洗面台、黄色い壁) の写真
他の地域にあるラスティックスタイルのおしゃれな浴室 (アンダーカウンター洗面器、シェーカースタイル扉のキャビネット、濃色木目調キャビネット、木製洗面台、黄色い壁) の写真
ラスティックスタイルのバス・トイレ (木製洗面台、アンダーカウンター洗面器) の写真
1
