絞り込み:
資材コスト
並び替え:今日の人気順
写真 1〜20 枚目(全 69 枚)
1/4
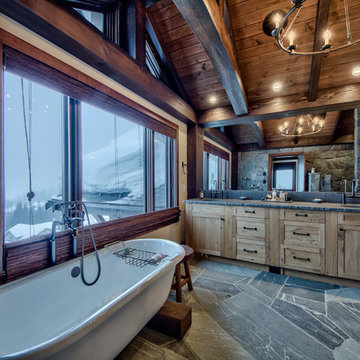
Dom Koric
Master Ensuite with Feature Timber Truss
バンクーバーにある広いラスティックスタイルのおしゃれなマスターバスルーム (フラットパネル扉のキャビネット、淡色木目調キャビネット、置き型浴槽、オープン型シャワー、一体型トイレ 、ベージュの壁、コンクリートの床、オーバーカウンターシンク、コンクリートの洗面台) の写真
バンクーバーにある広いラスティックスタイルのおしゃれなマスターバスルーム (フラットパネル扉のキャビネット、淡色木目調キャビネット、置き型浴槽、オープン型シャワー、一体型トイレ 、ベージュの壁、コンクリートの床、オーバーカウンターシンク、コンクリートの洗面台) の写真

This rustic-inspired basement includes an entertainment area, two bars, and a gaming area. The renovation created a bathroom and guest room from the original office and exercise room. To create the rustic design the renovation used different naturally textured finishes, such as Coretec hard pine flooring, wood-look porcelain tile, wrapped support beams, walnut cabinetry, natural stone backsplashes, and fireplace surround,
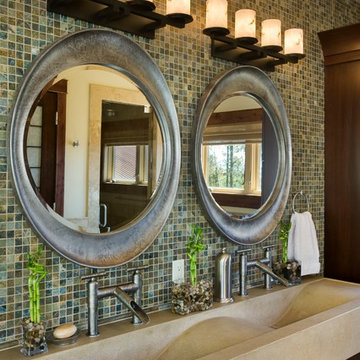
Master Bath featuring Wave Sink and fixtures from Sonoma Forge. Design and Interiors by Trilogy Partners. Featured Architectural Digest May 2010. Photo Roger Wade Photography
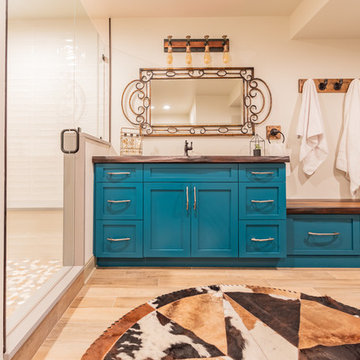
The full bathroom features an eye-popping painted vanity in Really Teal. The shaker style cabinetry also includes a topped bench for the additional linen storage. The vanity is topped with a wordform concrete from JM Lifestyles, for a waterproof rustic element.
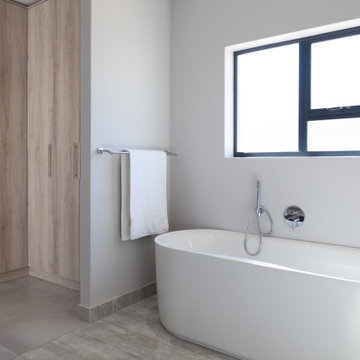
他の地域にある中くらいなラスティックスタイルのおしゃれなマスターバスルーム (オープンシェルフ、置き型浴槽、オープン型シャワー、一体型トイレ 、茶色い壁、コンクリートの洗面台、ベージュの床、オープンシャワー、グレーの洗面カウンター、洗面台2つ、造り付け洗面台) の写真
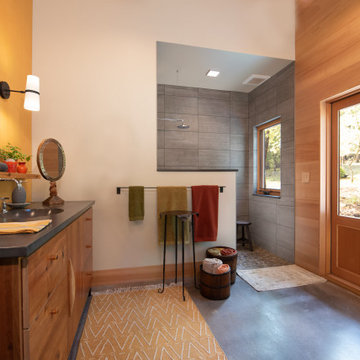
Master Suite Bathroom with large walk in shower with fully custom cabinets and decorative shower.
他の地域にあるラスティックスタイルのおしゃれなマスターバスルーム (中間色木目調キャビネット、アルコーブ型シャワー、一体型トイレ 、グレーのタイル、コンクリートの床、一体型シンク、コンクリートの洗面台、グレーの床、オープンシャワー、グレーの洗面カウンター) の写真
他の地域にあるラスティックスタイルのおしゃれなマスターバスルーム (中間色木目調キャビネット、アルコーブ型シャワー、一体型トイレ 、グレーのタイル、コンクリートの床、一体型シンク、コンクリートの洗面台、グレーの床、オープンシャワー、グレーの洗面カウンター) の写真
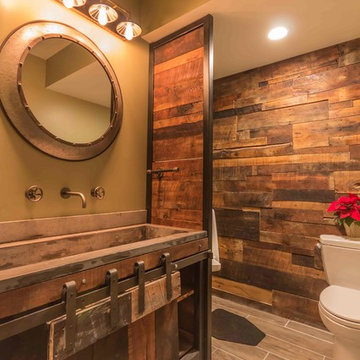
デトロイトにある高級な中くらいなラスティックスタイルのおしゃれなトイレ・洗面所 (茶色いキャビネット、一体型トイレ 、茶色い壁、セラミックタイルの床、一体型シンク、コンクリートの洗面台、グレーの床) の写真

デンバーにある中くらいなラスティックスタイルのおしゃれなバスルーム (浴槽なし) (家具調キャビネット、中間色木目調キャビネット、アルコーブ型シャワー、一体型トイレ 、ベージュのタイル、石タイル、ベージュの壁、濃色無垢フローリング、一体型シンク、コンクリートの洗面台、茶色い床、開き戸のシャワー) の写真
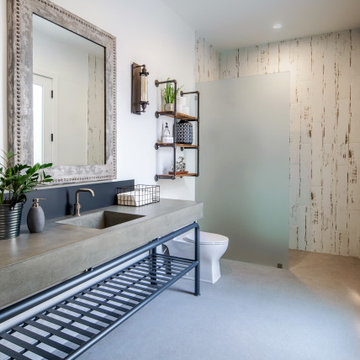
フェニックスにあるお手頃価格の中くらいなラスティックスタイルのおしゃれな浴室 (バリアフリー、一体型トイレ 、白いタイル、白い壁、コンクリートの床、一体型シンク、コンクリートの洗面台、グレーの床、オープンシャワー、グレーの洗面カウンター) の写真
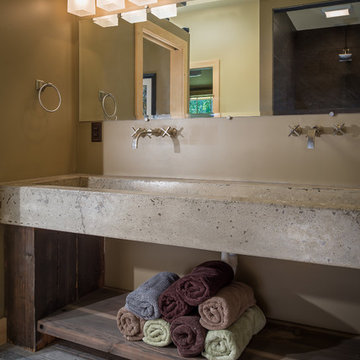
Kim Smith Photo of Buffalo-Architectural Photography
ニューヨークにあるラスティックスタイルのおしゃれなマスターバスルーム (オープンシェルフ、アルコーブ型シャワー、一体型トイレ 、ベージュの壁、淡色無垢フローリング、横長型シンク、コンクリートの洗面台) の写真
ニューヨークにあるラスティックスタイルのおしゃれなマスターバスルーム (オープンシェルフ、アルコーブ型シャワー、一体型トイレ 、ベージュの壁、淡色無垢フローリング、横長型シンク、コンクリートの洗面台) の写真
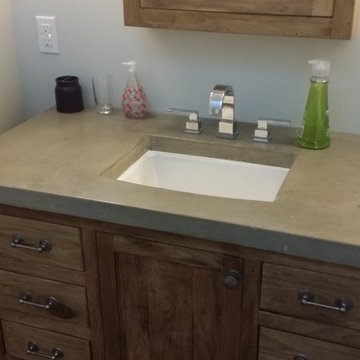
Rustic white walnut vanity. Natural finish with concrete counter.
フィラデルフィアにあるお手頃価格の中くらいなラスティックスタイルのおしゃれな子供用バスルーム (フラットパネル扉のキャビネット、中間色木目調キャビネット、コンクリートの洗面台、コーナー型浴槽、オープン型シャワー、一体型トイレ 、セラミックタイル、白い壁、セラミックタイルの床、オーバーカウンターシンク) の写真
フィラデルフィアにあるお手頃価格の中くらいなラスティックスタイルのおしゃれな子供用バスルーム (フラットパネル扉のキャビネット、中間色木目調キャビネット、コンクリートの洗面台、コーナー型浴槽、オープン型シャワー、一体型トイレ 、セラミックタイル、白い壁、セラミックタイルの床、オーバーカウンターシンク) の写真
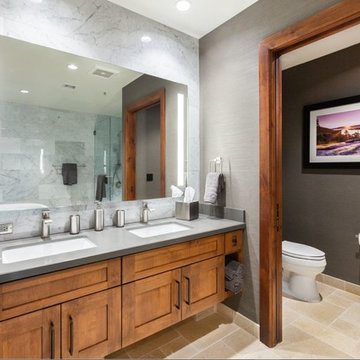
Mountain Modern Master Bathroom.
Photography by Randall Hazeltine.
他の地域にある広いラスティックスタイルのおしゃれなマスターバスルーム (シェーカースタイル扉のキャビネット、茶色いキャビネット、置き型浴槽、一体型トイレ 、グレーのタイル、大理石タイル、グレーの壁、トラバーチンの床、アンダーカウンター洗面器、コンクリートの洗面台、ベージュの床、開き戸のシャワー) の写真
他の地域にある広いラスティックスタイルのおしゃれなマスターバスルーム (シェーカースタイル扉のキャビネット、茶色いキャビネット、置き型浴槽、一体型トイレ 、グレーのタイル、大理石タイル、グレーの壁、トラバーチンの床、アンダーカウンター洗面器、コンクリートの洗面台、ベージュの床、開き戸のシャワー) の写真
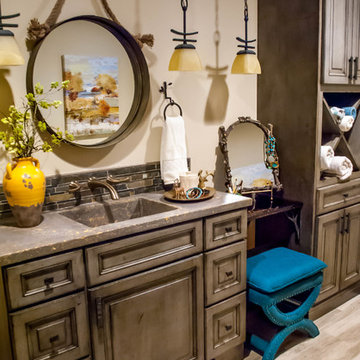
After vacationing in the Adirondack mountains, this client fell in love with the look of her vacation spot and commissioned her bath to have a adirondack flair
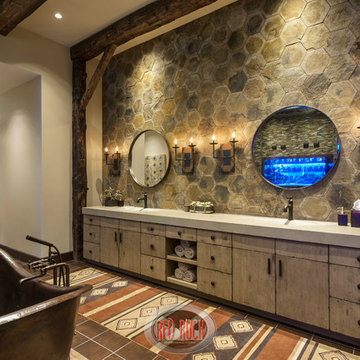
Mark Boislcair
フェニックスにあるラグジュアリーな巨大なラスティックスタイルのおしゃれなマスターバスルーム (一体型シンク、家具調キャビネット、ヴィンテージ仕上げキャビネット、コンクリートの洗面台、置き型浴槽、ダブルシャワー、一体型トイレ 、茶色いタイル、ガラスタイル、ベージュの壁、セラミックタイルの床) の写真
フェニックスにあるラグジュアリーな巨大なラスティックスタイルのおしゃれなマスターバスルーム (一体型シンク、家具調キャビネット、ヴィンテージ仕上げキャビネット、コンクリートの洗面台、置き型浴槽、ダブルシャワー、一体型トイレ 、茶色いタイル、ガラスタイル、ベージュの壁、セラミックタイルの床) の写真
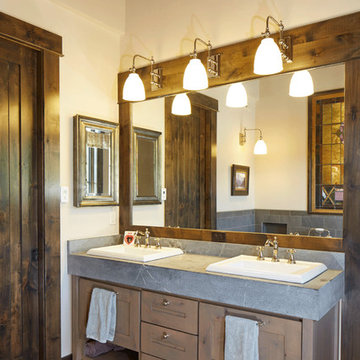
デンバーにある高級な中くらいなラスティックスタイルのおしゃれなバスルーム (浴槽なし) (レイズドパネル扉のキャビネット、淡色木目調キャビネット、置き型浴槽、オープン型シャワー、一体型トイレ 、グレーのタイル、セラミックタイル、ベージュの壁、セラミックタイルの床、オーバーカウンターシンク、コンクリートの洗面台) の写真
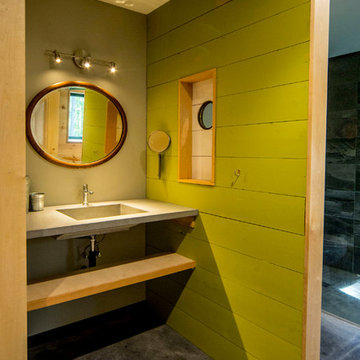
For this project, the goals were straight forward - a low energy, low maintenance home that would allow the "60 something couple” time and money to enjoy all their interests. Accessibility was also important since this is likely their last home. In the end the style is minimalist, but the raw, natural materials add texture that give the home a warm, inviting feeling.
The home has R-67.5 walls, R-90 in the attic, is extremely air tight (0.4 ACH) and is oriented to work with the sun throughout the year. As a result, operating costs of the home are minimal. The HVAC systems were chosen to work efficiently, but not to be complicated. They were designed to perform to the highest standards, but be simple enough for the owners to understand and manage.
The owners spend a lot of time camping and traveling and wanted the home to capture the same feeling of freedom that the outdoors offers. The spaces are practical, easy to keep clean and designed to create a free flowing space that opens up to nature beyond the large triple glazed Passive House windows. Built-in cubbies and shelving help keep everything organized and there is no wasted space in the house - Enough space for yoga, visiting family, relaxing, sculling boats and two home offices.
The most frequent comment of visitors is how relaxed they feel. This is a result of the unique connection to nature, the abundance of natural materials, great air quality, and the play of light throughout the house.
The exterior of the house is simple, but a striking reflection of the local farming environment. The materials are low maintenance, as is the landscaping. The siting of the home combined with the natural landscaping gives privacy and encourages the residents to feel close to local flora and fauna.
Photo Credit: Leon T. Switzer/Front Page Media Group
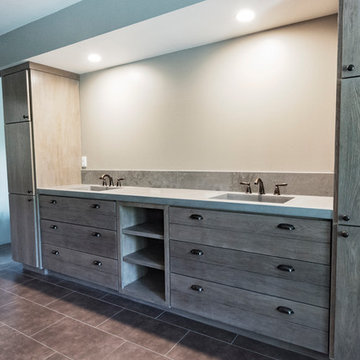
他の地域にある中くらいなラスティックスタイルのおしゃれなマスターバスルーム (フラットパネル扉のキャビネット、中間色木目調キャビネット、ドロップイン型浴槽、バリアフリー、一体型トイレ 、グレーのタイル、磁器タイル、グレーの壁、磁器タイルの床、一体型シンク、コンクリートの洗面台) の写真
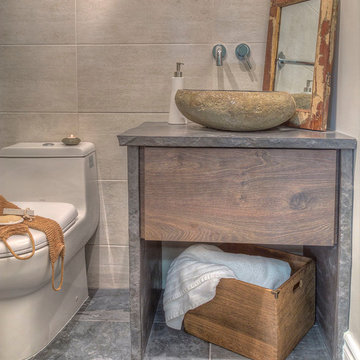
Jean-Pierre Meloche Photographe
モントリオールにあるお手頃価格の中くらいなラスティックスタイルのおしゃれなマスターバスルーム (フラットパネル扉のキャビネット、濃色木目調キャビネット、アルコーブ型浴槽、シャワー付き浴槽 、一体型トイレ 、ベージュのタイル、セラミックタイル、ベージュの壁、セラミックタイルの床、ベッセル式洗面器、コンクリートの洗面台、グレーの床、グレーの洗面カウンター) の写真
モントリオールにあるお手頃価格の中くらいなラスティックスタイルのおしゃれなマスターバスルーム (フラットパネル扉のキャビネット、濃色木目調キャビネット、アルコーブ型浴槽、シャワー付き浴槽 、一体型トイレ 、ベージュのタイル、セラミックタイル、ベージュの壁、セラミックタイルの床、ベッセル式洗面器、コンクリートの洗面台、グレーの床、グレーの洗面カウンター) の写真
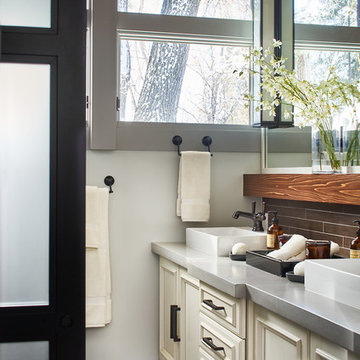
David Patterson
デンバーにあるお手頃価格の中くらいなラスティックスタイルのおしゃれなマスターバスルーム (落し込みパネル扉のキャビネット、ベージュのキャビネット、ダブルシャワー、一体型トイレ 、茶色いタイル、磁器タイル、白い壁、磁器タイルの床、横長型シンク、コンクリートの洗面台、茶色い床、開き戸のシャワー、グレーの洗面カウンター) の写真
デンバーにあるお手頃価格の中くらいなラスティックスタイルのおしゃれなマスターバスルーム (落し込みパネル扉のキャビネット、ベージュのキャビネット、ダブルシャワー、一体型トイレ 、茶色いタイル、磁器タイル、白い壁、磁器タイルの床、横長型シンク、コンクリートの洗面台、茶色い床、開き戸のシャワー、グレーの洗面カウンター) の写真
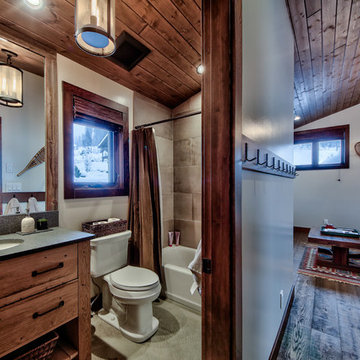
Dom Koric
Guest Suite Bathroom
バンクーバーにある中くらいなラスティックスタイルのおしゃれなバスルーム (浴槽なし) (フラットパネル扉のキャビネット、中間色木目調キャビネット、シャワー付き浴槽 、一体型トイレ 、ベージュのタイル、磁器タイル、ベージュの壁、コンクリートの床、オーバーカウンターシンク、コンクリートの洗面台) の写真
バンクーバーにある中くらいなラスティックスタイルのおしゃれなバスルーム (浴槽なし) (フラットパネル扉のキャビネット、中間色木目調キャビネット、シャワー付き浴槽 、一体型トイレ 、ベージュのタイル、磁器タイル、ベージュの壁、コンクリートの床、オーバーカウンターシンク、コンクリートの洗面台) の写真
ラスティックスタイルのバス・トイレ (コンクリートの洗面台、一体型トイレ ) の写真
1

