ラスティックスタイルの地下室 (羽目板の壁) の写真
絞り込み:
資材コスト
並び替え:今日の人気順
写真 1〜13 枚目(全 13 枚)
1/3

Rustic Basement renovation to include a large kitchenette, knotty alder doors, and corrugated metal wainscoting. Stone fireplace surround.
デンバーにある高級な広いラスティックスタイルのおしゃれな地下室 (半地下 (窓あり) 、ホームバー、ベージュの壁、クッションフロア、薪ストーブ、石材の暖炉まわり、茶色い床、羽目板の壁) の写真
デンバーにある高級な広いラスティックスタイルのおしゃれな地下室 (半地下 (窓あり) 、ホームバー、ベージュの壁、クッションフロア、薪ストーブ、石材の暖炉まわり、茶色い床、羽目板の壁) の写真

The homeowners wanted a comfortable family room and entertaining space to highlight their collection of Western art and collectibles from their travels. The large family room is centered around the brick fireplace with simple wood mantel, and has an open and adjacent bar and eating area. The sliding barn doors hide the large storage area, while their small office area also displays their many collectibles. A full bath, utility room, train room, and storage area are just outside of view.
Photography by the homeowner.
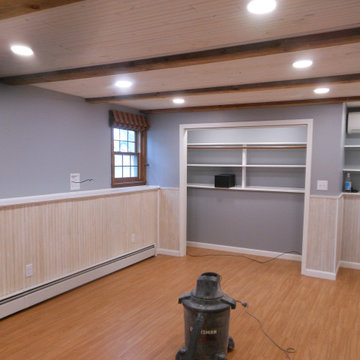
Top to bottom downstairs den redo. Included new subfloor and resilient flooring, walls, wainscotting, electrical, beam ceiling with whitewashed beadboard detailing, and more.
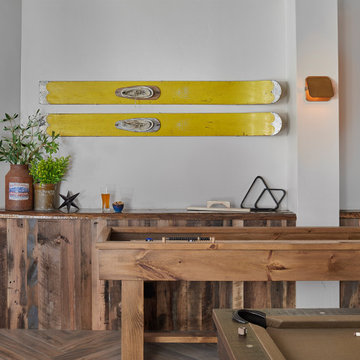
Room for lots of entertaining and joyful game playing. Clever sconces pivot down to light the gaming surface or shine lighting up for indirect accent. Walls open for art and a live-edge drink rail anchor the room.
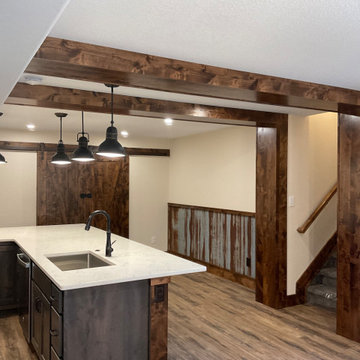
Rustic Basement renovation to include a large kitchenette, knotty alder doors, and corrugated metal wainscoting. Stone fireplace surround.
デンバーにある高級な広いラスティックスタイルのおしゃれな地下室 (半地下 (窓あり) 、ホームバー、ベージュの壁、クッションフロア、薪ストーブ、石材の暖炉まわり、茶色い床、羽目板の壁) の写真
デンバーにある高級な広いラスティックスタイルのおしゃれな地下室 (半地下 (窓あり) 、ホームバー、ベージュの壁、クッションフロア、薪ストーブ、石材の暖炉まわり、茶色い床、羽目板の壁) の写真
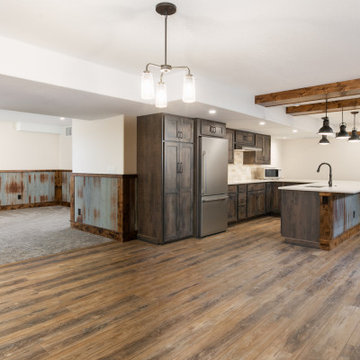
Rustic Basement renovation to include a large kitchenette, knotty alder doors, and corrugated metal wainscoting. Stone fireplace surround.
デンバーにある高級な広いラスティックスタイルのおしゃれな地下室 (半地下 (窓あり) 、ホームバー、ベージュの壁、クッションフロア、薪ストーブ、石材の暖炉まわり、茶色い床、羽目板の壁) の写真
デンバーにある高級な広いラスティックスタイルのおしゃれな地下室 (半地下 (窓あり) 、ホームバー、ベージュの壁、クッションフロア、薪ストーブ、石材の暖炉まわり、茶色い床、羽目板の壁) の写真
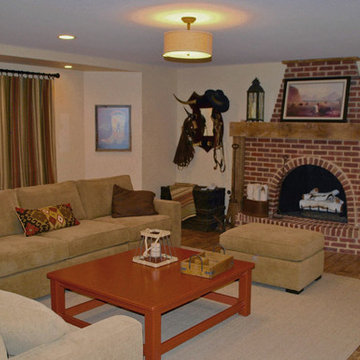
The homeowners wanted a comfortable family room and entertaining space to highlight their collection of Western art and collectibles from their travels. The large family room is centered around the brick fireplace with simple wood mantel, and has an open and adjacent bar and eating area. The sliding barn doors hide the large storage area, while their small office area also displays their many collectibles. A full bath, utility room, train room, and storage area are just outside of view.
Photography by the homeowner.

The homeowners wanted a comfortable family room and entertaining space to highlight their collection of Western art and collectibles from their travels. The large family room is centered around the brick fireplace with simple wood mantel, and has an open and adjacent bar and eating area. The sliding barn doors hide the large storage area, while their small office area also displays their many collectibles. A full bath, utility room, train room, and storage area are just outside of view.
Photography by the homeowner.
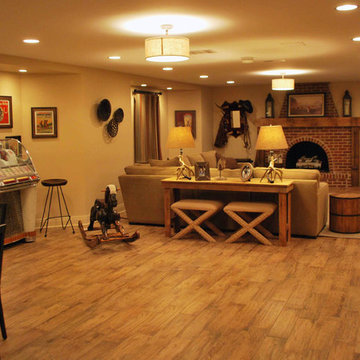
The homeowners wanted a comfortable family room and entertaining space to highlight their collection of Western art and collectibles from their travels. The large family room is centered around the brick fireplace with simple wood mantel, and has an open and adjacent bar and eating area. The sliding barn doors hide the large storage area, while their small office area also displays their many collectibles. A full bath, utility room, train room, and storage area are just outside of view.
Photography by the homeowner.
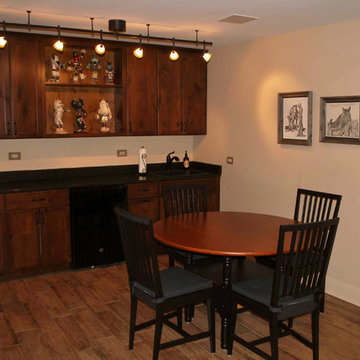
The homeowners wanted a comfortable family room and entertaining space to highlight their collection of Western art and collectibles from their travels. The large family room is centered around the brick fireplace with simple wood mantel, and has an open and adjacent bar and eating area. The sliding barn doors hide the large storage area, while their small office area also displays their many collectibles. A full bath, utility room, train room, and storage area are just outside of view.
Photography by the homeowner.
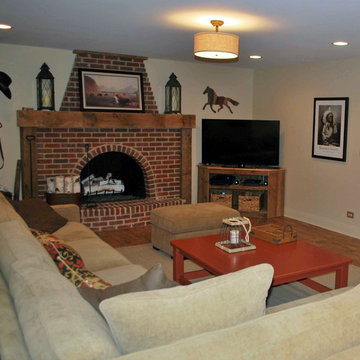
The homeowners wanted a comfortable family room and entertaining space to highlight their collection of Western art and collectibles from their travels. The large family room is centered around the brick fireplace with simple wood mantel, and has an open and adjacent bar and eating area. The sliding barn doors hide the large storage area, while their small office area also displays their many collectibles. A full bath, utility room, train room, and storage area are just outside of view.
Photography by the homeowner.
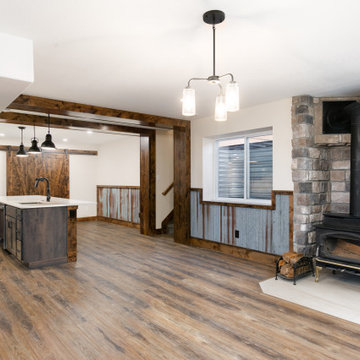
Rustic Basement renovation to include a large kitchenette, knotty alder doors, and corrugated metal wainscoting. Stone fireplace surround.
デンバーにある高級な広いラスティックスタイルのおしゃれな地下室 (半地下 (窓あり) 、ホームバー、ベージュの壁、クッションフロア、薪ストーブ、石材の暖炉まわり、茶色い床、羽目板の壁) の写真
デンバーにある高級な広いラスティックスタイルのおしゃれな地下室 (半地下 (窓あり) 、ホームバー、ベージュの壁、クッションフロア、薪ストーブ、石材の暖炉まわり、茶色い床、羽目板の壁) の写真
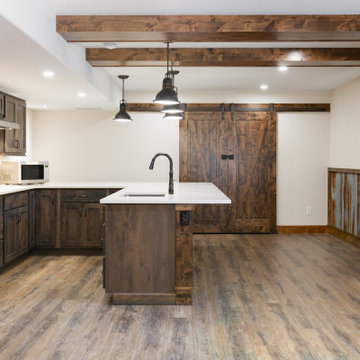
Rustic Basement renovation to include a large kitchenette, knotty alder doors, and corrugated metal wainscoting. Stone fireplace surround.
デンバーにある高級な広いラスティックスタイルのおしゃれな地下室 (半地下 (窓あり) 、ホームバー、ベージュの壁、クッションフロア、薪ストーブ、石材の暖炉まわり、茶色い床、羽目板の壁) の写真
デンバーにある高級な広いラスティックスタイルのおしゃれな地下室 (半地下 (窓あり) 、ホームバー、ベージュの壁、クッションフロア、薪ストーブ、石材の暖炉まわり、茶色い床、羽目板の壁) の写真
ラスティックスタイルの地下室 (羽目板の壁) の写真
1