トイレ・洗面所 (緑の壁) の写真
絞り込み:
資材コスト
並び替え:今日の人気順
写真 1421〜1440 枚目(全 1,616 枚)
1/2
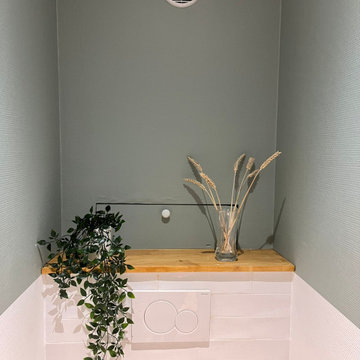
Dans ces toilettes, nous avons installé des toilettes suspendues, et nous avons choisi de peindre la partie supérieure de la pièce d'eau dans un joli vert. Le sol est recouvert d'un carrelage imitation parquet pour apporter une touche de chaleur.
La jolie tablette en bois au dessus des toilettes apporte également cette petite touche de chaleur
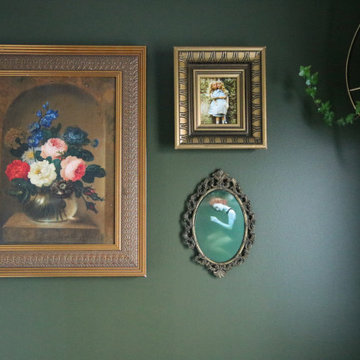
Artwork can be so tricky at times! It's one of those things that really conveys the mood and sets the tone of the space. Being that we were on a tight budget, we turned to thrift shops for art and frames- & boy did we find some gems! The larger piece stayed as an original, as the two smaller pieces were used as picture frames for images found online. The style of the space is eclectic, so we honoured that with mismatched art!
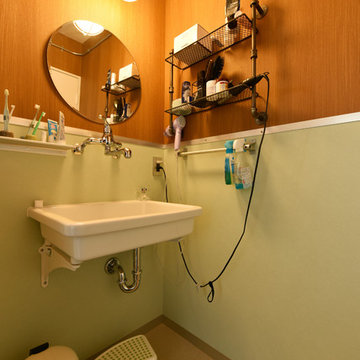
洗面所は大好きな映画「Life Aquatic」に出てくる潜水艦内のイメージそのまんまに再現。「安っぽい木の壁紙も映画のまま再現しました笑」とご主人。丸窓の付いたドアも造作です。
大阪にあるモダンスタイルのおしゃれなトイレ・洗面所 (オープンシェルフ、緑の壁、クッションフロア、壁付け型シンク、ベージュの床) の写真
大阪にあるモダンスタイルのおしゃれなトイレ・洗面所 (オープンシェルフ、緑の壁、クッションフロア、壁付け型シンク、ベージュの床) の写真
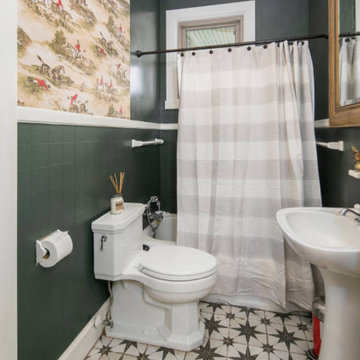
Victorian Home + Office Renovation
他の地域にあるラグジュアリーな中くらいなヴィクトリアン調のおしゃれなトイレ・洗面所 (白いキャビネット、緑の壁、磁器タイルの床、独立型洗面台、壁紙) の写真
他の地域にあるラグジュアリーな中くらいなヴィクトリアン調のおしゃれなトイレ・洗面所 (白いキャビネット、緑の壁、磁器タイルの床、独立型洗面台、壁紙) の写真
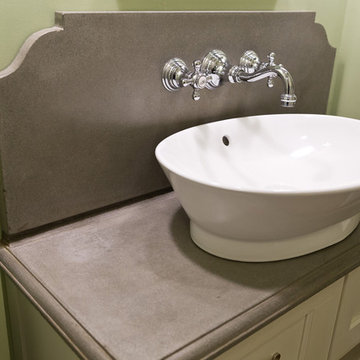
Sung Kokko Photography
ポートランドにある高級な小さなトラディショナルスタイルのおしゃれなトイレ・洗面所 (フラットパネル扉のキャビネット、白いキャビネット、分離型トイレ、グレーのタイル、緑の壁、リノリウムの床、ベッセル式洗面器、コンクリートの洗面台、茶色い床、グレーの洗面カウンター) の写真
ポートランドにある高級な小さなトラディショナルスタイルのおしゃれなトイレ・洗面所 (フラットパネル扉のキャビネット、白いキャビネット、分離型トイレ、グレーのタイル、緑の壁、リノリウムの床、ベッセル式洗面器、コンクリートの洗面台、茶色い床、グレーの洗面カウンター) の写真
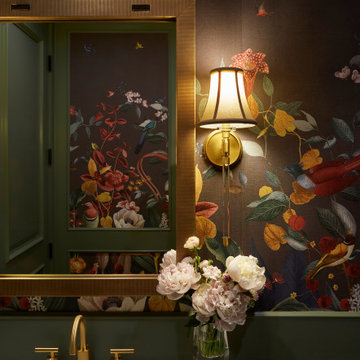
Luxe meets functional in this powder room. Rich green wainscoting is highlighted by custom wallcovering in a colorful nature inspired pattern. Marble pedestal sink and brass accents further emphasize the depth of this small powder room.
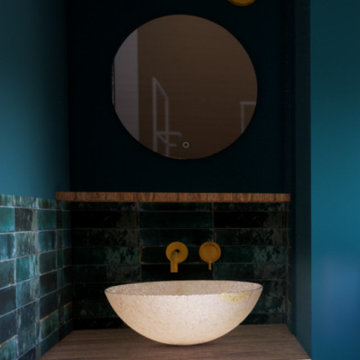
Vue de la salle de bain
パリにある高級なトランジショナルスタイルのおしゃれなトイレ・洗面所 (インセット扉のキャビネット、緑のキャビネット、壁掛け式トイレ、緑のタイル、セラミックタイル、緑の壁、コンクリートの床、ベッセル式洗面器、木製洗面台、ベージュの床、グリーンの洗面カウンター、造り付け洗面台) の写真
パリにある高級なトランジショナルスタイルのおしゃれなトイレ・洗面所 (インセット扉のキャビネット、緑のキャビネット、壁掛け式トイレ、緑のタイル、セラミックタイル、緑の壁、コンクリートの床、ベッセル式洗面器、木製洗面台、ベージュの床、グリーンの洗面カウンター、造り付け洗面台) の写真
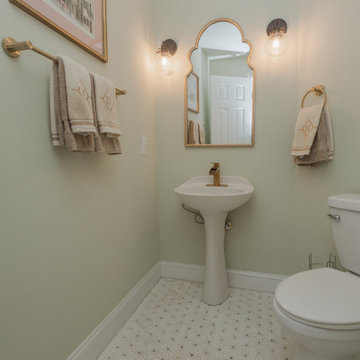
This transformative project, tailored to the desires of a distinguished homeowner, included the meticulous rejuvenation of three full bathrooms and one-half bathroom, with a special nod to the homeowner's preference for copper accents. The main bathroom underwent a lavish spa renovation, featuring marble floors, a curbless shower, and a freestanding soaking tub—a true sanctuary. The entire kitchen was revitalized, with existing cabinets repurposed, painted, and transformed into soft-close cabinets. Consistency reigned supreme as fixtures in the kitchen, all bathrooms, and doors were thoughtfully updated. The entire home received a fresh coat of paint, and shadow boxes added to the formal dining room brought a touch of architectural distinction. Exterior enhancements included railing replacements and a resurfaced deck, seamlessly blending indoor and outdoor living. We replaced carpeting and introduced plantation shutters in key areas, enhancing both comfort and sophistication. Notably, structural repairs to the stairs were expertly handled, rendering them virtually unnoticeable. A project that marries modern functionality with timeless style, this townhome now stands as a testament to the art of transformative living.
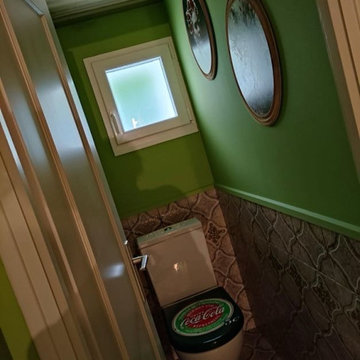
Alors voilà, ici on a mit un coup de peinture verte, deux cadres vintages (dont Frida que j'adore) et on a changé la fenêtre. On a gardé le papier au plafond, les carreaux sur une partie du mur car tout cela faisait très rétro.
La lunette, elle, est faite sur mesure!
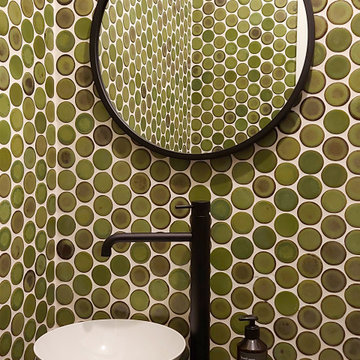
Ein Bestandshaus aus den 70er Jahren soll umgebaut und modernisiert werden.
Neben der energetischen Sanierung prägen offene lichtdurchflutete Räume,
sowie gemütliche Loungebereiche die Gestalt der zukünftigen Wohnräume.
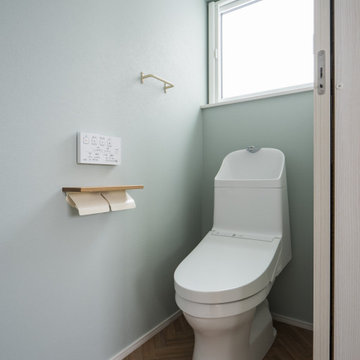
家事動線をコンパクトにまとめたい。
しばらくつかわない子供部屋をなくしたい。
高低差のある土地を削って外構計画を考えた。
広いリビングと大きな吹き抜けの開放感を。
家族のためだけの動線を考え、たったひとつ間取りにたどり着いた。
快適に暮らせるようにトリプルガラスを採用した。
そんな理想を取り入れた建築計画を一緒に考えました。
そして、家族の想いがまたひとつカタチになりました。
家族構成:30代夫婦+子供
施工面積:124.20 ㎡ ( 37.57 坪)
竣工:2021年 4月
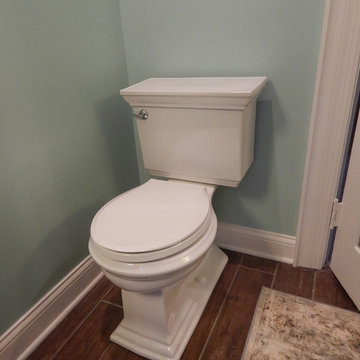
Here's the toilet in the kids bathroom - Kohler Memoirs in white.
ミルウォーキーにあるお手頃価格の中くらいなトラディショナルスタイルのおしゃれなトイレ・洗面所 (フラットパネル扉のキャビネット、緑のキャビネット、分離型トイレ、白いタイル、セラミックタイル、緑の壁、セラミックタイルの床、アンダーカウンター洗面器、御影石の洗面台) の写真
ミルウォーキーにあるお手頃価格の中くらいなトラディショナルスタイルのおしゃれなトイレ・洗面所 (フラットパネル扉のキャビネット、緑のキャビネット、分離型トイレ、白いタイル、セラミックタイル、緑の壁、セラミックタイルの床、アンダーカウンター洗面器、御影石の洗面台) の写真
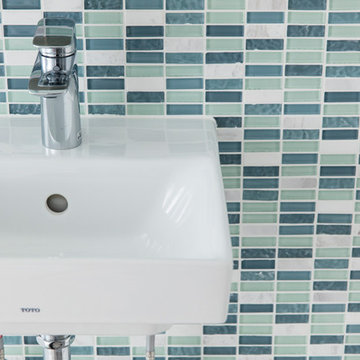
清潔感と動線に意識したアトリエ
より清潔感を演出するためガラスの入ったモザイクタイルをチョイス。白の洗面ボールと合わせてスッキリした印象を感じる。
Photo by Nobutaka Sawazaki
東京23区にあるお手頃価格の小さなモダンスタイルのおしゃれなトイレ・洗面所 (一体型トイレ 、緑のタイル、モザイクタイル、緑の壁、磁器タイルの床、壁付け型シンク、白い床) の写真
東京23区にあるお手頃価格の小さなモダンスタイルのおしゃれなトイレ・洗面所 (一体型トイレ 、緑のタイル、モザイクタイル、緑の壁、磁器タイルの床、壁付け型シンク、白い床) の写真
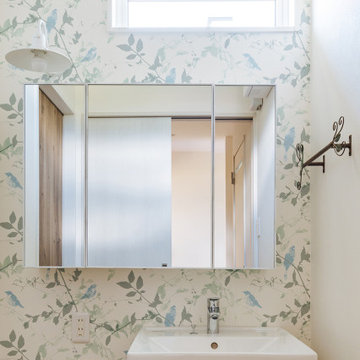
おとぎ話に出てくる可愛らしい雰囲気がお好きな奥様がこだわった洗面室。
小鳥の壁紙に合わせたタオル掛けも森の中にいるようなデザインになっています。
小窓もあり明るい洗面室です。
他の地域にある小さなおしゃれなトイレ・洗面所 (淡色木目調キャビネット、緑の壁、合板フローリング、ベージュのカウンター、造り付け洗面台、壁紙、白い天井) の写真
他の地域にある小さなおしゃれなトイレ・洗面所 (淡色木目調キャビネット、緑の壁、合板フローリング、ベージュのカウンター、造り付け洗面台、壁紙、白い天井) の写真
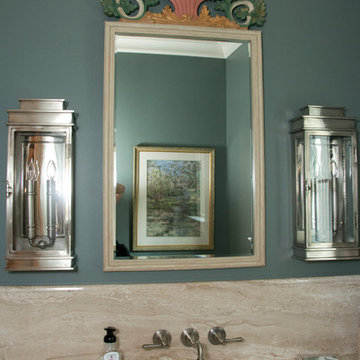
Angersteins Lighting & Design
Kristen Ursomarso
Marra Home Builders
Elisa Morris Photography
フィラデルフィアにあるトランジショナルスタイルのおしゃれなトイレ・洗面所 (緑の壁) の写真
フィラデルフィアにあるトランジショナルスタイルのおしゃれなトイレ・洗面所 (緑の壁) の写真
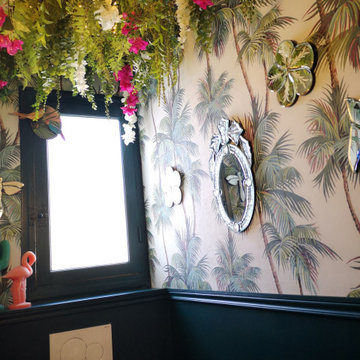
Décoration tropicale et végétale pour ces toilettes séparés
Plafond végétal avec lumière intégrée
Accumulation de miroirs vénitiens dans un style Cabinet de curiosité
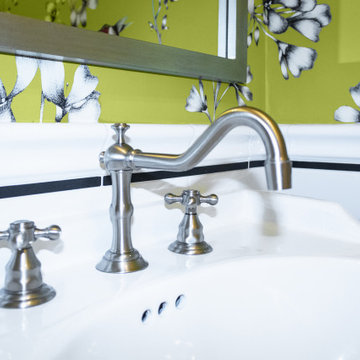
Introducing an exquisitely designed powder room project nestled in a luxurious residence on Riverside Drive, Manhattan, NY. This captivating space seamlessly blends traditional elegance with urban sophistication, reflecting the quintessential charm of the city that never sleeps.
The focal point of this powder room is the enchanting floral green wallpaper that wraps around the walls, evoking a sense of timeless grace and serenity. The design pays homage to classic interior styles, infusing the room with warmth and character.
A key feature of this space is the bespoke tiling, meticulously crafted to complement the overall design. The tiles showcase intricate patterns and textures, creating a harmonious interplay between traditional and contemporary aesthetics. Each piece has been carefully selected and installed by skilled tradesmen, who have dedicated countless hours to perfecting this one-of-a-kind space.
The pièce de résistance of this powder room is undoubtedly the vanity sconce, inspired by the iconic New York City skyline. This exquisite lighting fixture casts a soft, ambient glow that highlights the room's extraordinary details. The sconce pays tribute to the city's architectural prowess while adding a touch of modernity to the overall design.
This remarkable project took two years on and off to complete, with our studio accommodating the process with unwavering commitment and enthusiasm. The collective efforts of the design team, tradesmen, and our studio have culminated in a breathtaking powder room that effortlessly marries traditional elegance with contemporary flair.
We take immense pride in this Riverside Drive powder room project, and we are confident that it will serve as an enchanting retreat for its owners and guests alike. As a testament to our dedication to exceptional design and craftsmanship, this bespoke space showcases the unparalleled beauty of New York City's distinct style and character.
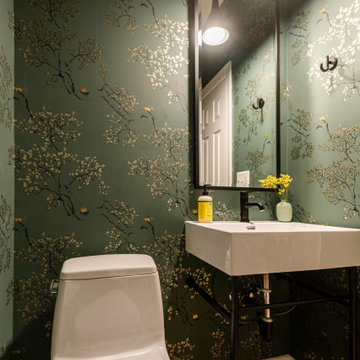
This powder bath is just a nice little gem in this home with its fun wallpaper.
デンバーにあるお手頃価格の小さなエクレクティックスタイルのおしゃれなトイレ・洗面所 (白いキャビネット、一体型トイレ 、緑の壁、淡色無垢フローリング、コンソール型シンク、フローティング洗面台、壁紙) の写真
デンバーにあるお手頃価格の小さなエクレクティックスタイルのおしゃれなトイレ・洗面所 (白いキャビネット、一体型トイレ 、緑の壁、淡色無垢フローリング、コンソール型シンク、フローティング洗面台、壁紙) の写真
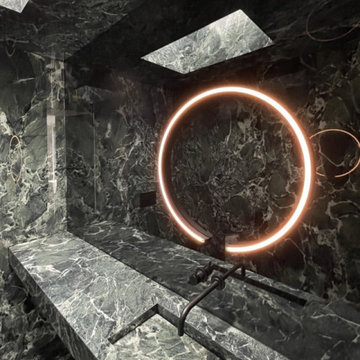
ラグジュアリーな広いコンテンポラリースタイルのおしゃれなトイレ・洗面所 (オープンシェルフ、緑のキャビネット、壁掛け式トイレ、緑のタイル、大理石タイル、緑の壁、大理石の床、一体型シンク、大理石の洗面台、緑の床、グリーンの洗面カウンター、造り付け洗面台、全タイプの天井の仕上げ) の写真
トイレ・洗面所 (緑の壁) の写真
72
