トイレ・洗面所 (磁器タイル、グレーの壁) の写真
絞り込み:
資材コスト
並び替え:今日の人気順
写真 121〜140 枚目(全 894 枚)
1/3
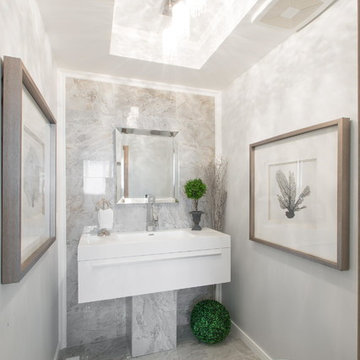
Such a gorgeous hidden away powder room, covered in gray marble tile on floor and feature wall, completed with Metrie crown moulding on walls on dropped ceilings, finished with crystal pendant chandelier.
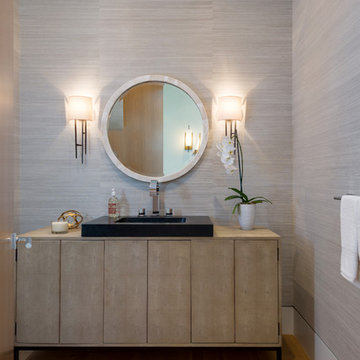
ロサンゼルスにあるラグジュアリーな広いコンテンポラリースタイルのおしゃれなトイレ・洗面所 (家具調キャビネット、淡色木目調キャビネット、磁器タイル、グレーの壁、淡色無垢フローリング、ベッセル式洗面器) の写真
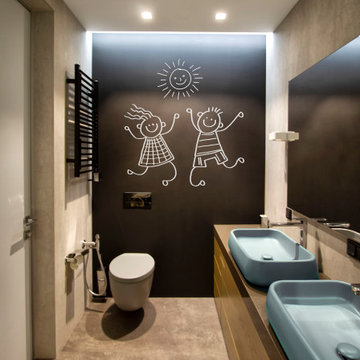
モスクワにあるお手頃価格の中くらいなモダンスタイルのおしゃれなトイレ・洗面所 (フラットパネル扉のキャビネット、茶色いキャビネット、壁掛け式トイレ、グレーのタイル、磁器タイル、グレーの壁、磁器タイルの床、オーバーカウンターシンク、御影石の洗面台、茶色い床、ブラウンの洗面カウンター、フローティング洗面台、格子天井、パネル壁) の写真
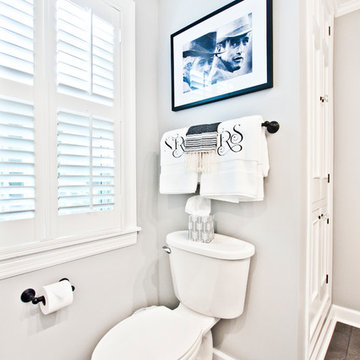
ナッシュビルにあるお手頃価格の小さなトラディショナルスタイルのおしゃれなトイレ・洗面所 (落し込みパネル扉のキャビネット、白いキャビネット、分離型トイレ、白いタイル、磁器タイル、グレーの壁、磁器タイルの床、アンダーカウンター洗面器、茶色い床、御影石の洗面台、マルチカラーの洗面カウンター) の写真
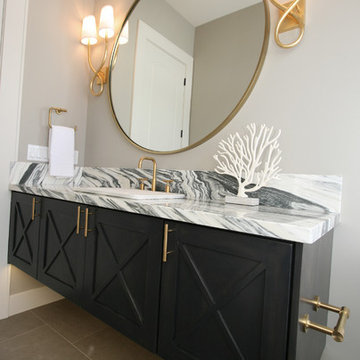
This fun Powder room features a custom black stained floating vanity with X-detail on the doors and an oversized West Elm round, gold mirror. The Kohler Purist gold faucet and hardware really pop.
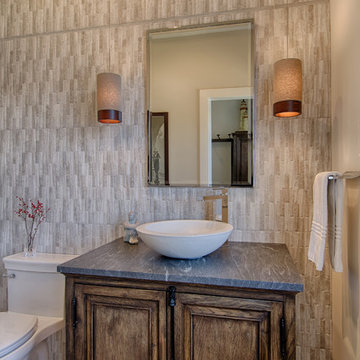
ニューヨークにある高級な小さなトランジショナルスタイルのおしゃれなトイレ・洗面所 (家具調キャビネット、一体型トイレ 、グレーのタイル、磁器タイル、グレーの壁、磁器タイルの床、ベッセル式洗面器、御影石の洗面台、濃色木目調キャビネット、グレーの洗面カウンター) の写真

Side Addition to Oak Hill Home
After living in their Oak Hill home for several years, they decided that they needed a larger, multi-functional laundry room, a side entrance and mudroom that suited their busy lifestyles.
A small powder room was a closet placed in the middle of the kitchen, while a tight laundry closet space overflowed into the kitchen.
After meeting with Michael Nash Custom Kitchens, plans were drawn for a side addition to the right elevation of the home. This modification filled in an open space at end of driveway which helped boost the front elevation of this home.
Covering it with matching brick facade made it appear as a seamless addition.
The side entrance allows kids easy access to mudroom, for hang clothes in new lockers and storing used clothes in new large laundry room. This new state of the art, 10 feet by 12 feet laundry room is wrapped up with upscale cabinetry and a quartzite counter top.
The garage entrance door was relocated into the new mudroom, with a large side closet allowing the old doorway to become a pantry for the kitchen, while the old powder room was converted into a walk-in pantry.
A new adjacent powder room covered in plank looking porcelain tile was furnished with embedded black toilet tanks. A wall mounted custom vanity covered with stunning one-piece concrete and sink top and inlay mirror in stone covered black wall with gorgeous surround lighting. Smart use of intense and bold color tones, help improve this amazing side addition.
Dark grey built-in lockers complementing slate finished in place stone floors created a continuous floor place with the adjacent kitchen flooring.
Now this family are getting to enjoy every bit of the added space which makes life easier for all.
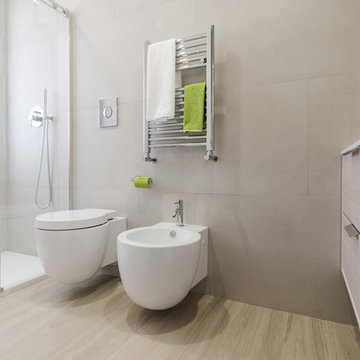
ローマにある低価格の小さなコンテンポラリースタイルのおしゃれなトイレ・洗面所 (フラットパネル扉のキャビネット、淡色木目調キャビネット、分離型トイレ、グレーのタイル、磁器タイル、グレーの壁、磁器タイルの床、一体型シンク、クオーツストーンの洗面台、グレーの床) の写真
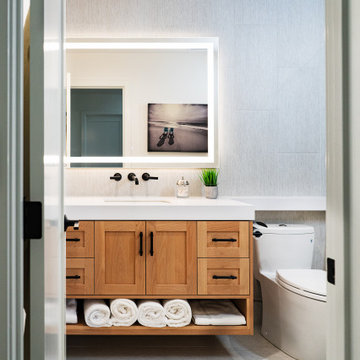
Fully remodeled dark and awkward powder room- remade into a bright airy wet room/powder room ready to receive guests from the beach or from entertaining.
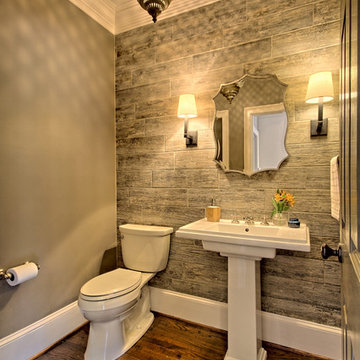
Remodel by CSI Kitchen & Bath Studio. Photography by Kurtis Miller Photography.
アトランタにあるトランジショナルスタイルのおしゃれなトイレ・洗面所 (分離型トイレ、磁器タイル、グレーの壁、濃色無垢フローリング、ペデスタルシンク) の写真
アトランタにあるトランジショナルスタイルのおしゃれなトイレ・洗面所 (分離型トイレ、磁器タイル、グレーの壁、濃色無垢フローリング、ペデスタルシンク) の写真
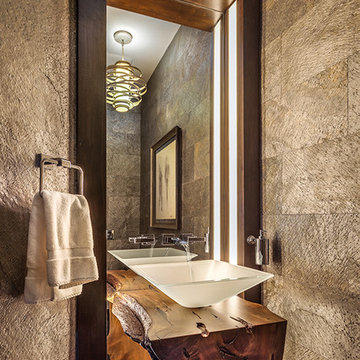
Inspiro 8 Studio
他の地域にある高級な小さなトランジショナルスタイルのおしゃれなトイレ・洗面所 (グレーの壁、濃色無垢フローリング、ベッセル式洗面器、木製洗面台、一体型トイレ 、マルチカラーのタイル、磁器タイル、茶色い床、ブラウンの洗面カウンター) の写真
他の地域にある高級な小さなトランジショナルスタイルのおしゃれなトイレ・洗面所 (グレーの壁、濃色無垢フローリング、ベッセル式洗面器、木製洗面台、一体型トイレ 、マルチカラーのタイル、磁器タイル、茶色い床、ブラウンの洗面カウンター) の写真

Our client wanted her home to reflect her taste much more than it had, as well as providing a cozy home for herself, her children and their pets. We gutted and completely renovated the 2 bathrooms on the main floor, replaced and refinished flooring throughout as well as a new colour scheme, new custom furniture, lighting and styling. We selected a calm and neutral palette with geometric shapes and soft sea colours for accents for a comfortable, casual elegance. Photos by Kelly Horkoff, kwestimages.com
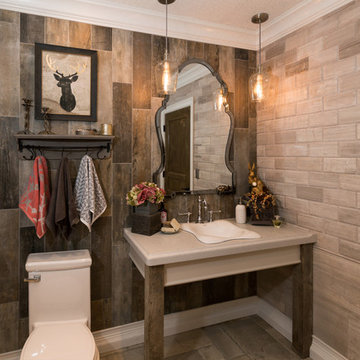
オレンジカウンティにある広いラスティックスタイルのおしゃれなトイレ・洗面所 (一体型トイレ 、茶色いタイル、オーバーカウンターシンク、磁器タイル、グレーの壁、グレーの床、グレーの洗面カウンター) の写真
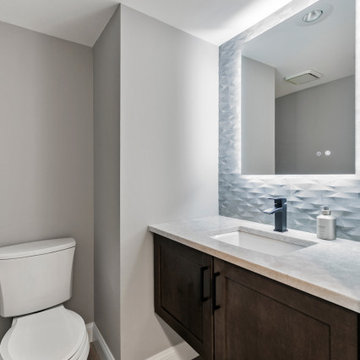
フィラデルフィアにある中くらいなトランジショナルスタイルのおしゃれなトイレ・洗面所 (落し込みパネル扉のキャビネット、濃色木目調キャビネット、一体型トイレ 、グレーのタイル、磁器タイル、グレーの壁、磁器タイルの床、アンダーカウンター洗面器、クオーツストーンの洗面台、ベージュの床、ベージュのカウンター、フローティング洗面台) の写真
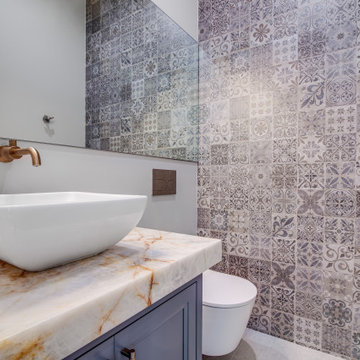
Jazzed up the powder with Moroccan blue-gray and white tiles, gold wall-mounted faucet, vessel white sink, gold and white countertop, blue cabinets, and Toto accessories.
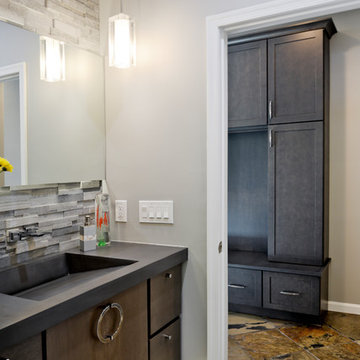
Side Addition to Oak Hill Home
After living in their Oak Hill home for several years, they decided that they needed a larger, multi-functional laundry room, a side entrance and mudroom that suited their busy lifestyles.
A small powder room was a closet placed in the middle of the kitchen, while a tight laundry closet space overflowed into the kitchen.
After meeting with Michael Nash Custom Kitchens, plans were drawn for a side addition to the right elevation of the home. This modification filled in an open space at end of driveway which helped boost the front elevation of this home.
Covering it with matching brick facade made it appear as a seamless addition.
The side entrance allows kids easy access to mudroom, for hang clothes in new lockers and storing used clothes in new large laundry room. This new state of the art, 10 feet by 12 feet laundry room is wrapped up with upscale cabinetry and a quartzite counter top.
The garage entrance door was relocated into the new mudroom, with a large side closet allowing the old doorway to become a pantry for the kitchen, while the old powder room was converted into a walk-in pantry.
A new adjacent powder room covered in plank looking porcelain tile was furnished with embedded black toilet tanks. A wall mounted custom vanity covered with stunning one-piece concrete and sink top and inlay mirror in stone covered black wall with gorgeous surround lighting. Smart use of intense and bold color tones, help improve this amazing side addition.
Dark grey built-in lockers complementing slate finished in place stone floors created a continuous floor place with the adjacent kitchen flooring.
Now this family are getting to enjoy every bit of the added space which makes life easier for all.
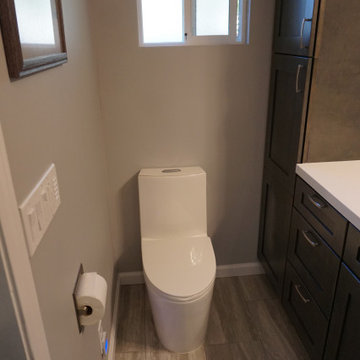
サンフランシスコにあるお手頃価格の小さなモダンスタイルのおしゃれなトイレ・洗面所 (シェーカースタイル扉のキャビネット、グレーのキャビネット、一体型トイレ 、白いタイル、磁器タイル、グレーの壁、磁器タイルの床、アンダーカウンター洗面器、クオーツストーンの洗面台、グレーの床、白い洗面カウンター、造り付け洗面台) の写真
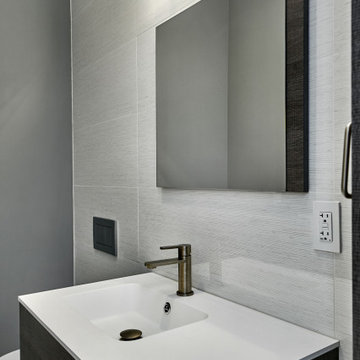
サンフランシスコにあるお手頃価格の小さなコンテンポラリースタイルのおしゃれなトイレ・洗面所 (家具調キャビネット、グレーのキャビネット、壁掛け式トイレ、白いタイル、磁器タイル、グレーの壁、磁器タイルの床、一体型シンク、クオーツストーンの洗面台、グレーの床、グレーの洗面カウンター) の写真

バンクーバーにある小さなコンテンポラリースタイルのおしゃれなトイレ・洗面所 (シェーカースタイル扉のキャビネット、ベージュのキャビネット、分離型トイレ、グレーのタイル、磁器タイル、グレーの壁、磁器タイルの床、ベッセル式洗面器、珪岩の洗面台、グレーの床、白い洗面カウンター、造り付け洗面台) の写真
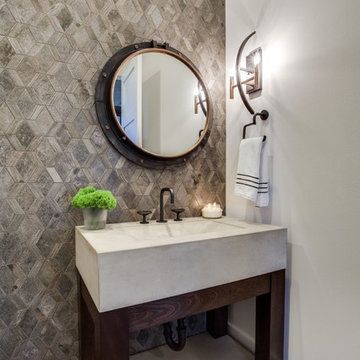
ダラスにある中くらいなトランジショナルスタイルのおしゃれなトイレ・洗面所 (オープンシェルフ、濃色木目調キャビネット、茶色いタイル、磁器タイル、グレーの壁、無垢フローリング、一体型シンク、茶色い床) の写真
トイレ・洗面所 (磁器タイル、グレーの壁) の写真
7