トイレ・洗面所 (磁器タイル、グレーの壁) の写真
絞り込み:
資材コスト
並び替え:今日の人気順
写真 101〜120 枚目(全 894 枚)
1/3
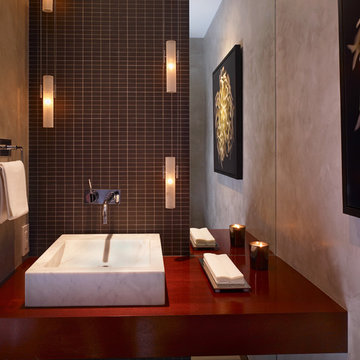
John Linden
サンフランシスコにある広いコンテンポラリースタイルのおしゃれなトイレ・洗面所 (ベッセル式洗面器、木製洗面台、磁器タイル、グレーの壁、赤い洗面カウンター) の写真
サンフランシスコにある広いコンテンポラリースタイルのおしゃれなトイレ・洗面所 (ベッセル式洗面器、木製洗面台、磁器タイル、グレーの壁、赤い洗面カウンター) の写真

Rodwin Architecture & Skycastle Homes
Location: Boulder, Colorado, USA
Interior design, space planning and architectural details converge thoughtfully in this transformative project. A 15-year old, 9,000 sf. home with generic interior finishes and odd layout needed bold, modern, fun and highly functional transformation for a large bustling family. To redefine the soul of this home, texture and light were given primary consideration. Elegant contemporary finishes, a warm color palette and dramatic lighting defined modern style throughout. A cascading chandelier by Stone Lighting in the entry makes a strong entry statement. Walls were removed to allow the kitchen/great/dining room to become a vibrant social center. A minimalist design approach is the perfect backdrop for the diverse art collection. Yet, the home is still highly functional for the entire family. We added windows, fireplaces, water features, and extended the home out to an expansive patio and yard.
The cavernous beige basement became an entertaining mecca, with a glowing modern wine-room, full bar, media room, arcade, billiards room and professional gym.
Bathrooms were all designed with personality and craftsmanship, featuring unique tiles, floating wood vanities and striking lighting.
This project was a 50/50 collaboration between Rodwin Architecture and Kimball Modern
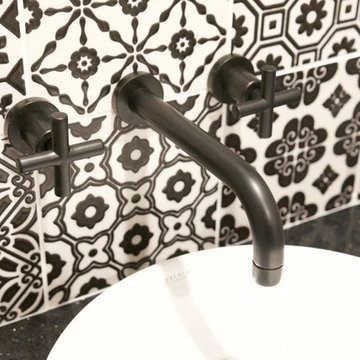
トロントにある小さなコンテンポラリースタイルのおしゃれなトイレ・洗面所 (分離型トイレ、モノトーンのタイル、磁器タイル、グレーの壁、クッションフロア、ベッセル式洗面器、クオーツストーンの洗面台、黒い床、黒い洗面カウンター) の写真

トロントにあるお手頃価格の小さなモダンスタイルのおしゃれなトイレ・洗面所 (フラットパネル扉のキャビネット、白いキャビネット、一体型トイレ 、グレーのタイル、磁器タイル、グレーの壁、磁器タイルの床、ベッセル式洗面器、クオーツストーンの洗面台、グレーの床) の写真
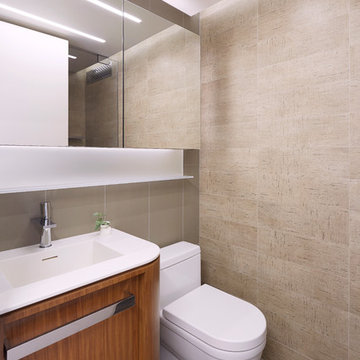
This project combines two existing studio apartments into a compact 800 sqft. live/work space for a young professional couple in the heart of Chelsea, New York.
The design required some creative space planning to meet the Owner’s requested program for an open plan solution with a private master bedroom suite and separate study that also allowed for entertaining small parties, including the ability to provide a sleeping space for guests.
The solution was to identify areas of overlap within the program that could be addressed with dual-function custom millwork pieces. A bar-stool counter at the open kitchen folds out to become a bench and dining table for formal entertaining. A custom desk folds down with a murphy bed to convert a private study into a guest bedroom area. A series of pocket door connecting the spaces provide both privacy to the master bedroom area when closed, and the option for a completely open layout when opened.
A carefully selected material palette brings a warm, tranquil feel to the space. Reclaimed teak floors run seamlessly through the main spaces to accentuate the open layout. Warm gray lacquered millwork, Centaurus granite slabs, and custom oxidized stainless steel details, give an elegant counterpoint to the natural teak floors. The master bedroom suite and study feature custom Afromosia millwork. The bathrooms are finished with cool toned ceramic tile, custom Afromosia vanities, and minimalist chrome fixtures. Custom LED lighting provides dynamic, energy efficient illumination throughout.
Photography: Mikiko Kikuyama

To add drama and fun to the cloakroom the clients were inspired by the WC at the hobsons|choice Swindon showroom. A back painted glass monolith wall and drop ceiling is back-lit with colour changing LED lights.
The grey 'Royal Mosa' tiles with a stone pattern create contrast and visual interest whilst reflecting the remote control led light colour of choice.
The wall mounted Duravit '2nd Floor' toilet floats effortlessly in front of the white glass wall operated by the chrome Vola push plate above.
A Vola 1 handle mixer tap protrudes from the wall above the Alape 'WT.PR800.R' washstand
and the exposed bottle trap underneath is chrome plated to ensure the cloakroom looks perfect from every angle.
Darren Chung
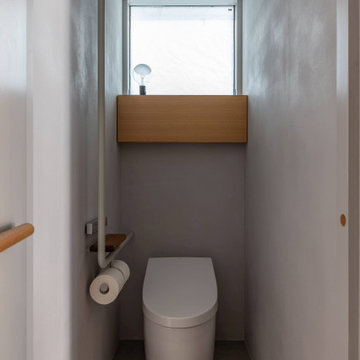
トイレには手摺一体型紙巻器を造作
東京23区にあるお手頃価格の小さな北欧スタイルのおしゃれなトイレ・洗面所 (一体型トイレ 、グレーのタイル、磁器タイル、グレーの壁、磁器タイルの床、オーバーカウンターシンク、グレーの床、グレーの天井) の写真
東京23区にあるお手頃価格の小さな北欧スタイルのおしゃれなトイレ・洗面所 (一体型トイレ 、グレーのタイル、磁器タイル、グレーの壁、磁器タイルの床、オーバーカウンターシンク、グレーの床、グレーの天井) の写真
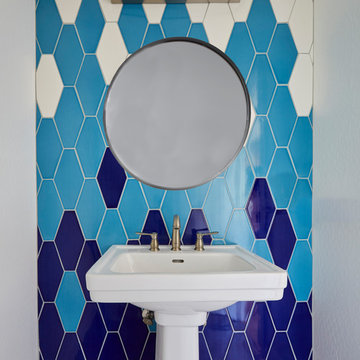
This small powder room proves you don’t have to have a big space to make a big impact. For this space, it’s all eyes on this bold geometric tile by Mod Wall Tile. An interesting tile layout adds a custom element that guests will be blown away with.

This 800 square foot Accessory Dwelling Unit steps down a lush site in the Portland Hills. The street facing balcony features a sculptural bronze and concrete trough spilling water into a deep basin. The split-level entry divides upper-level living and lower level sleeping areas. Generous south facing decks, visually expand the building's area and connect to a canopy of trees. The mid-century modern details and materials of the main house are continued into the addition. Inside a ribbon of white-washed oak flows from the entry foyer to the lower level, wrapping the stairs and walls with its warmth. Upstairs the wood's texture is seen in stark relief to the polished concrete floors and the crisp white walls of the vaulted space. Downstairs the wood, coupled with the muted tones of moss green walls, lend the sleeping area a tranquil feel.
Contractor: Ricardo Lovett General Contracting
Photographer: David Papazian Photography
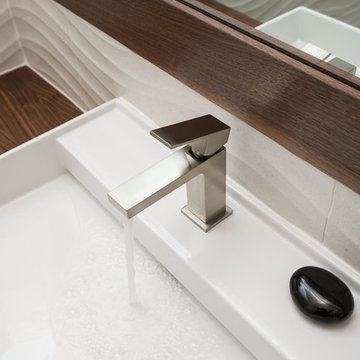
A nod to mid-mod, with dimensional tile and a mix of linear and wavy patterns, this small powder bath was transformed from a dark, closed-in space to an airy escape.
Tim Gormley, TG Image
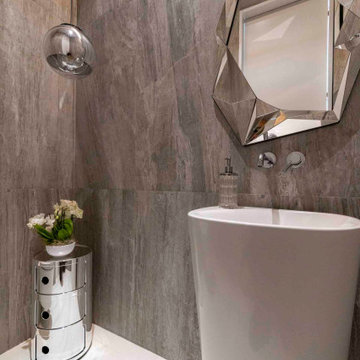
Guest Powder Room
マイアミにある高級な中くらいなコンテンポラリースタイルのおしゃれなトイレ・洗面所 (白いキャビネット、壁掛け式トイレ、グレーのタイル、磁器タイル、グレーの壁、大理石の床、ベッセル式洗面器、白い床、グレーの洗面カウンター、家具調キャビネット、大理石の洗面台) の写真
マイアミにある高級な中くらいなコンテンポラリースタイルのおしゃれなトイレ・洗面所 (白いキャビネット、壁掛け式トイレ、グレーのタイル、磁器タイル、グレーの壁、大理石の床、ベッセル式洗面器、白い床、グレーの洗面カウンター、家具調キャビネット、大理石の洗面台) の写真

Custom built by DCAM HOMES, one of Oakville’s most reputable builders. South of Lakeshore and steps to the lake, this newly built modern custom home features over 3,200 square feet of stylish living space in a prime location!
This stunning home provides large principal rooms that flow seamlessly from one another. The open concept design features soaring 24-foot ceilings with floor to ceiling windows flooding the space with natural light. A home office is located off the entrance foyer creating a private oasis away from the main living area. The double storey ceiling in the family room automatically draws your eyes towards the open riser wood staircase, an architectural delight. This space also features an extra wide, 74” fireplace for everyone to enjoy.
The thoughtfully designed chef’s kitchen was imported from Italy. An oversized island is the center focus of this room. Other highlights include top of the line built-in Miele appliances and gorgeous two-toned touch latch custom cabinetry.
With everyday convenience in mind - the mudroom, with access from the garage, is the perfect place for your family to “drop everything”. This space has built-in cabinets galore – providing endless storage.
Upstairs the master bedroom features a modern layout with open concept spa-like master ensuite features shower with body jets and steam shower stand-alone tub and stunning master vanity. This master suite also features beautiful corner windows and custom built-in wardrobes. The second and third bedroom also feature custom wardrobes and share a convenient jack-and-jill bathroom. Laundry is also found on this level.
Beautiful outdoor areas expand your living space – surrounded by mature trees and a private fence, this will be the perfect end of day retreat!
This home was designed with both style and function in mind to create both a warm and inviting living space.
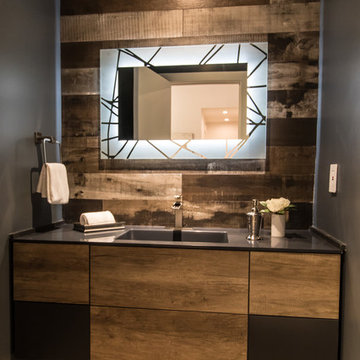
ロサンゼルスにある中くらいなモダンスタイルのおしゃれなトイレ・洗面所 (フラットパネル扉のキャビネット、中間色木目調キャビネット、分離型トイレ、磁器タイル、グレーの壁、無垢フローリング、オーバーカウンターシンク、人工大理石カウンター、茶色い床、グレーの洗面カウンター) の写真
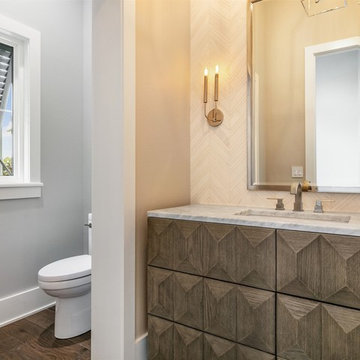
オーランドにある中くらいなトランジショナルスタイルのおしゃれなトイレ・洗面所 (家具調キャビネット、中間色木目調キャビネット、分離型トイレ、ベージュのタイル、磁器タイル、グレーの壁、濃色無垢フローリング、アンダーカウンター洗面器、大理石の洗面台、茶色い床、白い洗面カウンター) の写真

This Master Suite while being spacious, was poorly planned in the beginning. Master Bathroom and Walk-in Closet were small relative to the Bedroom size. Bathroom, being a maze of turns, offered a poor traffic flow. It only had basic fixtures and was never decorated to look like a living space. Geometry of the Bedroom (long and stretched) allowed to use some of its' space to build two Walk-in Closets while the original walk-in closet space was added to adjacent Bathroom. New Master Bathroom layout has changed dramatically (walls, door, and fixtures moved). The new space was carefully planned for two people using it at once with no sacrifice to the comfort. New shower is huge. It stretches wall-to-wall and has a full length bench with granite top. Frame-less glass enclosure partially sits on the tub platform (it is a drop-in tub). Tiles on the walls and on the floor are of the same collection. Elegant, time-less, neutral - something you would enjoy for years. This selection leaves no boundaries on the decor. Beautiful open shelf vanity cabinet was actually made by the Home Owners! They both were actively involved into the process of creating their new oasis. New Master Suite has two separate Walk-in Closets. Linen closet which used to be a part of the Bathroom, is now accessible from the hallway. Master Bedroom, still big, looks stunning. It reflects taste and life style of the Home Owners and blends in with the overall style of the House. Some of the furniture in the Bedroom was also made by the Home Owners.
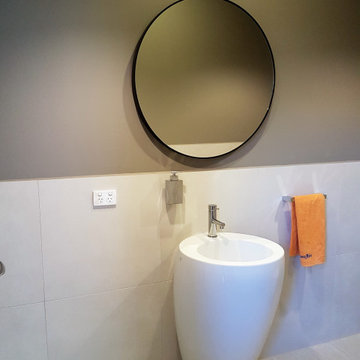
メルボルンにあるお手頃価格の中くらいなコンテンポラリースタイルのおしゃれなトイレ・洗面所 (白いキャビネット、一体型トイレ 、グレーのタイル、磁器タイル、グレーの壁、磁器タイルの床、ペデスタルシンク、マルチカラーの床、白い洗面カウンター、独立型洗面台) の写真
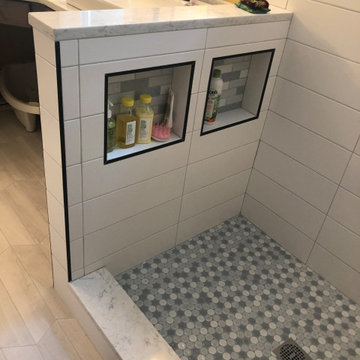
ボストンにある中くらいなトラディショナルスタイルのおしゃれなトイレ・洗面所 (シェーカースタイル扉のキャビネット、黒いキャビネット、白いタイル、磁器タイル、グレーの壁、磁器タイルの床、アンダーカウンター洗面器、御影石の洗面台、マルチカラーの床、グレーの洗面カウンター) の写真

マイアミにあるお手頃価格の小さなコンテンポラリースタイルのおしゃれなトイレ・洗面所 (分離型トイレ、グレーのタイル、磁器タイル、グレーの壁、磁器タイルの床、ペデスタルシンク、グレーの床) の写真
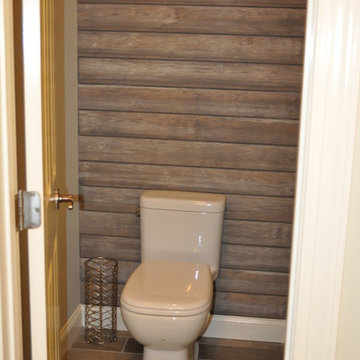
Exquisite new bathroom finished with white cabinets with furniture feet, light grey quartzite counter top, pivot mirrors, square sink and a one handle sink fixture!! Extra large shower for 2 includes a hand-held shower for her and massage jets for him. Large decorative niche for a dramatic focal point over the bench which is topped with the quartize counter top!!! the water closet has barnwood on wall and a secret hiding spot for the plunger!! Every woman's dream come true!!!!
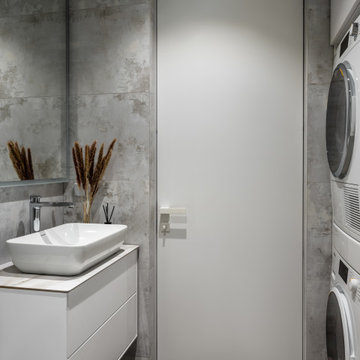
モスクワにあるお手頃価格の小さなコンテンポラリースタイルのおしゃれなトイレ・洗面所 (フラットパネル扉のキャビネット、白いキャビネット、壁掛け式トイレ、グレーのタイル、磁器タイル、グレーの壁、磁器タイルの床、オーバーカウンターシンク、大理石の洗面台、茶色い床、白い洗面カウンター、照明、フローティング洗面台) の写真
トイレ・洗面所 (磁器タイル、グレーの壁) の写真
6