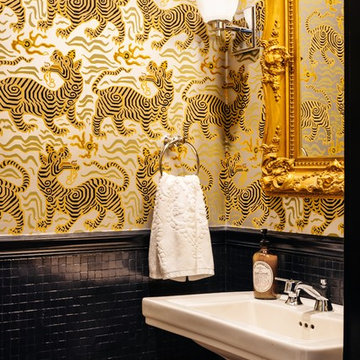トイレ・洗面所 (モザイクタイル、スレートタイル、マルチカラーの壁) の写真
絞り込み:
資材コスト
並び替え:今日の人気順
写真 1〜20 枚目(全 122 枚)
1/4
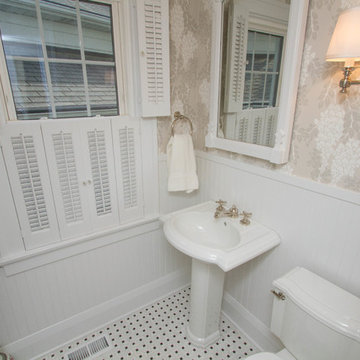
Photography By K
他の地域にあるお手頃価格の小さなトランジショナルスタイルのおしゃれなトイレ・洗面所 (分離型トイレ、モノトーンのタイル、モザイクタイル、マルチカラーの壁、ペデスタルシンク、白い床) の写真
他の地域にあるお手頃価格の小さなトランジショナルスタイルのおしゃれなトイレ・洗面所 (分離型トイレ、モノトーンのタイル、モザイクタイル、マルチカラーの壁、ペデスタルシンク、白い床) の写真

Tahnee Jade Photography
メルボルンにあるコンテンポラリースタイルのおしゃれなトイレ・洗面所 (一体型トイレ 、モザイクタイル、磁器タイルの床、壁付け型シンク、黒い床、白いタイル、マルチカラーの壁、アクセントウォール) の写真
メルボルンにあるコンテンポラリースタイルのおしゃれなトイレ・洗面所 (一体型トイレ 、モザイクタイル、磁器タイルの床、壁付け型シンク、黒い床、白いタイル、マルチカラーの壁、アクセントウォール) の写真

David Khazam Photography
トロントにあるラグジュアリーな広いトラディショナルスタイルのおしゃれなトイレ・洗面所 (黒いキャビネット、一体型トイレ 、モザイクタイル、マルチカラーの壁、大理石の床、ベッセル式洗面器、大理石の洗面台、白いタイル、落し込みパネル扉のキャビネット) の写真
トロントにあるラグジュアリーな広いトラディショナルスタイルのおしゃれなトイレ・洗面所 (黒いキャビネット、一体型トイレ 、モザイクタイル、マルチカラーの壁、大理石の床、ベッセル式洗面器、大理石の洗面台、白いタイル、落し込みパネル扉のキャビネット) の写真
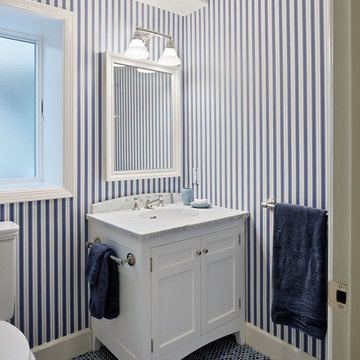
Towel Bars: Waterowrks
サンフランシスコにあるトラディショナルスタイルのおしゃれなトイレ・洗面所 (モザイクタイル、マルチカラーの壁、青い床) の写真
サンフランシスコにあるトラディショナルスタイルのおしゃれなトイレ・洗面所 (モザイクタイル、マルチカラーの壁、青い床) の写真
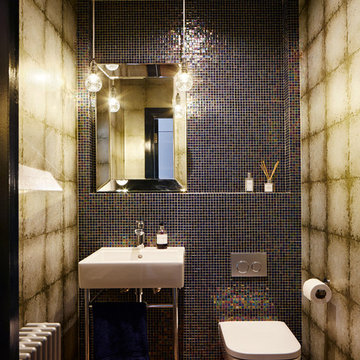
Developed as a Project Architect for Mulroy Architects
Photographs: Joakim Boren
ロンドンにある小さなエクレクティックスタイルのおしゃれなトイレ・洗面所 (壁掛け式トイレ、マルチカラーのタイル、モザイクタイル、マルチカラーの壁、コンソール型シンク、茶色い床、アクセントウォール) の写真
ロンドンにある小さなエクレクティックスタイルのおしゃれなトイレ・洗面所 (壁掛け式トイレ、マルチカラーのタイル、モザイクタイル、マルチカラーの壁、コンソール型シンク、茶色い床、アクセントウォール) の写真

In transforming their Aspen retreat, our clients sought a departure from typical mountain decor. With an eclectic aesthetic, we lightened walls and refreshed furnishings, creating a stylish and cosmopolitan yet family-friendly and down-to-earth haven.
This powder room boasts a spacious vanity complemented by a large mirror and ample lighting. Neutral walls add to the sense of space and sophistication.
---Joe McGuire Design is an Aspen and Boulder interior design firm bringing a uniquely holistic approach to home interiors since 2005.
For more about Joe McGuire Design, see here: https://www.joemcguiredesign.com/
To learn more about this project, see here:
https://www.joemcguiredesign.com/earthy-mountain-modern

Jewel box powder room with shimmering glass tile and whimsical wall covering, rift white oak champagne finish floating vanity
ロサンゼルスにある高級な広いビーチスタイルのおしゃれなトイレ・洗面所 (フラットパネル扉のキャビネット、ベージュのキャビネット、一体型トイレ 、青いタイル、モザイクタイル、マルチカラーの壁、磁器タイルの床、オーバーカウンターシンク、クオーツストーンの洗面台、ベージュの床、白い洗面カウンター、フローティング洗面台、壁紙) の写真
ロサンゼルスにある高級な広いビーチスタイルのおしゃれなトイレ・洗面所 (フラットパネル扉のキャビネット、ベージュのキャビネット、一体型トイレ 、青いタイル、モザイクタイル、マルチカラーの壁、磁器タイルの床、オーバーカウンターシンク、クオーツストーンの洗面台、ベージュの床、白い洗面カウンター、フローティング洗面台、壁紙) の写真
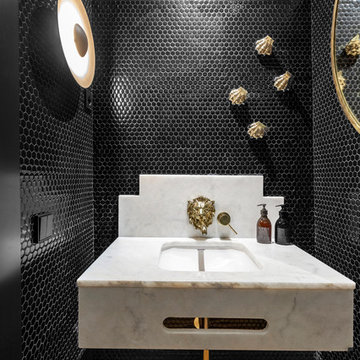
他の地域にあるコンテンポラリースタイルのおしゃれなトイレ・洗面所 (黒いタイル、モザイクタイル、マルチカラーの壁、無垢フローリング、アンダーカウンター洗面器、大理石の洗面台、グレーの洗面カウンター) の写真

This Lafayette, California, modern farmhouse is all about laid-back luxury. Designed for warmth and comfort, the home invites a sense of ease, transforming it into a welcoming haven for family gatherings and events.
This powder room is adorned with artful tiles, a neutral palette, and a sleek vanity. The expansive mirror and strategic lighting create an open and inviting ambience.
Project by Douglah Designs. Their Lafayette-based design-build studio serves San Francisco's East Bay areas, including Orinda, Moraga, Walnut Creek, Danville, Alamo Oaks, Diablo, Dublin, Pleasanton, Berkeley, Oakland, and Piedmont.
For more about Douglah Designs, click here: http://douglahdesigns.com/
To learn more about this project, see here:
https://douglahdesigns.com/featured-portfolio/lafayette-modern-farmhouse-rebuild/
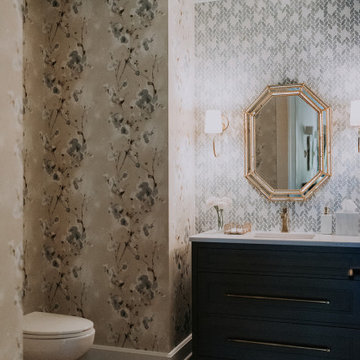
クリーブランドにあるトランジショナルスタイルのおしゃれなトイレ・洗面所 (フラットパネル扉のキャビネット、黒いキャビネット、グレーのタイル、モザイクタイル、マルチカラーの壁、濃色無垢フローリング、アンダーカウンター洗面器、茶色い床、白い洗面カウンター、フローティング洗面台、壁紙) の写真
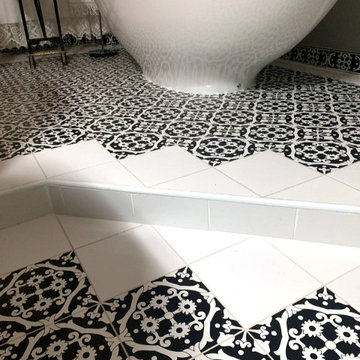
"Restyling" di un bagno di servizio che diviene bagno padronale. Fonte d'ispirazione, la notte, dove le gradazioni dei colori cambiano, si attenuano, sono meno intensi e le tinte vanno verso tonalità meno accese, il nero compare e prevale su tutto. L'uso del decoro floreale dal colore scuro nelle maioliche così sapientemente modellato dagli artigiani della casa delle Ceramiche Vietresi, rende austero l'ambiente che lo riceve. I moduli utilizzati: quadrato 20x20 e listello 10x20 "Tovere Nero" per il pavimento e battiscopa; quadrato 20x20 Bianco per le cornici del pavimento e del rivestimento delle pareti; infine delle fasce 5x20 a correre del Mosaico "Luna Chiena", composto da preziose tessere di vetro a specchio miscelate con quelle a tinta unita, fanno da cornice di chiusura alla composizione del rivestimento delle pareti. La Vasca da bagno free standing MEG 11 con miscelatore a colonna della Galassia Ceramiche, i sanitari filo parete new light della Catalano Ceramiche e il lavabo da appoggio Moai della Scarabeo Ceramiche, con il loro bianco lucido ceramico riflettono indistintamente sia la luce naturale che quella artificiale come punti luci in una notte stellata.

In the cloakroom, a captivating mural unfolds as walls come alive with an enchanting panorama of flowers intertwined with a diverse array of whimsical animals. This artistic masterpiece brings an immersive and playful atmosphere, seamlessly blending the beauty of nature with the charm of the animal kingdom. Each corner reveals a delightful surprise, from colorful butterflies fluttering around blossoms to curious animals peeking out from the foliage. This imaginative mural not only transforms the cloakroom into a visually engaging space but also sparks the imagination, making every visit a delightful journey through a magical realm of flora and fauna.
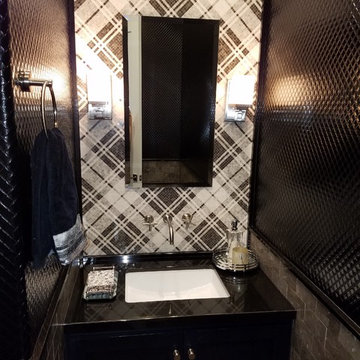
コロンバスにある中くらいなトランジショナルスタイルのおしゃれなトイレ・洗面所 (シェーカースタイル扉のキャビネット、黒いキャビネット、モノトーンのタイル、グレーのタイル、マルチカラーのタイル、白いタイル、モザイクタイル、マルチカラーの壁、アンダーカウンター洗面器、珪岩の洗面台、黒い洗面カウンター) の写真

シカゴにある高級な中くらいなトランジショナルスタイルのおしゃれなトイレ・洗面所 (インセット扉のキャビネット、白いキャビネット、一体型トイレ 、青いタイル、モザイクタイル、マルチカラーの壁、モザイクタイル、アンダーカウンター洗面器、クオーツストーンの洗面台) の写真
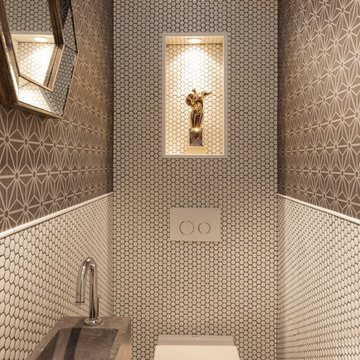
Nobohome
Nos trasladamos al corazón de Barcelona para descubrir una vivienda de lujo rehabilitada por la empresa Nobohome, que combina la funcionalidad escandinava con mobiliario de última tendencia y materiales de primera calidad.
Baño de Holywood, con mosaico hexagonal Hisbalit. Unicolor.
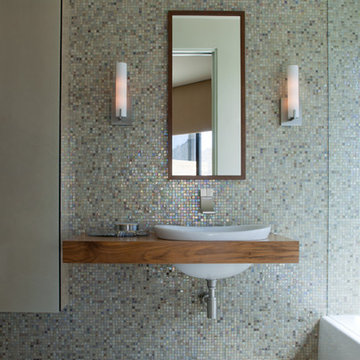
Services provided by Wendy; concept collaboration, original custom design of; furniture, area rugs, mosaic floors, doors, elevator interiors, cabinetry,
finish selection; paint ,flooring,stone, tile, cabinetry, counters, lighting fixtures, plumbing fixtures,and hardware. Selection of upholstery,furniture indoor and outdoor.
Photo credit: Pat Kofahl
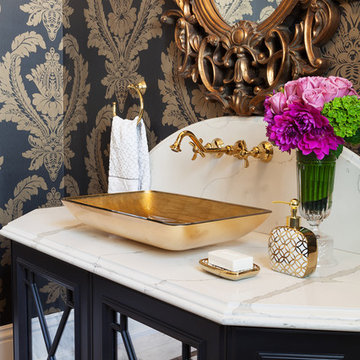
David Khazam Photography
トロントにあるラグジュアリーな広いトラディショナルスタイルのおしゃれなトイレ・洗面所 (黒いキャビネット、一体型トイレ 、モザイクタイル、大理石の床、ベッセル式洗面器、大理石の洗面台、マルチカラーの壁、白いタイル、落し込みパネル扉のキャビネット) の写真
トロントにあるラグジュアリーな広いトラディショナルスタイルのおしゃれなトイレ・洗面所 (黒いキャビネット、一体型トイレ 、モザイクタイル、大理石の床、ベッセル式洗面器、大理石の洗面台、マルチカラーの壁、白いタイル、落し込みパネル扉のキャビネット) の写真
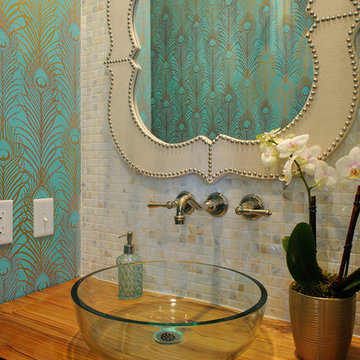
Albert Yee
フィラデルフィアにあるビーチスタイルのおしゃれなトイレ・洗面所 (ベッセル式洗面器、木製洗面台、マルチカラーのタイル、モザイクタイル、マルチカラーの壁、ブラウンの洗面カウンター) の写真
フィラデルフィアにあるビーチスタイルのおしゃれなトイレ・洗面所 (ベッセル式洗面器、木製洗面台、マルチカラーのタイル、モザイクタイル、マルチカラーの壁、ブラウンの洗面カウンター) の写真

TOKYOGUMI
東京23区にあるコンテンポラリースタイルのおしゃれなトイレ・洗面所 (一体型シンク、オープンシェルフ、淡色木目調キャビネット、緑のタイル、モザイクタイル、マルチカラーの壁、白い洗面カウンター) の写真
東京23区にあるコンテンポラリースタイルのおしゃれなトイレ・洗面所 (一体型シンク、オープンシェルフ、淡色木目調キャビネット、緑のタイル、モザイクタイル、マルチカラーの壁、白い洗面カウンター) の写真
トイレ・洗面所 (モザイクタイル、スレートタイル、マルチカラーの壁) の写真
1
