トイレ・洗面所
絞り込み:
資材コスト
並び替え:今日の人気順
写真 1〜20 枚目(全 86 枚)
1/5
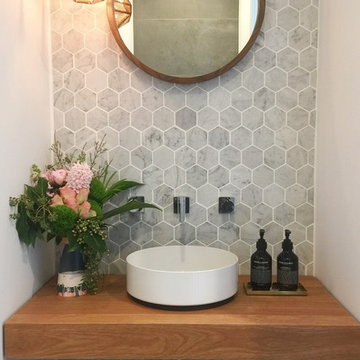
This stylish powder room embraces understated luxury.
Carrara marble hexagon tiles contrasted with the warmth of the timber benchtop and elegance of the Alape thin steel basin and sheer lines of the Milli Axon tapwear gives this powder room a modern look.
Paired with the organic lines of the circular mirror and hexagon copper pendant this look is elegant and timeless.
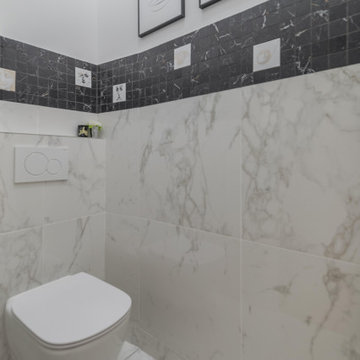
パリにあるお手頃価格の小さなトランジショナルスタイルのおしゃれなトイレ・洗面所 (壁掛け式トイレ、白いタイル、大理石タイル、白い壁、大理石の床、白い床) の写真
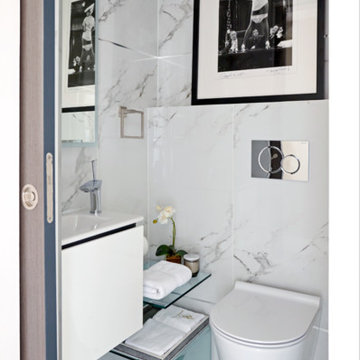
他の地域にある小さなモダンスタイルのおしゃれなトイレ・洗面所 (フラットパネル扉のキャビネット、白いキャビネット、壁掛け式トイレ、グレーのタイル、白いタイル、大理石タイル、白い壁、壁付け型シンク、白い床) の写真
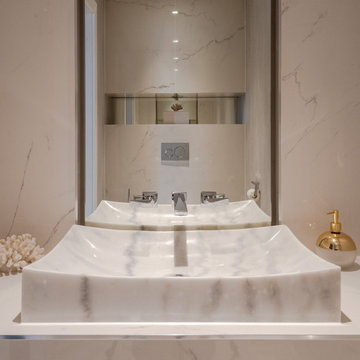
compact guest wc fitted with sliding door
ロンドンにあるお手頃価格の小さなモダンスタイルのおしゃれなトイレ・洗面所 (フラットパネル扉のキャビネット、白いキャビネット、壁掛け式トイレ、白いタイル、大理石タイル、白い壁、無垢フローリング、横長型シンク、大理石の洗面台、白い洗面カウンター) の写真
ロンドンにあるお手頃価格の小さなモダンスタイルのおしゃれなトイレ・洗面所 (フラットパネル扉のキャビネット、白いキャビネット、壁掛け式トイレ、白いタイル、大理石タイル、白い壁、無垢フローリング、横長型シンク、大理石の洗面台、白い洗面カウンター) の写真
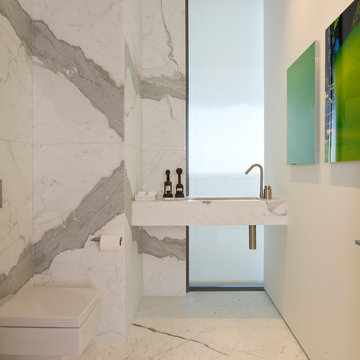
マイアミにあるコンテンポラリースタイルのおしゃれなトイレ・洗面所 (壁掛け式トイレ、白いタイル、大理石タイル、白い壁、大理石の床、一体型シンク、大理石の洗面台、白い床、白い洗面カウンター) の写真
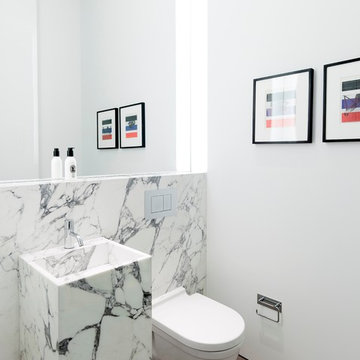
Kallosturiin, Designers
Natalie Fuller, Interior Designer
Joe Fletcher, Photography
ニューヨークにある小さなコンテンポラリースタイルのおしゃれなトイレ・洗面所 (一体型シンク、壁掛け式トイレ、白い壁、濃色無垢フローリング、大理石タイル、白いタイル、大理石の洗面台) の写真
ニューヨークにある小さなコンテンポラリースタイルのおしゃれなトイレ・洗面所 (一体型シンク、壁掛け式トイレ、白い壁、濃色無垢フローリング、大理石タイル、白いタイル、大理石の洗面台) の写真
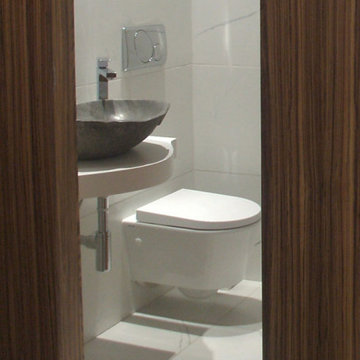
Bagno ospiti dalle dimensioni molto ridotte, dotato di wc sospeso e di lavabo in pietra da appoggio su base in legno sagomata di colore bianco. Rivestimento pareti in marmo statuario.

Perched high above the Islington Golf course, on a quiet cul-de-sac, this contemporary residential home is all about bringing the outdoor surroundings in. In keeping with the French style, a metal and slate mansard roofline dominates the façade, while inside, an open concept main floor split across three elevations, is punctuated by reclaimed rough hewn fir beams and a herringbone dark walnut floor. The elegant kitchen includes Calacatta marble countertops, Wolf range, SubZero glass paned refrigerator, open walnut shelving, blue/black cabinetry with hand forged bronze hardware and a larder with a SubZero freezer, wine fridge and even a dog bed. The emphasis on wood detailing continues with Pella fir windows framing a full view of the canopy of trees that hang over the golf course and back of the house. This project included a full reimagining of the backyard landscaping and features the use of Thermory decking and a refurbished in-ground pool surrounded by dark Eramosa limestone. Design elements include the use of three species of wood, warm metals, various marbles, bespoke lighting fixtures and Canadian art as a focal point within each space. The main walnut waterfall staircase features a custom hand forged metal railing with tuning fork spindles. The end result is a nod to the elegance of French Country, mixed with the modern day requirements of a family of four and two dogs!
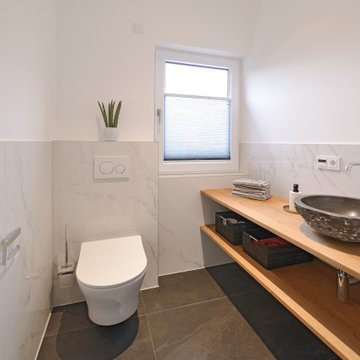
Wer sich entscheidet WC und Waschtischmöbel schwebend zu montieren, verleiht auch dem kleinsten Gäste-WC ein großzügigeres Raumgefühl. Das Putzen geht so auch einfacher von der Hand, weil kein Hindernis umfahren werden muss.
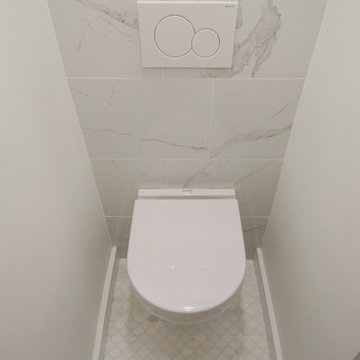
Carter Fox Renovations was hired to do a complete renovation of this semi-detached home in the Gerrard-Coxwell neighbourhood of Toronto. The main floor was completely gutted and transformed - most of the interior walls and ceilings were removed, a large sliding door installed across the back, and a small powder room added. All the electrical and plumbing was updated and new herringbone hardwood installed throughout.
Upstairs, the bathroom was expanded by taking space from the adjoining bedroom. We added a second floor laundry and new hardwood throughout. The walls and ceiling were plaster repaired and painted, avoiding the time, expense and excessive creation of landfill involved in a total demolition.
The clients had a very clear picture of what they wanted, and the finished space is very liveable and beautifully showcases their style.
Photo: Julie Carter
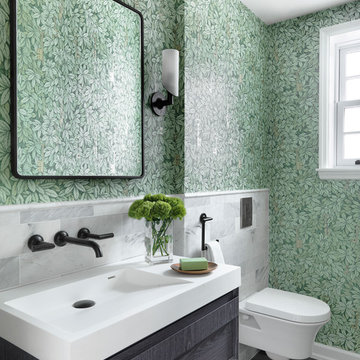
セントルイスにあるトランジショナルスタイルのおしゃれなトイレ・洗面所 (濃色木目調キャビネット、壁掛け式トイレ、白いタイル、大理石タイル、緑の壁、一体型シンク、グレーの床、白い洗面カウンター) の写真

他の地域にある高級な中くらいなコンテンポラリースタイルのおしゃれなトイレ・洗面所 (フラットパネル扉のキャビネット、中間色木目調キャビネット、壁掛け式トイレ、ベージュのタイル、大理石タイル、白い壁、無垢フローリング、アンダーカウンター洗面器、人工大理石カウンター、茶色い床、黒い洗面カウンター、フローティング洗面台、折り上げ天井) の写真
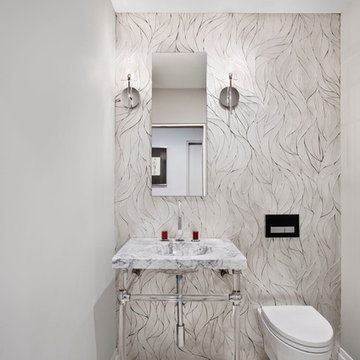
David Joseph
ニューヨークにある高級な小さなコンテンポラリースタイルのおしゃれなトイレ・洗面所 (壁掛け式トイレ、大理石タイル、白い壁、大理石の床、一体型シンク、大理石の洗面台) の写真
ニューヨークにある高級な小さなコンテンポラリースタイルのおしゃれなトイレ・洗面所 (壁掛け式トイレ、大理石タイル、白い壁、大理石の床、一体型シンク、大理石の洗面台) の写真
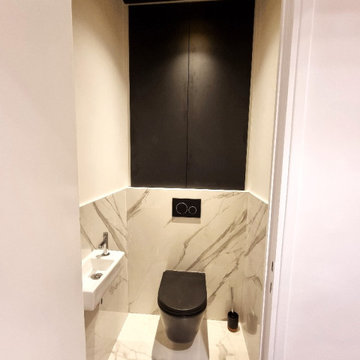
ボルドーにある高級な広いコンテンポラリースタイルのおしゃれなトイレ・洗面所 (フラットパネル扉のキャビネット、黒いキャビネット、壁掛け式トイレ、白いタイル、グレーのタイル、大理石タイル、白い壁、大理石の床、壁付け型シンク、白い床、造り付け洗面台) の写真

Ania Omski-Talwar
Location: Danville, CA, USA
The house was built in 1963 and is reinforced cinder block construction, unusual for California, which makes any renovation work trickier. The kitchen we replaced featured all maple cabinets and floors and pale pink countertops. With the remodel we didn’t change the layout, or any window/door openings. The cabinets may read as white, but they are actually cream with an antique glaze on a flat panel door. All countertops and backsplash are granite. The original copper hood was replaced by a custom one in zinc. Dark brick veneer fireplace is now covered in white limestone. The homeowners do a lot of entertaining, so even though the overall layout didn’t change, I knew just what needed to be done to improve function. The husband loves to cook and is beyond happy with his 6-burner stove.
https://www.houzz.com/ideabooks/90234951/list/zinc-range-hood-and-a-limestone-fireplace-create-a-timeless-look
davidduncanlivingston.com
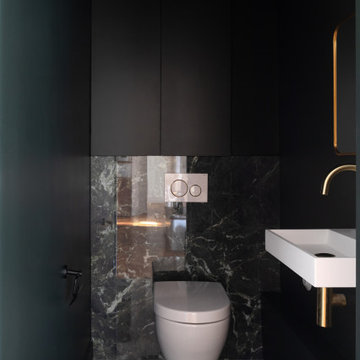
Pour un effet "boite", les toilettes invités ont été parés de marbre vert (céramique) au sol au mur, les autres murs et le plafond ont été peints en vert. Des touches de laiton et de céramique blanche apporte du chic à la pièce.
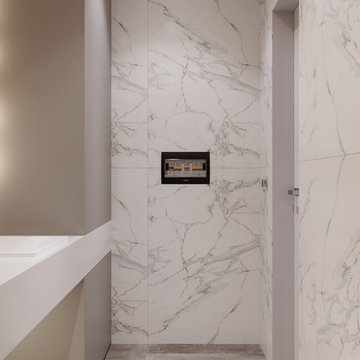
バレンシアにあるお手頃価格の小さなコンテンポラリースタイルのおしゃれなトイレ・洗面所 (フラットパネル扉のキャビネット、グレーのキャビネット、壁掛け式トイレ、白いタイル、大理石タイル、白い壁、磁器タイルの床、壁付け型シンク、人工大理石カウンター、グレーの床、白い洗面カウンター) の写真
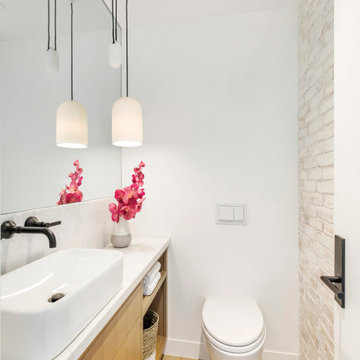
サンフランシスコにあるお手頃価格の中くらいなコンテンポラリースタイルのおしゃれなトイレ・洗面所 (フラットパネル扉のキャビネット、淡色木目調キャビネット、壁掛け式トイレ、白いタイル、大理石タイル、白い壁、淡色無垢フローリング、ベッセル式洗面器、大理石の洗面台、茶色い床、白い洗面カウンター、造り付け洗面台、レンガ壁) の写真

Guest powder room with LED rim lighting and dark stone accents with additional lighting under the floating vanity.
サンフランシスコにある高級な中くらいなモダンスタイルのおしゃれなトイレ・洗面所 (フラットパネル扉のキャビネット、淡色木目調キャビネット、壁掛け式トイレ、黒いタイル、大理石タイル、白い壁、ライムストーンの床、アンダーカウンター洗面器、大理石の洗面台、白い床、黒い洗面カウンター、フローティング洗面台) の写真
サンフランシスコにある高級な中くらいなモダンスタイルのおしゃれなトイレ・洗面所 (フラットパネル扉のキャビネット、淡色木目調キャビネット、壁掛け式トイレ、黒いタイル、大理石タイル、白い壁、ライムストーンの床、アンダーカウンター洗面器、大理石の洗面台、白い床、黒い洗面カウンター、フローティング洗面台) の写真
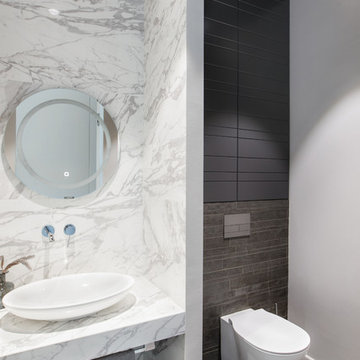
Дмитрий Медведев
エカテリンブルクにある高級な小さなコンテンポラリースタイルのおしゃれなトイレ・洗面所 (壁掛け式トイレ、白いタイル、大理石タイル、白い壁、ベッセル式洗面器、大理石の洗面台、グレーの床、白い洗面カウンター、照明) の写真
エカテリンブルクにある高級な小さなコンテンポラリースタイルのおしゃれなトイレ・洗面所 (壁掛け式トイレ、白いタイル、大理石タイル、白い壁、ベッセル式洗面器、大理石の洗面台、グレーの床、白い洗面カウンター、照明) の写真
1