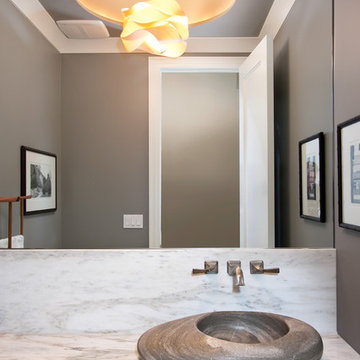トイレ・洗面所 (大理石タイル) の写真
絞り込み:
資材コスト
並び替え:今日の人気順
写真 181〜200 枚目(全 972 枚)
1/2
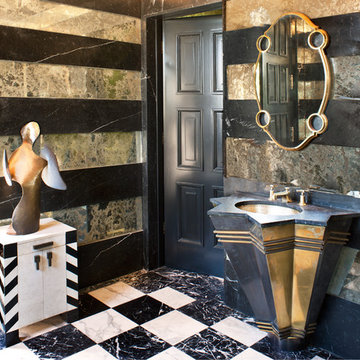
The 10,000 sq. ft. Bellagio Residence was a 1939 Georgian Revival overlooking the manicured links of the Bel Air Country Club that was in need of a modern touch. Stripped down to the studs, Wearstler worked to create an additional 3,000 sq. ft. of living space, pushed up the ceiling heights, broadened windows and doors to allow more light and completely carved out a new master suite upstairs. Mixing the personalities of the clients, one slightly more conservative and focused on comfort, the other a little feistier that wanted something unique, Wearstler took a daredevil approach and created a high-chroma style that has become her new signature approach. Italian antiques, custom rugs inspired by silk scarves, hand-painted wallcoverings, bright hits of color like a tiger print Fuchsia velvet sofa against a plum colored pyramid studded wall and endless amounts of onyx and marble slab walls and floors make for an unapologetically lavish and seductive home.
Photo Credit: Grey Crawford

Stunning calacatta viola marble on walls, floors, and vanity.
マイアミにあるラグジュアリーな小さなおしゃれなトイレ・洗面所 (オープンシェルフ、アンダーカウンター洗面器、大理石の洗面台、マルチカラーの洗面カウンター、黒いキャビネット、大理石タイル、大理石の床、紫の床、独立型洗面台) の写真
マイアミにあるラグジュアリーな小さなおしゃれなトイレ・洗面所 (オープンシェルフ、アンダーカウンター洗面器、大理石の洗面台、マルチカラーの洗面カウンター、黒いキャビネット、大理石タイル、大理石の床、紫の床、独立型洗面台) の写真
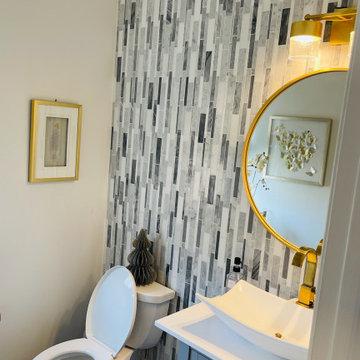
Modern Bath
ウィルミントンにある小さなモダンスタイルのおしゃれなトイレ・洗面所 (家具調キャビネット、グレーのキャビネット、マルチカラーのタイル、大理石タイル、珪岩の洗面台、白い洗面カウンター、独立型洗面台) の写真
ウィルミントンにある小さなモダンスタイルのおしゃれなトイレ・洗面所 (家具調キャビネット、グレーのキャビネット、マルチカラーのタイル、大理石タイル、珪岩の洗面台、白い洗面カウンター、独立型洗面台) の写真

ニューヨークにあるお手頃価格の小さなエクレクティックスタイルのおしゃれなトイレ (インセット扉のキャビネット、緑のキャビネット、モノトーンのタイル、大理石タイル、緑の壁、モザイクタイル、一体型シンク、クオーツストーンの洗面台、白い床、白い洗面カウンター、独立型洗面台、壁紙) の写真
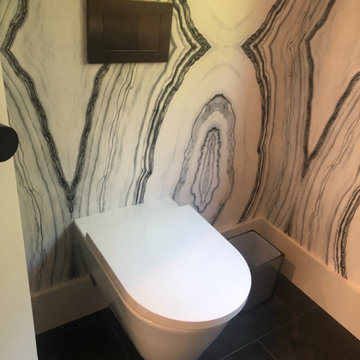
Laufen wall hung toilet
お手頃価格のモダンスタイルのおしゃれなトイレ・洗面所 (オープンシェルフ、黒いキャビネット、壁掛け式トイレ、モノトーンのタイル、大理石タイル、大理石の洗面台、白い洗面カウンター) の写真
お手頃価格のモダンスタイルのおしゃれなトイレ・洗面所 (オープンシェルフ、黒いキャビネット、壁掛け式トイレ、モノトーンのタイル、大理石タイル、大理石の洗面台、白い洗面カウンター) の写真

The old wine bar took up to much space and was out dated. A new refreshed look with a bit of bling helps to add a focal point to the room. The wine bar and powder room are adjacent to one another so creating a cohesive, elegant look was needed. The wine bar cabinets are glazed, distressed and antiqued to create an old world feel. This is balanced with iridescent tile so the look doesn't feel to rustic. The powder room is marble using different sizes for interest, and accented with a feature wall of marble mosaic. A mirrored tile is used in the shower to complete the elegant look.
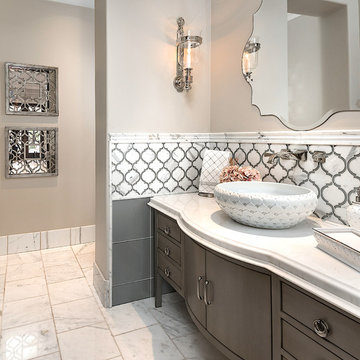
World Renowned Interior Design Firm Fratantoni Interior Designers created these beautiful home designs! They design homes for families all over the world in any size and style. They also have in-house Architecture Firm Fratantoni Design and world class Luxury Home Building Firm Fratantoni Luxury Estates! Hire one or all three companies to design, build and or remodel your home!

This gorgeous Main Bathroom starts with a sensational entryway a chandelier and black & white statement-making flooring. The first room is an expansive dressing room with a huge mirror that leads into the expansive main bath. The soaking tub is on a raised platform below shuttered windows allowing a ton of natural light as well as privacy. The giant shower is a show stopper with a seat and walk-in entry.
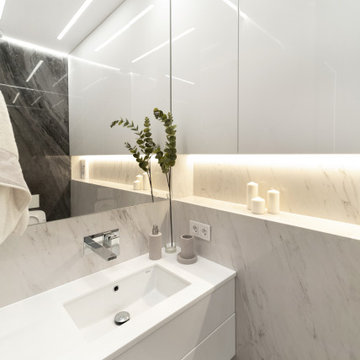
Санузел в современном стиле, простой и минималистичный дизайн. Мрамор, дерево, глянец. Белая плитка.
Bathroom in a modern style, simple and minimalistic design. Marble, wood, gloss. White tiles
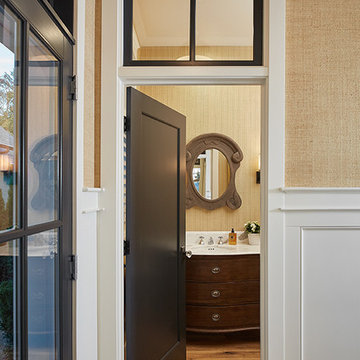
The best of the past and present meet in this distinguished design. Custom craftsmanship and distinctive detailing give this lakefront residence its vintage flavor while an open and light-filled floor plan clearly mark it as contemporary. With its interesting shingled roof lines, abundant windows with decorative brackets and welcoming porch, the exterior takes in surrounding views while the interior meets and exceeds contemporary expectations of ease and comfort. The main level features almost 3,000 square feet of open living, from the charming entry with multiple window seats and built-in benches to the central 15 by 22-foot kitchen, 22 by 18-foot living room with fireplace and adjacent dining and a relaxing, almost 300-square-foot screened-in porch. Nearby is a private sitting room and a 14 by 15-foot master bedroom with built-ins and a spa-style double-sink bath with a beautiful barrel-vaulted ceiling. The main level also includes a work room and first floor laundry, while the 2,165-square-foot second level includes three bedroom suites, a loft and a separate 966-square-foot guest quarters with private living area, kitchen and bedroom. Rounding out the offerings is the 1,960-square-foot lower level, where you can rest and recuperate in the sauna after a workout in your nearby exercise room. Also featured is a 21 by 18-family room, a 14 by 17-square-foot home theater, and an 11 by 12-foot guest bedroom suite.
Photography: Ashley Avila Photography & Fulview Builder: J. Peterson Homes Interior Design: Vision Interiors by Visbeen

Dreams come true in this Gorgeous Transitional Mountain Home located in the desirable gated-community of The RAMBLE. Luxurious Calcutta Gold Marble Kitchen Island, Perimeter Countertops and Backsplash create a Sleek, Modern Look while the 21′ Floor-to-Ceiling Stone Fireplace evokes feelings of Rustic Elegance. Pocket Doors can be tucked away, opening up to the covered Screened-In Patio creating an extra large space for sacred time with friends and family. The Eze Breeze Window System slide down easily allowing a cool breeze to flow in with sounds of birds chirping and the leaves rustling in the trees. Curl up on the couch in front of the real wood burning fireplace while marinated grilled steaks are turned over on the outdoor stainless-steel grill. The Marble Master Bath offers rejuvenation with a free-standing jetted bath tub and extra large shower complete with double sinks.
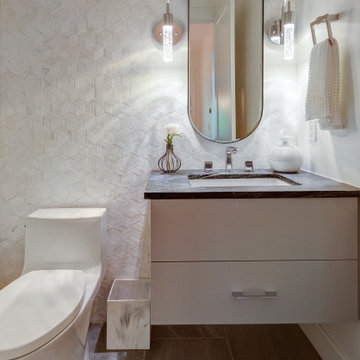
How do you bring a small space to the next level? Tile all the way up to the ceiling! This 3 dimensional, marble tile bounces off the wall and gives the space the wow it desires. It compliments the soapstone vanity top and the floating, custom vanity but neither get ignored.
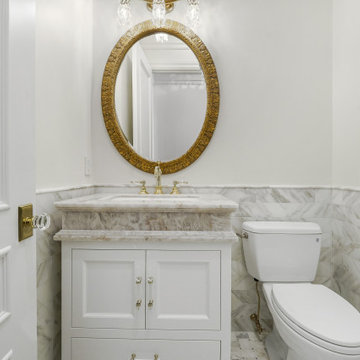
ソルトレイクシティにあるラグジュアリーな中くらいなシャビーシック調のおしゃれなトイレ・洗面所 (落し込みパネル扉のキャビネット、白いキャビネット、分離型トイレ、グレーのタイル、大理石タイル、白い壁、大理石の床、アンダーカウンター洗面器、大理石の洗面台、白い床、白い洗面カウンター、独立型洗面台) の写真
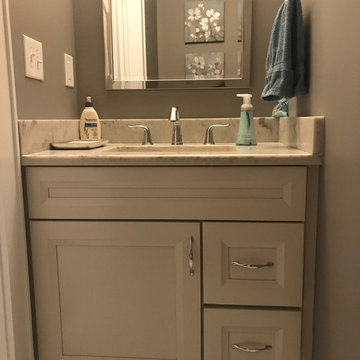
ニューヨークにあるお手頃価格の小さなトランジショナルスタイルのおしゃれなトイレ・洗面所 (シェーカースタイル扉のキャビネット、白いキャビネット、大理石タイル、グレーの壁、セラミックタイルの床、アンダーカウンター洗面器、大理石の洗面台、白い床、白い洗面カウンター) の写真
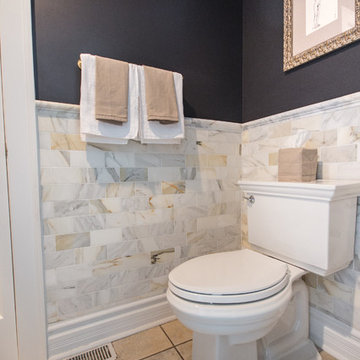
Photo by Charis Brice
シカゴにある中くらいなトランジショナルスタイルのおしゃれなトイレ・洗面所 (分離型トイレ、マルチカラーのタイル、大理石タイル、グレーの壁、セラミックタイルの床、ベッセル式洗面器、人工大理石カウンター、茶色い床) の写真
シカゴにある中くらいなトランジショナルスタイルのおしゃれなトイレ・洗面所 (分離型トイレ、マルチカラーのタイル、大理石タイル、グレーの壁、セラミックタイルの床、ベッセル式洗面器、人工大理石カウンター、茶色い床) の写真

他の地域にあるラグジュアリーな広いモダンスタイルのおしゃれなトイレ・洗面所 (フラットパネル扉のキャビネット、白いキャビネット、ビデ、黒いタイル、大理石タイル、黒い壁、大理石の床、アンダーカウンター洗面器、大理石の洗面台、黒い床、黒い洗面カウンター、フローティング洗面台) の写真
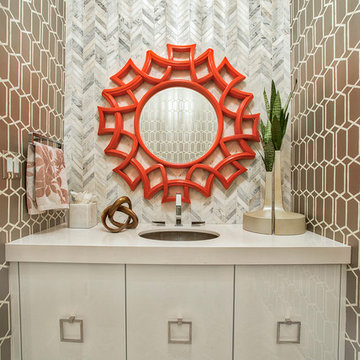
フェニックスにあるコンテンポラリースタイルのおしゃれなトイレ・洗面所 (フラットパネル扉のキャビネット、白いキャビネット、白いタイル、大理石タイル、茶色い壁、大理石の床、アンダーカウンター洗面器、白い床、白い洗面カウンター) の写真
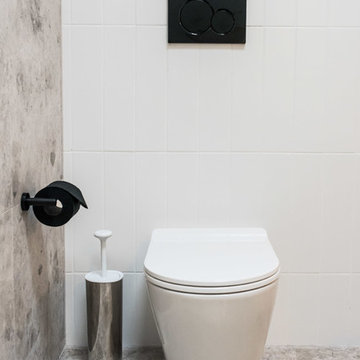
mstahneejade photography
メルボルンにある中くらいなコンテンポラリースタイルのおしゃれなトイレ・洗面所 (家具調キャビネット、グレーのキャビネット、一体型トイレ 、白いタイル、大理石タイル、グレーの壁、大理石の床、ベッセル式洗面器、大理石の洗面台、グレーの床) の写真
メルボルンにある中くらいなコンテンポラリースタイルのおしゃれなトイレ・洗面所 (家具調キャビネット、グレーのキャビネット、一体型トイレ 、白いタイル、大理石タイル、グレーの壁、大理石の床、ベッセル式洗面器、大理石の洗面台、グレーの床) の写真

シャーロットにある広いコンテンポラリースタイルのおしゃれなトイレ・洗面所 (フラットパネル扉のキャビネット、淡色木目調キャビネット、白いタイル、大理石タイル、白い壁、大理石の床、ベッセル式洗面器、木製洗面台、白い床、ベージュのカウンター) の写真
トイレ・洗面所 (大理石タイル) の写真
10
