トイレ・洗面所 (茶色い床、大理石タイル) の写真
絞り込み:
資材コスト
並び替え:今日の人気順
写真 1〜20 枚目(全 94 枚)
1/3

Custom built reeded walnut floating vanity with custom built in ledge sink and backsplash out of marble.
ソルトレイクシティにある小さなモダンスタイルのおしゃれなトイレ・洗面所 (インセット扉のキャビネット、濃色木目調キャビネット、一体型トイレ 、青いタイル、大理石タイル、青い壁、磁器タイルの床、横長型シンク、大理石の洗面台、茶色い床、青い洗面カウンター、フローティング洗面台) の写真
ソルトレイクシティにある小さなモダンスタイルのおしゃれなトイレ・洗面所 (インセット扉のキャビネット、濃色木目調キャビネット、一体型トイレ 、青いタイル、大理石タイル、青い壁、磁器タイルの床、横長型シンク、大理石の洗面台、茶色い床、青い洗面カウンター、フローティング洗面台) の写真

Our clients called us wanting to not only update their master bathroom but to specifically make it more functional. She had just had knee surgery, so taking a shower wasn’t easy. They wanted to remove the tub and enlarge the shower, as much as possible, and add a bench. She really wanted a seated makeup vanity area, too. They wanted to replace all vanity cabinets making them one height, and possibly add tower storage. With the current layout, they felt that there were too many doors, so we discussed possibly using a barn door to the bedroom.
We removed the large oval bathtub and expanded the shower, with an added bench. She got her seated makeup vanity and it’s placed between the shower and the window, right where she wanted it by the natural light. A tilting oval mirror sits above the makeup vanity flanked with Pottery Barn “Hayden” brushed nickel vanity lights. A lit swing arm makeup mirror was installed, making for a perfect makeup vanity! New taller Shiloh “Eclipse” bathroom cabinets painted in Polar with Slate highlights were installed (all at one height), with Kohler “Caxton” square double sinks. Two large beautiful mirrors are hung above each sink, again, flanked with Pottery Barn “Hayden” brushed nickel vanity lights on either side. Beautiful Quartzmasters Polished Calacutta Borghini countertops were installed on both vanities, as well as the shower bench top and shower wall cap.
Carrara Valentino basketweave mosaic marble tiles was installed on the shower floor and the back of the niches, while Heirloom Clay 3x9 tile was installed on the shower walls. A Delta Shower System was installed with both a hand held shower and a rainshower. The linen closet that used to have a standard door opening into the middle of the bathroom is now storage cabinets, with the classic Restoration Hardware “Campaign” pulls on the drawers and doors. A beautiful Birch forest gray 6”x 36” floor tile, laid in a random offset pattern was installed for an updated look on the floor. New glass paneled doors were installed to the closet and the water closet, matching the barn door. A gorgeous Shades of Light 20” “Pyramid Crystals” chandelier was hung in the center of the bathroom to top it all off!
The bedroom was painted a soothing Magnetic Gray and a classic updated Capital Lighting “Harlow” Chandelier was hung for an updated look.
We were able to meet all of our clients needs by removing the tub, enlarging the shower, installing the seated makeup vanity, by the natural light, right were she wanted it and by installing a beautiful barn door between the bathroom from the bedroom! Not only is it beautiful, but it’s more functional for them now and they love it!
Design/Remodel by Hatfield Builders & Remodelers | Photography by Versatile Imaging

These homeowners came to us to renovate a number of areas of their home. In their formal powder bath they wanted a sophisticated polished room that was elegant and custom in design. The formal powder was designed around stunning marble and gold wall tile with a custom starburst layout coming from behind the center of the birds nest round brass mirror. A white floating quartz countertop houses a vessel bowl sink and vessel bowl height faucet in polished nickel, wood panel and molding’s were painted black with a gold leaf detail which carried over to the ceiling for the WOW.
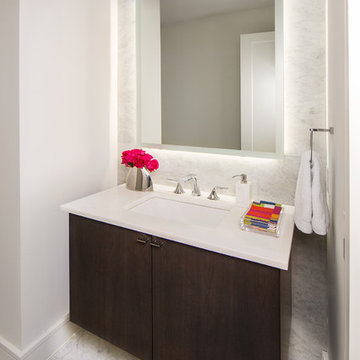
The modern mix is a blending of many materials and ideas to create a stunning home. Photography by Vernon Wentz of Ad Imagery
ダラスにある小さなモダンスタイルのおしゃれなトイレ・洗面所 (フラットパネル扉のキャビネット、濃色木目調キャビネット、グレーのタイル、大理石タイル、グレーの壁、無垢フローリング、アンダーカウンター洗面器、人工大理石カウンター、茶色い床、白い洗面カウンター) の写真
ダラスにある小さなモダンスタイルのおしゃれなトイレ・洗面所 (フラットパネル扉のキャビネット、濃色木目調キャビネット、グレーのタイル、大理石タイル、グレーの壁、無垢フローリング、アンダーカウンター洗面器、人工大理石カウンター、茶色い床、白い洗面カウンター) の写真

デンバーにある高級な小さなカントリー風のおしゃれなトイレ (フラットパネル扉のキャビネット、グレーのキャビネット、白いタイル、大理石タイル、青い壁、濃色無垢フローリング、アンダーカウンター洗面器、クオーツストーンの洗面台、茶色い床、白い洗面カウンター、フローティング洗面台、三角天井、壁紙) の写真
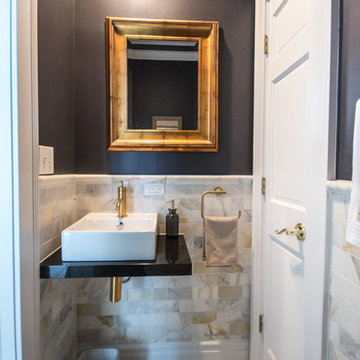
Photo by Charis Brice
シカゴにある中くらいなトランジショナルスタイルのおしゃれなトイレ・洗面所 (マルチカラーのタイル、大理石タイル、グレーの壁、セラミックタイルの床、ベッセル式洗面器、人工大理石カウンター、茶色い床、分離型トイレ) の写真
シカゴにある中くらいなトランジショナルスタイルのおしゃれなトイレ・洗面所 (マルチカラーのタイル、大理石タイル、グレーの壁、セラミックタイルの床、ベッセル式洗面器、人工大理石カウンター、茶色い床、分離型トイレ) の写真
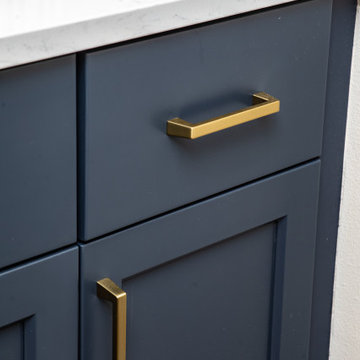
シアトルにあるお手頃価格の小さなビーチスタイルのおしゃれなトイレ・洗面所 (シェーカースタイル扉のキャビネット、青いキャビネット、白いタイル、大理石タイル、グレーの壁、無垢フローリング、アンダーカウンター洗面器、クオーツストーンの洗面台、茶色い床、白い洗面カウンター) の写真

バンクーバーにある高級な中くらいなコンテンポラリースタイルのおしゃれなトイレ・洗面所 (フラットパネル扉のキャビネット、黒いキャビネット、グレーのタイル、大理石タイル、淡色無垢フローリング、ベッセル式洗面器、珪岩の洗面台、茶色い床、グレーの洗面カウンター、フローティング洗面台、壁紙) の写真
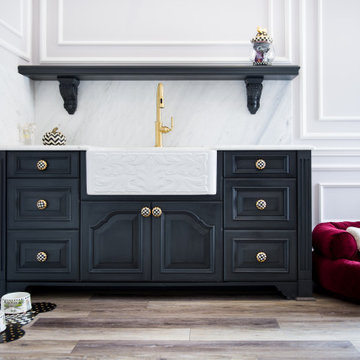
オーランドにあるラグジュアリーな中くらいなトラディショナルスタイルのおしゃれなトイレ・洗面所 (落し込みパネル扉のキャビネット、黒いキャビネット、白いタイル、大理石タイル、大理石の洗面台、白い洗面カウンター、造り付け洗面台、クッションフロア、オーバーカウンターシンク、茶色い床) の写真
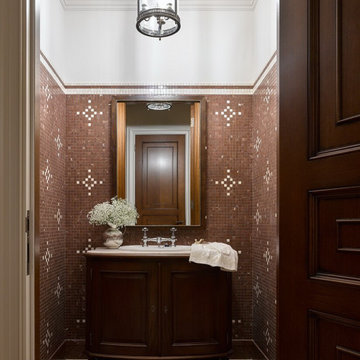
Гостевой санузел.
モスクワにあるお手頃価格の中くらいなトラディショナルスタイルのおしゃれなトイレ・洗面所 (レイズドパネル扉のキャビネット、濃色木目調キャビネット、分離型トイレ、茶色いタイル、大理石タイル、ベージュの壁、大理石の床、オーバーカウンターシンク、大理石の洗面台、茶色い床、ベージュのカウンター、独立型洗面台) の写真
モスクワにあるお手頃価格の中くらいなトラディショナルスタイルのおしゃれなトイレ・洗面所 (レイズドパネル扉のキャビネット、濃色木目調キャビネット、分離型トイレ、茶色いタイル、大理石タイル、ベージュの壁、大理石の床、オーバーカウンターシンク、大理石の洗面台、茶色い床、ベージュのカウンター、独立型洗面台) の写真

他の地域にある高級な中くらいなコンテンポラリースタイルのおしゃれなトイレ・洗面所 (フラットパネル扉のキャビネット、中間色木目調キャビネット、壁掛け式トイレ、ベージュのタイル、大理石タイル、白い壁、無垢フローリング、アンダーカウンター洗面器、人工大理石カウンター、茶色い床、黒い洗面カウンター、フローティング洗面台、折り上げ天井) の写真
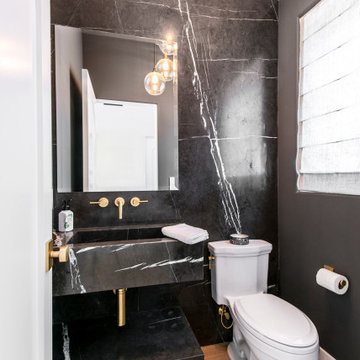
ロサンゼルスにある高級な中くらいなトランジショナルスタイルのおしゃれなトイレ・洗面所 (黒いキャビネット、一体型トイレ 、黒いタイル、大理石タイル、黒い壁、淡色無垢フローリング、一体型シンク、大理石の洗面台、茶色い床、黒い洗面カウンター、フローティング洗面台) の写真
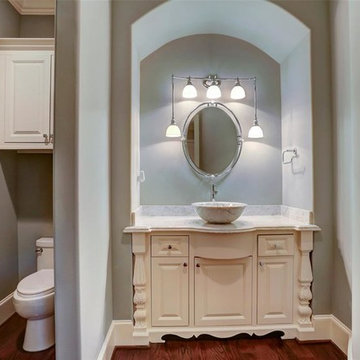
Custom Home in Bellaire, Houston, Texas designed by Purser Architectural. Gorgeously built by Arjeco Builders.
ヒューストンにあるラグジュアリーな広い地中海スタイルのおしゃれなトイレ・洗面所 (レイズドパネル扉のキャビネット、白いキャビネット、グレーのタイル、大理石タイル、グレーの壁、濃色無垢フローリング、ベッセル式洗面器、御影石の洗面台、茶色い床、白い洗面カウンター) の写真
ヒューストンにあるラグジュアリーな広い地中海スタイルのおしゃれなトイレ・洗面所 (レイズドパネル扉のキャビネット、白いキャビネット、グレーのタイル、大理石タイル、グレーの壁、濃色無垢フローリング、ベッセル式洗面器、御影石の洗面台、茶色い床、白い洗面カウンター) の写真
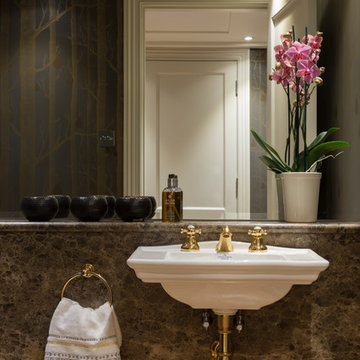
Cloakroom
Photography: Paul Craig
ロンドンにある高級な中くらいなエクレクティックスタイルのおしゃれなトイレ・洗面所 (壁掛け式トイレ、茶色いタイル、大理石タイル、茶色い壁、濃色無垢フローリング、壁付け型シンク、大理石の洗面台、茶色い床、ブラウンの洗面カウンター) の写真
ロンドンにある高級な中くらいなエクレクティックスタイルのおしゃれなトイレ・洗面所 (壁掛け式トイレ、茶色いタイル、大理石タイル、茶色い壁、濃色無垢フローリング、壁付け型シンク、大理石の洗面台、茶色い床、ブラウンの洗面カウンター) の写真
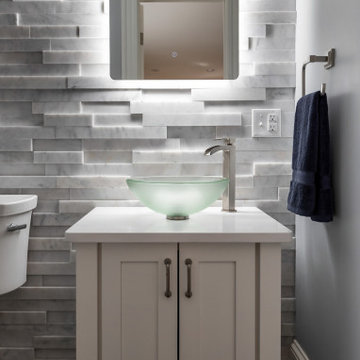
ボストンにあるお手頃価格の小さなトランジショナルスタイルのおしゃれなトイレ・洗面所 (フラットパネル扉のキャビネット、白いキャビネット、一体型トイレ 、グレーのタイル、大理石タイル、グレーの壁、無垢フローリング、ベッセル式洗面器、クオーツストーンの洗面台、茶色い床、白い洗面カウンター) の写真

サンディエゴにある高級な小さなビーチスタイルのおしゃれなトイレ・洗面所 (家具調キャビネット、淡色木目調キャビネット、白いタイル、大理石タイル、青い壁、ライムストーンの床、ベッセル式洗面器、大理石の洗面台、茶色い床、白い洗面カウンター) の写真

シアトルにあるお手頃価格の小さなビーチスタイルのおしゃれなトイレ・洗面所 (シェーカースタイル扉のキャビネット、青いキャビネット、白いタイル、大理石タイル、グレーの壁、無垢フローリング、アンダーカウンター洗面器、クオーツストーンの洗面台、茶色い床、白い洗面カウンター) の写真
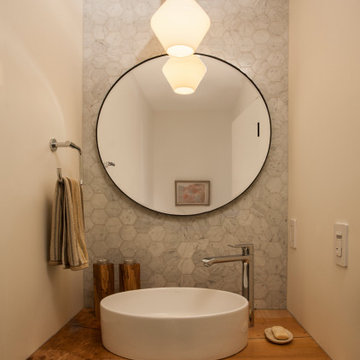
This elegant powder room has an organic feel from the natural marble tiles and live edge countertop.
シアトルにある小さなコンテンポラリースタイルのおしゃれなトイレ・洗面所 (ベッセル式洗面器、木製洗面台、ブラウンの洗面カウンター、白い壁、グレーのタイル、大理石タイル、分離型トイレ、無垢フローリング、茶色い床、フローティング洗面台、白い天井) の写真
シアトルにある小さなコンテンポラリースタイルのおしゃれなトイレ・洗面所 (ベッセル式洗面器、木製洗面台、ブラウンの洗面カウンター、白い壁、グレーのタイル、大理石タイル、分離型トイレ、無垢フローリング、茶色い床、フローティング洗面台、白い天井) の写真
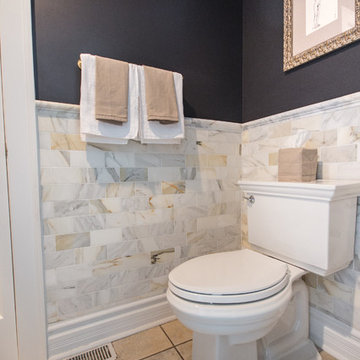
Photo by Charis Brice
シカゴにある中くらいなトランジショナルスタイルのおしゃれなトイレ・洗面所 (分離型トイレ、マルチカラーのタイル、大理石タイル、グレーの壁、セラミックタイルの床、ベッセル式洗面器、人工大理石カウンター、茶色い床) の写真
シカゴにある中くらいなトランジショナルスタイルのおしゃれなトイレ・洗面所 (分離型トイレ、マルチカラーのタイル、大理石タイル、グレーの壁、セラミックタイルの床、ベッセル式洗面器、人工大理石カウンター、茶色い床) の写真

These homeowners came to us to renovate a number of areas of their home. In their formal powder bath they wanted a sophisticated polished room that was elegant and custom in design. The formal powder was designed around stunning marble and gold wall tile with a custom starburst layout coming from behind the center of the birds nest round brass mirror. A white floating quartz countertop houses a vessel bowl sink and vessel bowl height faucet in polished nickel, wood panel and molding’s were painted black with a gold leaf detail which carried over to the ceiling for the WOW.
トイレ・洗面所 (茶色い床、大理石タイル) の写真
1