トイレ・洗面所 (ガラス板タイル、木目調タイル、壁紙) の写真
絞り込み:
資材コスト
並び替え:今日の人気順
写真 1〜20 枚目(全 31 枚)
1/4

ローリーにある高級な中くらいなアジアンスタイルのおしゃれなトイレ・洗面所 (フラットパネル扉のキャビネット、淡色木目調キャビネット、分離型トイレ、茶色いタイル、木目調タイル、茶色い壁、無垢フローリング、アンダーカウンター洗面器、クオーツストーンの洗面台、茶色い床、白い洗面カウンター、フローティング洗面台、壁紙) の写真

サクラメントにある高級な広いエクレクティックスタイルのおしゃれなトイレ・洗面所 (シェーカースタイル扉のキャビネット、赤いキャビネット、一体型トイレ 、木目調タイル、黒い壁、オーバーカウンターシンク、クオーツストーンの洗面台、フローティング洗面台、壁紙、茶色いタイル、木目調タイルの床、茶色い床、グリーンの洗面カウンター) の写真
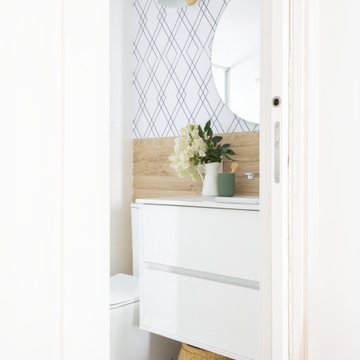
セビリアにある低価格の小さなトランジショナルスタイルのおしゃれなトイレ・洗面所 (フラットパネル扉のキャビネット、白いキャビネット、茶色いタイル、木目調タイル、白い壁、セラミックタイルの床、グレーの床、白い洗面カウンター、壁紙) の写真

exciting floral wallpaper makes a luscious space
デンバーにあるコンテンポラリースタイルのおしゃれなトイレ・洗面所 (フラットパネル扉のキャビネット、濃色木目調キャビネット、ガラス板タイル、オーバーカウンターシンク、クオーツストーンの洗面台、白い洗面カウンター、造り付け洗面台、壁紙) の写真
デンバーにあるコンテンポラリースタイルのおしゃれなトイレ・洗面所 (フラットパネル扉のキャビネット、濃色木目調キャビネット、ガラス板タイル、オーバーカウンターシンク、クオーツストーンの洗面台、白い洗面カウンター、造り付け洗面台、壁紙) の写真
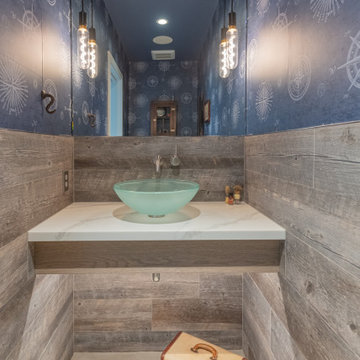
This beachy powder bath helps bring the surrounding environment of Guemes Island indoors.
シアトルにある小さなモダンスタイルのおしゃれなトイレ・洗面所 (オープンシェルフ、グレーのキャビネット、グレーのタイル、木目調タイル、青い壁、磁器タイルの床、ベッセル式洗面器、クオーツストーンの洗面台、白い床、白い洗面カウンター、フローティング洗面台、壁紙) の写真
シアトルにある小さなモダンスタイルのおしゃれなトイレ・洗面所 (オープンシェルフ、グレーのキャビネット、グレーのタイル、木目調タイル、青い壁、磁器タイルの床、ベッセル式洗面器、クオーツストーンの洗面台、白い床、白い洗面カウンター、フローティング洗面台、壁紙) の写真
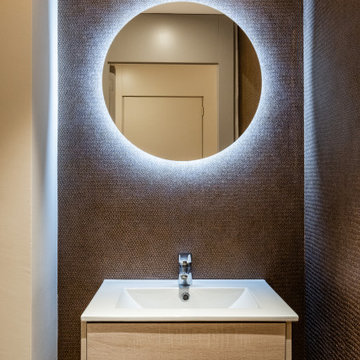
Aseo cortesía, espejo retroiluminado
バルセロナにある小さなコンテンポラリースタイルのおしゃれなトイレ・洗面所 (白いキャビネット、一体型トイレ 、茶色いタイル、木目調タイル、茶色い壁、セラミックタイルの床、ベッセル式洗面器、フローティング洗面台、壁紙) の写真
バルセロナにある小さなコンテンポラリースタイルのおしゃれなトイレ・洗面所 (白いキャビネット、一体型トイレ 、茶色いタイル、木目調タイル、茶色い壁、セラミックタイルの床、ベッセル式洗面器、フローティング洗面台、壁紙) の写真
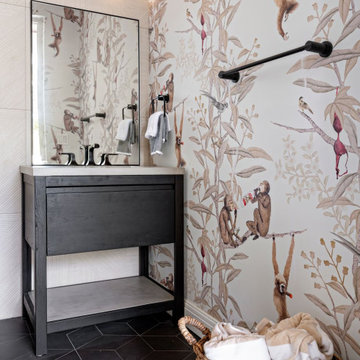
マイアミにある地中海スタイルのおしゃれなトイレ・洗面所 (黒いキャビネット、ベージュのタイル、木目調タイル、独立型洗面台、壁紙) の写真
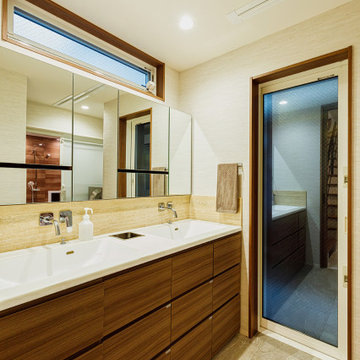
洗面室はタイルと木の温もりを活かした清潔感あふれる設計。2つの洗面ボウルが忙しい朝には重宝します。このスッキリとした空間を実現しているのが隠された収納。「主人はいちばん時間をかけて計画していました」と奥様。
東京都下にある高級な中くらいなコンテンポラリースタイルのおしゃれなトイレ・洗面所 (白いタイル、ベージュの床、白い洗面カウンター、クロスの天井、壁紙、インセット扉のキャビネット、木目調タイル、白い壁、磁器タイルの床、造り付け洗面台、濃色木目調キャビネット、一体型シンク、木製洗面台) の写真
東京都下にある高級な中くらいなコンテンポラリースタイルのおしゃれなトイレ・洗面所 (白いタイル、ベージュの床、白い洗面カウンター、クロスの天井、壁紙、インセット扉のキャビネット、木目調タイル、白い壁、磁器タイルの床、造り付け洗面台、濃色木目調キャビネット、一体型シンク、木製洗面台) の写真
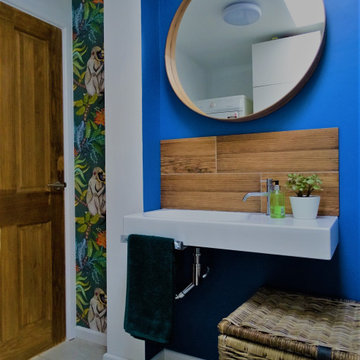
A warm, eclectic colonial style cloakroom with Morrocan blue feature wall, Savuti wallpaper and a wicker storage basket. The bold use of colour brings life and soul to a small downstairs cloakroom.
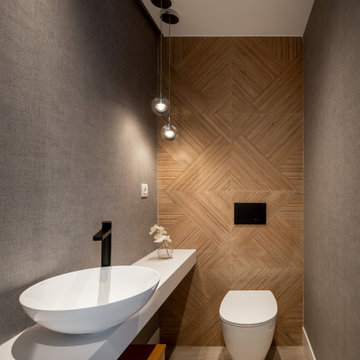
Foto Erlantz Biderbost
ビルバオにある高級な中くらいなモダンスタイルのおしゃれなトイレ・洗面所 (白いキャビネット、壁掛け式トイレ、茶色いタイル、木目調タイル、グレーの壁、ラミネートの床、ベッセル式洗面器、木製洗面台、茶色い床、白い洗面カウンター、造り付け洗面台、壁紙) の写真
ビルバオにある高級な中くらいなモダンスタイルのおしゃれなトイレ・洗面所 (白いキャビネット、壁掛け式トイレ、茶色いタイル、木目調タイル、グレーの壁、ラミネートの床、ベッセル式洗面器、木製洗面台、茶色い床、白い洗面カウンター、造り付け洗面台、壁紙) の写真
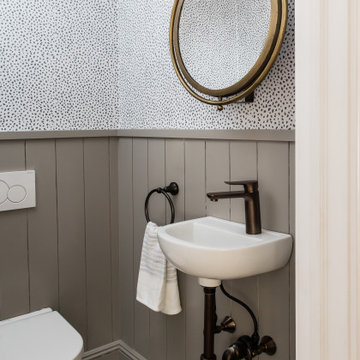
ボストンにある高級な中くらいなトランジショナルスタイルのおしゃれなトイレ・洗面所 (落し込みパネル扉のキャビネット、白いキャビネット、壁掛け式トイレ、グレーのタイル、木目調タイル、マルチカラーの壁、玉石タイル、壁付け型シンク、人工大理石カウンター、マルチカラーの床、白い洗面カウンター、壁紙) の写真
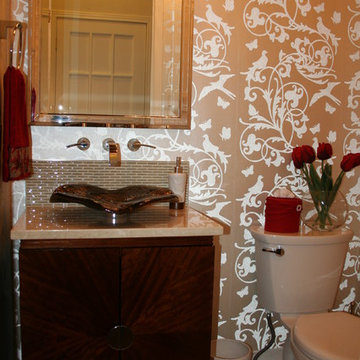
This powder room was given a major renovation, it could not be enlarged due to structural limitations. New flooring was changed to marble mosaic tiles. A new zebra wood vanity replaced the existing pedestal sink. In addition it adds much needed storage, and an elegant feel throughout the room. A marble counter top, hand made free form glass vessel sink and wall mounted faucet was added. custom mirror up to the ceiling as to provide height. the vanity was changed to a ceiling flush crystal light. Beaded cream coloured wallpaper was added, and in addition the ceiling was painted in an espresso colour with a soft white crown molding. Finishing this neutral, elegant look are the pop of the red accent colours.
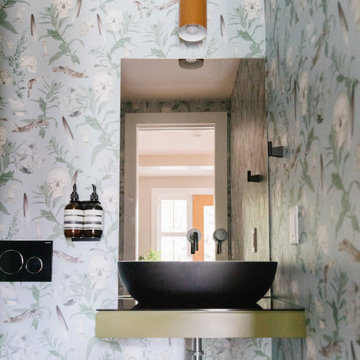
Having lived in England and now Canada, these clients wanted to inject some personality and extra space for their young family into their 70’s, two storey home. I was brought in to help with the extension of their front foyer, reconfiguration of their powder room and mudroom.
We opted for some rich blue color for their front entry walls and closet, which reminded them of English pubs and sea shores they have visited. The floor tile was also a node to some classic elements. When it came to injecting some fun into the space, we opted for graphic wallpaper in the bathroom.
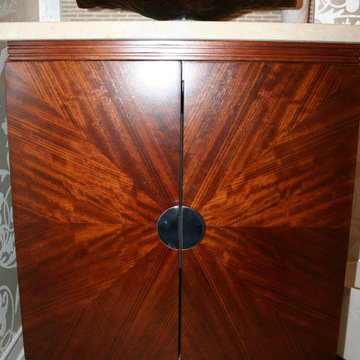
This powder room was given a major renovation, it could not be enlarged due to structural limitations. New flooring was changed to marble mosaic tiles. A new zebra wood vanity replaced the existing pedestal sink. In addition it adds much needed storage, and an elegant feel throughout the room. A marble counter top, hand made free form glass vessel sink and wall mounted faucet was added. custom mirror up to the ceiling as to provide height. the vanity was changed to a ceiling flush crystal light. Beaded cream coloured wallpaper was added, and in addition the ceiling was painted in an espresso colour with a soft white crown molding. Finishing this neutral, elegant look are the pop of the red accent colours.
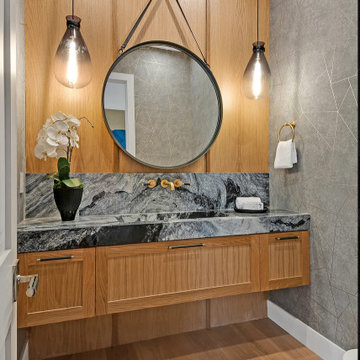
ロサンゼルスにあるカントリー風のおしゃれなトイレ・洗面所 (中間色木目調キャビネット、一体型トイレ 、木目調タイル、茶色い壁、淡色無垢フローリング、壁付け型シンク、大理石の洗面台、茶色い床、マルチカラーの洗面カウンター、フローティング洗面台、壁紙) の写真

他の地域にある小さなミッドセンチュリースタイルのおしゃれなトイレ・洗面所 (フラットパネル扉のキャビネット、白いキャビネット、黄色いタイル、木目調タイル、白い壁、ラミネートの床、オーバーカウンターシンク、人工大理石カウンター、白い床、白い洗面カウンター、独立型洗面台、クロスの天井、壁紙) の写真
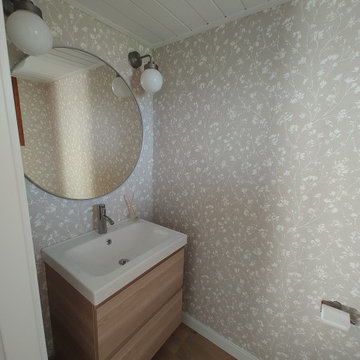
Reforma integral: renovación de escalera mediante pulido y barnizado de escalones y barandilla, y pintura en color blanco. Cambio de pavimento de cerámico a parquet laminado acabado roble claro. Cocina abierta. Diseño de iluminación. Rincón de lectura o reading nook para aprovechar el espacio debajo de la escalera. El mobiliario fue diseñado a medida. La cocina se renovó completamente con un diseño personalizado con península, led sobre encimera, y un importante aumento de la capacidad de almacenaje.
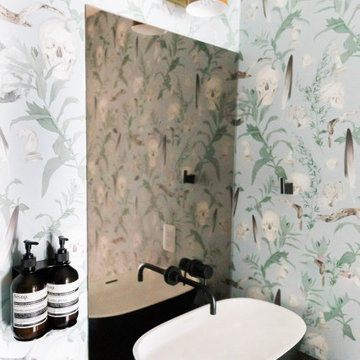
Having lived in England and now Canada, these clients wanted to inject some personality and extra space for their young family into their 70’s, two storey home. I was brought in to help with the extension of their front foyer, reconfiguration of their powder room and mudroom.
We opted for some rich blue color for their front entry walls and closet, which reminded them of English pubs and sea shores they have visited. The floor tile was also a node to some classic elements. When it came to injecting some fun into the space, we opted for graphic wallpaper in the bathroom.
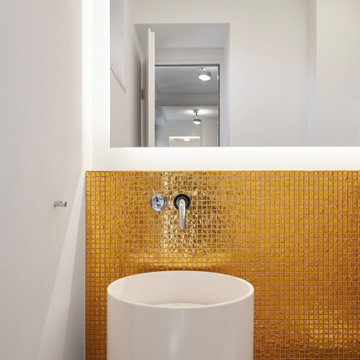
ドルトムントにある小さなおしゃれなトイレ・洗面所 (壁掛け式トイレ、ガラス板タイル、無垢フローリング、壁付け型シンク、人工大理石カウンター、茶色い床、白い洗面カウンター、フローティング洗面台、壁紙) の写真
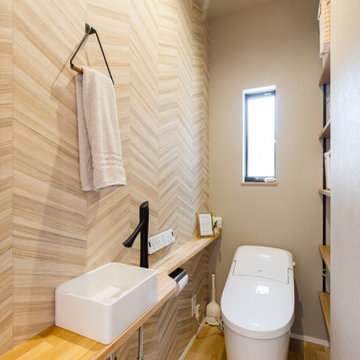
タンクレス”風”の低いトイレ。
たくさん収納できるように、大工さんに造作の棚をつけてもらいました。
洗面台があるカウンターも大工さん作!
他の地域にあるコンテンポラリースタイルのおしゃれなトイレ・洗面所 (中間色木目調キャビネット、一体型トイレ 、ベージュのタイル、木目調タイル、茶色い壁、無垢フローリング、木製洗面台、ベージュのカウンター、造り付け洗面台、壁紙、横長型シンク、ベージュの床、アクセントウォール、クロスの天井、ベージュの天井) の写真
他の地域にあるコンテンポラリースタイルのおしゃれなトイレ・洗面所 (中間色木目調キャビネット、一体型トイレ 、ベージュのタイル、木目調タイル、茶色い壁、無垢フローリング、木製洗面台、ベージュのカウンター、造り付け洗面台、壁紙、横長型シンク、ベージュの床、アクセントウォール、クロスの天井、ベージュの天井) の写真
トイレ・洗面所 (ガラス板タイル、木目調タイル、壁紙) の写真
1