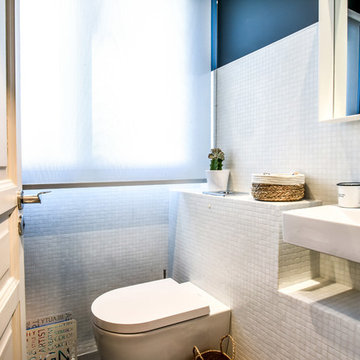トイレ・洗面所 (白いタイル、モザイクタイル、スレートタイル) の写真
絞り込み:
資材コスト
並び替え:今日の人気順
写真 1〜20 枚目(全 318 枚)
1/4

Designed by Cameron Snyder, CKD and Julie Lyons.
Removing the former wall between the kitchen and dining room to create an open floor plan meant the former powder room tucked in a corner needed to be relocated.
Cameron designed a 7' by 6' space framed with curved wall in the middle of the new space to locate the new powder room and it became an instant focal point perfectly located for guests and easily accessible from the kitchen, living and dining room areas.
Both the pedestal lavatory and one piece sanagloss toilet are from TOTO Guinevere collection. Faucet is from the Newport Brass-Bevelle series in Polished Nickel with lever handles.

サンフランシスコにあるコンテンポラリースタイルのおしゃれなトイレ・洗面所 (フラットパネル扉のキャビネット、中間色木目調キャビネット、白いタイル、モザイクタイル、白い壁、アンダーカウンター洗面器、白い洗面カウンター、造り付け洗面台) の写真

light blue walls, water closet under stairs, powder room under stairs
ロンドンにあるトランジショナルスタイルのおしゃれなトイレ・洗面所 (白いタイル、モザイクタイル、モザイクタイル、壁付け型シンク、白い床) の写真
ロンドンにあるトランジショナルスタイルのおしゃれなトイレ・洗面所 (白いタイル、モザイクタイル、モザイクタイル、壁付け型シンク、白い床) の写真

The elegant powder bath walls are wrapped in Phillip Jeffries glam grasscloth, a soft shimmery white background with a natural grass face. The vanity is a local driftwood log picked off the beach and cut to size, the mirror is teak, the golden wall sconces are mounted on the mirror and compliment the wall mounted golden Kohler faucet. The white porcelain vessel sink is Kohler as well. The trim throughout the house is textured and painted white.
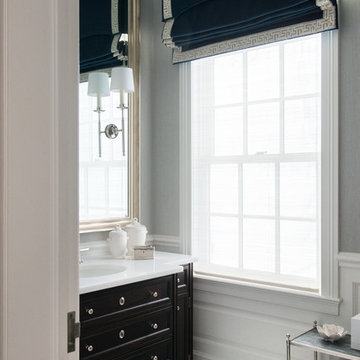
Jane Beiles
ニューヨークにある小さなトランジショナルスタイルのおしゃれなトイレ・洗面所 (家具調キャビネット、濃色木目調キャビネット、グレーのタイル、白いタイル、モザイクタイル、グレーの壁、大理石の床、アンダーカウンター洗面器、クオーツストーンの洗面台、白い洗面カウンター) の写真
ニューヨークにある小さなトランジショナルスタイルのおしゃれなトイレ・洗面所 (家具調キャビネット、濃色木目調キャビネット、グレーのタイル、白いタイル、モザイクタイル、グレーの壁、大理石の床、アンダーカウンター洗面器、クオーツストーンの洗面台、白い洗面カウンター) の写真

Tahnee Jade Photography
メルボルンにあるコンテンポラリースタイルのおしゃれなトイレ・洗面所 (一体型トイレ 、モザイクタイル、磁器タイルの床、壁付け型シンク、黒い床、白いタイル、マルチカラーの壁、アクセントウォール) の写真
メルボルンにあるコンテンポラリースタイルのおしゃれなトイレ・洗面所 (一体型トイレ 、モザイクタイル、磁器タイルの床、壁付け型シンク、黒い床、白いタイル、マルチカラーの壁、アクセントウォール) の写真

David Khazam Photography
トロントにあるラグジュアリーな広いトラディショナルスタイルのおしゃれなトイレ・洗面所 (黒いキャビネット、一体型トイレ 、モザイクタイル、マルチカラーの壁、大理石の床、ベッセル式洗面器、大理石の洗面台、白いタイル、落し込みパネル扉のキャビネット) の写真
トロントにあるラグジュアリーな広いトラディショナルスタイルのおしゃれなトイレ・洗面所 (黒いキャビネット、一体型トイレ 、モザイクタイル、マルチカラーの壁、大理石の床、ベッセル式洗面器、大理石の洗面台、白いタイル、落し込みパネル扉のキャビネット) の写真
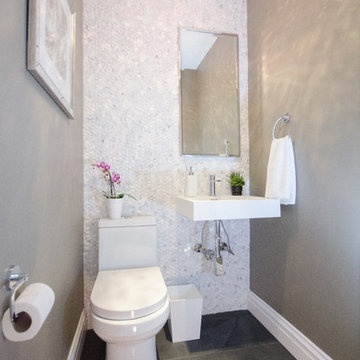
ニューヨークにある高級な小さなモダンスタイルのおしゃれなトイレ・洗面所 (壁付け型シンク、一体型トイレ 、白いタイル、モザイクタイル、グレーの壁、スレートの床) の写真
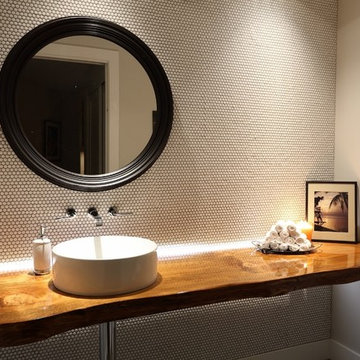
Custom live edge top by: Steelwood Design
Photos by: Ema Peter Photography
バンクーバーにある高級な小さなコンテンポラリースタイルのおしゃれなトイレ・洗面所 (ベッセル式洗面器、木製洗面台、白いタイル、白い壁、モザイクタイル、ブラウンの洗面カウンター) の写真
バンクーバーにある高級な小さなコンテンポラリースタイルのおしゃれなトイレ・洗面所 (ベッセル式洗面器、木製洗面台、白いタイル、白い壁、モザイクタイル、ブラウンの洗面カウンター) の写真
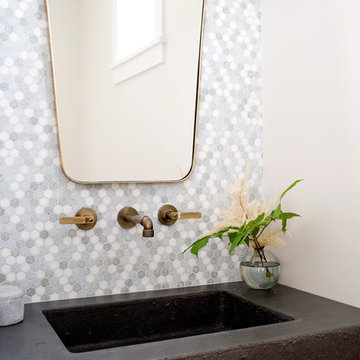
A beach-front new construction home on Wells Beach. A collaboration with R. Moody and Sons construction. Photographs by James R. Salomon.
ポートランド(メイン)にあるビーチスタイルのおしゃれなトイレ・洗面所 (グレーのタイル、マルチカラーのタイル、白いタイル、モザイクタイル、白い壁、一体型シンク、黒い洗面カウンター) の写真
ポートランド(メイン)にあるビーチスタイルのおしゃれなトイレ・洗面所 (グレーのタイル、マルチカラーのタイル、白いタイル、モザイクタイル、白い壁、一体型シンク、黒い洗面カウンター) の写真

Use this space to freshen up, this powder room is clean and modern with a mosaic backing
シアトルにあるお手頃価格の小さなトランジショナルスタイルのおしゃれなトイレ・洗面所 (シェーカースタイル扉のキャビネット、白いキャビネット、分離型トイレ、白いタイル、モザイクタイル、グレーの壁、濃色無垢フローリング、アンダーカウンター洗面器、御影石の洗面台、グレーの洗面カウンター) の写真
シアトルにあるお手頃価格の小さなトランジショナルスタイルのおしゃれなトイレ・洗面所 (シェーカースタイル扉のキャビネット、白いキャビネット、分離型トイレ、白いタイル、モザイクタイル、グレーの壁、濃色無垢フローリング、アンダーカウンター洗面器、御影石の洗面台、グレーの洗面カウンター) の写真
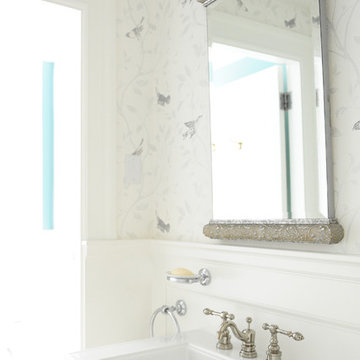
Tracey Ayton Photography
バンクーバーにあるラグジュアリーな小さなトラディショナルスタイルのおしゃれなトイレ・洗面所 (白い壁、ペデスタルシンク、白いタイル、モザイクタイル、大理石の床) の写真
バンクーバーにあるラグジュアリーな小さなトラディショナルスタイルのおしゃれなトイレ・洗面所 (白い壁、ペデスタルシンク、白いタイル、モザイクタイル、大理石の床) の写真

The expanded powder room gets a classy upgrade with a marble tile accent band, capping off a farmhouse-styled bead-board wainscot. Crown moulding, an elegant medicine cabinet, traditional-styled wall sconces, and an antique-looking faucet give the space character.
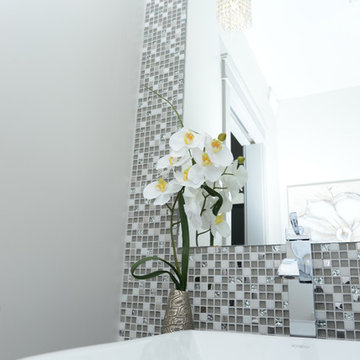
他の地域にある小さなコンテンポラリースタイルのおしゃれなトイレ・洗面所 (グレーのタイル、白いタイル、モザイクタイル、グレーの壁、ベッセル式洗面器) の写真

ロサンゼルスにあるお手頃価格の小さなモダンスタイルのおしゃれなトイレ・洗面所 (シェーカースタイル扉のキャビネット、白いキャビネット、一体型トイレ 、白いタイル、モザイクタイル、白い壁、大理石の床、アンダーカウンター洗面器、クオーツストーンの洗面台、白い床、白い洗面カウンター、造り付け洗面台、壁紙) の写真
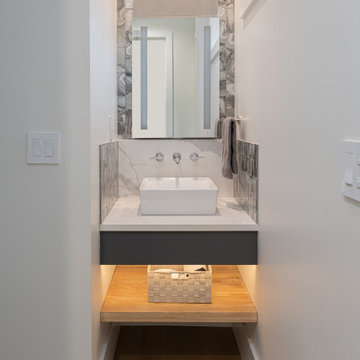
他の地域にある高級な小さなモダンスタイルのおしゃれなトイレ・洗面所 (オープンシェルフ、グレーのキャビネット、一体型トイレ 、白いタイル、モザイクタイル、白い壁、淡色無垢フローリング、ベッセル式洗面器、クオーツストーンの洗面台、ベージュの床、白い洗面カウンター、フローティング洗面台) の写真
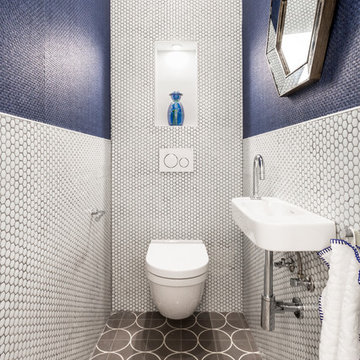
Arne Grugel
バルセロナにある小さなコンテンポラリースタイルのおしゃれなトイレ・洗面所 (壁掛け式トイレ、青いタイル、白いタイル、モザイクタイル、青い壁、壁付け型シンク、グレーの床) の写真
バルセロナにある小さなコンテンポラリースタイルのおしゃれなトイレ・洗面所 (壁掛け式トイレ、青いタイル、白いタイル、モザイクタイル、青い壁、壁付け型シンク、グレーの床) の写真

This Lafayette, California, modern farmhouse is all about laid-back luxury. Designed for warmth and comfort, the home invites a sense of ease, transforming it into a welcoming haven for family gatherings and events.
This powder room is adorned with artful tiles, a neutral palette, and a sleek vanity. The expansive mirror and strategic lighting create an open and inviting ambience.
Project by Douglah Designs. Their Lafayette-based design-build studio serves San Francisco's East Bay areas, including Orinda, Moraga, Walnut Creek, Danville, Alamo Oaks, Diablo, Dublin, Pleasanton, Berkeley, Oakland, and Piedmont.
For more about Douglah Designs, click here: http://douglahdesigns.com/
To learn more about this project, see here:
https://douglahdesigns.com/featured-portfolio/lafayette-modern-farmhouse-rebuild/

Idéalement situé en plein cœur du Marais sur la mythique place des Vosges, ce duplex sur cour comportait initialement deux contraintes spatiales : sa faible hauteur sous plafond (2,09m au plus bas) et sa configuration tout en longueur.
Le cahier des charges des propriétaires faisait quant à lui mention de plusieurs demandes à satisfaire : la création de trois chambres et trois salles d’eau indépendantes, un espace de réception avec cuisine ouverte, le tout dans une atmosphère la plus épurée possible. Pari tenu !
Le niveau rez-de-chaussée dessert le volume d’accueil avec une buanderie invisible, une chambre avec dressing & espace de travail, ainsi qu’une salle d’eau. Au premier étage, le palier permet l’accès aux sanitaires invités ainsi qu’une seconde chambre avec cabinet de toilette et rangements intégrés. Après quelques marches, le volume s’ouvre sur la salle à manger, dans laquelle prend place un bar intégrant deux caves à vins et une niche en Corian pour le service. Le salon ensuite, où les assises confortables invitent à la convivialité, s’ouvre sur une cuisine immaculée dont les caissons hauts se font oublier derrière des façades miroirs. Enfin, la suite parentale située à l’extrémité de l’appartement offre une chambre fonctionnelle et minimaliste, avec sanitaires et salle d’eau attenante, le tout entièrement réalisé en béton ciré.
L’ensemble des éléments de mobilier, luminaires, décoration, linge de maison & vaisselle ont été sélectionnés & installés par l’équipe d’Ameo Concept, pour un projet clé en main aux mille nuances de blancs.
トイレ・洗面所 (白いタイル、モザイクタイル、スレートタイル) の写真
1
