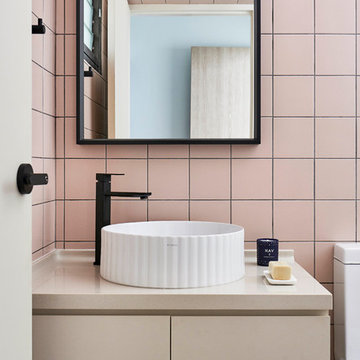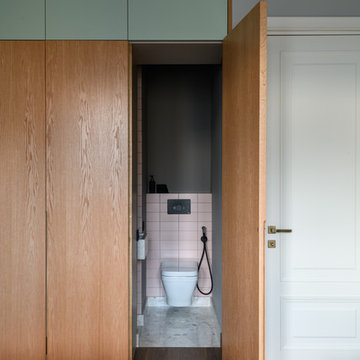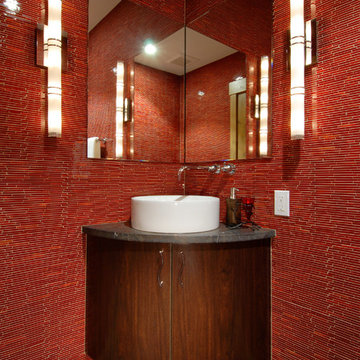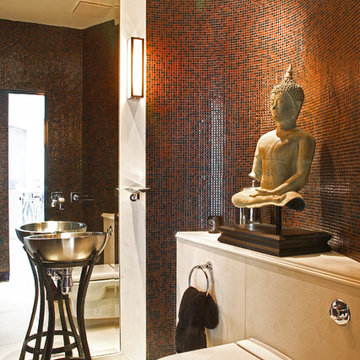トイレ・洗面所 (ピンクのタイル、赤いタイル) の写真
絞り込み:
資材コスト
並び替え:今日の人気順
写真 1〜20 枚目(全 313 枚)
1/3

This plaster pink cloakroom was previously a dusty broom cupboard. We kept part of the wall unplastered to add interest and recall the history of the room.
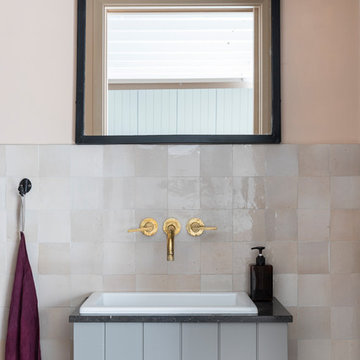
Chris Snook
ロンドンにあるインダストリアルスタイルのおしゃれなトイレ・洗面所 (グレーのキャビネット、ピンクのタイル、ライムストーンの洗面台、黒い洗面カウンター、ピンクの壁) の写真
ロンドンにあるインダストリアルスタイルのおしゃれなトイレ・洗面所 (グレーのキャビネット、ピンクのタイル、ライムストーンの洗面台、黒い洗面カウンター、ピンクの壁) の写真

Asian powder room with Hakatai mosaic glass tile wall as backdrop, Asian vanity with Koi vessel sink, modern faucet in bamboo shape and dramatic golden mirror.

Small powder room with a bold impact and color palette.
オレンジカウンティにある小さなコンテンポラリースタイルのおしゃれなトイレ・洗面所 (オープンシェルフ、淡色木目調キャビネット、ピンクのタイル、磁器タイル、白い洗面カウンター、フローティング洗面台) の写真
オレンジカウンティにある小さなコンテンポラリースタイルのおしゃれなトイレ・洗面所 (オープンシェルフ、淡色木目調キャビネット、ピンクのタイル、磁器タイル、白い洗面カウンター、フローティング洗面台) の写真

Conceived of as a C-shaped house with a small private courtyard and a large private rear yard, this new house maximizes the floor area available to build on this smaller Palo Alto lot. An Accessory Dwelling Unit (ADU) integrated into the main structure gave a floor area bonus. For now, it will be used for visiting relatives. One challenge of this design was keeping a low profile and proportional design while still meeting the FEMA flood plain requirement that the finished floor start about 3′ above grade.
The new house has four bedrooms (including the attached ADU), a separate family room with a window seat, a music room, a prayer room, and a large living space that opens to the private small courtyard as well as a large covered patio at the rear. Mature trees around the perimeter of the lot were preserved, and new ones planted, for private indoor-outdoor living.
C-shaped house, New home, ADU, Palo Alto, CA, courtyard,
KA Project Team: John Klopf, AIA, Angela Todorova, Lucie Danigo
Structural Engineer: ZFA Structural Engineers
Landscape Architect: Outer Space Landscape Architects
Contractor: Coast to Coast Development
Photography: ©2023 Mariko Reed
Year Completed: 2022
Location: Palo Alto, CA
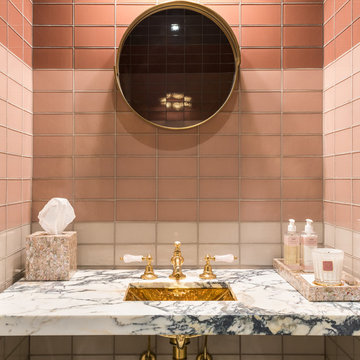
Powder Room
他の地域にある小さなトラディショナルスタイルのおしゃれなトイレ・洗面所 (ピンクのタイル、ピンクの壁、大理石の洗面台、マルチカラーの洗面カウンター) の写真
他の地域にある小さなトラディショナルスタイルのおしゃれなトイレ・洗面所 (ピンクのタイル、ピンクの壁、大理石の洗面台、マルチカラーの洗面カウンター) の写真
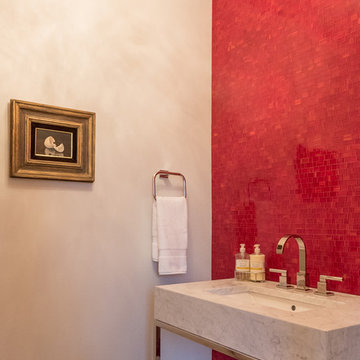
デンバーにある中くらいなコンテンポラリースタイルのおしゃれなトイレ・洗面所 (赤いタイル、モザイクタイル、グレーの壁、無垢フローリング、アンダーカウンター洗面器、大理石の洗面台、茶色い床、白い洗面カウンター) の写真

Every inch counts in a dc rowhome, so we moved the powder room from where the kitchen island is to the right side of the kitchen. It opened up the space perfectly and still gave the homeowners the function of a powder room. And the lovely exposed brick... swoon.
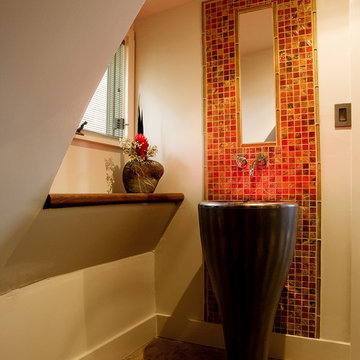
アトランタにある中くらいなコンテンポラリースタイルのおしゃれなトイレ・洗面所 (ペデスタルシンク、赤いタイル、モザイクタイル、コンクリートの床) の写真
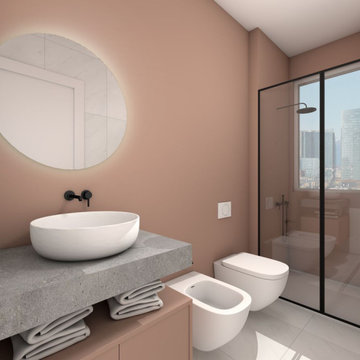
Bagno con pittura idrorepellente rosa
ミラノにあるお手頃価格の中くらいなモダンスタイルのおしゃれなトイレ・洗面所 (フラットパネル扉のキャビネット、グレーのキャビネット、壁掛け式トイレ、ピンクのタイル、ピンクの壁、磁器タイルの床、ベッセル式洗面器、御影石の洗面台、グレーの床、グレーの洗面カウンター、フローティング洗面台) の写真
ミラノにあるお手頃価格の中くらいなモダンスタイルのおしゃれなトイレ・洗面所 (フラットパネル扉のキャビネット、グレーのキャビネット、壁掛け式トイレ、ピンクのタイル、ピンクの壁、磁器タイルの床、ベッセル式洗面器、御影石の洗面台、グレーの床、グレーの洗面カウンター、フローティング洗面台) の写真
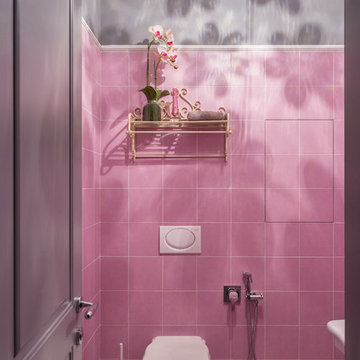
foto: Anton Likhtarovich
モスクワにあるお手頃価格の小さなエクレクティックスタイルのおしゃれなトイレ・洗面所 (ピンクのタイル、セラミックタイル、グレーの壁、モザイクタイル、ピンクの床、分離型トイレ) の写真
モスクワにあるお手頃価格の小さなエクレクティックスタイルのおしゃれなトイレ・洗面所 (ピンクのタイル、セラミックタイル、グレーの壁、モザイクタイル、ピンクの床、分離型トイレ) の写真
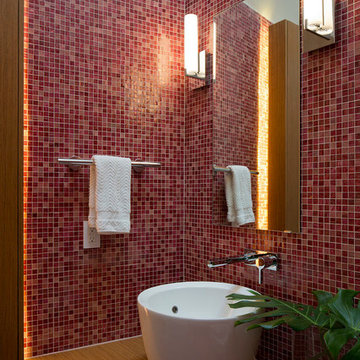
This unique powder bathroom is highlighted by a vaulted ceiling capped off by a skylight. The glass tile walls are floor to ceiling and are accented by the LED lighting.
Photo by Paul Bardagjy
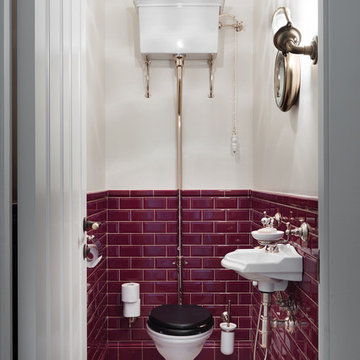
www.special-style.ru
モスクワにあるトラディショナルスタイルのおしゃれなトイレ・洗面所 (分離型トイレ、赤いタイル、サブウェイタイル、壁付け型シンク、マルチカラーの壁、ベージュの床) の写真
モスクワにあるトラディショナルスタイルのおしゃれなトイレ・洗面所 (分離型トイレ、赤いタイル、サブウェイタイル、壁付け型シンク、マルチカラーの壁、ベージュの床) の写真
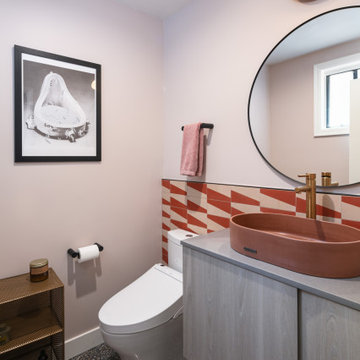
The downstairs powder room has a 4' hand painted cement tile wall with the same black Terrazzo flooring continuing from the kitchen area.
A wall mounted vanity with custom fabricated slab top and a concrete vessel sink on top.
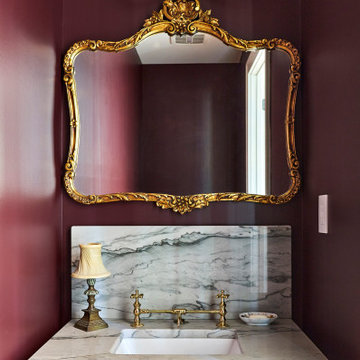
photography: Viktor Ramos
シンシナティにある小さなカントリー風のおしゃれなトイレ・洗面所 (白いキャビネット、赤いタイル、アンダーカウンター洗面器、珪岩の洗面台、独立型洗面台) の写真
シンシナティにある小さなカントリー風のおしゃれなトイレ・洗面所 (白いキャビネット、赤いタイル、アンダーカウンター洗面器、珪岩の洗面台、独立型洗面台) の写真
トイレ・洗面所 (ピンクのタイル、赤いタイル) の写真
1

