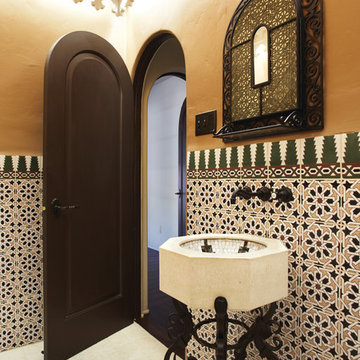トイレ・洗面所 (マルチカラーのタイル、ベージュの壁、紫の壁) の写真
絞り込み:
資材コスト
並び替え:今日の人気順
写真 1〜20 枚目(全 317 枚)
1/4

A modern contemporary powder room with travertine tile floor, pencil tile backsplash, hammered finish stainless steel designer vessel sink & matching faucet, large rectangular vanity mirror, modern wall sconces and light fixture, crown moulding, oil rubbed bronze door handles and heavy bathroom trim.
Custom Home Builder and General Contractor for this Home:
Leinster Construction, Inc., Chicago, IL
www.leinsterconstruction.com
Miller + Miller Architectural Photography

A more bold approach was taken with the color scheme for the Pool Bath. The oversized subway tiles in four colors - mango, breeze, estuary and sea grass- is the focal point of the bathroom while the smaller scale mosaic flooring offsets it nicely in Tessera glass. Traditional elements were used to keep with the style of the home: the classic white of the cabinetry, countertop and sink, the simplicity of the circular mirror and the single light wall sconces complete the look.
Vanity wall: Island Stone in 4 colors (mango, breeze, estuary, and sea grass)
Flooring: Tessera glass mosaic – Crème Brulee
Sconces: Circa Lighting NY Subway Single Light Wall Sconce
Sink: Kohler
Fixtures: Rohl Country Bath – A1464LM
Mirror: Restoration Hardware – Dillon Oval Pivot Mirror
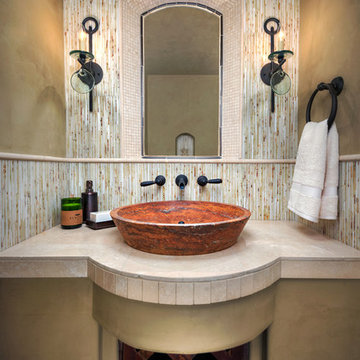
Inckx
フェニックスにあるラグジュアリーな小さな地中海スタイルのおしゃれなトイレ・洗面所 (ベージュの壁、ベッセル式洗面器、トラバーチンの洗面台、マルチカラーのタイル、石スラブタイル) の写真
フェニックスにあるラグジュアリーな小さな地中海スタイルのおしゃれなトイレ・洗面所 (ベージュの壁、ベッセル式洗面器、トラバーチンの洗面台、マルチカラーのタイル、石スラブタイル) の写真

A large hallway close to the foyer was used to build the powder room. The lack of windows and natural lights called for the need of extra lighting and some "Wows". We chose a beautiful white onyx slab, added a 6"H skirt and underlit it with LED strip lights.
Photo credits: Gordon Wang - http://www.gordonwang.com/
Countertop
- PENTAL: White Onyx veincut 2cm slab from Italy - Pental Seattle Showroom
Backsplash (10"H)
- VOGUEBAY.COM - GLASS & STONE- Color: MGS1010 Royal Onyx - Size: Bullets (Statements Seattle showroom)
Faucet - Delta Loki - Brushed nickel
Maple floating vanity

Gorgeous powder bathroom vanity with custom vessel sink and marble backsplash tile.
フェニックスにあるラグジュアリーな巨大なシャビーシック調のおしゃれなトイレ・洗面所 (フラットパネル扉のキャビネット、茶色いキャビネット、一体型トイレ 、マルチカラーのタイル、大理石タイル、ベージュの壁、大理石の床、ベッセル式洗面器、珪岩の洗面台、白い床、マルチカラーの洗面カウンター) の写真
フェニックスにあるラグジュアリーな巨大なシャビーシック調のおしゃれなトイレ・洗面所 (フラットパネル扉のキャビネット、茶色いキャビネット、一体型トイレ 、マルチカラーのタイル、大理石タイル、ベージュの壁、大理石の床、ベッセル式洗面器、珪岩の洗面台、白い床、マルチカラーの洗面カウンター) の写真

他の地域にあるお手頃価格の中くらいな北欧スタイルのおしゃれなトイレ・洗面所 (オープンシェルフ、白いキャビネット、分離型トイレ、マルチカラーのタイル、セラミックタイル、ベージュの壁、セラミックタイルの床、ベッセル式洗面器、木製洗面台、ベージュの床、ブラウンの洗面カウンター、フローティング洗面台) の写真
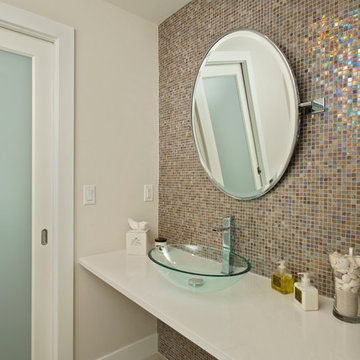
After moving walls, the newly created space was actually large enough to install a powder bath which this home was previously lacking. The metallic tiles, stylish mirror and glass vessel sink provide interest and light to a small area.

Michael Lee
ボストンにあるラグジュアリーな小さなコンテンポラリースタイルのおしゃれなトイレ・洗面所 (ベッセル式洗面器、木製洗面台、マルチカラーのタイル、中間色木目調キャビネット、セラミックタイル、ベージュの壁、モザイクタイル、グレーの床、ブラウンの洗面カウンター) の写真
ボストンにあるラグジュアリーな小さなコンテンポラリースタイルのおしゃれなトイレ・洗面所 (ベッセル式洗面器、木製洗面台、マルチカラーのタイル、中間色木目調キャビネット、セラミックタイル、ベージュの壁、モザイクタイル、グレーの床、ブラウンの洗面カウンター) の写真
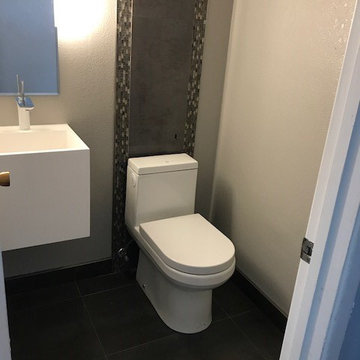
サンフランシスコにあるお手頃価格の小さなトランジショナルスタイルのおしゃれなトイレ・洗面所 (フラットパネル扉のキャビネット、白いキャビネット、一体型トイレ 、マルチカラーのタイル、モザイクタイル、ベージュの壁、セラミックタイルの床、壁付け型シンク、人工大理石カウンター、黒い床) の写真
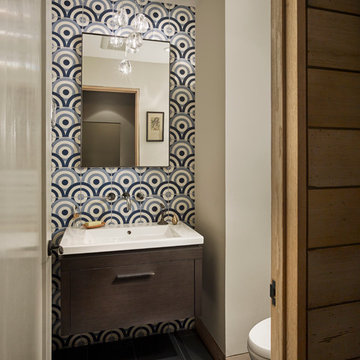
Halkin Mason Photography
フィラデルフィアにあるコンテンポラリースタイルのおしゃれなトイレ・洗面所 (一体型シンク、フラットパネル扉のキャビネット、濃色木目調キャビネット、マルチカラーのタイル、ベージュの壁) の写真
フィラデルフィアにあるコンテンポラリースタイルのおしゃれなトイレ・洗面所 (一体型シンク、フラットパネル扉のキャビネット、濃色木目調キャビネット、マルチカラーのタイル、ベージュの壁) の写真

マイアミにあるラグジュアリーな広いトランジショナルスタイルのおしゃれなトイレ・洗面所 (アンダーカウンター洗面器、家具調キャビネット、白いキャビネット、珪岩の洗面台、分離型トイレ、マルチカラーのタイル、ガラスタイル、無垢フローリング、ベージュの壁) の写真

The barn door opens to reveal eclectic powder bath with custom cement floor tiles and quartzite countertop.
フェニックスにある高級な中くらいなトランジショナルスタイルのおしゃれなトイレ・洗面所 (レイズドパネル扉のキャビネット、中間色木目調キャビネット、一体型トイレ 、マルチカラーのタイル、石タイル、ベージュの壁、ベッセル式洗面器、珪岩の洗面台、セメントタイルの床) の写真
フェニックスにある高級な中くらいなトランジショナルスタイルのおしゃれなトイレ・洗面所 (レイズドパネル扉のキャビネット、中間色木目調キャビネット、一体型トイレ 、マルチカラーのタイル、石タイル、ベージュの壁、ベッセル式洗面器、珪岩の洗面台、セメントタイルの床) の写真

For the floating vanity in this textural powder room, we chose a quartzite countertop in the same colors as the travertine split-face tile wall. Illumination comes from the bronze and amber glass sconces flanking the mirror as well as the under-lighted vanity, which imparts nighttime ambience.
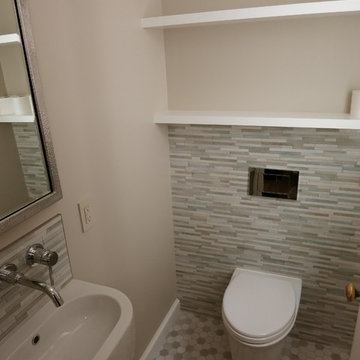
The wall mount toilet adds a tremendous amount of room when dealing with a compact space.
Plus, they look so cool!
サンフランシスコにある低価格の小さなコンテンポラリースタイルのおしゃれなトイレ・洗面所 (壁掛け式トイレ、マルチカラーのタイル、磁器タイル、ベージュの壁、磁器タイルの床、壁付け型シンク) の写真
サンフランシスコにある低価格の小さなコンテンポラリースタイルのおしゃれなトイレ・洗面所 (壁掛け式トイレ、マルチカラーのタイル、磁器タイル、ベージュの壁、磁器タイルの床、壁付け型シンク) の写真
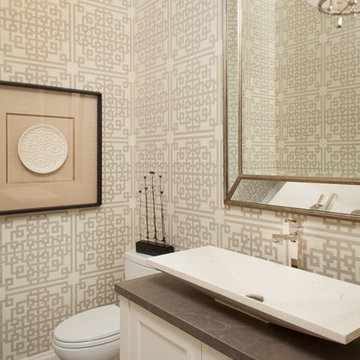
The intricate flooring of the powder room sets off a Zen-like ambiance with the elongated vessel sink and Asian influences.
•Photos by Argonaut Architectural•
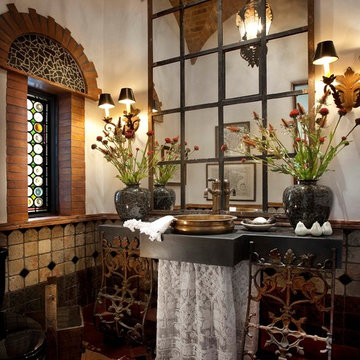
Michael Woodall
フェニックスにある地中海スタイルのおしゃれなトイレ・洗面所 (ベッセル式洗面器、マルチカラーのタイル、ベージュの壁) の写真
フェニックスにある地中海スタイルのおしゃれなトイレ・洗面所 (ベッセル式洗面器、マルチカラーのタイル、ベージュの壁) の写真
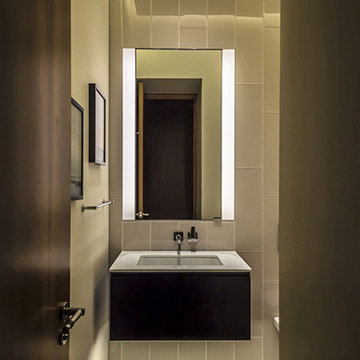
Powder Room
ニューヨークにあるトランジショナルスタイルのおしゃれなトイレ・洗面所 (壁付け型シンク、黒いキャビネット、大理石の洗面台、マルチカラーのタイル、ベージュの壁) の写真
ニューヨークにあるトランジショナルスタイルのおしゃれなトイレ・洗面所 (壁付け型シンク、黒いキャビネット、大理石の洗面台、マルチカラーのタイル、ベージュの壁) の写真

Located near the base of Scottsdale landmark Pinnacle Peak, the Desert Prairie is surrounded by distant peaks as well as boulder conservation easements. This 30,710 square foot site was unique in terrain and shape and was in close proximity to adjacent properties. These unique challenges initiated a truly unique piece of architecture.
Planning of this residence was very complex as it weaved among the boulders. The owners were agnostic regarding style, yet wanted a warm palate with clean lines. The arrival point of the design journey was a desert interpretation of a prairie-styled home. The materials meet the surrounding desert with great harmony. Copper, undulating limestone, and Madre Perla quartzite all blend into a low-slung and highly protected home.
Located in Estancia Golf Club, the 5,325 square foot (conditioned) residence has been featured in Luxe Interiors + Design’s September/October 2018 issue. Additionally, the home has received numerous design awards.
Desert Prairie // Project Details
Architecture: Drewett Works
Builder: Argue Custom Homes
Interior Design: Lindsey Schultz Design
Interior Furnishings: Ownby Design
Landscape Architect: Greey|Pickett
Photography: Werner Segarra
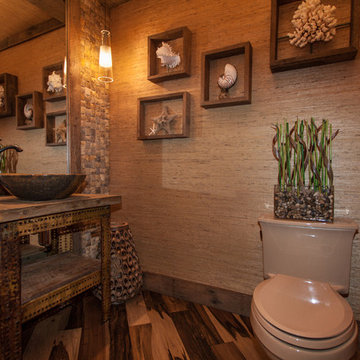
オレンジカウンティにある小さなトロピカルスタイルのおしゃれなトイレ・洗面所 (ベッセル式洗面器、オープンシェルフ、木製洗面台、マルチカラーのタイル、ベージュのタイル、ベージュの壁、無垢フローリング、ヴィンテージ仕上げキャビネット、分離型トイレ、石タイル、茶色い床、ブラウンの洗面カウンター) の写真
トイレ・洗面所 (マルチカラーのタイル、ベージュの壁、紫の壁) の写真
1
