トイレ・洗面所 (マルチカラーのタイル、造り付け洗面台、白い壁) の写真
絞り込み:
資材コスト
並び替え:今日の人気順
写真 1〜20 枚目(全 53 枚)
1/4

Perched high above the Islington Golf course, on a quiet cul-de-sac, this contemporary residential home is all about bringing the outdoor surroundings in. In keeping with the French style, a metal and slate mansard roofline dominates the façade, while inside, an open concept main floor split across three elevations, is punctuated by reclaimed rough hewn fir beams and a herringbone dark walnut floor. The elegant kitchen includes Calacatta marble countertops, Wolf range, SubZero glass paned refrigerator, open walnut shelving, blue/black cabinetry with hand forged bronze hardware and a larder with a SubZero freezer, wine fridge and even a dog bed. The emphasis on wood detailing continues with Pella fir windows framing a full view of the canopy of trees that hang over the golf course and back of the house. This project included a full reimagining of the backyard landscaping and features the use of Thermory decking and a refurbished in-ground pool surrounded by dark Eramosa limestone. Design elements include the use of three species of wood, warm metals, various marbles, bespoke lighting fixtures and Canadian art as a focal point within each space. The main walnut waterfall staircase features a custom hand forged metal railing with tuning fork spindles. The end result is a nod to the elegance of French Country, mixed with the modern day requirements of a family of four and two dogs!
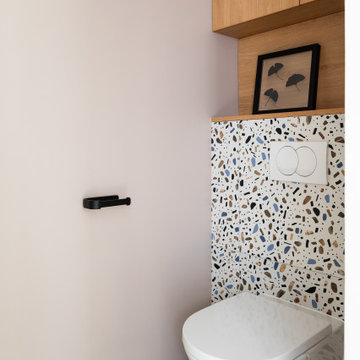
Mélange de bois et mosaïque multicolore.
Toilettes suspendus.
パリにあるお手頃価格の小さなコンテンポラリースタイルのおしゃれなトイレ・洗面所 (壁掛け式トイレ、マルチカラーのタイル、モザイクタイル、白い壁、モザイクタイル、木製洗面台、マルチカラーの床、造り付け洗面台) の写真
パリにあるお手頃価格の小さなコンテンポラリースタイルのおしゃれなトイレ・洗面所 (壁掛け式トイレ、マルチカラーのタイル、モザイクタイル、白い壁、モザイクタイル、木製洗面台、マルチカラーの床、造り付け洗面台) の写真

洗面台はアイカのカウンターと棚を組み合わせて、造作しました。TOTOの洗面ボウルは、手洗いや顔を洗うのもラクな広めのサイズ。
ご夫妻の身長差は約30cmあるため、洗面台の高さはよく使う人を想定して設定しました。
シンプルなミラー収納、洗面下の棚はオープンで、好きなようにカスタマイズして使えます。
他の地域にある小さなトランジショナルスタイルのおしゃれなトイレ・洗面所 (オープンシェルフ、グレーのキャビネット、マルチカラーのタイル、ガラスタイル、白い壁、無垢フローリング、ベッセル式洗面器、人工大理石カウンター、茶色い床、グレーの洗面カウンター、照明、造り付け洗面台、クロスの天井、壁紙、白い天井) の写真
他の地域にある小さなトランジショナルスタイルのおしゃれなトイレ・洗面所 (オープンシェルフ、グレーのキャビネット、マルチカラーのタイル、ガラスタイル、白い壁、無垢フローリング、ベッセル式洗面器、人工大理石カウンター、茶色い床、グレーの洗面カウンター、照明、造り付け洗面台、クロスの天井、壁紙、白い天井) の写真

デトロイトにあるお手頃価格の小さなコンテンポラリースタイルのおしゃれなトイレ・洗面所 (レイズドパネル扉のキャビネット、紫のキャビネット、一体型トイレ 、マルチカラーのタイル、セラミックタイル、白い壁、ラミネートの床、アンダーカウンター洗面器、クオーツストーンの洗面台、茶色い床、白い洗面カウンター、造り付け洗面台) の写真
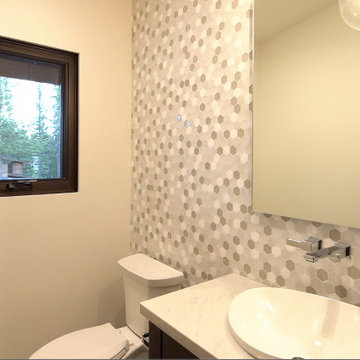
Powder room featuring tiled accent wall, Daltile Idyllic Blends mosaic. Kohler Veil vessel sink, and Moen wall-mounted faucet, 90 Degree Collection. Mont Blanc quartzite from Bedrosians for the countertop.
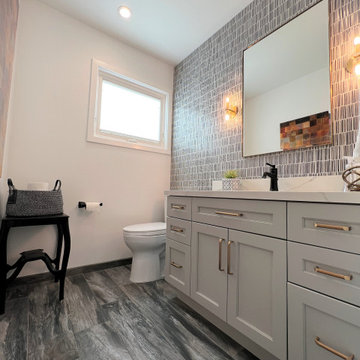
サンフランシスコにある中くらいなトランジショナルスタイルのおしゃれなトイレ・洗面所 (シェーカースタイル扉のキャビネット、グレーのキャビネット、一体型トイレ 、マルチカラーのタイル、磁器タイル、白い壁、アンダーカウンター洗面器、クオーツストーンの洗面台、グレーの床、白い洗面カウンター、造り付け洗面台) の写真
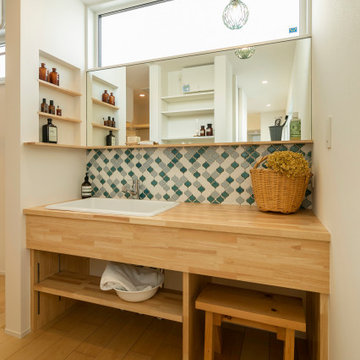
洗面スペースは造作のオリジナル。照明やタイルなど奥様のこだわりが詰まったスペースです。
他の地域にある低価格の中くらいな北欧スタイルのおしゃれなトイレ・洗面所 (オープンシェルフ、淡色木目調キャビネット、マルチカラーのタイル、磁器タイル、白い壁、淡色無垢フローリング、アンダーカウンター洗面器、ベージュの床、ベージュのカウンター、造り付け洗面台、クロスの天井、壁紙) の写真
他の地域にある低価格の中くらいな北欧スタイルのおしゃれなトイレ・洗面所 (オープンシェルフ、淡色木目調キャビネット、マルチカラーのタイル、磁器タイル、白い壁、淡色無垢フローリング、アンダーカウンター洗面器、ベージュの床、ベージュのカウンター、造り付け洗面台、クロスの天井、壁紙) の写真
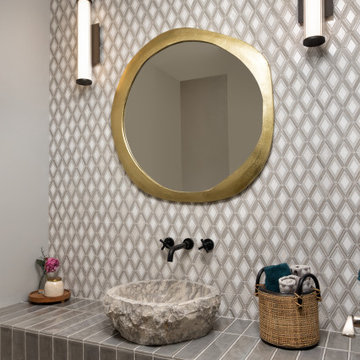
カンザスシティにある小さなおしゃれなトイレ・洗面所 (オープンシェルフ、グレーのキャビネット、分離型トイレ、マルチカラーのタイル、大理石タイル、白い壁、無垢フローリング、ベッセル式洗面器、タイルの洗面台、茶色い床、グレーの洗面カウンター、造り付け洗面台) の写真
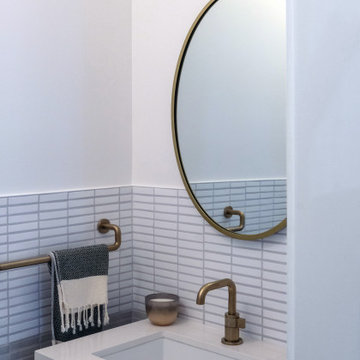
Interior Design: Noz Design
Photos: Sarah Owen
サンフランシスコにあるおしゃれなトイレ・洗面所 (黒いキャビネット、マルチカラーのタイル、セラミックタイル、白い壁、アンダーカウンター洗面器、クオーツストーンの洗面台、白い洗面カウンター、造り付け洗面台) の写真
サンフランシスコにあるおしゃれなトイレ・洗面所 (黒いキャビネット、マルチカラーのタイル、セラミックタイル、白い壁、アンダーカウンター洗面器、クオーツストーンの洗面台、白い洗面カウンター、造り付け洗面台) の写真
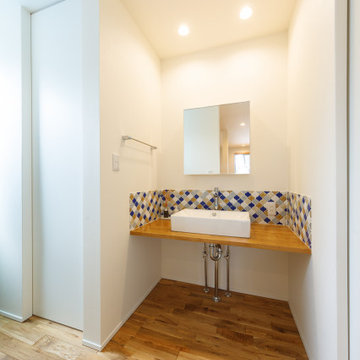
全体が白で統一された、ランタンタイルがアクセントとなった洗面台。
東京都下にあるお手頃価格の小さな北欧スタイルのおしゃれなトイレ・洗面所 (マルチカラーのタイル、無垢フローリング、茶色い床、オープンシェルフ、白いキャビネット、モザイクタイル、白い壁、オーバーカウンターシンク、人工大理石カウンター、ブラウンの洗面カウンター、造り付け洗面台、クロスの天井、壁紙) の写真
東京都下にあるお手頃価格の小さな北欧スタイルのおしゃれなトイレ・洗面所 (マルチカラーのタイル、無垢フローリング、茶色い床、オープンシェルフ、白いキャビネット、モザイクタイル、白い壁、オーバーカウンターシンク、人工大理石カウンター、ブラウンの洗面カウンター、造り付け洗面台、クロスの天井、壁紙) の写真
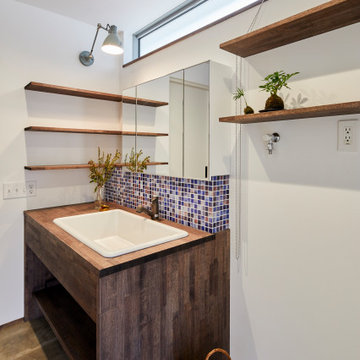
他の地域にあるアジアンスタイルのおしゃれなトイレ・洗面所 (オープンシェルフ、濃色木目調キャビネット、マルチカラーのタイル、モザイクタイル、白い壁、クッションフロア、アンダーカウンター洗面器、木製洗面台、グレーの床、ブラウンの洗面カウンター、造り付け洗面台、クロスの天井、壁紙) の写真

Our clients are a family of four living in a four bedroom substantially sized detached home. Although their property has adequate bedroom space for them and their two children, the layout of the downstairs living space was not functional and it obstructed their everyday life, making entertaining and family gatherings difficult.
Our brief was to maximise the potential of their property to develop much needed quality family space and turn their non functional house into their forever family home.
Concept
The couple aspired to increase the size of the their property to create a modern family home with four generously sized bedrooms and a larger downstairs open plan living space to enhance their family life.
The development of the design for the extension to the family living space intended to emulate the style and character of the adjacent 1970s housing, with particular features being given a contemporary modern twist.
Our Approach
The client’s home is located in a quiet cul-de-sac on a suburban housing estate. Their home nestles into its well-established site, with ample space between the neighbouring properties and has considerable garden space to the rear, allowing the design to take full advantage of the land available.
The levels of the site were perfect for developing a generous amount of floor space as a new extension to the property, with little restrictions to the layout & size of the site.
The size and layout of the site presented the opportunity to substantially extend and reconfigure the family home to create a series of dynamic living spaces oriented towards the large, south-facing garden.
The new family living space provides:
Four generous bedrooms
Master bedroom with en-suite toilet and shower facilities.
Fourth/ guest bedroom with French doors opening onto a first floor balcony.
Large open plan kitchen and family accommodation
Large open plan dining and living area
Snug, cinema or play space
Open plan family space with bi-folding doors that open out onto decked garden space
Light and airy family space, exploiting the south facing rear aspect with the full width bi-fold doors and roof lights in the extended upstairs rooms.
The design of the newly extended family space complements the style & character of the surrounding residential properties with plain windows, doors and brickwork to emulate the general theme of the local area.
Careful design consideration has been given to the neighbouring properties throughout the scheme. The scale and proportions of the newly extended home corresponds well with the adjacent properties.
The new generous family living space to the rear of the property bears no visual impact on the streetscape, yet the design responds to the living patterns of the family providing them with the tailored forever home they dreamed of.
Find out what our clients' say here
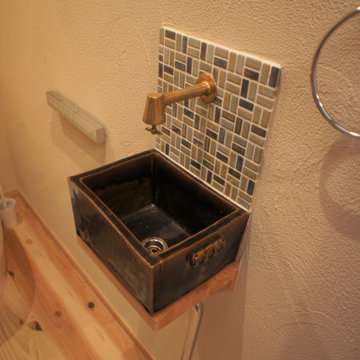
他の地域にある広いアジアンスタイルのおしゃれなトイレ・洗面所 (茶色いキャビネット、分離型トイレ、マルチカラーのタイル、モザイクタイル、白い壁、無垢フローリング、ベッセル式洗面器、珪岩の洗面台、茶色い床、ブラウンの洗面カウンター、造り付け洗面台) の写真
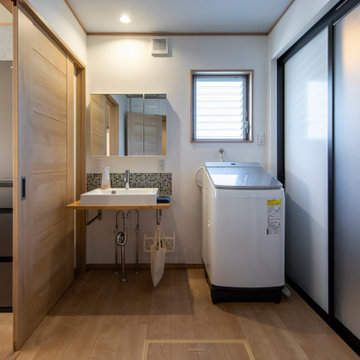
洗面脱衣室は間取りの工夫で
部屋の構成と共に使い勝手を提案。
造作の空間をつくることで
居心地も提案。
他の地域にある高級な中くらいな和モダンなおしゃれなトイレ・洗面所 (白いキャビネット、一体型トイレ 、マルチカラーのタイル、モザイクタイル、白い壁、合板フローリング、ベージュの床、ベージュのカウンター、造り付け洗面台、クロスの天井、壁紙、白い天井) の写真
他の地域にある高級な中くらいな和モダンなおしゃれなトイレ・洗面所 (白いキャビネット、一体型トイレ 、マルチカラーのタイル、モザイクタイル、白い壁、合板フローリング、ベージュの床、ベージュのカウンター、造り付け洗面台、クロスの天井、壁紙、白い天井) の写真
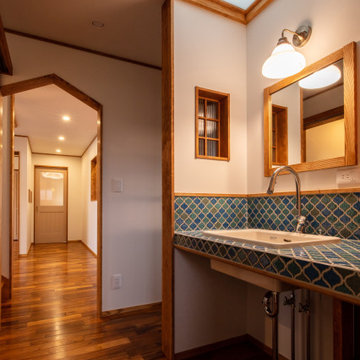
洗面所から廊下に続く出入口は三角のデザインを取り入れています。
他の地域にあるカントリー風のおしゃれなトイレ・洗面所 (オープンシェルフ、ターコイズのキャビネット、マルチカラーのタイル、モザイクタイル、白い壁、濃色無垢フローリング、ベッセル式洗面器、タイルの洗面台、茶色い床、ターコイズの洗面カウンター、造り付け洗面台、クロスの天井、壁紙) の写真
他の地域にあるカントリー風のおしゃれなトイレ・洗面所 (オープンシェルフ、ターコイズのキャビネット、マルチカラーのタイル、モザイクタイル、白い壁、濃色無垢フローリング、ベッセル式洗面器、タイルの洗面台、茶色い床、ターコイズの洗面カウンター、造り付け洗面台、クロスの天井、壁紙) の写真
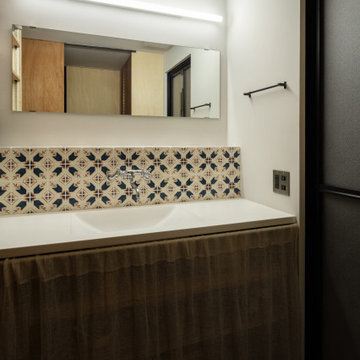
洗面室にもお施主様が調達したタイルをレイアウト。水栓はレトロな2ハンドル。(撮影:笹倉洋平)
大阪にあるお手頃価格の小さな和モダンなおしゃれなトイレ・洗面所 (オープンシェルフ、茶色いキャビネット、マルチカラーのタイル、磁器タイル、白い壁、コルクフローリング、アンダーカウンター洗面器、人工大理石カウンター、茶色い床、白い洗面カウンター、造り付け洗面台、塗装板張りの天井、塗装板張りの壁、白い天井) の写真
大阪にあるお手頃価格の小さな和モダンなおしゃれなトイレ・洗面所 (オープンシェルフ、茶色いキャビネット、マルチカラーのタイル、磁器タイル、白い壁、コルクフローリング、アンダーカウンター洗面器、人工大理石カウンター、茶色い床、白い洗面カウンター、造り付け洗面台、塗装板張りの天井、塗装板張りの壁、白い天井) の写真
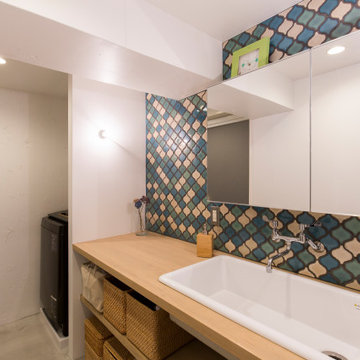
他の地域にあるお手頃価格の小さなモダンスタイルのおしゃれなトイレ・洗面所 (オープンシェルフ、淡色木目調キャビネット、一体型トイレ 、マルチカラーのタイル、セラミックタイル、白い壁、コンクリートの床、アンダーカウンター洗面器、木製洗面台、造り付け洗面台、塗装板張りの天井、塗装板張りの壁) の写真
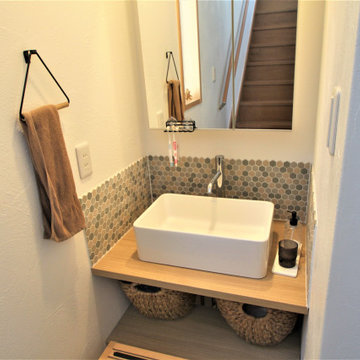
玄関横のセカンド洗面
他の地域にある北欧スタイルのおしゃれなトイレ・洗面所 (オープンシェルフ、白いキャビネット、マルチカラーのタイル、モザイクタイル、白い壁、淡色無垢フローリング、ベッセル式洗面器、人工大理石カウンター、茶色い床、ブラウンの洗面カウンター、造り付け洗面台、クロスの天井、壁紙) の写真
他の地域にある北欧スタイルのおしゃれなトイレ・洗面所 (オープンシェルフ、白いキャビネット、マルチカラーのタイル、モザイクタイル、白い壁、淡色無垢フローリング、ベッセル式洗面器、人工大理石カウンター、茶色い床、ブラウンの洗面カウンター、造り付け洗面台、クロスの天井、壁紙) の写真
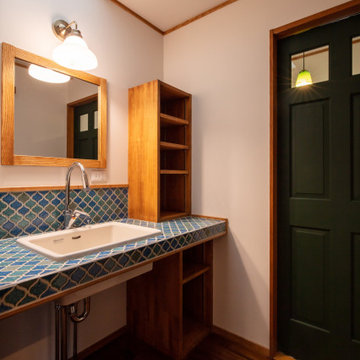
洗面カウンターは印象的なコラベルタイル張りとしています。天窓の明かりが空間を柔らかく照らしています。
他の地域にあるカントリー風のおしゃれなトイレ・洗面所 (ターコイズのキャビネット、マルチカラーのタイル、モザイクタイル、白い壁、濃色無垢フローリング、アンダーカウンター洗面器、タイルの洗面台、茶色い床、ターコイズの洗面カウンター、造り付け洗面台、クロスの天井、壁紙) の写真
他の地域にあるカントリー風のおしゃれなトイレ・洗面所 (ターコイズのキャビネット、マルチカラーのタイル、モザイクタイル、白い壁、濃色無垢フローリング、アンダーカウンター洗面器、タイルの洗面台、茶色い床、ターコイズの洗面カウンター、造り付け洗面台、クロスの天井、壁紙) の写真
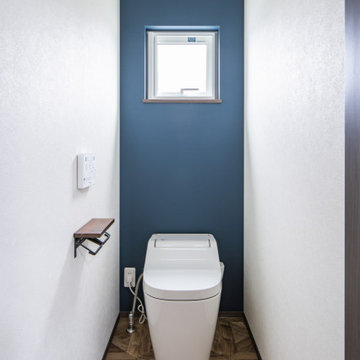
光や風が通りぬけるリビングでゆったりくつろぎたい。
勾配天井にしてより開放的なリビングをつくった。
スチール階段はそれだけでかっこいいアクセントに。
ウォールナットをたくさんつかって落ち着いたコーディネートを。
毎日の家事が楽になる日々の暮らしを想像して。
家族のためだけの動線を考え、たったひとつ間取りを一緒に考えた。
そして、家族の想いがまたひとつカタチになりました。
外皮平均熱貫流率(UA値) : 0.43W/m2・K
気密測定隙間相当面積(C値):0.7cm2/m2
断熱等性能等級 : 等級[4]
一次エネルギー消費量等級 : 等級[5]
構造計算:許容応力度計算
仕様:
長期優良住宅認定
低炭素建築物適合
やまがた健康住宅認定
地域型グリーン化事業(長寿命型)
家族構成:30代夫婦+子供
延床面積:110.96 ㎡ ( 33.57 坪)
竣工:2020年5月
トイレ・洗面所 (マルチカラーのタイル、造り付け洗面台、白い壁) の写真
1