トイレ・洗面所 (緑のタイル、オレンジのタイル、白いタイル) の写真
絞り込み:
資材コスト
並び替え:今日の人気順
写真 121〜140 枚目(全 6,600 枚)
1/4
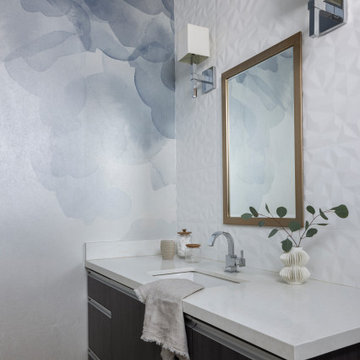
Powder bathroom with geometrical textured accent wall behind gold vanity mirror and blue watercolor wall paper, white countertops, dark brown cabinetry and a chrome faucet by Jubilee Interiors in Los Angeles, California
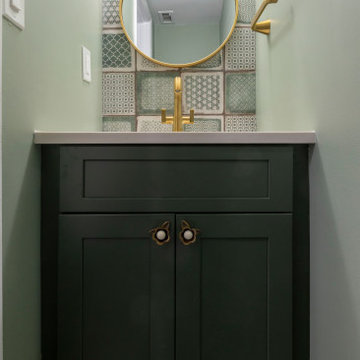
Modern farmhouse green powder room remodeling with green patterned wall and floor tiles, gold fixtures, round framed mirror, fabuwood hunter green custom paint vanity, flower knobd, gold globe vanity lights and green walls.
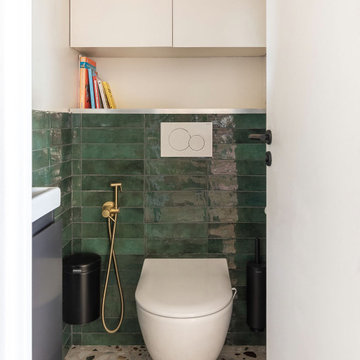
パリにあるお手頃価格の中くらいなエクレクティックスタイルのおしゃれなトイレ・洗面所 (インセット扉のキャビネット、ベージュのキャビネット、壁掛け式トイレ、緑のタイル、サブウェイタイル、ベージュの壁、セラミックタイルの床、壁付け型シンク、マルチカラーの床、フローティング洗面台) の写真
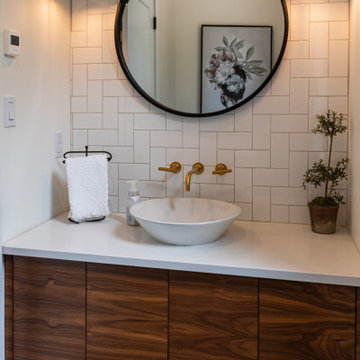
トロントにある高級な小さなトランジショナルスタイルのおしゃれなトイレ・洗面所 (フラットパネル扉のキャビネット、中間色木目調キャビネット、一体型トイレ 、白いタイル、磁器タイル、白い壁、磁器タイルの床、クオーツストーンの洗面台、黒い床、白い洗面カウンター、フローティング洗面台、ベッセル式洗面器) の写真
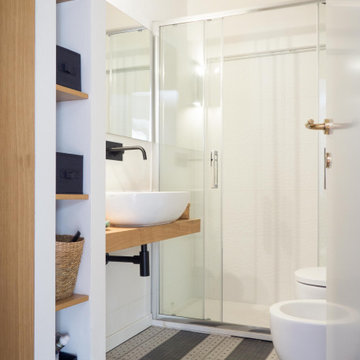
Il secondo bagno, cieco, ospita un'ampia doccia, caratterizzata da una parete in gres con rilievo tred, illuminato da una striscia led. In questo modo l'ambiente risulta comunque piacevole e sufficientemente ampio.
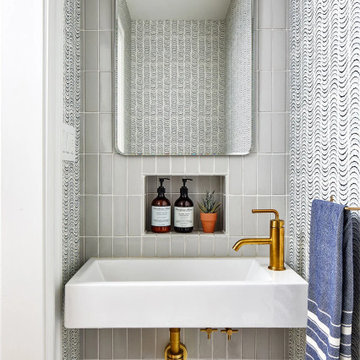
This elegant bathroom showcases our 2x6 Tile in French Linen installed as a vertical set.
他の地域にあるお手頃価格の小さなコンテンポラリースタイルのおしゃれなトイレ・洗面所 (白いタイル、セラミックタイル) の写真
他の地域にあるお手頃価格の小さなコンテンポラリースタイルのおしゃれなトイレ・洗面所 (白いタイル、セラミックタイル) の写真

ボストンにあるお手頃価格の小さなトランジショナルスタイルのおしゃれなトイレ・洗面所 (家具調キャビネット、青いキャビネット、分離型トイレ、白いタイル、サブウェイタイル、青い壁、無垢フローリング、壁付け型シンク、独立型洗面台、壁紙) の写真

オレンジカウンティにあるビーチスタイルのおしゃれなトイレ・洗面所 (シェーカースタイル扉のキャビネット、淡色木目調キャビネット、一体型トイレ 、青いタイル、グレーのタイル、白いタイル、青い壁、木目調タイルの床、アンダーカウンター洗面器、茶色い床、白い洗面カウンター、造り付け洗面台) の写真

ボストンにあるラグジュアリーな小さなコンテンポラリースタイルのおしゃれなトイレ・洗面所 (落し込みパネル扉のキャビネット、淡色木目調キャビネット、一体型トイレ 、白いタイル、セラミックタイル、セラミックタイルの床、アンダーカウンター洗面器、クオーツストーンの洗面台、白い床、白い洗面カウンター、フローティング洗面台) の写真
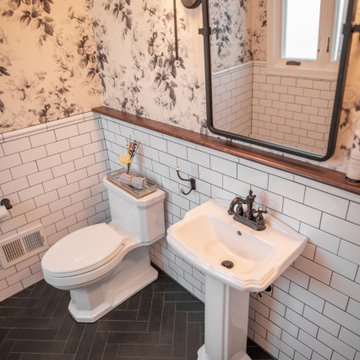
シカゴにある低価格の中くらいなカントリー風のおしゃれなトイレ・洗面所 (白いキャビネット、一体型トイレ 、白いタイル、セラミックタイル、磁器タイルの床、ペデスタルシンク、黒い床、独立型洗面台、壁紙) の写真

Summary of Scope: gut renovation/reconfiguration of kitchen, coffee bar, mudroom, powder room, 2 kids baths, guest bath, master bath and dressing room, kids study and playroom, study/office, laundry room, restoration of windows, adding wallpapers and window treatments
Background/description: The house was built in 1908, my clients are only the 3rd owners of the house. The prior owner lived there from 1940s until she died at age of 98! The old home had loads of character and charm but was in pretty bad condition and desperately needed updates. The clients purchased the home a few years ago and did some work before they moved in (roof, HVAC, electrical) but decided to live in the house for a 6 months or so before embarking on the next renovation phase. I had worked with the clients previously on the wife's office space and a few projects in a previous home including the nursery design for their first child so they reached out when they were ready to start thinking about the interior renovations. The goal was to respect and enhance the historic architecture of the home but make the spaces more functional for this couple with two small kids. Clients were open to color and some more bold/unexpected design choices. The design style is updated traditional with some eclectic elements. An early design decision was to incorporate a dark colored french range which would be the focal point of the kitchen and to do dark high gloss lacquered cabinets in the adjacent coffee bar, and we ultimately went with dark green.
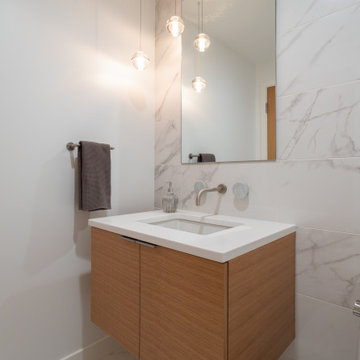
photography: Viktor Ramos
シンシナティにある小さなモダンスタイルのおしゃれなトイレ・洗面所 (フラットパネル扉のキャビネット、淡色木目調キャビネット、一体型トイレ 、白いタイル、セラミックタイル、白い壁、磁器タイルの床、アンダーカウンター洗面器、クオーツストーンの洗面台、白い床、白い洗面カウンター) の写真
シンシナティにある小さなモダンスタイルのおしゃれなトイレ・洗面所 (フラットパネル扉のキャビネット、淡色木目調キャビネット、一体型トイレ 、白いタイル、セラミックタイル、白い壁、磁器タイルの床、アンダーカウンター洗面器、クオーツストーンの洗面台、白い床、白い洗面カウンター) の写真
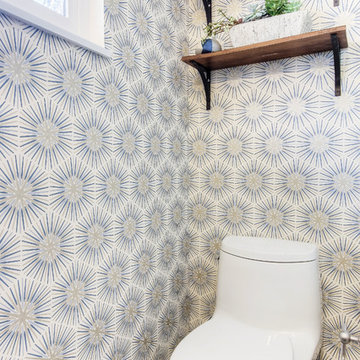
The remodeled bathroom features a beautiful custom vanity with an apron sink, patterned wall paper, white square ceramic tiles backsplash, penny round tile floors with a matching shampoo niche, shower tub combination with custom frameless shower enclosure and Wayfair mirror and light fixtures.
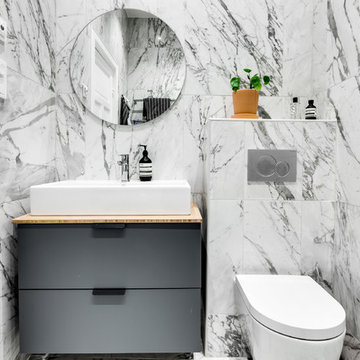
ストックホルムにある小さな北欧スタイルのおしゃれなトイレ・洗面所 (フラットパネル扉のキャビネット、グレーのキャビネット、壁掛け式トイレ、グレーのタイル、白いタイル、マルチカラーのタイル、ベッセル式洗面器、木製洗面台、ベージュのカウンター) の写真

Tahnee Jade Photography
メルボルンにあるコンテンポラリースタイルのおしゃれなトイレ・洗面所 (一体型トイレ 、モザイクタイル、磁器タイルの床、壁付け型シンク、黒い床、白いタイル、マルチカラーの壁、アクセントウォール) の写真
メルボルンにあるコンテンポラリースタイルのおしゃれなトイレ・洗面所 (一体型トイレ 、モザイクタイル、磁器タイルの床、壁付け型シンク、黒い床、白いタイル、マルチカラーの壁、アクセントウォール) の写真

Calacutta Marble
Ship Lap
Coastal Decor
DMW Interior Design
Photo by Andrew Wayne Studios
オレンジカウンティにある高級な小さなビーチスタイルのおしゃれなトイレ・洗面所 (一体型トイレ 、白いタイル、磁器タイル、白い壁、濃色無垢フローリング、アンダーカウンター洗面器、クオーツストーンの洗面台、茶色い床) の写真
オレンジカウンティにある高級な小さなビーチスタイルのおしゃれなトイレ・洗面所 (一体型トイレ 、白いタイル、磁器タイル、白い壁、濃色無垢フローリング、アンダーカウンター洗面器、クオーツストーンの洗面台、茶色い床) の写真
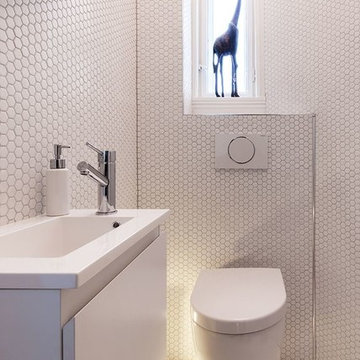
This small powder room has a hexagon recycled glass mosaic tile called 280. There are different colors in this collection and this color also comes in small rectangle, 3/4"x3/4" and 3/8"x3/8".

ロサンゼルスにあるお手頃価格の小さなコンテンポラリースタイルのおしゃれなトイレ・洗面所 (青いタイル、茶色いタイル、白いタイル、磁器タイル、ベージュの壁、ベッセル式洗面器、コンクリートの洗面台) の写真
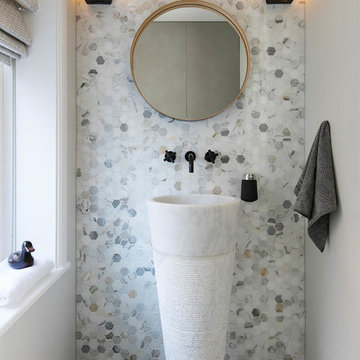
Floor to ceiling hexagonal Italian Calacatta polished marble wall tiles, from Mandarin Stone, sets the tone as a defining feature in this small cloak room. A round floor standing Calacatta Honed Splitface Apollo basin also from Mandarin Stone enhances the look further. (Photo: David Giles)
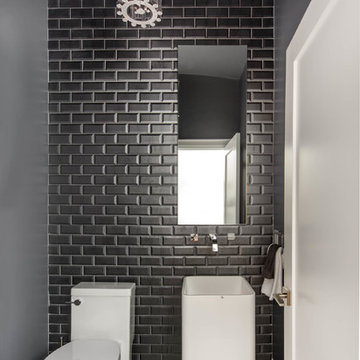
Photography: Stephani Buchman
トロントにある高級な小さなコンテンポラリースタイルのおしゃれなトイレ・洗面所 (ペデスタルシンク、分離型トイレ、グレーのタイル、黒いタイル、白いタイル、サブウェイタイル、グレーの壁、モザイクタイル) の写真
トロントにある高級な小さなコンテンポラリースタイルのおしゃれなトイレ・洗面所 (ペデスタルシンク、分離型トイレ、グレーのタイル、黒いタイル、白いタイル、サブウェイタイル、グレーの壁、モザイクタイル) の写真
トイレ・洗面所 (緑のタイル、オレンジのタイル、白いタイル) の写真
7