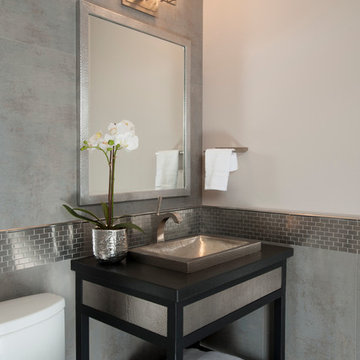トイレ・洗面所 (グレーのタイル) の写真
絞り込み:
資材コスト
並び替え:今日の人気順
写真 981〜1000 枚目(全 4,471 枚)
1/2
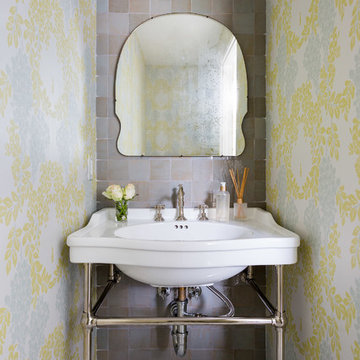
ロサンゼルスにある高級な小さなビーチスタイルのおしゃれなトイレ・洗面所 (大理石の床、ベージュのタイル、茶色いタイル、グレーのタイル、磁器タイル、マルチカラーの壁、コンソール型シンク、マルチカラーの床) の写真
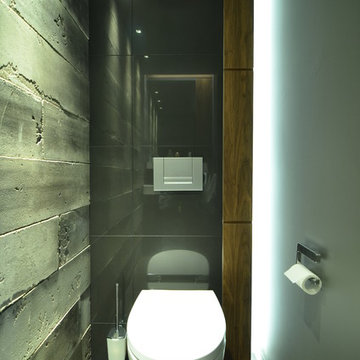
JP
モントリオールにあるラグジュアリーな小さなインダストリアルスタイルのおしゃれなトイレ・洗面所 (濃色木目調キャビネット、壁掛け式トイレ、磁器タイル、グレーの壁、磁器タイルの床、グレーのタイル) の写真
モントリオールにあるラグジュアリーな小さなインダストリアルスタイルのおしゃれなトイレ・洗面所 (濃色木目調キャビネット、壁掛け式トイレ、磁器タイル、グレーの壁、磁器タイルの床、グレーのタイル) の写真
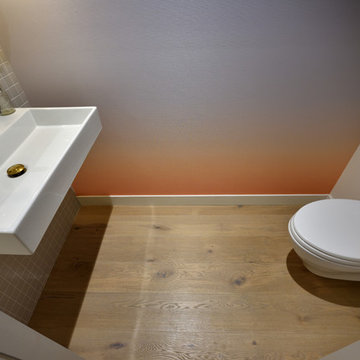
ニューヨークにある中くらいなモダンスタイルのおしゃれなトイレ・洗面所 (壁掛け式トイレ、グレーのタイル、セラミックタイル、グレーの壁、淡色無垢フローリング、壁付け型シンク、人工大理石カウンター、ベージュの床) の写真
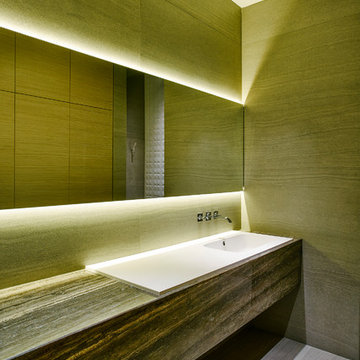
Chris Rowllett
バンクーバーにある中くらいなコンテンポラリースタイルのおしゃれなトイレ・洗面所 (一体型シンク、大理石の洗面台、壁掛け式トイレ、グレーのタイル、磁器タイル、グレーの壁、磁器タイルの床) の写真
バンクーバーにある中くらいなコンテンポラリースタイルのおしゃれなトイレ・洗面所 (一体型シンク、大理石の洗面台、壁掛け式トイレ、グレーのタイル、磁器タイル、グレーの壁、磁器タイルの床) の写真
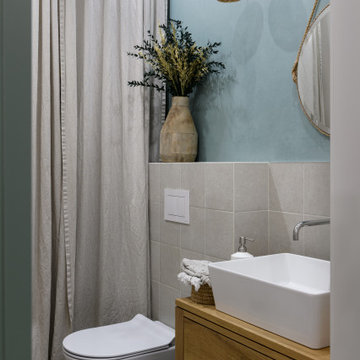
ノボシビルスクにあるお手頃価格の小さな北欧スタイルのおしゃれなトイレ・洗面所 (オープンシェルフ、中間色木目調キャビネット、壁掛け式トイレ、グレーのタイル、セラミックタイル、セラミックタイルの床、オーバーカウンターシンク、木製洗面台、マルチカラーの床、ブラウンの洗面カウンター、照明、独立型洗面台) の写真
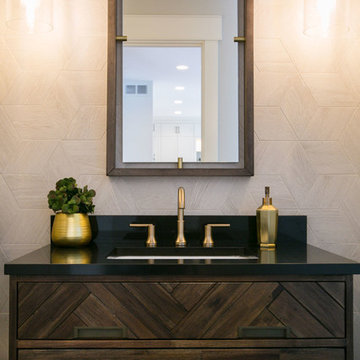
Our clients had just recently closed on their new house in Stapleton and were excited to transform it into their perfect forever home. They wanted to remodel the entire first floor to create a more open floor plan and develop a smoother flow through the house that better fit the needs of their family. The original layout consisted of several small rooms that just weren’t very functional, so we decided to remove the walls that were breaking up the space and restructure the first floor to create a wonderfully open feel.
After removing the existing walls, we rearranged their spaces to give them an office at the front of the house, a large living room, and a large dining room that connects seamlessly with the kitchen. We also wanted to center the foyer in the home and allow more light to travel through the first floor, so we replaced their existing doors with beautiful custom sliding doors to the back yard and a gorgeous walnut door with side lights to greet guests at the front of their home.
Living Room
Our clients wanted a living room that could accommodate an inviting sectional, a baby grand piano, and plenty of space for family game nights. So, we transformed what had been a small office and sitting room into a large open living room with custom wood columns. We wanted to avoid making the home feel too vast and monumental, so we designed custom beams and columns to define spaces and to make the house feel like a home. Aesthetically we wanted their home to be soft and inviting, so we utilized a neutral color palette with occasional accents of muted blues and greens.
Dining Room
Our clients were also looking for a large dining room that was open to the rest of the home and perfect for big family gatherings. So, we removed what had been a small family room and eat-in dining area to create a spacious dining room with a fireplace and bar. We added custom cabinetry to the bar area with open shelving for displaying and designed a custom surround for their fireplace that ties in with the wood work we designed for their living room. We brought in the tones and materiality from the kitchen to unite the spaces and added a mixed metal light fixture to bring the space together
Kitchen
We wanted the kitchen to be a real show stopper and carry through the calm muted tones we were utilizing throughout their home. We reoriented the kitchen to allow for a big beautiful custom island and to give us the opportunity for a focal wall with cooktop and range hood. Their custom island was perfectly complimented with a dramatic quartz counter top and oversized pendants making it the real center of their home. Since they enter the kitchen first when coming from their detached garage, we included a small mud-room area right by the back door to catch everyone’s coats and shoes as they come in. We also created a new walk-in pantry with plenty of open storage and a fun chalkboard door for writing notes, recipes, and grocery lists.
Office
We transformed the original dining room into a handsome office at the front of the house. We designed custom walnut built-ins to house all of their books, and added glass french doors to give them a bit of privacy without making the space too closed off. We painted the room a deep muted blue to create a glimpse of rich color through the french doors
Powder Room
The powder room is a wonderful play on textures. We used a neutral palette with contrasting tones to create dramatic moments in this little space with accents of brushed gold.
Master Bathroom
The existing master bathroom had an awkward layout and outdated finishes, so we redesigned the space to create a clean layout with a dream worthy shower. We continued to use neutral tones that tie in with the rest of the home, but had fun playing with tile textures and patterns to create an eye-catching vanity. The wood-look tile planks along the floor provide a soft backdrop for their new free-standing bathtub and contrast beautifully with the deep ash finish on the cabinetry.
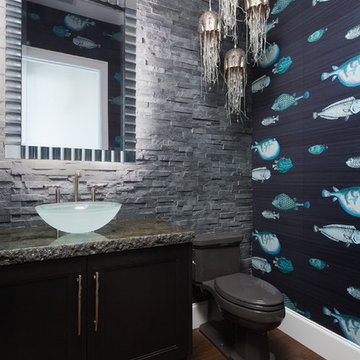
マイアミにあるお手頃価格の中くらいなトロピカルスタイルのおしゃれなトイレ・洗面所 (落し込みパネル扉のキャビネット、濃色木目調キャビネット、グレーのタイル、石タイル、ベッセル式洗面器、御影石の洗面台、分離型トイレ、マルチカラーの壁、濃色無垢フローリング、茶色い床) の写真
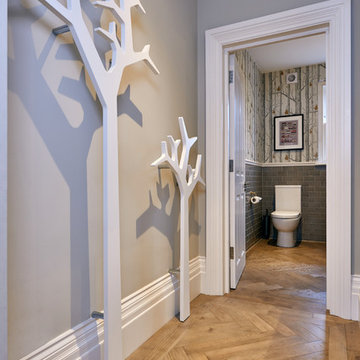
Marco J Fazio
ロンドンにある高級な広いエクレクティックスタイルのおしゃれなトイレ・洗面所 (一体型トイレ 、グレーのタイル、サブウェイタイル、グレーの壁、無垢フローリング) の写真
ロンドンにある高級な広いエクレクティックスタイルのおしゃれなトイレ・洗面所 (一体型トイレ 、グレーのタイル、サブウェイタイル、グレーの壁、無垢フローリング) の写真
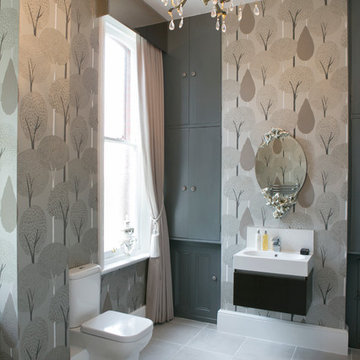
Sasfi Hope-Ross
ドーセットにあるお手頃価格の広いトラディショナルスタイルのおしゃれなトイレ・洗面所 (グレーのキャビネット、グレーのタイル、大理石の洗面台) の写真
ドーセットにあるお手頃価格の広いトラディショナルスタイルのおしゃれなトイレ・洗面所 (グレーのキャビネット、グレーのタイル、大理石の洗面台) の写真
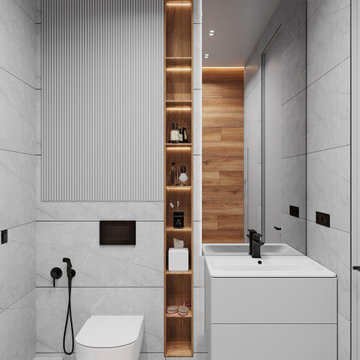
サンクトペテルブルクにあるお手頃価格の中くらいなコンテンポラリースタイルのおしゃれなトイレ・洗面所 (フラットパネル扉のキャビネット、白いキャビネット、壁掛け式トイレ、グレーのタイル、セラミックタイル、グレーの壁、磁器タイルの床、壁付け型シンク、クオーツストーンの洗面台、黄色い床、白い洗面カウンター、照明、フローティング洗面台) の写真
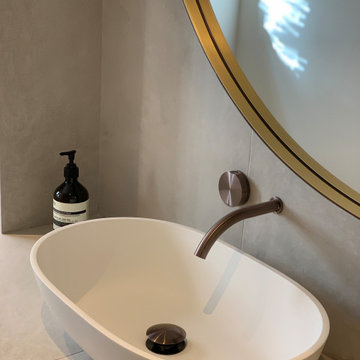
Contemporary Cloakroom design with soft concrete effect and wood effect chevron floor tiles, bronze fittings. Stunning leather and bronze round mirror and recessed contemporary art all available through Janey Butler Interiors.
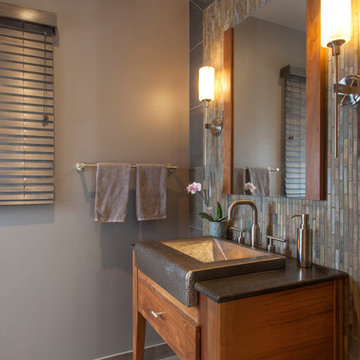
Gail Owens
サンディエゴにある高級な中くらいなラスティックスタイルのおしゃれなトイレ・洗面所 (家具調キャビネット、中間色木目調キャビネット、グレーのタイル、グレーの壁、ライムストーンの床、スレートタイル、横長型シンク、大理石の洗面台、ベージュの床) の写真
サンディエゴにある高級な中くらいなラスティックスタイルのおしゃれなトイレ・洗面所 (家具調キャビネット、中間色木目調キャビネット、グレーのタイル、グレーの壁、ライムストーンの床、スレートタイル、横長型シンク、大理石の洗面台、ベージュの床) の写真
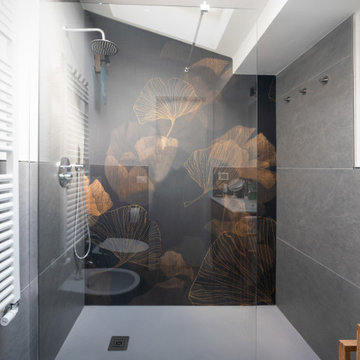
ボローニャにあるお手頃価格の小さなアジアンスタイルのおしゃれなトイレ・洗面所 (フラットパネル扉のキャビネット、淡色木目調キャビネット、一体型トイレ 、グレーのタイル、磁器タイル、白い壁、磁器タイルの床、オーバーカウンターシンク、珪岩の洗面台、グレーの床、白い洗面カウンター、フローティング洗面台、壁紙) の写真

モスクワにある小さなコンテンポラリースタイルのおしゃれなトイレ・洗面所 (壁掛け式トイレ、グレーのタイル、大理石タイル、グレーの壁、大理石の床、壁付け型シンク、大理石の洗面台、グレーの床、グレーの洗面カウンター、照明、パネル壁) の写真
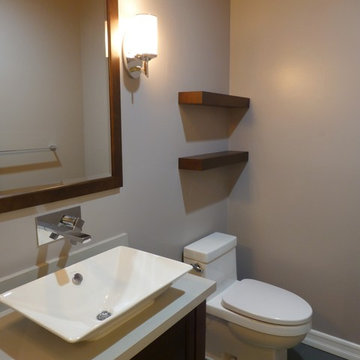
ロサンゼルスにあるお手頃価格の小さなコンテンポラリースタイルのおしゃれなトイレ・洗面所 (ベッセル式洗面器、濃色木目調キャビネット、クオーツストーンの洗面台、一体型トイレ 、グレーのタイル、グレーの壁、磁器タイルの床) の写真
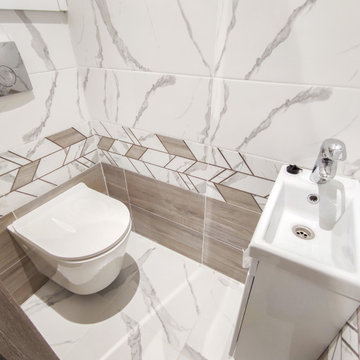
Туалет-инсталляция с умывальником
モスクワにあるお手頃価格の小さなおしゃれなトイレ・洗面所 (壁掛け式トイレ、グレーのタイル、セラミックタイル、セラミックタイルの床、グレーの床) の写真
モスクワにあるお手頃価格の小さなおしゃれなトイレ・洗面所 (壁掛け式トイレ、グレーのタイル、セラミックタイル、セラミックタイルの床、グレーの床) の写真
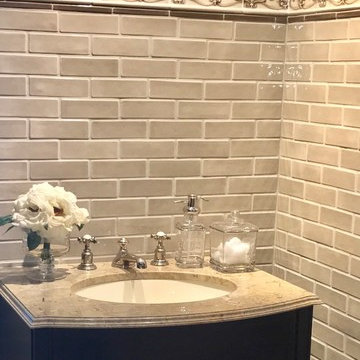
ロサンゼルスにある小さなトランジショナルスタイルのおしゃれなトイレ・洗面所 (家具調キャビネット、濃色木目調キャビネット、グレーのタイル、石タイル、グレーの壁、アンダーカウンター洗面器、御影石の洗面台) の写真
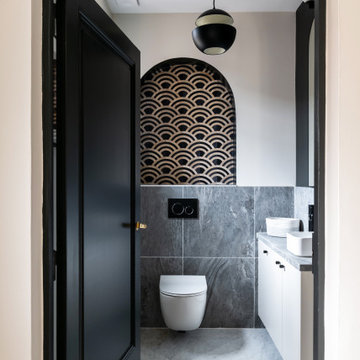
パリにあるラグジュアリーな広いコンテンポラリースタイルのおしゃれなトイレ・洗面所 (インセット扉のキャビネット、ベージュのキャビネット、壁掛け式トイレ、グレーのタイル、セラミックタイル、ベージュの壁、大理石の床、オーバーカウンターシンク、タイルの洗面台、白い床、グレーの洗面カウンター、フローティング洗面台、壁紙) の写真
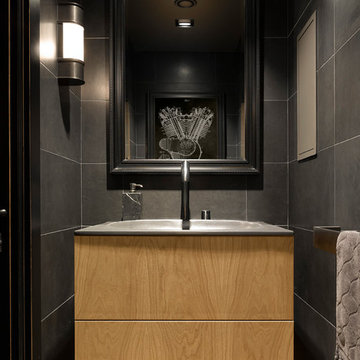
モスクワにあるコンテンポラリースタイルのおしゃれなトイレ・洗面所 (フラットパネル扉のキャビネット、淡色木目調キャビネット、グレーのタイル、一体型シンク) の写真
トイレ・洗面所 (グレーのタイル) の写真
50
