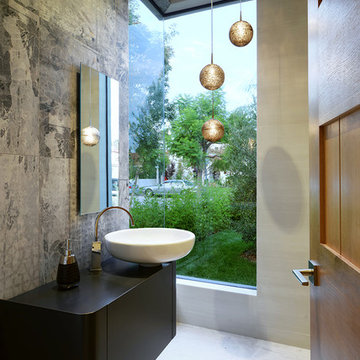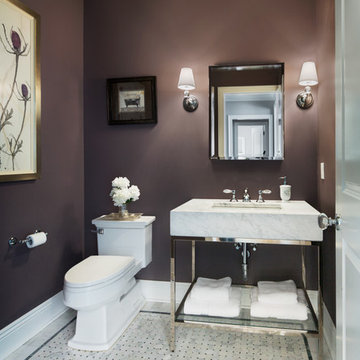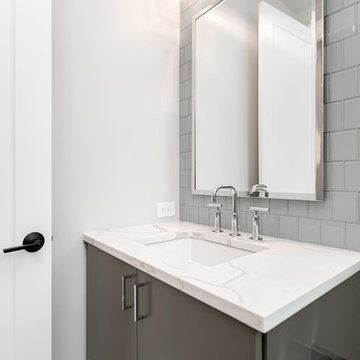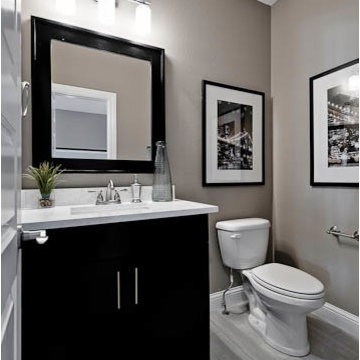中くらいなトイレ・洗面所 (グレーのタイル) の写真
絞り込み:
資材コスト
並び替え:今日の人気順
写真 1〜20 枚目(全 1,420 枚)
1/3

Tony Soluri
シカゴにある中くらいなモダンスタイルのおしゃれなトイレ・洗面所 (グレーのタイル、磁器タイル、グレーの壁、淡色無垢フローリング、一体型シンク) の写真
シカゴにある中くらいなモダンスタイルのおしゃれなトイレ・洗面所 (グレーのタイル、磁器タイル、グレーの壁、淡色無垢フローリング、一体型シンク) の写真

Kasia Karska Design is a design-build firm located in the heart of the Vail Valley and Colorado Rocky Mountains. The design and build process should feel effortless and enjoyable. Our strengths at KKD lie in our comprehensive approach. We understand that when our clients look for someone to design and build their dream home, there are many options for them to choose from.
With nearly 25 years of experience, we understand the key factors that create a successful building project.
-Seamless Service – we handle both the design and construction in-house
-Constant Communication in all phases of the design and build
-A unique home that is a perfect reflection of you
-In-depth understanding of your requirements
-Multi-faceted approach with additional studies in the traditions of Vaastu Shastra and Feng Shui Eastern design principles
Because each home is entirely tailored to the individual client, they are all one-of-a-kind and entirely unique. We get to know our clients well and encourage them to be an active part of the design process in order to build their custom home. One driving factor as to why our clients seek us out is the fact that we handle all phases of the home design and build. There is no challenge too big because we have the tools and the motivation to build your custom home. At Kasia Karska Design, we focus on the details; and, being a women-run business gives us the advantage of being empathetic throughout the entire process. Thanks to our approach, many clients have trusted us with the design and build of their homes.
If you’re ready to build a home that’s unique to your lifestyle, goals, and vision, Kasia Karska Design’s doors are always open. We look forward to helping you design and build the home of your dreams, your own personal sanctuary.

Powder room on the main level has a cowboy rustic quality to it. Reclaimed barn wood shiplap walls make it very warm and rustic. The floating vanity adds a modern touch.

オースティンにある高級な中くらいなトランジショナルスタイルのおしゃれなトイレ・洗面所 (シェーカースタイル扉のキャビネット、淡色木目調キャビネット、グレーのタイル、セラミックタイル、ベッセル式洗面器、珪岩の洗面台、グレーの洗面カウンター、フローティング洗面台、グレーの壁、黒い床) の写真

Cement tiles
ハワイにある高級な中くらいなビーチスタイルのおしゃれなトイレ・洗面所 (フラットパネル扉のキャビネット、ヴィンテージ仕上げキャビネット、一体型トイレ 、グレーのタイル、セメントタイル、白い壁、セメントタイルの床、ペデスタルシンク、クオーツストーンの洗面台、グレーの床、白い洗面カウンター、独立型洗面台、表し梁、パネル壁) の写真
ハワイにある高級な中くらいなビーチスタイルのおしゃれなトイレ・洗面所 (フラットパネル扉のキャビネット、ヴィンテージ仕上げキャビネット、一体型トイレ 、グレーのタイル、セメントタイル、白い壁、セメントタイルの床、ペデスタルシンク、クオーツストーンの洗面台、グレーの床、白い洗面カウンター、独立型洗面台、表し梁、パネル壁) の写真

Diseño interior de cuarto de baño para invitados en gris y blanco y madera, con ventana con estore de lino. Suelo y pared principal realizado en placas de cerámica, imitación mármol, de Laminam en color Orobico Grigio. Mueble para lavabo realizado por una balda ancha acabado en madera de roble. Grifería de pared. Espejo redondo con marco fino de madera de roble. Interruptores y bases de enchufe Gira Esprit de linóleo y multiplex. Proyecto de decoración en reforma integral de vivienda: Sube Interiorismo, Bilbao.
Fotografía Erlantz Biderbost

Sky Blue Media
ワシントンD.C.にある高級な中くらいなトランジショナルスタイルのおしゃれなトイレ・洗面所 (家具調キャビネット、グレーのタイル、セラミックタイル、アンダーカウンター洗面器、御影石の洗面台、グレーの壁、モザイクタイル、ヴィンテージ仕上げキャビネット) の写真
ワシントンD.C.にある高級な中くらいなトランジショナルスタイルのおしゃれなトイレ・洗面所 (家具調キャビネット、グレーのタイル、セラミックタイル、アンダーカウンター洗面器、御影石の洗面台、グレーの壁、モザイクタイル、ヴィンテージ仕上げキャビネット) の写真

Cathedral ceilings and seamless cabinetry complement this home’s river view.
The low ceilings in this ’70s contemporary were a nagging issue for the 6-foot-8 homeowner. Plus, drab interiors failed to do justice to the home’s Connecticut River view.
By raising ceilings and removing non-load-bearing partitions, architect Christopher Arelt was able to create a cathedral-within-a-cathedral structure in the kitchen, dining and living area. Decorative mahogany rafters open the space’s height, introduce a warmer palette and create a welcoming framework for light.
The homeowner, a Frank Lloyd Wright fan, wanted to emulate the famed architect’s use of reddish-brown concrete floors, and the result further warmed the interior. “Concrete has a connotation of cold and industrial but can be just the opposite,” explains Arelt. Clunky European hardware was replaced by hidden pivot hinges, and outside cabinet corners were mitered so there is no evidence of a drawer or door from any angle.
Photo Credit:
Read McKendree
Cathedral ceilings and seamless cabinetry complement this kitchen’s river view
The low ceilings in this ’70s contemporary were a nagging issue for the 6-foot-8 homeowner. Plus, drab interiors failed to do justice to the home’s Connecticut River view.
By raising ceilings and removing non-load-bearing partitions, architect Christopher Arelt was able to create a cathedral-within-a-cathedral structure in the kitchen, dining and living area. Decorative mahogany rafters open the space’s height, introduce a warmer palette and create a welcoming framework for light.
The homeowner, a Frank Lloyd Wright fan, wanted to emulate the famed architect’s use of reddish-brown concrete floors, and the result further warmed the interior. “Concrete has a connotation of cold and industrial but can be just the opposite,” explains Arelt.
Clunky European hardware was replaced by hidden pivot hinges, and outside cabinet corners were mitered so there is no evidence of a drawer or door from any angle.

Interior Design by Sherri DuPont
Photography by Lori Hamilton
マイアミにある高級な中くらいなコンテンポラリースタイルのおしゃれなトイレ・洗面所 (フラットパネル扉のキャビネット、茶色いキャビネット、セラミックタイルの床、オニキスの洗面台、茶色い床、グレーのタイル、グレーの壁、ベッセル式洗面器、グレーの洗面カウンター) の写真
マイアミにある高級な中くらいなコンテンポラリースタイルのおしゃれなトイレ・洗面所 (フラットパネル扉のキャビネット、茶色いキャビネット、セラミックタイルの床、オニキスの洗面台、茶色い床、グレーのタイル、グレーの壁、ベッセル式洗面器、グレーの洗面カウンター) の写真

adeet madan
ロサンゼルスにある高級な中くらいなコンテンポラリースタイルのおしゃれなトイレ・洗面所 (ベッセル式洗面器、グレーのタイル、グレーの壁、フラットパネル扉のキャビネット、黒いキャビネット、セメントタイル、人工大理石カウンター) の写真
ロサンゼルスにある高級な中くらいなコンテンポラリースタイルのおしゃれなトイレ・洗面所 (ベッセル式洗面器、グレーのタイル、グレーの壁、フラットパネル扉のキャビネット、黒いキャビネット、セメントタイル、人工大理石カウンター) の写真

他の地域にある高級な中くらいなモダンスタイルのおしゃれなトイレ・洗面所 (一体型トイレ 、グレーのタイル、セメントタイル、グレーの壁、コンクリートの床、ベッセル式洗面器、クオーツストーンの洗面台、グレーの床、白い洗面カウンター、造り付け洗面台) の写真

Marisa Vitale
ロサンゼルスにある中くらいなビーチスタイルのおしゃれなトイレ・洗面所 (白いキャビネット、セラミックタイル、白い壁、セラミックタイルの床、アンダーカウンター洗面器、クオーツストーンの洗面台、落し込みパネル扉のキャビネット、グレーのタイル) の写真
ロサンゼルスにある中くらいなビーチスタイルのおしゃれなトイレ・洗面所 (白いキャビネット、セラミックタイル、白い壁、セラミックタイルの床、アンダーカウンター洗面器、クオーツストーンの洗面台、落し込みパネル扉のキャビネット、グレーのタイル) の写真

Powder Room
ニューヨークにある高級な中くらいなモダンスタイルのおしゃれなトイレ・洗面所 (紫の壁、磁器タイルの床、フラットパネル扉のキャビネット、白いキャビネット、一体型トイレ 、グレーのタイル、白いタイル、磁器タイル、アンダーカウンター洗面器、クオーツストーンの洗面台) の写真
ニューヨークにある高級な中くらいなモダンスタイルのおしゃれなトイレ・洗面所 (紫の壁、磁器タイルの床、フラットパネル扉のキャビネット、白いキャビネット、一体型トイレ 、グレーのタイル、白いタイル、磁器タイル、アンダーカウンター洗面器、クオーツストーンの洗面台) の写真

Amanda Kirkpatrick
ニューヨークにある高級な中くらいなトランジショナルスタイルのおしゃれなトイレ・洗面所 (アンダーカウンター洗面器、大理石の洗面台、一体型トイレ 、グレーのタイル、茶色い壁、モザイクタイル) の写真
ニューヨークにある高級な中くらいなトランジショナルスタイルのおしゃれなトイレ・洗面所 (アンダーカウンター洗面器、大理石の洗面台、一体型トイレ 、グレーのタイル、茶色い壁、モザイクタイル) の写真

フェニックスにある中くらいなモダンスタイルのおしゃれなトイレ・洗面所 (家具調キャビネット、青いキャビネット、グレーのタイル、大理石タイル、グレーの壁、アンダーカウンター洗面器、クオーツストーンの洗面台、白い洗面カウンター) の写真

Scott Amundson Photography
ミネアポリスにある中くらいなコンテンポラリースタイルのおしゃれなトイレ・洗面所 (家具調キャビネット、青いキャビネット、グレーのタイル、石スラブタイル、濃色無垢フローリング、アンダーカウンター洗面器、大理石の洗面台、茶色い床、白い洗面カウンター) の写真
ミネアポリスにある中くらいなコンテンポラリースタイルのおしゃれなトイレ・洗面所 (家具調キャビネット、青いキャビネット、グレーのタイル、石スラブタイル、濃色無垢フローリング、アンダーカウンター洗面器、大理石の洗面台、茶色い床、白い洗面カウンター) の写真

Full backsplash tile wall in powder room.
シアトルにあるラグジュアリーな中くらいなコンテンポラリースタイルのおしゃれなトイレ・洗面所 (フラットパネル扉のキャビネット、グレーのキャビネット、グレーのタイル、ガラスタイル、グレーの壁、アンダーカウンター洗面器、クオーツストーンの洗面台、白い洗面カウンター) の写真
シアトルにあるラグジュアリーな中くらいなコンテンポラリースタイルのおしゃれなトイレ・洗面所 (フラットパネル扉のキャビネット、グレーのキャビネット、グレーのタイル、ガラスタイル、グレーの壁、アンダーカウンター洗面器、クオーツストーンの洗面台、白い洗面カウンター) の写真

Daniel Gagnon Photography
プロビデンスにある中くらいなトラディショナルスタイルのおしゃれなトイレ・洗面所 (一体型トイレ 、グレーのタイル、青い壁、セラミックタイルの床、マルチカラーの床、ペデスタルシンク) の写真
プロビデンスにある中くらいなトラディショナルスタイルのおしゃれなトイレ・洗面所 (一体型トイレ 、グレーのタイル、青い壁、セラミックタイルの床、マルチカラーの床、ペデスタルシンク) の写真

Powder room.
他の地域にある中くらいなコンテンポラリースタイルのおしゃれなトイレ・洗面所 (落し込みパネル扉のキャビネット、濃色木目調キャビネット、分離型トイレ、グレーのタイル、グレーの壁、アンダーカウンター洗面器) の写真
他の地域にある中くらいなコンテンポラリースタイルのおしゃれなトイレ・洗面所 (落し込みパネル扉のキャビネット、濃色木目調キャビネット、分離型トイレ、グレーのタイル、グレーの壁、アンダーカウンター洗面器) の写真

Werner Straube Photography
シカゴにあるお手頃価格の中くらいなモダンスタイルのおしゃれなトイレ・洗面所 (フラットパネル扉のキャビネット、濃色木目調キャビネット、グレーのタイル、磁器タイル、紫の壁、ライムストーンの床) の写真
シカゴにあるお手頃価格の中くらいなモダンスタイルのおしゃれなトイレ・洗面所 (フラットパネル扉のキャビネット、濃色木目調キャビネット、グレーのタイル、磁器タイル、紫の壁、ライムストーンの床) の写真
中くらいなトイレ・洗面所 (グレーのタイル) の写真
1