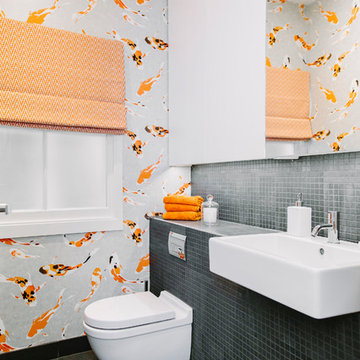中くらいなトイレ・洗面所 (モザイクタイル、白い壁) の写真
絞り込み:
資材コスト
並び替え:今日の人気順
写真 1〜20 枚目(全 157 枚)
1/4
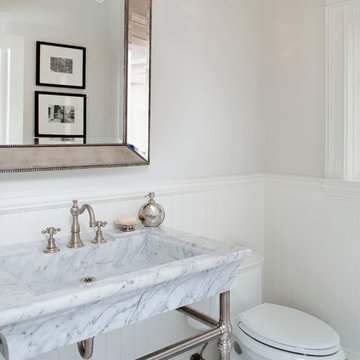
Photography by Chipper Hatter
ロサンゼルスにある高級な中くらいなトラディショナルスタイルのおしゃれなトイレ・洗面所 (コンソール型シンク、大理石の洗面台、一体型トイレ 、青いタイル、モザイクタイル、白い壁、モザイクタイル、グレーの洗面カウンター) の写真
ロサンゼルスにある高級な中くらいなトラディショナルスタイルのおしゃれなトイレ・洗面所 (コンソール型シンク、大理石の洗面台、一体型トイレ 、青いタイル、モザイクタイル、白い壁、モザイクタイル、グレーの洗面カウンター) の写真
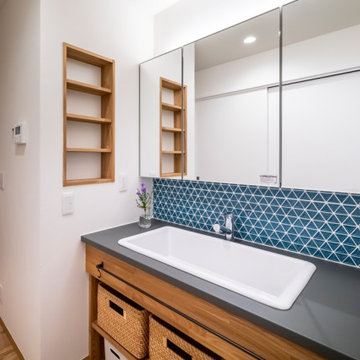
他の地域にある中くらいなコンテンポラリースタイルのおしゃれなトイレ・洗面所 (オープンシェルフ、白いキャビネット、青いタイル、モザイクタイル、白い壁、無垢フローリング、オーバーカウンターシンク、ベージュの床、グレーの洗面カウンター、造り付け洗面台) の写真
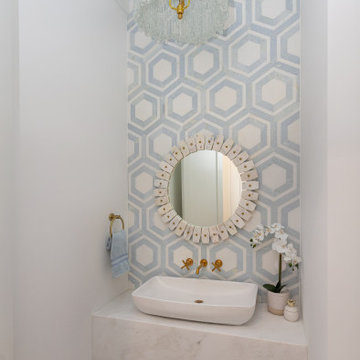
チャールストンにあるラグジュアリーな中くらいなビーチスタイルのおしゃれなトイレ・洗面所 (白いキャビネット、青いタイル、モザイクタイル、白い壁、淡色無垢フローリング、ベッセル式洗面器、大理石の洗面台、白い洗面カウンター、フローティング洗面台) の写真

Idéalement situé en plein cœur du Marais sur la mythique place des Vosges, ce duplex sur cour comportait initialement deux contraintes spatiales : sa faible hauteur sous plafond (2,09m au plus bas) et sa configuration tout en longueur.
Le cahier des charges des propriétaires faisait quant à lui mention de plusieurs demandes à satisfaire : la création de trois chambres et trois salles d’eau indépendantes, un espace de réception avec cuisine ouverte, le tout dans une atmosphère la plus épurée possible. Pari tenu !
Le niveau rez-de-chaussée dessert le volume d’accueil avec une buanderie invisible, une chambre avec dressing & espace de travail, ainsi qu’une salle d’eau. Au premier étage, le palier permet l’accès aux sanitaires invités ainsi qu’une seconde chambre avec cabinet de toilette et rangements intégrés. Après quelques marches, le volume s’ouvre sur la salle à manger, dans laquelle prend place un bar intégrant deux caves à vins et une niche en Corian pour le service. Le salon ensuite, où les assises confortables invitent à la convivialité, s’ouvre sur une cuisine immaculée dont les caissons hauts se font oublier derrière des façades miroirs. Enfin, la suite parentale située à l’extrémité de l’appartement offre une chambre fonctionnelle et minimaliste, avec sanitaires et salle d’eau attenante, le tout entièrement réalisé en béton ciré.
L’ensemble des éléments de mobilier, luminaires, décoration, linge de maison & vaisselle ont été sélectionnés & installés par l’équipe d’Ameo Concept, pour un projet clé en main aux mille nuances de blancs.
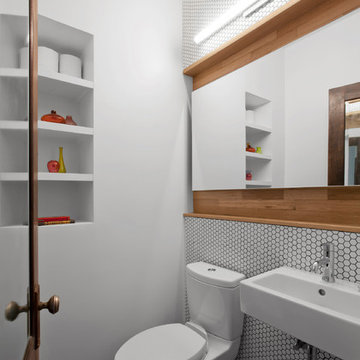
New powder room continues concepts and materials from other parts of the home for a simple, eclectic expression - Architecture/Interior Design/Renderings/Photography: HAUS | Architecture - Construction Management: WERK | Building Modern
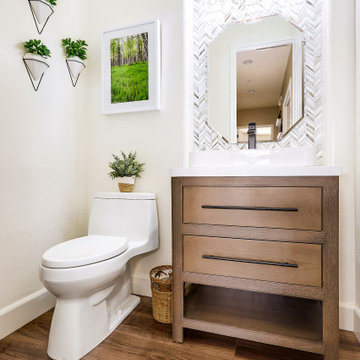
フェニックスにある中くらいなトランジショナルスタイルのおしゃれなトイレ・洗面所 (中間色木目調キャビネット、一体型トイレ 、マルチカラーのタイル、モザイクタイル、白い壁、磁器タイルの床、クオーツストーンの洗面台、茶色い床、白い洗面カウンター、独立型洗面台、ベッセル式洗面器) の写真

Photographer: Ryan Gamma
タンパにあるお手頃価格の中くらいなモダンスタイルのおしゃれなトイレ・洗面所 (フラットパネル扉のキャビネット、濃色木目調キャビネット、分離型トイレ、白いタイル、モザイクタイル、白い壁、磁器タイルの床、ベッセル式洗面器、クオーツストーンの洗面台、白い床、白い洗面カウンター) の写真
タンパにあるお手頃価格の中くらいなモダンスタイルのおしゃれなトイレ・洗面所 (フラットパネル扉のキャビネット、濃色木目調キャビネット、分離型トイレ、白いタイル、モザイクタイル、白い壁、磁器タイルの床、ベッセル式洗面器、クオーツストーンの洗面台、白い床、白い洗面カウンター) の写真
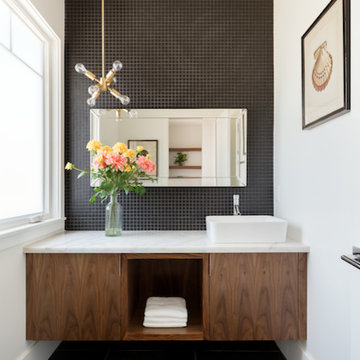
ロサンゼルスにあるお手頃価格の中くらいなトランジショナルスタイルのおしゃれなトイレ・洗面所 (フラットパネル扉のキャビネット、中間色木目調キャビネット、分離型トイレ、黒いタイル、モザイクタイル、白い壁、磁器タイルの床、ベッセル式洗面器、大理石の洗面台) の写真
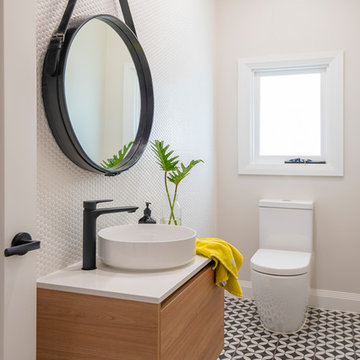
DMF Images
ブリスベンにある高級な中くらいなコンテンポラリースタイルのおしゃれなトイレ・洗面所 (一体型トイレ 、白いタイル、モザイクタイル、白い壁、セメントタイルの床、ベッセル式洗面器、クオーツストーンの洗面台、白い洗面カウンター、フラットパネル扉のキャビネット、中間色木目調キャビネット、マルチカラーの床) の写真
ブリスベンにある高級な中くらいなコンテンポラリースタイルのおしゃれなトイレ・洗面所 (一体型トイレ 、白いタイル、モザイクタイル、白い壁、セメントタイルの床、ベッセル式洗面器、クオーツストーンの洗面台、白い洗面カウンター、フラットパネル扉のキャビネット、中間色木目調キャビネット、マルチカラーの床) の写真

Ryan Gamma
タンパにあるお手頃価格の中くらいなコンテンポラリースタイルのおしゃれなトイレ・洗面所 (オープンシェルフ、壁掛け式トイレ、マルチカラーのタイル、青いタイル、モザイクタイル、白い壁、磁器タイルの床、壁付け型シンク、クオーツストーンの洗面台、グレーの床、白い洗面カウンター) の写真
タンパにあるお手頃価格の中くらいなコンテンポラリースタイルのおしゃれなトイレ・洗面所 (オープンシェルフ、壁掛け式トイレ、マルチカラーのタイル、青いタイル、モザイクタイル、白い壁、磁器タイルの床、壁付け型シンク、クオーツストーンの洗面台、グレーの床、白い洗面カウンター) の写真

The unique opportunity and challenge for the Joshua Tree project was to enable the architecture to prioritize views. Set in the valley between Mummy and Camelback mountains, two iconic landforms located in Paradise Valley, Arizona, this lot “has it all” regarding views. The challenge was answered with what we refer to as the desert pavilion.
This highly penetrated piece of architecture carefully maintains a one-room deep composition. This allows each space to leverage the majestic mountain views. The material palette is executed in a panelized massing composition. The home, spawned from mid-century modern DNA, opens seamlessly to exterior living spaces providing for the ultimate in indoor/outdoor living.
Project Details:
Architecture: Drewett Works, Scottsdale, AZ // C.P. Drewett, AIA, NCARB // www.drewettworks.com
Builder: Bedbrock Developers, Paradise Valley, AZ // http://www.bedbrock.com
Interior Designer: Est Est, Scottsdale, AZ // http://www.estestinc.com
Photographer: Michael Duerinckx, Phoenix, AZ // www.inckx.com
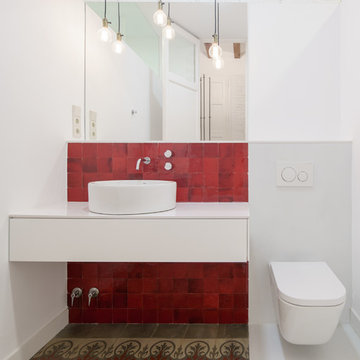
Architect: Joanquin Anton
Interior Design: Violette Bay
Photography: Marco Ambrosini
バルセロナにあるお手頃価格の中くらいな地中海スタイルのおしゃれなトイレ・洗面所 (フラットパネル扉のキャビネット、白いキャビネット、壁掛け式トイレ、赤いタイル、白い壁、ベッセル式洗面器、モザイクタイル、マルチカラーの床) の写真
バルセロナにあるお手頃価格の中くらいな地中海スタイルのおしゃれなトイレ・洗面所 (フラットパネル扉のキャビネット、白いキャビネット、壁掛け式トイレ、赤いタイル、白い壁、ベッセル式洗面器、モザイクタイル、マルチカラーの床) の写真
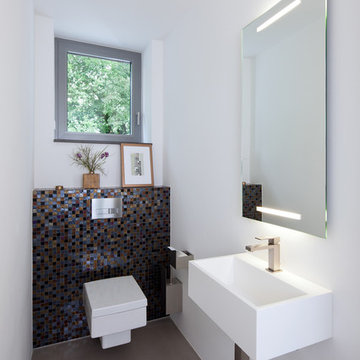
Foto: Dirk Matull
エッセンにある中くらいなコンテンポラリースタイルのおしゃれなトイレ・洗面所 (壁付け型シンク、マルチカラーのタイル、モザイクタイル、白い壁、壁掛け式トイレ) の写真
エッセンにある中くらいなコンテンポラリースタイルのおしゃれなトイレ・洗面所 (壁付け型シンク、マルチカラーのタイル、モザイクタイル、白い壁、壁掛け式トイレ) の写真

フェニックスにある高級な中くらいなラスティックスタイルのおしゃれなトイレ・洗面所 (青いキャビネット、一体型トイレ 、青いタイル、モザイクタイル、白い壁、大理石の床、アンダーカウンター洗面器、大理石の洗面台、白い床、白い洗面カウンター、フラットパネル扉のキャビネット、独立型洗面台) の写真
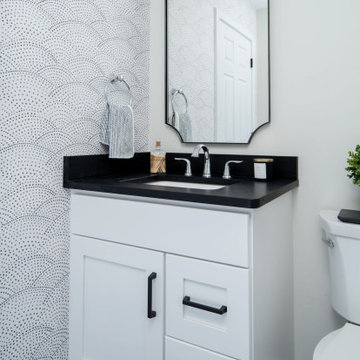
フィラデルフィアにある高級な中くらいなモダンスタイルのおしゃれなトイレ・洗面所 (シェーカースタイル扉のキャビネット、黒いキャビネット、分離型トイレ、モノトーンのタイル、モザイクタイル、白い壁、クッションフロア、アンダーカウンター洗面器、クオーツストーンの洗面台、グレーの床、ターコイズの洗面カウンター、造り付け洗面台、壁紙) の写真
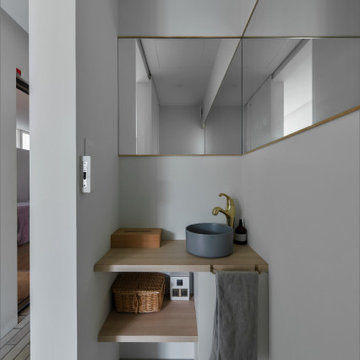
大津市の駅前で、20坪の狭小地に建てた店舗併用住宅です。
光のスリット吹抜けを設け、狭小住宅ながらも
明るく光の感じられる空間となっています。
他の地域にあるお手頃価格の中くらいな北欧スタイルのおしゃれなトイレ・洗面所 (インセット扉のキャビネット、淡色木目調キャビネット、白いタイル、モザイクタイル、白い壁、無垢フローリング、オーバーカウンターシンク、コンクリートの洗面台、ベージュの床、グレーの洗面カウンター) の写真
他の地域にあるお手頃価格の中くらいな北欧スタイルのおしゃれなトイレ・洗面所 (インセット扉のキャビネット、淡色木目調キャビネット、白いタイル、モザイクタイル、白い壁、無垢フローリング、オーバーカウンターシンク、コンクリートの洗面台、ベージュの床、グレーの洗面カウンター) の写真
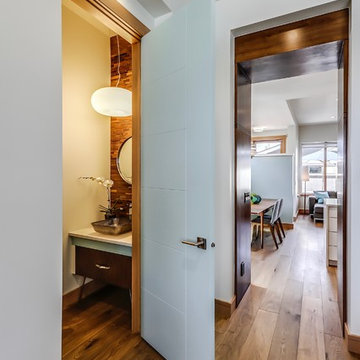
The amazing walnut wood mosaic backsplash extends up the wall to the 10' ceiling. A smoked-glass vessel sink and concrete-like quartz complement the walnut and turquoise furniture-like vanity with hairpin legs. Through a walnut panelled doorway you enter into the light filled
kitchen and living room.
zoon media
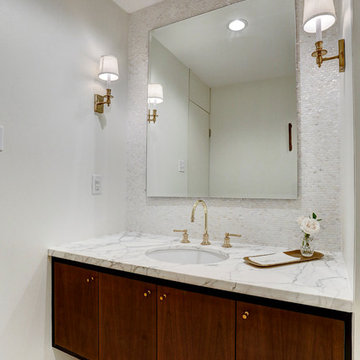
TK Images
ヒューストンにある高級な中くらいなミッドセンチュリースタイルのおしゃれなトイレ・洗面所 (フラットパネル扉のキャビネット、濃色木目調キャビネット、一体型トイレ 、白いタイル、モザイクタイル、白い壁、磁器タイルの床、アンダーカウンター洗面器、大理石の洗面台、ベージュの床、白い洗面カウンター) の写真
ヒューストンにある高級な中くらいなミッドセンチュリースタイルのおしゃれなトイレ・洗面所 (フラットパネル扉のキャビネット、濃色木目調キャビネット、一体型トイレ 、白いタイル、モザイクタイル、白い壁、磁器タイルの床、アンダーカウンター洗面器、大理石の洗面台、ベージュの床、白い洗面カウンター) の写真
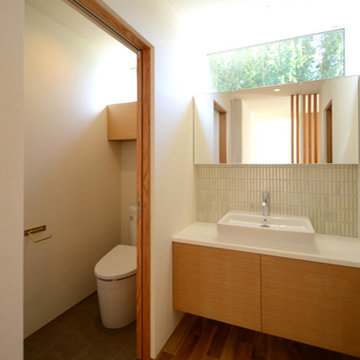
石巻平野町の家(豊橋市)洗面スペース+トイレ
高級な中くらいな和モダンなおしゃれなトイレ・洗面所 (白い壁、無垢フローリング、茶色い床、クロスの天井、壁紙、白い天井、フラットパネル扉のキャビネット、白いキャビネット、分離型トイレ、ベージュのタイル、モザイクタイル、ベッセル式洗面器、人工大理石カウンター、白い洗面カウンター、造り付け洗面台) の写真
高級な中くらいな和モダンなおしゃれなトイレ・洗面所 (白い壁、無垢フローリング、茶色い床、クロスの天井、壁紙、白い天井、フラットパネル扉のキャビネット、白いキャビネット、分離型トイレ、ベージュのタイル、モザイクタイル、ベッセル式洗面器、人工大理石カウンター、白い洗面カウンター、造り付け洗面台) の写真
中くらいなトイレ・洗面所 (モザイクタイル、白い壁) の写真
1
