中くらいなトイレ・洗面所 (大理石タイル、メタルタイル) の写真
絞り込み:
資材コスト
並び替え:今日の人気順
写真 1〜20 枚目(全 330 枚)
1/4

マイアミにあるお手頃価格の中くらいなコンテンポラリースタイルのおしゃれなトイレ・洗面所 (フラットパネル扉のキャビネット、濃色木目調キャビネット、一体型トイレ 、グレーのタイル、大理石タイル、青い壁、磁器タイルの床、ベッセル式洗面器、クオーツストーンの洗面台、白い床、白い洗面カウンター) の写真

Photographer: Melanie Giolitti
サンルイスオビスポにある高級な中くらいなトラディショナルスタイルのおしゃれなトイレ・洗面所 (落し込みパネル扉のキャビネット、ヴィンテージ仕上げキャビネット、大理石タイル、ベージュの壁、ライムストーンの床、ベッセル式洗面器、大理石の洗面台、ベージュの床、白い洗面カウンター) の写真
サンルイスオビスポにある高級な中くらいなトラディショナルスタイルのおしゃれなトイレ・洗面所 (落し込みパネル扉のキャビネット、ヴィンテージ仕上げキャビネット、大理石タイル、ベージュの壁、ライムストーンの床、ベッセル式洗面器、大理石の洗面台、ベージュの床、白い洗面カウンター) の写真

タンパにある中くらいなモダンスタイルのおしゃれなトイレ・洗面所 (ガラス扉のキャビネット、グレーのタイル、大理石タイル、大理石の床、黒い床、白い洗面カウンター、独立型洗面台) の写真

Beautiful powder room with blue vanity cabinet and marble tile back splash. Quartz counter tops with rectangular undermount sink. Price Pfister Faucet and half circle cabinet door pulls. Walls are edgecomb gray with water based white oak hardwood floors.

Parisian Powder Room- dramatic lines in black and white create a welcome viewpoint for this powder room entry.
デトロイトにあるラグジュアリーな中くらいなトランジショナルスタイルのおしゃれなトイレ・洗面所 (家具調キャビネット、ベージュのキャビネット、一体型トイレ 、白いタイル、大理石タイル、グレーの壁、淡色無垢フローリング、アンダーカウンター洗面器、大理石の洗面台、茶色い床、黒い洗面カウンター) の写真
デトロイトにあるラグジュアリーな中くらいなトランジショナルスタイルのおしゃれなトイレ・洗面所 (家具調キャビネット、ベージュのキャビネット、一体型トイレ 、白いタイル、大理石タイル、グレーの壁、淡色無垢フローリング、アンダーカウンター洗面器、大理石の洗面台、茶色い床、黒い洗面カウンター) の写真
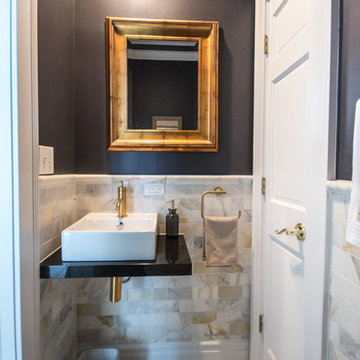
Photo by Charis Brice
シカゴにある中くらいなトランジショナルスタイルのおしゃれなトイレ・洗面所 (マルチカラーのタイル、大理石タイル、グレーの壁、セラミックタイルの床、ベッセル式洗面器、人工大理石カウンター、茶色い床、分離型トイレ) の写真
シカゴにある中くらいなトランジショナルスタイルのおしゃれなトイレ・洗面所 (マルチカラーのタイル、大理石タイル、グレーの壁、セラミックタイルの床、ベッセル式洗面器、人工大理石カウンター、茶色い床、分離型トイレ) の写真
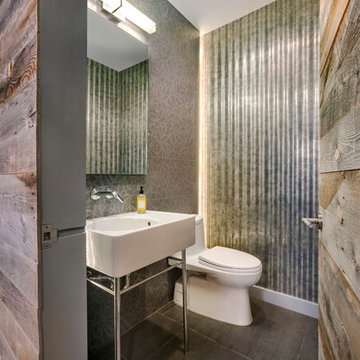
David Joseph
ニューヨークにある高級な中くらいなコンテンポラリースタイルのおしゃれなトイレ・洗面所 (コンソール型シンク、一体型トイレ 、グレーのタイル、グレーの壁、メタルタイル、濃色無垢フローリング、茶色い床) の写真
ニューヨークにある高級な中くらいなコンテンポラリースタイルのおしゃれなトイレ・洗面所 (コンソール型シンク、一体型トイレ 、グレーのタイル、グレーの壁、メタルタイル、濃色無垢フローリング、茶色い床) の写真
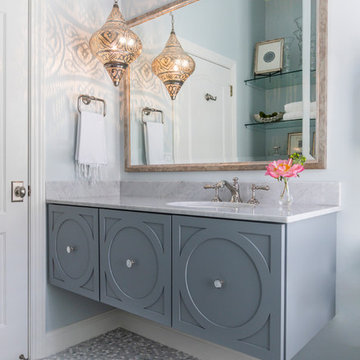
ジャクソンビルにある中くらいなトランジショナルスタイルのおしゃれなトイレ・洗面所 (大理石タイル、グレーの壁、アンダーカウンター洗面器、大理石の洗面台、グレーの洗面カウンター、グレーのキャビネット、モザイクタイル、グレーの床) の写真
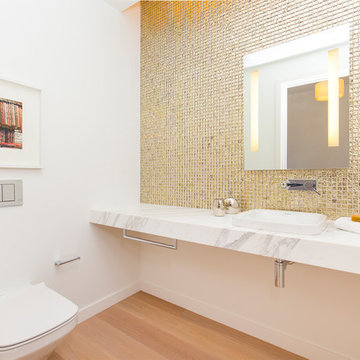
Guest bathroom, Penthouse, modern build in San Francisco's Pacific Heights.
Leila Seppa Photography.
サンフランシスコにあるラグジュアリーな中くらいなコンテンポラリースタイルのおしゃれなトイレ・洗面所 (壁掛け式トイレ、白い壁、淡色無垢フローリング、オーバーカウンターシンク、大理石の洗面台、メタルタイル、ベージュの床) の写真
サンフランシスコにあるラグジュアリーな中くらいなコンテンポラリースタイルのおしゃれなトイレ・洗面所 (壁掛け式トイレ、白い壁、淡色無垢フローリング、オーバーカウンターシンク、大理石の洗面台、メタルタイル、ベージュの床) の写真
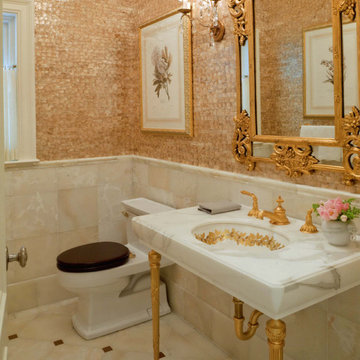
powder room / builder - cmd corp.
ボストンにある中くらいなトラディショナルスタイルのおしゃれなトイレ・洗面所 (一体型トイレ 、マルチカラーの壁、ベージュの床、コンソール型シンク、大理石タイル、大理石の洗面台、大理石の床) の写真
ボストンにある中くらいなトラディショナルスタイルのおしゃれなトイレ・洗面所 (一体型トイレ 、マルチカラーの壁、ベージュの床、コンソール型シンク、大理石タイル、大理石の洗面台、大理石の床) の写真

Eric Zepeda
サンフランシスコにあるお手頃価格の中くらいなコンテンポラリースタイルのおしゃれなトイレ・洗面所 (マルチカラーの壁、フラットパネル扉のキャビネット、分離型トイレ、茶色いタイル、白いタイル、大理石タイル、セメントタイルの床、ベッセル式洗面器、木製洗面台、グレーの床、ブラウンの洗面カウンター) の写真
サンフランシスコにあるお手頃価格の中くらいなコンテンポラリースタイルのおしゃれなトイレ・洗面所 (マルチカラーの壁、フラットパネル扉のキャビネット、分離型トイレ、茶色いタイル、白いタイル、大理石タイル、セメントタイルの床、ベッセル式洗面器、木製洗面台、グレーの床、ブラウンの洗面カウンター) の写真

The cabin typology redux came out of the owner’s desire to have a house that is warm and familiar, but also “feels like you are on vacation.” The basis of the “Hewn House” design starts with a cabin’s simple form and materiality: a gable roof, a wood-clad body, a prominent fireplace that acts as the hearth, and integrated indoor-outdoor spaces. However, rather than a rustic style, the scheme proposes a clean-lined and “hewned” form, sculpted, to best fit on its urban infill lot.
The plan and elevation geometries are responsive to the unique site conditions. Existing prominent trees determined the faceted shape of the main house, while providing shade that projecting eaves of a traditional log cabin would otherwise offer. Deferring to the trees also allows the house to more readily tuck into its leafy East Austin neighborhood, and is therefore more quiet and secluded.
Natural light and coziness are key inside the home. Both the common zone and the private quarters extend to sheltered outdoor spaces of varying scales: the front porch, the private patios, and the back porch which acts as a transition to the backyard. Similar to the front of the house, a large cedar elm was preserved in the center of the yard. Sliding glass doors open up the interior living zone to the backyard life while clerestory windows bring in additional ambient light and tree canopy views. The wood ceiling adds warmth and connection to the exterior knotted cedar tongue & groove. The iron spot bricks with an earthy, reddish tone around the fireplace cast a new material interest both inside and outside. The gable roof is clad with standing seam to reinforced the clean-lined and faceted form. Furthermore, a dark gray shade of stucco contrasts and complements the warmth of the cedar with its coolness.
A freestanding guest house both separates from and connects to the main house through a small, private patio with a tall steel planter bed.
Photo by Charles Davis Smith
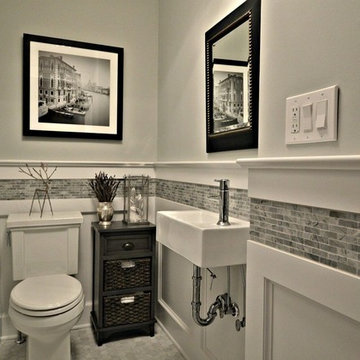
Kristine Ginsberg
ニューヨークにある中くらいなトランジショナルスタイルのおしゃれなトイレ・洗面所 (分離型トイレ、グレーのタイル、グレーの壁、大理石の床、壁付け型シンク、大理石タイル) の写真
ニューヨークにある中くらいなトランジショナルスタイルのおしゃれなトイレ・洗面所 (分離型トイレ、グレーのタイル、グレーの壁、大理石の床、壁付け型シンク、大理石タイル) の写真

Pam Singleton | Image Photography
フェニックスにある高級な中くらいな地中海スタイルのおしゃれなトイレ・洗面所 (家具調キャビネット、茶色いキャビネット、メタルタイル、ベージュの壁、無垢フローリング、アンダーカウンター洗面器、コンクリートの洗面台、茶色い床、ブラウンの洗面カウンター、一体型トイレ ) の写真
フェニックスにある高級な中くらいな地中海スタイルのおしゃれなトイレ・洗面所 (家具調キャビネット、茶色いキャビネット、メタルタイル、ベージュの壁、無垢フローリング、アンダーカウンター洗面器、コンクリートの洗面台、茶色い床、ブラウンの洗面カウンター、一体型トイレ ) の写真

Powder Bathroom with original red and white marble countertop, and white painted cabinets. Updated gold knobs and plumbing fixtures, and modern lighting.
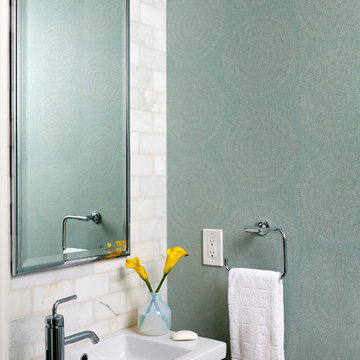
The key to success with all of his clients is trust and accountability, notes Austin. Of course, it helps that his aesthetics are impeccable. When asked what his client thought about his new home design, Austin says he was recently asked to renovate the client's New York City apartment. The client wrote: "Perhaps we can do as well in NY as we did in DC, which I must say, sets the bar pretty high."
Stacy Zarin Goldberg Photography
Project designed by Boston interior design studio Dane Austin Design. They serve Boston, Cambridge, Hingham, Cohasset, Newton, Weston, Lexington, Concord, Dover, Andover, Gloucester, as well as surrounding areas.
For more about Dane Austin Design, click here: https://daneaustindesign.com/
To learn more about this project, click here: https://daneaustindesign.com/kalorama-penthouse

バンクーバーにある高級な中くらいなコンテンポラリースタイルのおしゃれなトイレ・洗面所 (フラットパネル扉のキャビネット、黒いキャビネット、グレーのタイル、大理石タイル、淡色無垢フローリング、ベッセル式洗面器、珪岩の洗面台、茶色い床、グレーの洗面カウンター、フローティング洗面台、壁紙) の写真
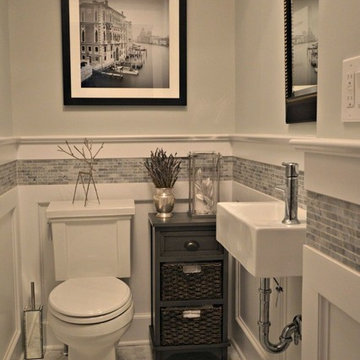
Kristine Ginsberg
ニューヨークにある中くらいなトランジショナルスタイルのおしゃれなトイレ・洗面所 (分離型トイレ、グレーのタイル、グレーの壁、大理石の床、壁付け型シンク、大理石タイル) の写真
ニューヨークにある中くらいなトランジショナルスタイルのおしゃれなトイレ・洗面所 (分離型トイレ、グレーのタイル、グレーの壁、大理石の床、壁付け型シンク、大理石タイル) の写真
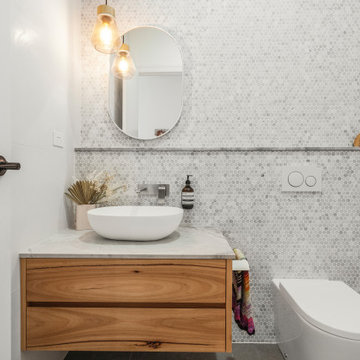
メルボルンにあるラグジュアリーな中くらいなコンテンポラリースタイルのおしゃれなトイレ・洗面所 (大理石タイル、大理石の洗面台、フローティング洗面台) の写真
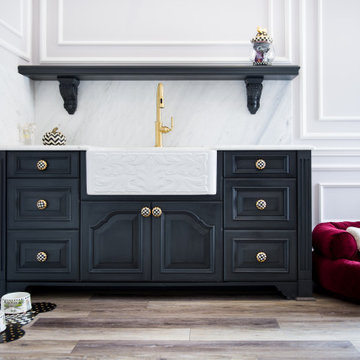
オーランドにあるラグジュアリーな中くらいなトラディショナルスタイルのおしゃれなトイレ・洗面所 (落し込みパネル扉のキャビネット、黒いキャビネット、白いタイル、大理石タイル、大理石の洗面台、白い洗面カウンター、造り付け洗面台、クッションフロア、オーバーカウンターシンク、茶色い床) の写真
中くらいなトイレ・洗面所 (大理石タイル、メタルタイル) の写真
1