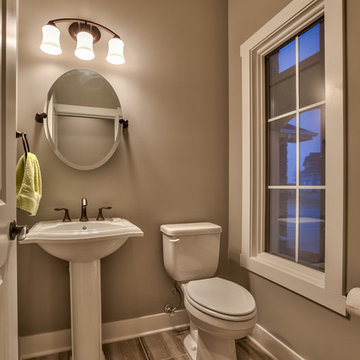広いトイレ・洗面所 (グレーのタイル、グレーの壁、赤い壁) の写真
絞り込み:
資材コスト
並び替え:今日の人気順
写真 1〜20 枚目(全 157 枚)
1/5
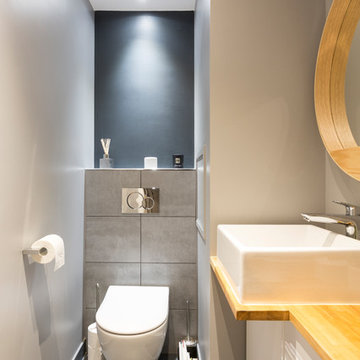
STEPHANE VASCO
パリにあるお手頃価格の広い北欧スタイルのおしゃれなトイレ・洗面所 (フラットパネル扉のキャビネット、白いキャビネット、壁掛け式トイレ、グレーのタイル、グレーの壁、ベッセル式洗面器、木製洗面台、グレーの床、ブラウンの洗面カウンター、磁器タイル、磁器タイルの床) の写真
パリにあるお手頃価格の広い北欧スタイルのおしゃれなトイレ・洗面所 (フラットパネル扉のキャビネット、白いキャビネット、壁掛け式トイレ、グレーのタイル、グレーの壁、ベッセル式洗面器、木製洗面台、グレーの床、ブラウンの洗面カウンター、磁器タイル、磁器タイルの床) の写真

Jewel-like powder room with blue and bronze tones. Floating cabinet with curved front and exotic stone counter top. Glass mosaic wall reflects light as does the venetian plaster wall finish. Custom doors have arched metal inset.
Interior design by Susan Hersker and Elaine Ryckman
Project designed by Susie Hersker’s Scottsdale interior design firm Design Directives. Design Directives is active in Phoenix, Paradise Valley, Cave Creek, Carefree, Sedona, and beyond.
For more about Design Directives, click here: https://susanherskerasid.com/
To learn more about this project, click here: https://susanherskerasid.com/desert-contemporary/
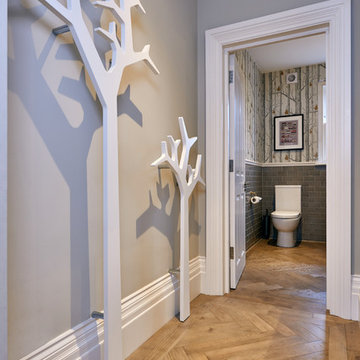
Marco J Fazio
ロンドンにある高級な広いエクレクティックスタイルのおしゃれなトイレ・洗面所 (一体型トイレ 、グレーのタイル、サブウェイタイル、グレーの壁、無垢フローリング) の写真
ロンドンにある高級な広いエクレクティックスタイルのおしゃれなトイレ・洗面所 (一体型トイレ 、グレーのタイル、サブウェイタイル、グレーの壁、無垢フローリング) の写真
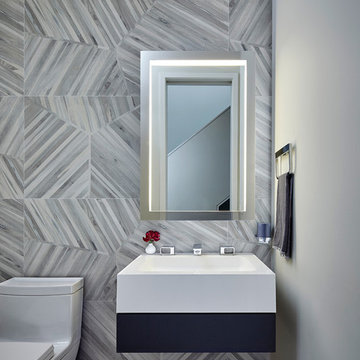
シカゴにあるラグジュアリーな広いコンテンポラリースタイルのおしゃれなトイレ・洗面所 (一体型トイレ 、グレーのタイル、グレーの壁、壁付け型シンク、アクセントウォール) の写真

ヒューストンにあるラグジュアリーな広いトランジショナルスタイルのおしゃれなトイレ・洗面所 (グレーのタイル、グレーの壁、淡色無垢フローリング、オーバーカウンターシンク、コンクリートの洗面台、茶色い床、グレーの洗面カウンター、造り付け洗面台) の写真

Wallpaper was installed to enhance the existing contemporary interiors. Photo by Nick Glimenakis.
ニューヨークにある高級な広いコンテンポラリースタイルのおしゃれなトイレ・洗面所 (一体型トイレ 、グレーのタイル、大理石タイル、グレーの壁、大理石の床、コンソール型シンク、グレーの床) の写真
ニューヨークにある高級な広いコンテンポラリースタイルのおしゃれなトイレ・洗面所 (一体型トイレ 、グレーのタイル、大理石タイル、グレーの壁、大理石の床、コンソール型シンク、グレーの床) の写真

We always say that a powder room is the “gift” you give to the guests in your home; a special detail here and there, a touch of color added, and the space becomes a delight! This custom beauty, completed in January 2020, was carefully crafted through many construction drawings and meetings.
We intentionally created a shallower depth along both sides of the sink area in order to accommodate the location of the door openings. (The right side of the image leads to the foyer, while the left leads to a closet water closet room.) We even had the casing/trim applied after the countertop was installed in order to bring the marble in one piece! Setting the height of the wall faucet and wall outlet for the exposed P-Trap meant careful calculation and precise templating along the way, with plenty of interior construction drawings. But for such detail, it was well worth it.
From the book-matched miter on our black and white marble, to the wall mounted faucet in matte black, each design element is chosen to play off of the stacked metallic wall tile and scones. Our homeowners were thrilled with the results, and we think their guests are too!

The SUMMIT, is Beechwood Homes newest display home at Craigburn Farm. This masterpiece showcases our commitment to design, quality and originality. The Summit is the epitome of luxury. From the general layout down to the tiniest finish detail, every element is flawless.
Specifically, the Summit highlights the importance of atmosphere in creating a family home. The theme throughout is warm and inviting, combining abundant natural light with soothing timber accents and an earthy palette. The stunning window design is one of the true heroes of this property, helping to break down the barrier of indoor and outdoor. An open plan kitchen and family area are essential features of a cohesive and fluid home environment.
Adoring this Ensuite displayed in "The Summit" by Beechwood Homes. There is nothing classier than the combination of delicate timber and concrete beauty.
The perfect outdoor area for entertaining friends and family. The indoor space is connected to the outdoor area making the space feel open - perfect for extending the space!
The Summit makes the most of state of the art automation technology. An electronic interface controls the home theatre systems, as well as the impressive lighting display which comes to life at night. Modern, sleek and spacious, this home uniquely combines convenient functionality and visual appeal.
The Summit is ideal for those clients who may be struggling to visualise the end product from looking at initial designs. This property encapsulates all of the senses for a complete experience. Appreciate the aesthetic features, feel the textures, and imagine yourself living in a home like this.
Tiles by Italia Ceramics!
Visit Beechwood Homes - Display Home "The Summit"
54 FERGUSSON AVENUE,
CRAIGBURN FARM
Opening Times Sat & Sun 1pm – 4:30pm

Powder Room with wainscoting and tall ceiling.
シカゴにある高級な広いトラディショナルスタイルのおしゃれなトイレ・洗面所 (落し込みパネル扉のキャビネット、白いキャビネット、一体型トイレ 、グレーの壁、無垢フローリング、アンダーカウンター洗面器、クオーツストーンの洗面台、グレーのタイル、茶色い床、白い洗面カウンター、フローティング洗面台、羽目板の壁) の写真
シカゴにある高級な広いトラディショナルスタイルのおしゃれなトイレ・洗面所 (落し込みパネル扉のキャビネット、白いキャビネット、一体型トイレ 、グレーの壁、無垢フローリング、アンダーカウンター洗面器、クオーツストーンの洗面台、グレーのタイル、茶色い床、白い洗面カウンター、フローティング洗面台、羽目板の壁) の写真
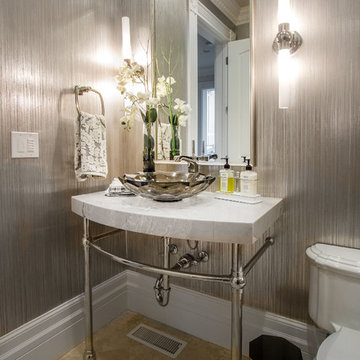
ソルトレイクシティにある広いトラディショナルスタイルのおしゃれなトイレ・洗面所 (分離型トイレ、グレーのタイル、グレーの壁、トラバーチンの床、コンソール型シンク、大理石の洗面台、茶色い床、グレーの洗面カウンター) の写真
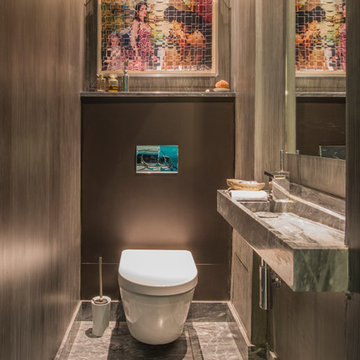
Frédéric Ducout
Décor peinture Signature murale peignée gris sur fond noir. Vasque lave main en pierre massive taillée dans la masse, bloc de marbre bleu turquin, dessin de Fabrice Ausset.
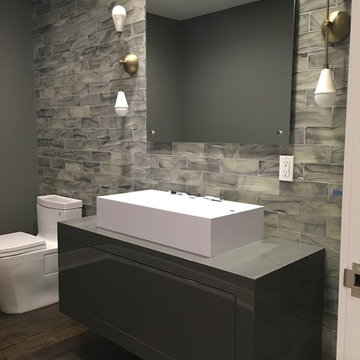
ニューヨークにあるラグジュアリーな広いモダンスタイルのおしゃれなトイレ・洗面所 (フラットパネル扉のキャビネット、グレーのキャビネット、一体型トイレ 、グレーのタイル、ガラスタイル、グレーの壁、濃色無垢フローリング、ベッセル式洗面器、木製洗面台、茶色い床) の写真
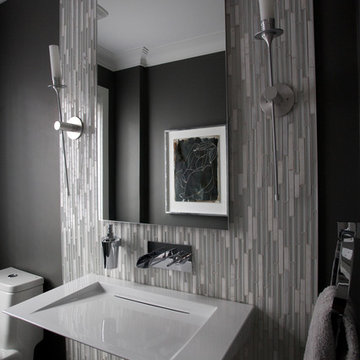
トロントにある高級な広いモダンスタイルのおしゃれなトイレ・洗面所 (一体型トイレ 、グレーのタイル、グレーの壁、濃色無垢フローリング、壁付け型シンク、ボーダータイル) の写真
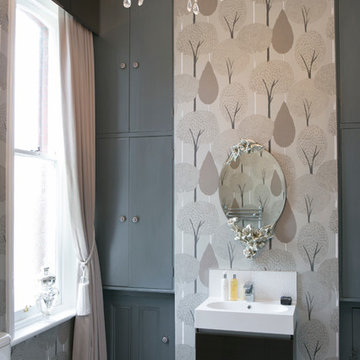
Sasfi Hope-Ross
ドーセットにあるお手頃価格の広いトランジショナルスタイルのおしゃれなトイレ・洗面所 (グレーのキャビネット、グレーのタイル、分離型トイレ、グレーの壁、グレーの床、一体型シンク) の写真
ドーセットにあるお手頃価格の広いトランジショナルスタイルのおしゃれなトイレ・洗面所 (グレーのキャビネット、グレーのタイル、分離型トイレ、グレーの壁、グレーの床、一体型シンク) の写真

Custom wood bathroom
Cathedral ceilings and seamless cabinetry complement this kitchen’s river view
The low ceilings in this ’70s contemporary were a nagging issue for the 6-foot-8 homeowner. Plus, drab interiors failed to do justice to the home’s Connecticut River view.
By raising ceilings and removing non-load-bearing partitions, architect Christopher Arelt was able to create a cathedral-within-a-cathedral structure in the kitchen, dining and living area. Decorative mahogany rafters open the space’s height, introduce a warmer palette and create a welcoming framework for light.
The homeowner, a Frank Lloyd Wright fan, wanted to emulate the famed architect’s use of reddish-brown concrete floors, and the result further warmed the interior. “Concrete has a connotation of cold and industrial but can be just the opposite,” explains Arelt.
Clunky European hardware was replaced by hidden pivot hinges, and outside cabinet corners were mitered so there is no evidence of a drawer or door from any angle.
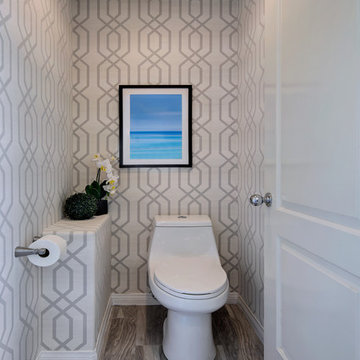
Design by 27 Diamonds Interior Design
オレンジカウンティにある広いコンテンポラリースタイルのおしゃれなトイレ・洗面所 (家具調キャビネット、中間色木目調キャビネット、一体型トイレ 、グレーのタイル、磁器タイル、グレーの壁、無垢フローリング、アンダーカウンター洗面器、大理石の洗面台、グレーの床) の写真
オレンジカウンティにある広いコンテンポラリースタイルのおしゃれなトイレ・洗面所 (家具調キャビネット、中間色木目調キャビネット、一体型トイレ 、グレーのタイル、磁器タイル、グレーの壁、無垢フローリング、アンダーカウンター洗面器、大理石の洗面台、グレーの床) の写真
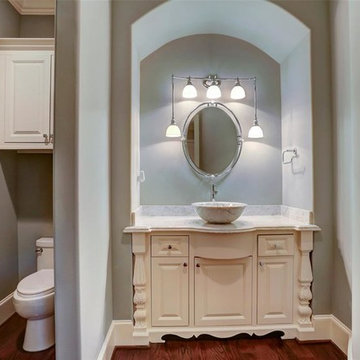
Custom Home in Bellaire, Houston, Texas designed by Purser Architectural. Gorgeously built by Arjeco Builders.
ヒューストンにあるラグジュアリーな広い地中海スタイルのおしゃれなトイレ・洗面所 (レイズドパネル扉のキャビネット、白いキャビネット、グレーのタイル、大理石タイル、グレーの壁、濃色無垢フローリング、ベッセル式洗面器、御影石の洗面台、茶色い床、白い洗面カウンター) の写真
ヒューストンにあるラグジュアリーな広い地中海スタイルのおしゃれなトイレ・洗面所 (レイズドパネル扉のキャビネット、白いキャビネット、グレーのタイル、大理石タイル、グレーの壁、濃色無垢フローリング、ベッセル式洗面器、御影石の洗面台、茶色い床、白い洗面カウンター) の写真

We always say that a powder room is the “gift” you give to the guests in your home; a special detail here and there, a touch of color added, and the space becomes a delight! This custom beauty, completed in January 2020, was carefully crafted through many construction drawings and meetings.
We intentionally created a shallower depth along both sides of the sink area in order to accommodate the location of the door openings. (The right side of the image leads to the foyer, while the left leads to a closet water closet room.) We even had the casing/trim applied after the countertop was installed in order to bring the marble in one piece! Setting the height of the wall faucet and wall outlet for the exposed P-Trap meant careful calculation and precise templating along the way, with plenty of interior construction drawings. But for such detail, it was well worth it.
From the book-matched miter on our black and white marble, to the wall mounted faucet in matte black, each design element is chosen to play off of the stacked metallic wall tile and scones. Our homeowners were thrilled with the results, and we think their guests are too!

ジャクソンビルにある広いトランジショナルスタイルのおしゃれなトイレ・洗面所 (インセット扉のキャビネット、グレーのキャビネット、グレーのタイル、磁器タイル、グレーの壁、磁器タイルの床、アンダーカウンター洗面器、クオーツストーンの洗面台、グレーの床、白い洗面カウンター) の写真
広いトイレ・洗面所 (グレーのタイル、グレーの壁、赤い壁) の写真
1
