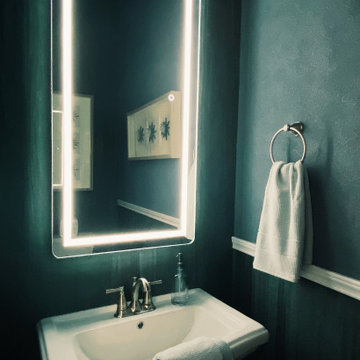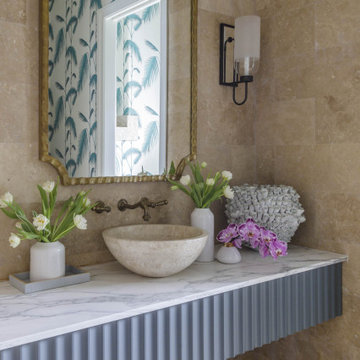小さな、巨大な、広いトイレ・洗面所の写真
絞り込み:
資材コスト
並び替え:今日の人気順
写真 41〜60 枚目(全 23,798 枚)
1/4

他の地域にあるラグジュアリーな広いトラディショナルスタイルのおしゃれなトイレ・洗面所 (家具調キャビネット、黄色いキャビネット、一体型トイレ 、大理石の床、壁付け型シンク、フローティング洗面台) の写真
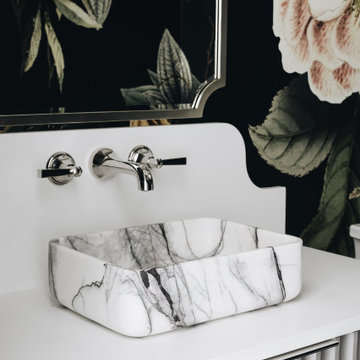
シカゴにあるラグジュアリーな広いトランジショナルスタイルのおしゃれなトイレ・洗面所 (インセット扉のキャビネット、グレーのキャビネット、一体型トイレ 、白い洗面カウンター、独立型洗面台、濃色無垢フローリング、茶色い床、壁紙) の写真
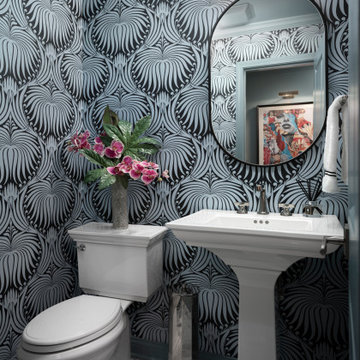
These homeowners had a relatively small space and a large wish list. This family of 5 needed some form of mudroom area, while still maintaining the laudry area. Relocationg the washer and dryer from under the window allowed me to give them folding space, a laundry sink, and the boot bench area for all of their coats and backpacks. Their is even a hanging space for clothes to drip dry or get hung before putting away.
The powder room was also tiny. We knew we wanted to find something dramatic that worked with the office area that is immediately adjacent to it. That room is painted to most beatiful shade of blue. When we found this Farrow and Ball Lotus wallpaper, we knew we had the perfect starting point.
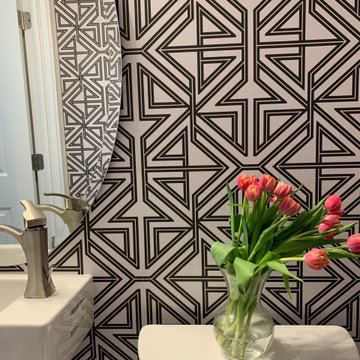
Bold wall treatment adds drama to this small powder room
シンシナティにあるお手頃価格の小さなコンテンポラリースタイルのおしゃれなトイレ・洗面所 (白いキャビネット、黒い壁、壁紙) の写真
シンシナティにあるお手頃価格の小さなコンテンポラリースタイルのおしゃれなトイレ・洗面所 (白いキャビネット、黒い壁、壁紙) の写真

Compact modern cloakroom with wallmounted matt white toilet, grey basin, dark walls with mirrors and dark ceilings and grey stone effect porcelain tiles.

オースティンにある小さなモダンスタイルのおしゃれなトイレ・洗面所 (白い壁、濃色無垢フローリング、一体型シンク、大理石の洗面台、グレーの洗面カウンター、フローティング洗面台) の写真

グランドラピッズにある小さなビーチスタイルのおしゃれなトイレ・洗面所 (シェーカースタイル扉のキャビネット、青いキャビネット、淡色無垢フローリング、白い洗面カウンター、独立型洗面台、壁紙) の写真
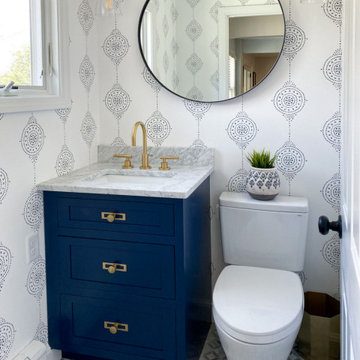
Powder Room remodel in Melrose, MA. Navy blue three-drawer vanity accented with a champagne bronze faucet and hardware, oversized mirror and flanking sconces centered on the main wall above the vanity and toilet, marble mosaic floor tile, and fresh & fun medallion wallpaper from Serena & Lily.

Rénovation de la salle de bain, de son dressing, des wc qui n'avaient jamais été remis au goût du jour depuis la construction.
La salle de bain a entièrement été démolie pour ré installer une baignoire 180x80, une douche de 160x80 et un meuble double vasque de 150cm.
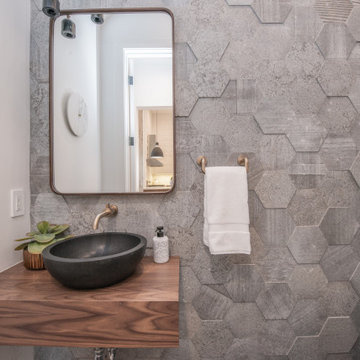
Bel Air - Serene Elegance. This collection was designed with cool tones and spa-like qualities to create a space that is timeless and forever elegant.

チャールストンにある小さなビーチスタイルのおしゃれなトイレ・洗面所 (インセット扉のキャビネット、青いキャビネット、青い壁、無垢フローリング、アンダーカウンター洗面器、大理石の洗面台、茶色い床、グレーの洗面カウンター、独立型洗面台、壁紙) の写真

This 1910 West Highlands home was so compartmentalized that you couldn't help to notice you were constantly entering a new room every 8-10 feet. There was also a 500 SF addition put on the back of the home to accommodate a living room, 3/4 bath, laundry room and back foyer - 350 SF of that was for the living room. Needless to say, the house needed to be gutted and replanned.
Kitchen+Dining+Laundry-Like most of these early 1900's homes, the kitchen was not the heartbeat of the home like they are today. This kitchen was tucked away in the back and smaller than any other social rooms in the house. We knocked out the walls of the dining room to expand and created an open floor plan suitable for any type of gathering. As a nod to the history of the home, we used butcherblock for all the countertops and shelving which was accented by tones of brass, dusty blues and light-warm greys. This room had no storage before so creating ample storage and a variety of storage types was a critical ask for the client. One of my favorite details is the blue crown that draws from one end of the space to the other, accenting a ceiling that was otherwise forgotten.
Primary Bath-This did not exist prior to the remodel and the client wanted a more neutral space with strong visual details. We split the walls in half with a datum line that transitions from penny gap molding to the tile in the shower. To provide some more visual drama, we did a chevron tile arrangement on the floor, gridded the shower enclosure for some deep contrast an array of brass and quartz to elevate the finishes.
Powder Bath-This is always a fun place to let your vision get out of the box a bit. All the elements were familiar to the space but modernized and more playful. The floor has a wood look tile in a herringbone arrangement, a navy vanity, gold fixtures that are all servants to the star of the room - the blue and white deco wall tile behind the vanity.
Full Bath-This was a quirky little bathroom that you'd always keep the door closed when guests are over. Now we have brought the blue tones into the space and accented it with bronze fixtures and a playful southwestern floor tile.
Living Room & Office-This room was too big for its own good and now serves multiple purposes. We condensed the space to provide a living area for the whole family plus other guests and left enough room to explain the space with floor cushions. The office was a bonus to the project as it provided privacy to a room that otherwise had none before.
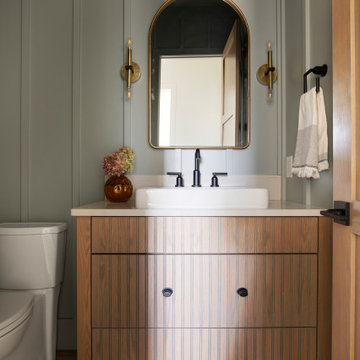
ミネアポリスにある広いトランジショナルスタイルのおしゃれなトイレ・洗面所 (淡色木目調キャビネット、グレーの壁、淡色無垢フローリング、クオーツストーンの洗面台、ベージュの床、白い洗面カウンター、独立型洗面台、パネル壁) の写真

フィラデルフィアにあるお手頃価格の小さなトランジショナルスタイルのおしゃれなトイレ・洗面所 (分離型トイレ、マルチカラーの壁、壁付け型シンク、マルチカラーの床、壁紙) の写真

モントリオールにある高級な小さなトランジショナルスタイルのおしゃれなトイレ・洗面所 (シェーカースタイル扉のキャビネット、黒いキャビネット、一体型トイレ 、白い壁、モザイクタイル、アンダーカウンター洗面器、大理石の洗面台、白い床、白い洗面カウンター、造り付け洗面台、壁紙) の写真
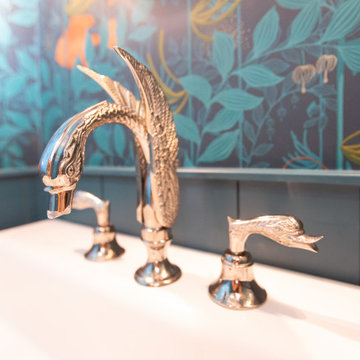
フェニックスにある高級な小さなエクレクティックスタイルのおしゃれなトイレ・洗面所 (白いキャビネット、一体型トイレ 、青い壁、磁器タイルの床、コンソール型シンク、グレーの床、独立型洗面台、壁紙) の写真
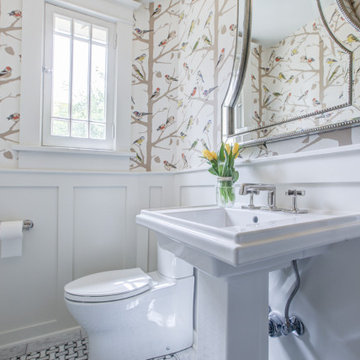
Wallpapered powder room.
デンバーにある高級な小さなトラディショナルスタイルのおしゃれなトイレ・洗面所 (分離型トイレ、マルチカラーの壁、モザイクタイル、ペデスタルシンク、独立型洗面台、壁紙) の写真
デンバーにある高級な小さなトラディショナルスタイルのおしゃれなトイレ・洗面所 (分離型トイレ、マルチカラーの壁、モザイクタイル、ペデスタルシンク、独立型洗面台、壁紙) の写真
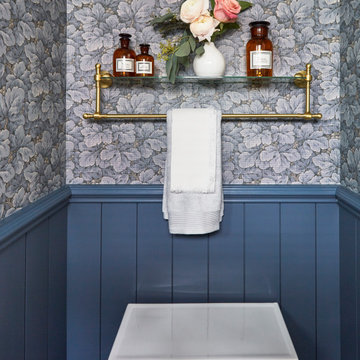
Designed by: Susan Klimala, CKD, CBD
Photography by: Mike Kaskel Photography
For more information on kitchen and bath design ideas go to: www.kitchenstudio-ge.com
小さな、巨大な、広いトイレ・洗面所の写真
3
