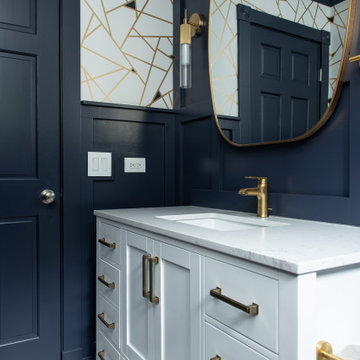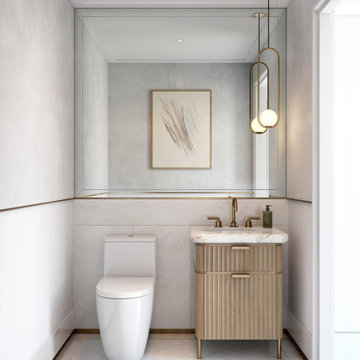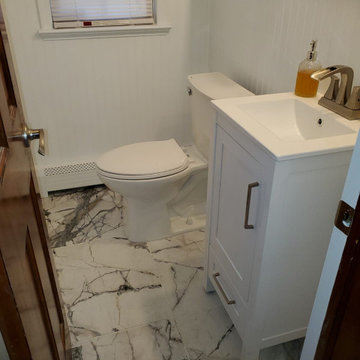トイレ・洗面所 (赤い床、白い床、独立型洗面台) の写真
絞り込み:
資材コスト
並び替え:今日の人気順
写真 1〜20 枚目(全 412 枚)
1/4

Transitional moody powder room incorporating classic pieces to achieve an elegant and timeless design.
デトロイトにある小さなトランジショナルスタイルのおしゃれなトイレ・洗面所 (シェーカースタイル扉のキャビネット、白いキャビネット、分離型トイレ、グレーの壁、セラミックタイルの床、アンダーカウンター洗面器、珪岩の洗面台、白い床、グレーの洗面カウンター、独立型洗面台) の写真
デトロイトにある小さなトランジショナルスタイルのおしゃれなトイレ・洗面所 (シェーカースタイル扉のキャビネット、白いキャビネット、分離型トイレ、グレーの壁、セラミックタイルの床、アンダーカウンター洗面器、珪岩の洗面台、白い床、グレーの洗面カウンター、独立型洗面台) の写真

Basement bathroom under the stairs.
他の地域にあるお手頃価格の小さなコンテンポラリースタイルのおしゃれなトイレ・洗面所 (レイズドパネル扉のキャビネット、白いキャビネット、分離型トイレ、セラミックタイル、黄色い壁、セラミックタイルの床、一体型シンク、白い床、独立型洗面台、ベージュのタイル) の写真
他の地域にあるお手頃価格の小さなコンテンポラリースタイルのおしゃれなトイレ・洗面所 (レイズドパネル扉のキャビネット、白いキャビネット、分離型トイレ、セラミックタイル、黄色い壁、セラミックタイルの床、一体型シンク、白い床、独立型洗面台、ベージュのタイル) の写真

サンフランシスコにあるお手頃価格の小さなカントリー風のおしゃれなトイレ・洗面所 (フラットパネル扉のキャビネット、茶色いキャビネット、一体型トイレ 、マルチカラーの壁、大理石の床、オーバーカウンターシンク、大理石の洗面台、白い床、白い洗面カウンター、独立型洗面台、壁紙) の写真

Palm Springs - Bold Funkiness. This collection was designed for our love of bold patterns and playful colors.
ロサンゼルスにある高級な小さなミッドセンチュリースタイルのおしゃれなトイレ・洗面所 (フラットパネル扉のキャビネット、白いキャビネット、壁掛け式トイレ、緑のタイル、セメントタイル、白い壁、セラミックタイルの床、アンダーカウンター洗面器、クオーツストーンの洗面台、白い床、白い洗面カウンター、独立型洗面台) の写真
ロサンゼルスにある高級な小さなミッドセンチュリースタイルのおしゃれなトイレ・洗面所 (フラットパネル扉のキャビネット、白いキャビネット、壁掛け式トイレ、緑のタイル、セメントタイル、白い壁、セラミックタイルの床、アンダーカウンター洗面器、クオーツストーンの洗面台、白い床、白い洗面カウンター、独立型洗面台) の写真

オマハにある小さなモダンスタイルのおしゃれなトイレ・洗面所 (オープンシェルフ、茶色いキャビネット、白い壁、セラミックタイルの床、アンダーカウンター洗面器、クオーツストーンの洗面台、白い床、白い洗面カウンター、独立型洗面台) の写真

A 'hidden gem' within this home. It is dressed in a soft lavender wallcovering and the dynamic amethyst mirror is the star of this little space. Its golden accents are mimicked in the crystal door knob and satin oro-brass facet that tops a re-purposed antiqued dresser, turned vanity.

The powder room is really large for just a sink and toilet and its always the best place to get a little creative and crazy- its where you can take chances. The client fell in love with this retro-inspired wallpaper with hexagon shapes that mimic the white hex tiles on the floor. Its really the only color happening in the space so going bold felt possible.

When the house was purchased, someone had lowered the ceiling with gyp board. We re-designed it with a coffer that looked original to the house. The antique stand for the vessel sink was sourced from an antique store in Berkeley CA. The flooring was replaced with traditional 1" hex tile.

Nos clients ont fait l'acquisition de ce 135 m² afin d'y loger leur future famille. Le couple avait une certaine vision de leur intérieur idéal : de grands espaces de vie et de nombreux rangements.
Nos équipes ont donc traduit cette vision physiquement. Ainsi, l'appartement s'ouvre sur une entrée intemporelle où se dresse un meuble Ikea et une niche boisée. Éléments parfaits pour habiller le couloir et y ranger des éléments sans l'encombrer d'éléments extérieurs.
Les pièces de vie baignent dans la lumière. Au fond, il y a la cuisine, située à la place d'une ancienne chambre. Elle détonne de par sa singularité : un look contemporain avec ses façades grises et ses finitions en laiton sur fond de papier au style anglais.
Les rangements de la cuisine s'invitent jusqu'au premier salon comme un trait d'union parfait entre les 2 pièces.
Derrière une verrière coulissante, on trouve le 2e salon, lieu de détente ultime avec sa bibliothèque-meuble télé conçue sur-mesure par nos équipes.
Enfin, les SDB sont un exemple de notre savoir-faire ! Il y a celle destinée aux enfants : spacieuse, chaleureuse avec sa baignoire ovale. Et celle des parents : compacte et aux traits plus masculins avec ses touches de noir.

ミネアポリスにあるトラディショナルスタイルのおしゃれなトイレ・洗面所 (落し込みパネル扉のキャビネット、緑のキャビネット、青い壁、モザイクタイル、アンダーカウンター洗面器、白い床、黒い洗面カウンター、独立型洗面台、羽目板の壁、壁紙) の写真

チャールストンにある高級な中くらいなトランジショナルスタイルのおしゃれなトイレ・洗面所 (家具調キャビネット、中間色木目調キャビネット、モノトーンのタイル、グレーの壁、磁器タイルの床、アンダーカウンター洗面器、御影石の洗面台、白い床、白い洗面カウンター、独立型洗面台) の写真

Our Atlanta studio renovated this traditional home with new furniture, accessories, art, and window treatments, so it flaunts a light, fresh look while maintaining its traditional charm. The fully renovated kitchen and breakfast area exude style and functionality, while the formal dining showcases elegant curves and ornate statement lighting. The family room and formal sitting room are perfect for spending time with loved ones and entertaining, and the powder room juxtaposes dark cabinets with Damask wallpaper and sleek lighting. The lush, calming master suite provides a perfect oasis for unwinding and rejuvenating.
---
Project designed by Atlanta interior design firm, VRA Interiors. They serve the entire Atlanta metropolitan area including Buckhead, Dunwoody, Sandy Springs, Cobb County, and North Fulton County.
For more about VRA Interior Design, see here: https://www.vrainteriors.com/
To learn more about this project, see here:
https://www.vrainteriors.com/portfolio/traditional-atlanta-home-renovation/

Beautiful Aranami wallpaper from Farrow & Ball, in navy blue
ロンドンにある低価格の小さなコンテンポラリースタイルのおしゃれなトイレ・洗面所 (フラットパネル扉のキャビネット、白いキャビネット、壁掛け式トイレ、青い壁、ラミネートの床、壁付け型シンク、タイルの洗面台、白い床、ベージュのカウンター、独立型洗面台、壁紙) の写真
ロンドンにある低価格の小さなコンテンポラリースタイルのおしゃれなトイレ・洗面所 (フラットパネル扉のキャビネット、白いキャビネット、壁掛け式トイレ、青い壁、ラミネートの床、壁付け型シンク、タイルの洗面台、白い床、ベージュのカウンター、独立型洗面台、壁紙) の写真

シカゴにある中くらいなトランジショナルスタイルのおしゃれなトイレ・洗面所 (シェーカースタイル扉のキャビネット、白いキャビネット、分離型トイレ、青い壁、磁器タイルの床、アンダーカウンター洗面器、大理石の洗面台、白い床、白い洗面カウンター、独立型洗面台、壁紙) の写真

Small powder room remodel. Added a small shower to existing powder room by taking space from the adjacent laundry area.
デンバーにあるお手頃価格の小さなトランジショナルスタイルのおしゃれなトイレ・洗面所 (オープンシェルフ、青いキャビネット、分離型トイレ、セラミックタイル、青い壁、セラミックタイルの床、一体型シンク、白い床、白い洗面カウンター、独立型洗面台、羽目板の壁) の写真
デンバーにあるお手頃価格の小さなトランジショナルスタイルのおしゃれなトイレ・洗面所 (オープンシェルフ、青いキャビネット、分離型トイレ、セラミックタイル、青い壁、セラミックタイルの床、一体型シンク、白い床、白い洗面カウンター、独立型洗面台、羽目板の壁) の写真

ニューヨークにある中くらいなコンテンポラリースタイルのおしゃれなトイレ・洗面所 (中間色木目調キャビネット、一体型トイレ 、白いタイル、石タイル、白い壁、セラミックタイルの床、アンダーカウンター洗面器、大理石の洗面台、白い床、白い洗面カウンター、独立型洗面台) の写真

ニューヨークにある低価格の小さなコンテンポラリースタイルのおしゃれなトイレ・洗面所 (ルーバー扉のキャビネット、白いキャビネット、分離型トイレ、白い壁、セラミックタイルの床、一体型シンク、クオーツストーンの洗面台、白い床、白い洗面カウンター、独立型洗面台) の写真

This small space transforms into an exotic getaway. Mandala wallpaper begins a journey across continents. Wall sconces with ornate gold mandalas over white stone bases and a Moorish shaped mirror accentuate the design without overwhelming it. A black vanity pulls the intricacies out of the wallpaper, allowing a back and forth design conversation. White chevron floors remind us of hand paved roads, but keep us here, present and cool with clean lines and timeless pattern.

Small but impactful powder room. Green stacked clay tile from floor to ceiling. White penny tile flooring.
ニューヨークにあるお手頃価格の小さなエクレクティックスタイルのおしゃれなトイレ・洗面所 (落し込みパネル扉のキャビネット、白いキャビネット、緑のタイル、磁器タイル、白い壁、磁器タイルの床、クオーツストーンの洗面台、白い床、白い洗面カウンター、独立型洗面台) の写真
ニューヨークにあるお手頃価格の小さなエクレクティックスタイルのおしゃれなトイレ・洗面所 (落し込みパネル扉のキャビネット、白いキャビネット、緑のタイル、磁器タイル、白い壁、磁器タイルの床、クオーツストーンの洗面台、白い床、白い洗面カウンター、独立型洗面台) の写真

フェニックスにある高級な中くらいなラスティックスタイルのおしゃれなトイレ・洗面所 (青いキャビネット、一体型トイレ 、青いタイル、モザイクタイル、白い壁、大理石の床、アンダーカウンター洗面器、大理石の洗面台、白い床、白い洗面カウンター、フラットパネル扉のキャビネット、独立型洗面台) の写真
トイレ・洗面所 (赤い床、白い床、独立型洗面台) の写真
1