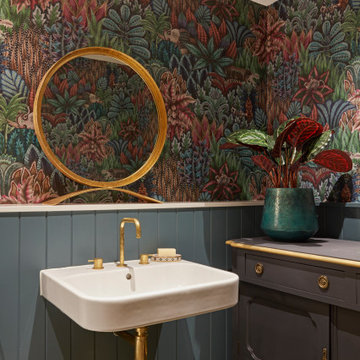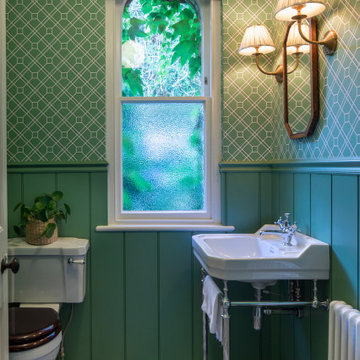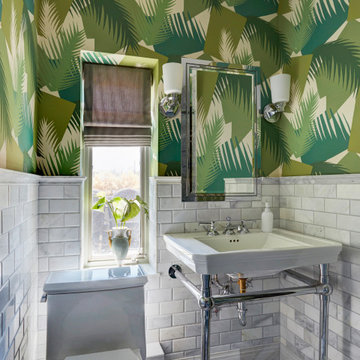トイレ・洗面所 (緑の床、マルチカラーの床、壁紙) の写真
絞り込み:
資材コスト
並び替え:今日の人気順
写真 1〜20 枚目(全 238 枚)
1/4

ビルバオにある小さなトランジショナルスタイルのおしゃれなトイレ・洗面所 (フラットパネル扉のキャビネット、中間色木目調キャビネット、一体型トイレ 、白いタイル、セラミックタイル、茶色い壁、セラミックタイルの床、ベッセル式洗面器、ライムストーンの洗面台、マルチカラーの床、ブラウンの洗面カウンター、造り付け洗面台、壁紙) の写真

A secondary hallway leads into a guest wing which features the powder room. The decorative tile flooring of the entryway and the kitchen was intentionally run into the powder room. The cabinet which features an integrated white glass counter/sink was procured from a specialized website. An Arabian silver-leafed mirror is mounted over a silk-based wall covering by Phillip Jeffries.

ロンドンにある小さなトラディショナルスタイルのおしゃれなトイレ・洗面所 (一体型トイレ 、マルチカラーの壁、セラミックタイルの床、ペデスタルシンク、マルチカラーの床、壁紙) の写真

This powder room underwent an amazing transformation. From mixed matched colors to a beautiful black and gold space, this bathroom is to die for. Inside is brand new floor tiles and wall paint along with an all new shower and floating vanity. The walls are covered in a snake skin like wall paper with black wainscoting to accent. A half way was added to conceal the toilet and create more privacy. Gold fixtures and a lovely gold chandelier light up the space perfectly.

シアトルにあるトラディショナルスタイルのおしゃれなトイレ・洗面所 (青い壁、モザイクタイル、ペデスタルシンク、壁紙、マルチカラーの床) の写真

We wallpapered the downstairs loo of our West Dulwich Family Home and added marble chequerboard flooring and bronze fittings to create drama. Bespoke privacy & Roman blinds help to make the space feel light in the daytime and cosy at night

Creating a vanity from an antique chest keeps the vintage charm of the home intact.
シアトルにあるラグジュアリーなヴィクトリアン調のおしゃれなトイレ・洗面所 (インセット扉のキャビネット、濃色木目調キャビネット、ビデ、マルチカラーの壁、大理石の床、オーバーカウンターシンク、大理石の洗面台、緑の床、白い洗面カウンター、独立型洗面台、壁紙) の写真
シアトルにあるラグジュアリーなヴィクトリアン調のおしゃれなトイレ・洗面所 (インセット扉のキャビネット、濃色木目調キャビネット、ビデ、マルチカラーの壁、大理石の床、オーバーカウンターシンク、大理石の洗面台、緑の床、白い洗面カウンター、独立型洗面台、壁紙) の写真

Grass cloth wallpaper by Schumacher, a vintage dresser turned vanity from MegMade and lights from Hudson Valley pull together a powder room fit for guests.

Mosaic tile flooring, a marble wainscot and dramatic black and white floral wallpaper create a stunning powder bath.
フェニックスにある高級な小さなコンテンポラリースタイルのおしゃれなトイレ・洗面所 (家具調キャビネット、黒いキャビネット、一体型トイレ 、モノトーンのタイル、大理石タイル、マルチカラーの壁、大理石の床、アンダーカウンター洗面器、大理石の洗面台、マルチカラーの床、黒い洗面カウンター、独立型洗面台、壁紙) の写真
フェニックスにある高級な小さなコンテンポラリースタイルのおしゃれなトイレ・洗面所 (家具調キャビネット、黒いキャビネット、一体型トイレ 、モノトーンのタイル、大理石タイル、マルチカラーの壁、大理石の床、アンダーカウンター洗面器、大理石の洗面台、マルチカラーの床、黒い洗面カウンター、独立型洗面台、壁紙) の写真

Builder: Michels Homes
Architecture: Alexander Design Group
Photography: Scott Amundson Photography
ミネアポリスにあるラグジュアリーな小さなカントリー風のおしゃれなトイレ・洗面所 (落し込みパネル扉のキャビネット、中間色木目調キャビネット、一体型トイレ 、黒いタイル、クッションフロア、アンダーカウンター洗面器、御影石の洗面台、マルチカラーの床、黒い洗面カウンター、造り付け洗面台、壁紙) の写真
ミネアポリスにあるラグジュアリーな小さなカントリー風のおしゃれなトイレ・洗面所 (落し込みパネル扉のキャビネット、中間色木目調キャビネット、一体型トイレ 、黒いタイル、クッションフロア、アンダーカウンター洗面器、御影石の洗面台、マルチカラーの床、黒い洗面カウンター、造り付け洗面台、壁紙) の写真
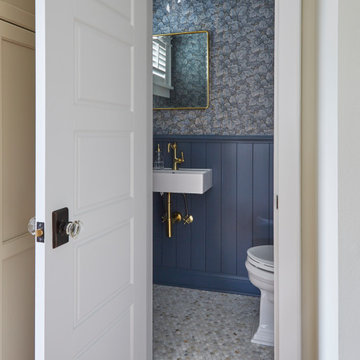
Designed by: Susan Klimala, CKD, CBD
Photography by: Mike Kaskel Photography
For more information on kitchen and bath design ideas go to: www.kitchenstudio-ge.com

Our clients relocated to Ann Arbor and struggled to find an open layout home that was fully functional for their family. We worked to create a modern inspired home with convenient features and beautiful finishes.
This 4,500 square foot home includes 6 bedrooms, and 5.5 baths. In addition to that, there is a 2,000 square feet beautifully finished basement. It has a semi-open layout with clean lines to adjacent spaces, and provides optimum entertaining for both adults and kids.
The interior and exterior of the home has a combination of modern and transitional styles with contrasting finishes mixed with warm wood tones and geometric patterns.
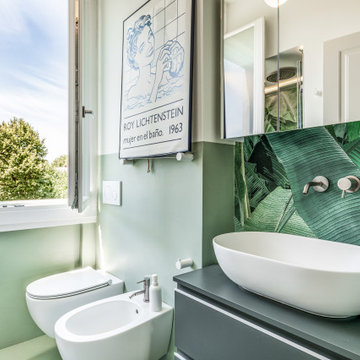
Bagno con carta da parati con foglie di banano e rivestimenti e pavimenti in resina
フィレンツェにある高級な小さなモダンスタイルのおしゃれなトイレ・洗面所 (フラットパネル扉のキャビネット、ベージュのキャビネット、分離型トイレ、緑のタイル、緑の壁、ベッセル式洗面器、珪岩の洗面台、緑の床、ブラウンの洗面カウンター、フローティング洗面台、壁紙) の写真
フィレンツェにある高級な小さなモダンスタイルのおしゃれなトイレ・洗面所 (フラットパネル扉のキャビネット、ベージュのキャビネット、分離型トイレ、緑のタイル、緑の壁、ベッセル式洗面器、珪岩の洗面台、緑の床、ブラウンの洗面カウンター、フローティング洗面台、壁紙) の写真
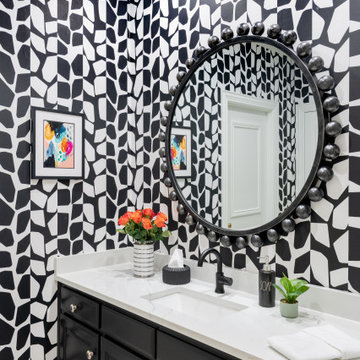
Working with this couple for almost a decade has been so rewarding and fun! We recently updated their living area, master bath, guest bath and created a craft room in their former game room.
The living area is classic and timeless, reflecting the homeowner's elevated level of taste, along with selective pops of color! The master bath exudes elegance with a spa-like soaking tub with sexy lines, a generous shower, and rich marbles in a unique rug pattern on the floor and backsplash. This timeless look will never get boring! The upstairs craft room was created for the optimal place for the homeowner to paint and create art with her grandchildren. The repurposed quarter-sawn wood top was hand selected and the table and cabinetry were custom designed and built to hold all of her essentials. Natural light from the sky light and windows keep this room always bright. The guest bath off of the craft area takes a twist on classic black and white, interpreted in a whimsical manner to keep things fun!
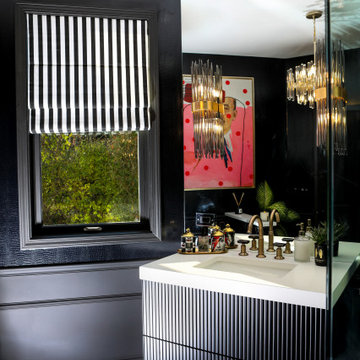
This powder room underwent an amazing transformation. From mixed matched colors to a beautiful black and gold space, this bathroom is to die for. Inside is brand new floor tiles and wall paint along with an all new shower and floating vanity. The walls are covered in a snake skin like wall paper with black wainscoting to accent. A half way was added to conceal the toilet and create more privacy. Gold fixtures and a lovely gold chandelier light up the space perfectly.

Grass cloth wallpaper by Schumacher, a vintage dresser turned vanity from MegMade and lights from Hudson Valley pull together a powder room fit for guests.
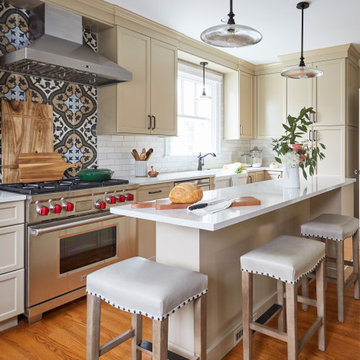
Designed by: Susan Klimala, CKD, CBD
Photography by: Mike Kaskel Photography
For more information on kitchen and bath design ideas go to: www.kitchenstudio-ge.com
トイレ・洗面所 (緑の床、マルチカラーの床、壁紙) の写真
1
