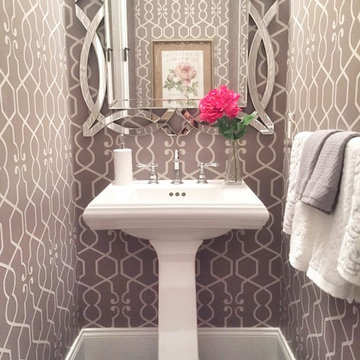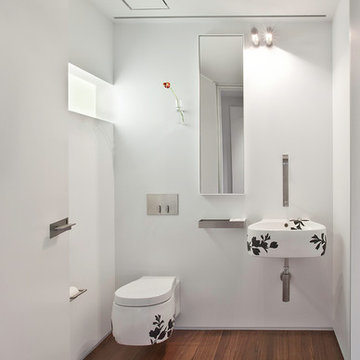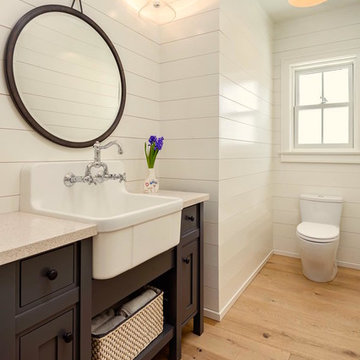中くらいなトイレ・洗面所 (茶色い床) の写真
絞り込み:
資材コスト
並び替え:今日の人気順
写真 141〜160 枚目(全 2,352 枚)
1/3

アンティーク家具を取り入れた和モダンの家
他の地域にある中くらいな和風のおしゃれなトイレ・洗面所 (フラットパネル扉のキャビネット、青いキャビネット、一体型トイレ 、白いタイル、磁器タイル、白い壁、濃色無垢フローリング、アンダーカウンター洗面器、人工大理石カウンター、茶色い床、赤い洗面カウンター) の写真
他の地域にある中くらいな和風のおしゃれなトイレ・洗面所 (フラットパネル扉のキャビネット、青いキャビネット、一体型トイレ 、白いタイル、磁器タイル、白い壁、濃色無垢フローリング、アンダーカウンター洗面器、人工大理石カウンター、茶色い床、赤い洗面カウンター) の写真
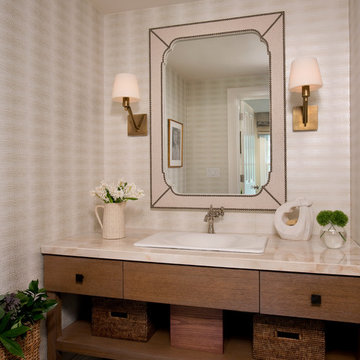
Shelly Harrison
ボストンにある高級な中くらいなコンテンポラリースタイルのおしゃれなトイレ・洗面所 (オープンシェルフ、茶色いキャビネット、一体型トイレ 、ベージュの壁、濃色無垢フローリング、オーバーカウンターシンク、茶色い床、白い洗面カウンター) の写真
ボストンにある高級な中くらいなコンテンポラリースタイルのおしゃれなトイレ・洗面所 (オープンシェルフ、茶色いキャビネット、一体型トイレ 、ベージュの壁、濃色無垢フローリング、オーバーカウンターシンク、茶色い床、白い洗面カウンター) の写真
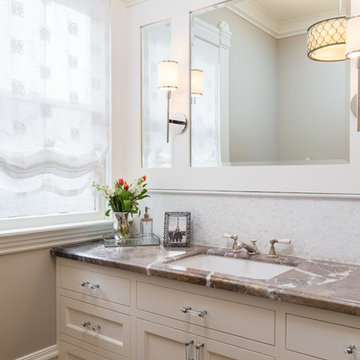
Interior Design:
Anne Norton
AND interior Design Studio
Berkeley, CA 94707
サンフランシスコにある高級な中くらいなトラディショナルスタイルのおしゃれなトイレ・洗面所 (落し込みパネル扉のキャビネット、白いキャビネット、一体型トイレ 、グレーのタイル、石タイル、グレーの壁、濃色無垢フローリング、アンダーカウンター洗面器、大理石の洗面台、茶色い床、ブラウンの洗面カウンター) の写真
サンフランシスコにある高級な中くらいなトラディショナルスタイルのおしゃれなトイレ・洗面所 (落し込みパネル扉のキャビネット、白いキャビネット、一体型トイレ 、グレーのタイル、石タイル、グレーの壁、濃色無垢フローリング、アンダーカウンター洗面器、大理石の洗面台、茶色い床、ブラウンの洗面カウンター) の写真
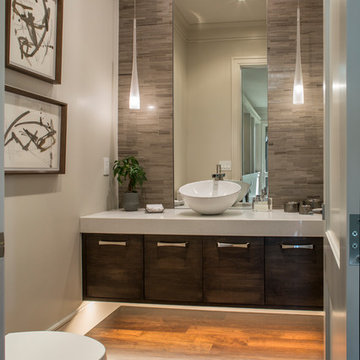
Interior Designer: Allard + Roberts Interior Design, Inc
Architect: Con Dameron, Architectural Practice
Builder: Dan Collins, Glennwood Custom Builders
Photographer: David Dietrich Photography
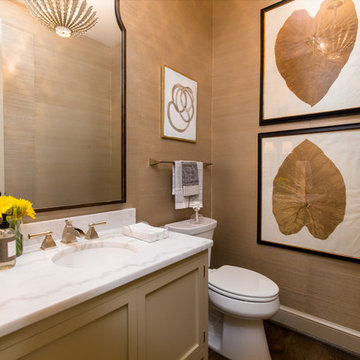
Brendon Pinola
バーミングハムにあるお手頃価格の中くらいなトラディショナルスタイルのおしゃれなトイレ・洗面所 (落し込みパネル扉のキャビネット、ベージュのキャビネット、分離型トイレ、ベージュの壁、濃色無垢フローリング、アンダーカウンター洗面器、大理石の洗面台、茶色い床、白い洗面カウンター) の写真
バーミングハムにあるお手頃価格の中くらいなトラディショナルスタイルのおしゃれなトイレ・洗面所 (落し込みパネル扉のキャビネット、ベージュのキャビネット、分離型トイレ、ベージュの壁、濃色無垢フローリング、アンダーカウンター洗面器、大理石の洗面台、茶色い床、白い洗面カウンター) の写真

モスクワにあるお手頃価格の中くらいなトランジショナルスタイルのおしゃれなトイレ・洗面所 (フラットパネル扉のキャビネット、茶色いキャビネット、壁掛け式トイレ、茶色いタイル、ボーダータイル、ピンクの壁、磁器タイルの床、一体型シンク、人工大理石カウンター、茶色い床、ベージュのカウンター、造り付け洗面台、表し梁) の写真
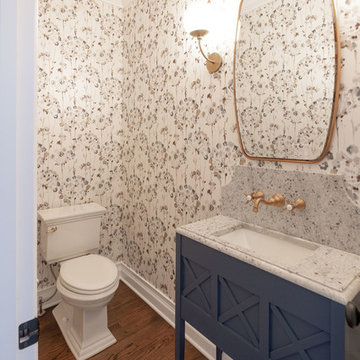
シカゴにある中くらいなカントリー風のおしゃれなトイレ・洗面所 (家具調キャビネット、青いキャビネット、分離型トイレ、マルチカラーの壁、アンダーカウンター洗面器、茶色い床、濃色無垢フローリング) の写真
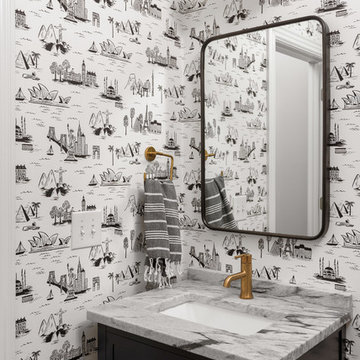
Morgan Nowland
他の地域にある高級な中くらいなトランジショナルスタイルのおしゃれなトイレ・洗面所 (シェーカースタイル扉のキャビネット、黒いキャビネット、モノトーンのタイル、白い壁、濃色無垢フローリング、アンダーカウンター洗面器、大理石の洗面台、茶色い床、グレーの洗面カウンター) の写真
他の地域にある高級な中くらいなトランジショナルスタイルのおしゃれなトイレ・洗面所 (シェーカースタイル扉のキャビネット、黒いキャビネット、モノトーンのタイル、白い壁、濃色無垢フローリング、アンダーカウンター洗面器、大理石の洗面台、茶色い床、グレーの洗面カウンター) の写真
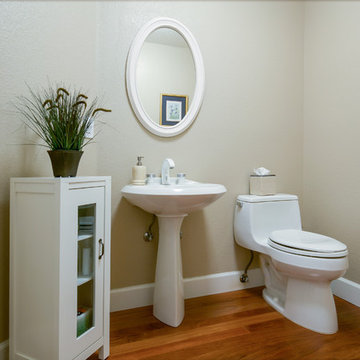
Photos by Mark Gebhardt photography.
サンフランシスコにある中くらいなトランジショナルスタイルのおしゃれなトイレ・洗面所 (ガラス扉のキャビネット、一体型トイレ 、ベージュの壁、濃色無垢フローリング、ペデスタルシンク、茶色い床) の写真
サンフランシスコにある中くらいなトランジショナルスタイルのおしゃれなトイレ・洗面所 (ガラス扉のキャビネット、一体型トイレ 、ベージュの壁、濃色無垢フローリング、ペデスタルシンク、茶色い床) の写真
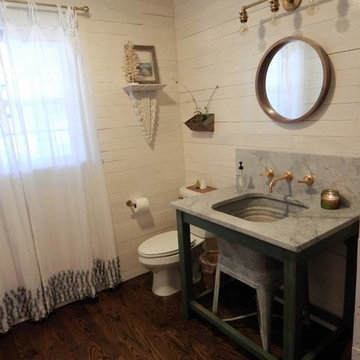
セントルイスにあるお手頃価格の中くらいなカントリー風のおしゃれなトイレ・洗面所 (家具調キャビネット、ヴィンテージ仕上げキャビネット、分離型トイレ、白い壁、濃色無垢フローリング、大理石の洗面台、コンソール型シンク、茶色い床) の写真
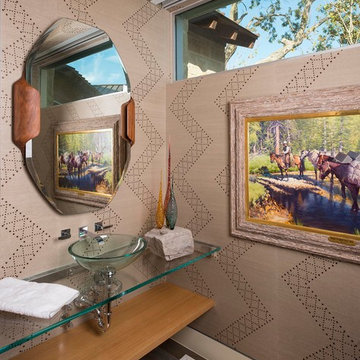
Danny Piassick
オースティンにあるラグジュアリーな中くらいなコンテンポラリースタイルのおしゃれなトイレ・洗面所 (オープンシェルフ、中間色木目調キャビネット、磁器タイルの床、ベッセル式洗面器、ガラスの洗面台、茶色い床) の写真
オースティンにあるラグジュアリーな中くらいなコンテンポラリースタイルのおしゃれなトイレ・洗面所 (オープンシェルフ、中間色木目調キャビネット、磁器タイルの床、ベッセル式洗面器、ガラスの洗面台、茶色い床) の写真

横浜にある中くらいなトランジショナルスタイルのおしゃれなトイレ・洗面所 (緑の壁、ベッセル式洗面器、木製洗面台、落し込みパネル扉のキャビネット、淡色木目調キャビネット、ブラウンの洗面カウンター、一体型トイレ 、ラミネートの床、茶色い床) の写真
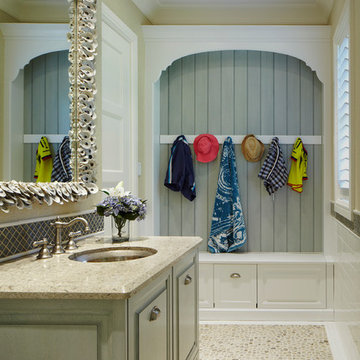
マイアミにある中くらいなカントリー風のおしゃれなトイレ・洗面所 (アンダーカウンター洗面器、レイズドパネル扉のキャビネット、緑のキャビネット、ベージュの壁、玉石タイル、御影石の洗面台、茶色い床、ブラウンの洗面カウンター) の写真

バンクーバーにある高級な中くらいなコンテンポラリースタイルのおしゃれなトイレ・洗面所 (フラットパネル扉のキャビネット、黒いキャビネット、グレーのタイル、大理石タイル、淡色無垢フローリング、ベッセル式洗面器、珪岩の洗面台、茶色い床、グレーの洗面カウンター、フローティング洗面台、壁紙) の写真
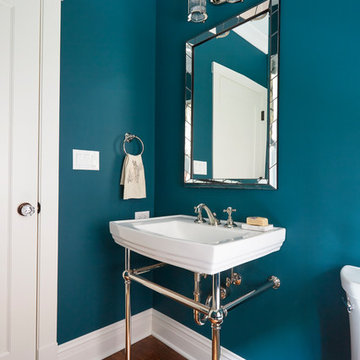
Kaskel Photo
シカゴにある中くらいなトラディショナルスタイルのおしゃれなトイレ・洗面所 (青い壁、無垢フローリング、分離型トイレ、壁付け型シンク、人工大理石カウンター、茶色い床、白い洗面カウンター) の写真
シカゴにある中くらいなトラディショナルスタイルのおしゃれなトイレ・洗面所 (青い壁、無垢フローリング、分離型トイレ、壁付け型シンク、人工大理石カウンター、茶色い床、白い洗面カウンター) の写真

The transformation of this high-rise condo in the heart of San Francisco was literally from floor to ceiling. Studio Becker custom built everything from the bed and shoji screens to the interior doors and wall paneling...and of course the kitchen, baths and wardrobes!
It’s all Studio Becker in this master bedroom - teak light boxes line the ceiling, shoji sliding doors conceal the walk-in closet and house the flat screen TV. A custom teak bed with a headboard and storage drawers below transition into full-height night stands with mirrored fronts (with lots of storage inside) and interior up-lit shelving with a light valance above. A window seat that provides additional storage and a lounging area finishes out the room.
Teak wall paneling with a concealed touchless coat closet, interior shoji doors and a desk niche with an inset leather writing surface and cord catcher are just a few more of the customized features built for this condo.
This Collection M kitchen, in Manhattan, high gloss walnut burl and Rimini stainless steel, is packed full of fun features, including an eating table that hydraulically lifts from table height to bar height for parties, an in-counter appliance garage in a concealed elevation system and Studio Becker’s electric Smart drawer with custom inserts for sushi service, fine bone china and stemware.
Combinations of teak and black lacquer with custom vanity designs give these bathrooms the Asian flare the homeowner’s were looking for.
This project has been featured on HGTV's Million Dollar Rooms
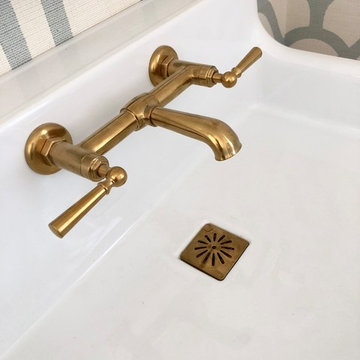
チャールストンにあるラグジュアリーな中くらいなカントリー風のおしゃれなトイレ・洗面所 (家具調キャビネット、白いキャビネット、青い壁、無垢フローリング、一体型シンク、クオーツストーンの洗面台、茶色い床、白い洗面カウンター) の写真
中くらいなトイレ・洗面所 (茶色い床) の写真
8
