中くらいなエクレクティックスタイルのトイレ・洗面所 (茶色い床) の写真
絞り込み:
資材コスト
並び替え:今日の人気順
写真 1〜20 枚目(全 52 枚)
1/4
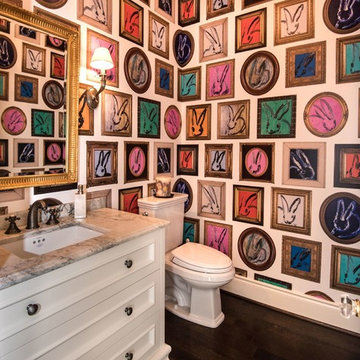
Windmere Family Powder Room Lee Jofa - Hunt Slonem bunny wallpaper Custom traditional vanity
他の地域にある高級な中くらいなエクレクティックスタイルのおしゃれなトイレ・洗面所 (シェーカースタイル扉のキャビネット、白いキャビネット、分離型トイレ、白い壁、濃色無垢フローリング、アンダーカウンター洗面器、クオーツストーンの洗面台、茶色い床、グレーの洗面カウンター) の写真
他の地域にある高級な中くらいなエクレクティックスタイルのおしゃれなトイレ・洗面所 (シェーカースタイル扉のキャビネット、白いキャビネット、分離型トイレ、白い壁、濃色無垢フローリング、アンダーカウンター洗面器、クオーツストーンの洗面台、茶色い床、グレーの洗面カウンター) の写真
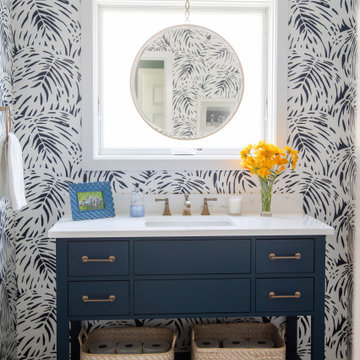
This wallpaper takes over the bathroom theme and adds lovely pattern to complete this space.
ミルウォーキーにあるお手頃価格の中くらいなエクレクティックスタイルのおしゃれなトイレ・洗面所 (フラットパネル扉のキャビネット、青いキャビネット、分離型トイレ、青い壁、磁器タイルの床、アンダーカウンター洗面器、クオーツストーンの洗面台、茶色い床、白い洗面カウンター、独立型洗面台、壁紙) の写真
ミルウォーキーにあるお手頃価格の中くらいなエクレクティックスタイルのおしゃれなトイレ・洗面所 (フラットパネル扉のキャビネット、青いキャビネット、分離型トイレ、青い壁、磁器タイルの床、アンダーカウンター洗面器、クオーツストーンの洗面台、茶色い床、白い洗面カウンター、独立型洗面台、壁紙) の写真
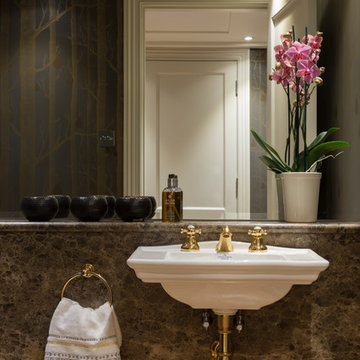
Cloakroom
Photography: Paul Craig
ロンドンにある高級な中くらいなエクレクティックスタイルのおしゃれなトイレ・洗面所 (壁掛け式トイレ、茶色いタイル、大理石タイル、茶色い壁、濃色無垢フローリング、壁付け型シンク、大理石の洗面台、茶色い床、ブラウンの洗面カウンター) の写真
ロンドンにある高級な中くらいなエクレクティックスタイルのおしゃれなトイレ・洗面所 (壁掛け式トイレ、茶色いタイル、大理石タイル、茶色い壁、濃色無垢フローリング、壁付け型シンク、大理石の洗面台、茶色い床、ブラウンの洗面カウンター) の写真
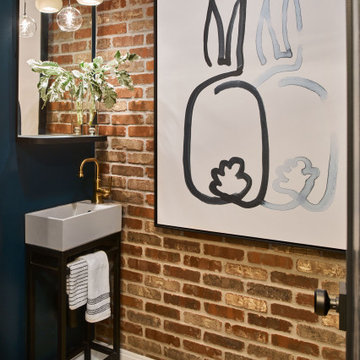
Once a secondary bathroom with green porcelain and cast iron fixtures, MOTIF removed everything and built a wall where the front of the tub once sat. The goal? To create a much needed laundry room on the main level inside of the adjacent master suite. A concrete sink, a brick wall veneer and some new hardwood -- along with some artistic light fixtures, a whimsical mirror and brass accents make this new powder room a favorite space for the owners and their guests alike.
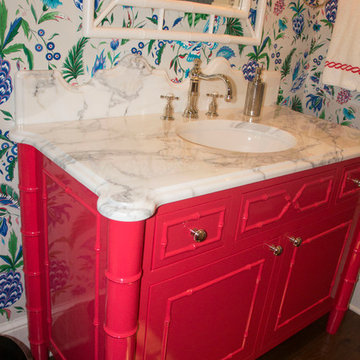
他の地域にある高級な中くらいなエクレクティックスタイルのおしゃれなトイレ・洗面所 (家具調キャビネット、赤いキャビネット、マルチカラーの壁、濃色無垢フローリング、アンダーカウンター洗面器、大理石の洗面台、茶色い床) の写真
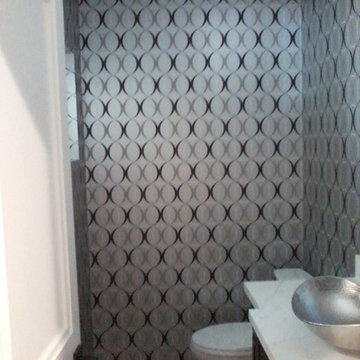
kathy walters
ロサンゼルスにある中くらいなエクレクティックスタイルのおしゃれなトイレ・洗面所 (レイズドパネル扉のキャビネット、黒いキャビネット、分離型トイレ、濃色無垢フローリング、ベッセル式洗面器、大理石の洗面台、茶色い床、白い洗面カウンター) の写真
ロサンゼルスにある中くらいなエクレクティックスタイルのおしゃれなトイレ・洗面所 (レイズドパネル扉のキャビネット、黒いキャビネット、分離型トイレ、濃色無垢フローリング、ベッセル式洗面器、大理石の洗面台、茶色い床、白い洗面カウンター) の写真
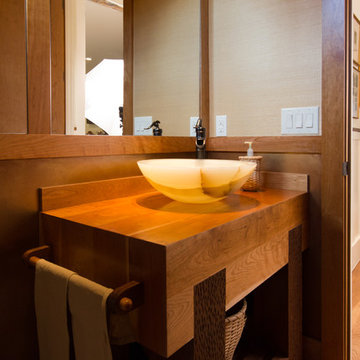
Guest vanity
オースティンにあるお手頃価格の中くらいなエクレクティックスタイルのおしゃれなトイレ・洗面所 (茶色い壁、無垢フローリング、ベッセル式洗面器、木製洗面台、ブラウンの洗面カウンター、オープンシェルフ、濃色木目調キャビネット、茶色い床) の写真
オースティンにあるお手頃価格の中くらいなエクレクティックスタイルのおしゃれなトイレ・洗面所 (茶色い壁、無垢フローリング、ベッセル式洗面器、木製洗面台、ブラウンの洗面カウンター、オープンシェルフ、濃色木目調キャビネット、茶色い床) の写真

Dramatic bathroom color with so much style!
Photo by Jody Kmetz
シカゴにあるお手頃価格の中くらいなエクレクティックスタイルのおしゃれなトイレ・洗面所 (家具調キャビネット、茶色いキャビネット、緑の壁、無垢フローリング、アンダーカウンター洗面器、クオーツストーンの洗面台、茶色い床、ベージュのカウンター、独立型洗面台) の写真
シカゴにあるお手頃価格の中くらいなエクレクティックスタイルのおしゃれなトイレ・洗面所 (家具調キャビネット、茶色いキャビネット、緑の壁、無垢フローリング、アンダーカウンター洗面器、クオーツストーンの洗面台、茶色い床、ベージュのカウンター、独立型洗面台) の写真
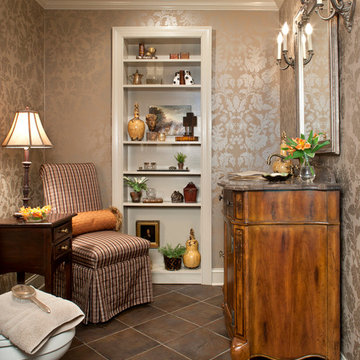
他の地域にある中くらいなエクレクティックスタイルのおしゃれなトイレ・洗面所 (家具調キャビネット、中間色木目調キャビネット、茶色いタイル、ベージュの壁、セラミックタイルの床、コンソール型シンク、大理石の洗面台、茶色い床、ブラウンの洗面カウンター) の写真
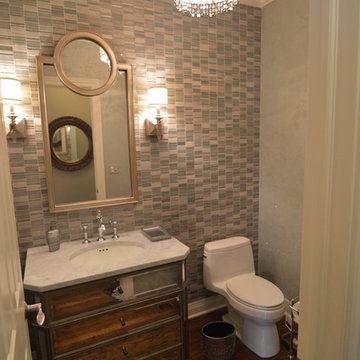
Karen Wolf Morrison
シカゴにあるお手頃価格の中くらいなエクレクティックスタイルのおしゃれなトイレ・洗面所 (家具調キャビネット、一体型トイレ 、マルチカラーのタイル、モザイクタイル、グレーの壁、無垢フローリング、アンダーカウンター洗面器、大理石の洗面台、茶色い床) の写真
シカゴにあるお手頃価格の中くらいなエクレクティックスタイルのおしゃれなトイレ・洗面所 (家具調キャビネット、一体型トイレ 、マルチカラーのタイル、モザイクタイル、グレーの壁、無垢フローリング、アンダーカウンター洗面器、大理石の洗面台、茶色い床) の写真
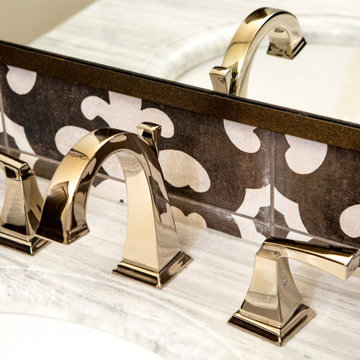
Powder/ Guest bath , mirror front vanity, the whole back wall going into the walk in shower is 12 x 12 tile, marble counter top with Polished Nickel Brizio faucets
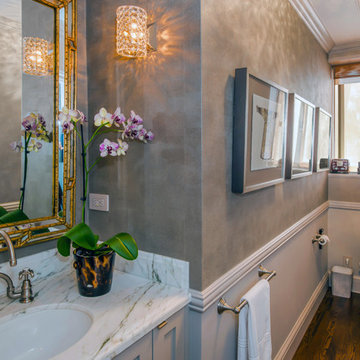
The powder room was reconfigured from an awkward bathroom only accessible from the master bedroom. The new hallway powder room for guests features new fixtures, oak flooring, appliances and wall paper. Robert Vente Photography

Late 1800s Victorian Bungalow i Central Denver was updated creating an entirely different experience to a young couple who loved to cook and entertain.
By opening up two load bearing wall, replacing and refinishing new wood floors with radiant heating, exposing brick and ultimately painting the brick.. the space transformed in a huge open yet warm entertaining haven. Bold color was at the heart of this palette and the homeowners personal essence.
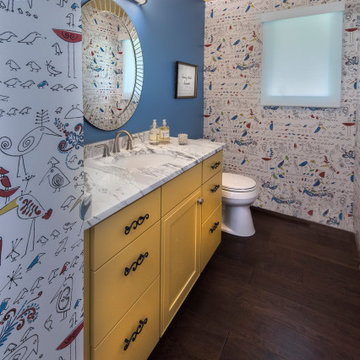
デンバーにある高級な中くらいなエクレクティックスタイルのおしゃれなトイレ・洗面所 (フラットパネル扉のキャビネット、黄色いキャビネット、分離型トイレ、マルチカラーの壁、濃色無垢フローリング、アンダーカウンター洗面器、大理石の洗面台、茶色い床、白い洗面カウンター) の写真
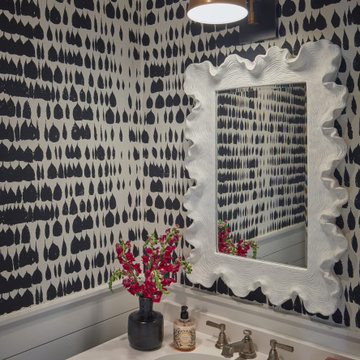
ボルチモアにある高級な中くらいなエクレクティックスタイルのおしゃれなトイレ・洗面所 (フラットパネル扉のキャビネット、グレーのキャビネット、一体型トイレ 、淡色無垢フローリング、アンダーカウンター洗面器、大理石の洗面台、茶色い床、白い洗面カウンター、独立型洗面台、壁紙) の写真

The original floor plan had to be restructured due to design flaws. The location of the door to the toilet caused you to hit your knee on the toilet bowl when entering the bathroom. While sitting on the toilet, the vanity would touch your side. This required proper relocation of the plumbing DWV and supply to the Powder Room. The existing delaminating vanity was also replaced with a Custom Vanity with Stiletto Furniture Feet and Aged Gray Stain. The vanity was complimented by a Carrera Marble Countertop with a Traditional Ogee Edge. A Custom site milled Shiplap wall, Beadboard Ceiling, and Crown Moulding details were added to elevate the small space. The existing tile floor was removed and replaced with new raw oak hardwood which needed to be blended into the existing oak hardwood. Then finished with special walnut stain and polyurethane.
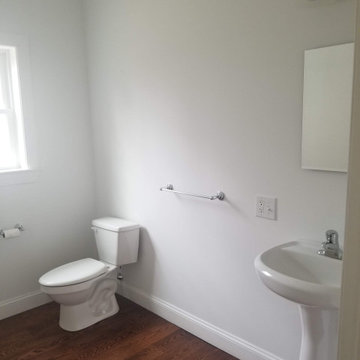
What a change from a plain white powder room. This is inspire by Victorian time circus. hence a bucket for a sink .
フィラデルフィアにあるお手頃価格の中くらいなエクレクティックスタイルのおしゃれなトイレ・洗面所 (オープンシェルフ、黒いキャビネット、分離型トイレ、マルチカラーのタイル、セラミックタイル、マルチカラーの壁、無垢フローリング、ベッセル式洗面器、御影石の洗面台、茶色い床、ブラウンの洗面カウンター、独立型洗面台、壁紙) の写真
フィラデルフィアにあるお手頃価格の中くらいなエクレクティックスタイルのおしゃれなトイレ・洗面所 (オープンシェルフ、黒いキャビネット、分離型トイレ、マルチカラーのタイル、セラミックタイル、マルチカラーの壁、無垢フローリング、ベッセル式洗面器、御影石の洗面台、茶色い床、ブラウンの洗面カウンター、独立型洗面台、壁紙) の写真
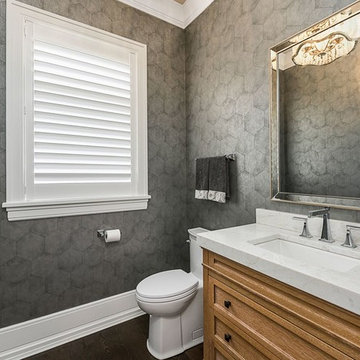
Picture Perfect Marina Storm
シカゴにあるラグジュアリーな中くらいなエクレクティックスタイルのおしゃれなトイレ・洗面所 (家具調キャビネット、淡色木目調キャビネット、一体型トイレ 、無垢フローリング、アンダーカウンター洗面器、クオーツストーンの洗面台、グレーの壁、茶色い床、白い洗面カウンター) の写真
シカゴにあるラグジュアリーな中くらいなエクレクティックスタイルのおしゃれなトイレ・洗面所 (家具調キャビネット、淡色木目調キャビネット、一体型トイレ 、無垢フローリング、アンダーカウンター洗面器、クオーツストーンの洗面台、グレーの壁、茶色い床、白い洗面カウンター) の写真
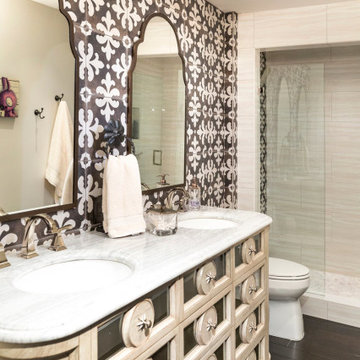
Powder/ Guest bath , mirror front vanity, the whole back wall going into the walk in shower is 12 x 12 tile, marble counter top with Polished Nickel Brizio faucets
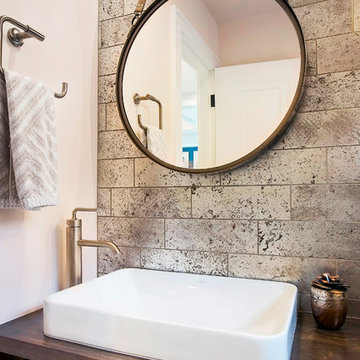
Two story addition. Family room, mud room, extension of existing kitchen, and powder room on the main level. Master Suite above. Interior Designer Lenox House Design (Jennifer Horstman), Photos by 360 VIP (Dean Riedel).
中くらいなエクレクティックスタイルのトイレ・洗面所 (茶色い床) の写真
1