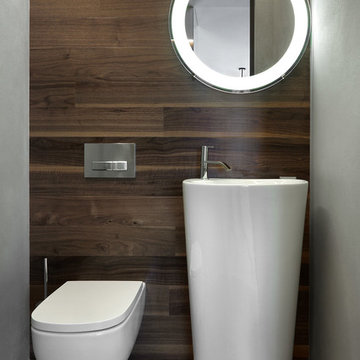広いトイレ・洗面所 (茶色い床、壁掛け式トイレ) の写真
絞り込み:
資材コスト
並び替え:今日の人気順
写真 1〜20 枚目(全 43 枚)
1/4

Because this powder room is located near the pool, I gave it a colorful, whimsical persona. The floral-patterned accent wall is a custom glass mosaic tile installation with thousands of individual pieces. In contrast to the bold wall pattern, I chose a simple, white onyx vessel sink.
Photo by Brian Gassel
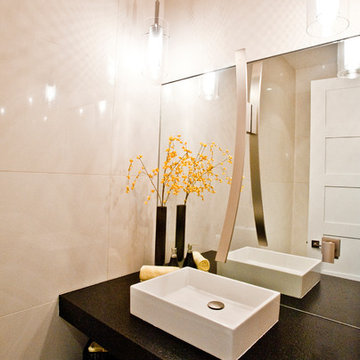
South Bozeman Tri-level Renovation - Powder Room
* Penny Lane Home Builders Design
* Ted Hanson Construction
* Lynn Donaldson Photography
* Interior finishes: Earth Elements
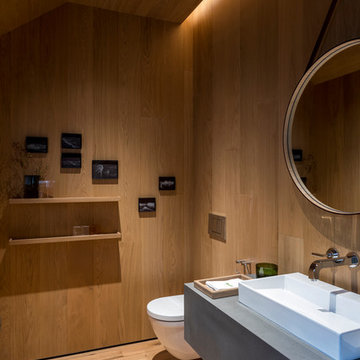
In keeping with the ideals of simplicity, and minimal use of different materials, the Powder Room was finished with the same wall and floor finish materials as the adjoining Great Room. Photographer: Fran Parente.
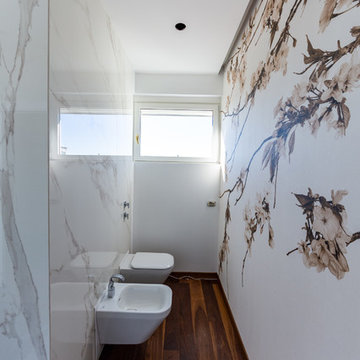
work in progress
Bagno padronale con vasca in veranda.
ミラノにある高級な広いコンテンポラリースタイルのおしゃれなトイレ・洗面所 (フラットパネル扉のキャビネット、白いキャビネット、壁掛け式トイレ、白いタイル、磁器タイル、白い壁、無垢フローリング、ベッセル式洗面器、木製洗面台、茶色い床、ブラウンの洗面カウンター) の写真
ミラノにある高級な広いコンテンポラリースタイルのおしゃれなトイレ・洗面所 (フラットパネル扉のキャビネット、白いキャビネット、壁掛け式トイレ、白いタイル、磁器タイル、白い壁、無垢フローリング、ベッセル式洗面器、木製洗面台、茶色い床、ブラウンの洗面カウンター) の写真
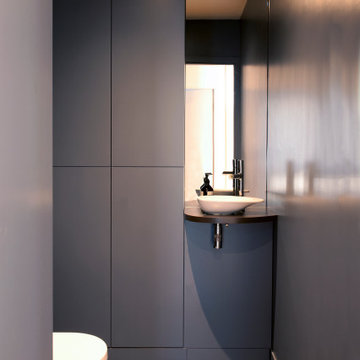
Sanitaire bleu et brun. Rangements muraux dissimulés, lave main arrondi
他の地域にある高級な広いコンテンポラリースタイルのおしゃれなトイレ・洗面所 (インセット扉のキャビネット、青いキャビネット、壁掛け式トイレ、セラミックタイルの床、ベッセル式洗面器、ラミネートカウンター、茶色い床、ブラウンの洗面カウンター、造り付け洗面台) の写真
他の地域にある高級な広いコンテンポラリースタイルのおしゃれなトイレ・洗面所 (インセット扉のキャビネット、青いキャビネット、壁掛け式トイレ、セラミックタイルの床、ベッセル式洗面器、ラミネートカウンター、茶色い床、ブラウンの洗面カウンター、造り付け洗面台) の写真
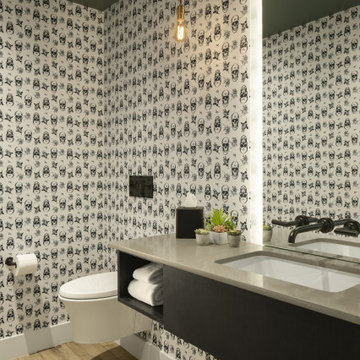
デンバーにある広いインダストリアルスタイルのおしゃれなトイレ・洗面所 (フラットパネル扉のキャビネット、濃色木目調キャビネット、壁掛け式トイレ、白い壁、淡色無垢フローリング、アンダーカウンター洗面器、クオーツストーンの洗面台、茶色い床、グレーの洗面カウンター、フローティング洗面台、壁紙) の写真
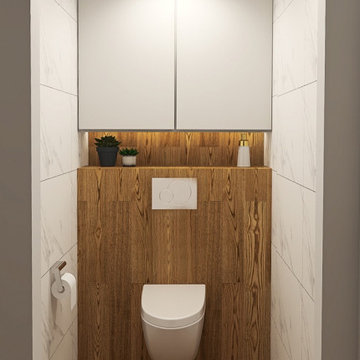
Туалет дерево белый мрамор инсталляция шкаф над инсталляцией маленький туалет
低価格の広いコンテンポラリースタイルのおしゃれなトイレ・洗面所 (フラットパネル扉のキャビネット、白いキャビネット、壁掛け式トイレ、白いタイル、セラミックタイル、白い壁、磁器タイルの床、茶色い床、フローティング洗面台) の写真
低価格の広いコンテンポラリースタイルのおしゃれなトイレ・洗面所 (フラットパネル扉のキャビネット、白いキャビネット、壁掛け式トイレ、白いタイル、セラミックタイル、白い壁、磁器タイルの床、茶色い床、フローティング洗面台) の写真
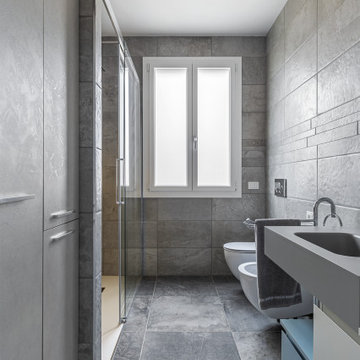
Bagno stretto e lungo con zona lavanderia nascosta da armadio contenitivo progettato su misura. Pavimenti e rivestimenti in gres porcellanato effetto pietra avvolgono tutto l'ambiente per creare l'idea di una spa di montagna.
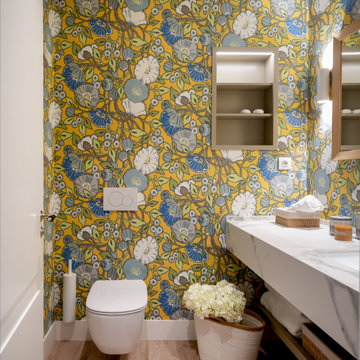
Reforma integral Sube Interiorismo www.subeinteriorismo.com
Fotografía Biderbost Photo
ビルバオにある広いトランジショナルスタイルのおしゃれなトイレ・洗面所 (白いキャビネット、壁掛け式トイレ、黄色い壁、ラミネートの床、アンダーカウンター洗面器、クオーツストーンの洗面台、茶色い床、白い洗面カウンター、造り付け洗面台) の写真
ビルバオにある広いトランジショナルスタイルのおしゃれなトイレ・洗面所 (白いキャビネット、壁掛け式トイレ、黄色い壁、ラミネートの床、アンダーカウンター洗面器、クオーツストーンの洗面台、茶色い床、白い洗面カウンター、造り付け洗面台) の写真
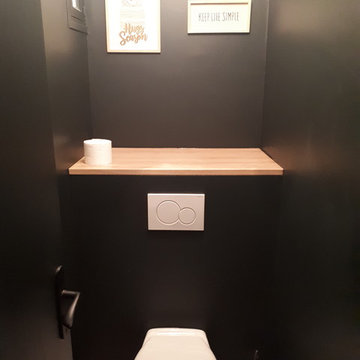
Rénovation totale d'un appartement de 110m2 à Montauban : objectif créer une 4ème chambre pour une colocation de 4 personnes.
Cuisine toute équipée, création d'une 2ème salle de bain, conservation des placards de rangement de l'entrée pour les 4 colocataires, création d'une buanderie avec lave linge sèche linge, appartement climatisé, TV, lave vaisselle, 2 salles de bain
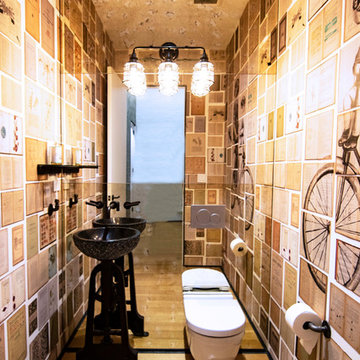
photos by Pedro Marti
This large light-filled open loft in the Tribeca neighborhood of New York City was purchased by a growing family to make into their family home. The loft, previously a lighting showroom, had been converted for residential use with the standard amenities but was entirely open and therefore needed to be reconfigured. One of the best attributes of this particular loft is its extremely large windows situated on all four sides due to the locations of neighboring buildings. This unusual condition allowed much of the rear of the space to be divided into 3 bedrooms/3 bathrooms, all of which had ample windows. The kitchen and the utilities were moved to the center of the space as they did not require as much natural lighting, leaving the entire front of the loft as an open dining/living area. The overall space was given a more modern feel while emphasizing it’s industrial character. The original tin ceiling was preserved throughout the loft with all new lighting run in orderly conduit beneath it, much of which is exposed light bulbs. In a play on the ceiling material the main wall opposite the kitchen was clad in unfinished, distressed tin panels creating a focal point in the home. Traditional baseboards and door casings were thrown out in lieu of blackened steel angle throughout the loft. Blackened steel was also used in combination with glass panels to create an enclosure for the office at the end of the main corridor; this allowed the light from the large window in the office to pass though while creating a private yet open space to work. The master suite features a large open bath with a sculptural freestanding tub all clad in a serene beige tile that has the feel of concrete. The kids bath is a fun play of large cobalt blue hexagon tile on the floor and rear wall of the tub juxtaposed with a bright white subway tile on the remaining walls. The kitchen features a long wall of floor to ceiling white and navy cabinetry with an adjacent 15 foot island of which half is a table for casual dining. Other interesting features of the loft are the industrial ladder up to the small elevated play area in the living room, the navy cabinetry and antique mirror clad dining niche, and the wallpapered powder room with antique mirror and blackened steel accessories.
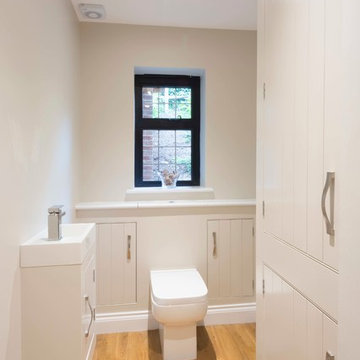
Downstairs cloakroom with customised cupboards to neatly contain the plumbing and provide extra storage.
Photo Credit: Debbie Jolliff www.debbiejolliff.co.uk
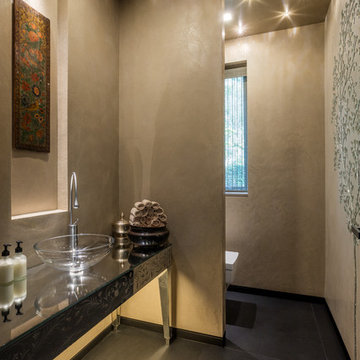
Photo Credit: Andrew Beasley
ロンドンにある広いコンテンポラリースタイルのおしゃれなトイレ・洗面所 (壁掛け式トイレ、ベージュの壁、磁器タイルの床、ベッセル式洗面器、茶色い床) の写真
ロンドンにある広いコンテンポラリースタイルのおしゃれなトイレ・洗面所 (壁掛け式トイレ、ベージュの壁、磁器タイルの床、ベッセル式洗面器、茶色い床) の写真
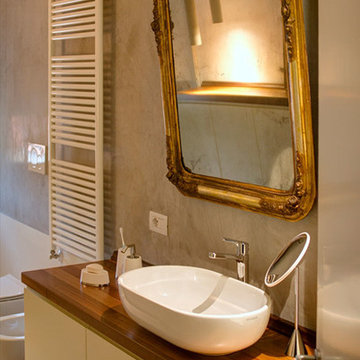
Il bagno abbina un mobiletto su misura sospeso e un lavabo d'appoggio, lo specchio d'epoca con cornice in oro è stato restaurato; le pareti sono nella stessa finitura grigia della zona living.
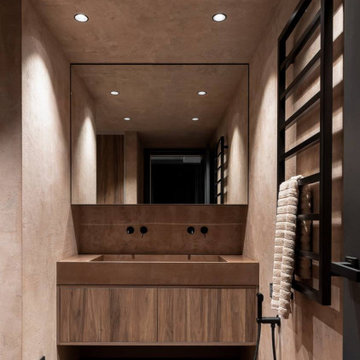
Красивый и стильный сан узел в цокольном этаже частного жилого дома.
На полу уложен керамогранит под дерево российского производства, на стенах греческая декоративная штукатурка премиум качества курсантит.
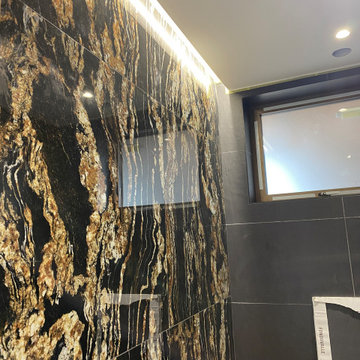
Black and gold feature tile with light wash in cloak room
高級な広いモダンスタイルのおしゃれなトイレ・洗面所 (壁掛け式トイレ、黒いタイル、磁器タイル、黒い壁、木目調タイルの床、オーバーカウンターシンク、茶色い床、アクセントウォール、フローティング洗面台) の写真
高級な広いモダンスタイルのおしゃれなトイレ・洗面所 (壁掛け式トイレ、黒いタイル、磁器タイル、黒い壁、木目調タイルの床、オーバーカウンターシンク、茶色い床、アクセントウォール、フローティング洗面台) の写真
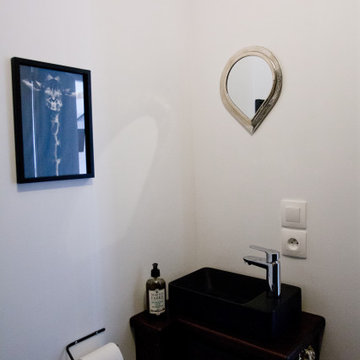
Ce n’est jamais très glamour de parler des WC mais il me semblait que cette pièce valait quand même le coup d’oeil. En effet, cette dernière nous téléporte directement sur le continent africain en référence à ce pays qu’affectionne tout particulièrement ma cliente.
Dans cette pièce le papier peint lavable Mémoires d’Elitis à été posé. Notre menuisier nous a fabriqué une tablette en bois massif à installer au dessus du support du WC suspendu, teintée par une teinte marron créée spécialement en corrélation avec le papier peint. Ce coloris a aussi été utilisé pour le meuble d’angle servant au support de la nouvelle vasque en résine noire et au camouflage des divers tuyaux d’arrivées et d’évacuations des eaux. Le miroir en inox martelé et la patère tête d’éléphant font eux aussi référence à ce pays. Pour rappeler la couleur de la vasque et celle présente dans le papier peint, les petits accessoires : support papier toilette, brosse WC, cadres ont été choisis noir.
Pour combler l’espace dédié à l’aire de retournement des fauteuils roulants (accessibilité PMR), nous avons installé un placard mural à l’intérieur duquel est, par exemple, rangé l’aspirateur. Ainsi tous les mètres carrés de cet appartement ont été correctement optimisés et le problème du manque de rangements a été résolu.
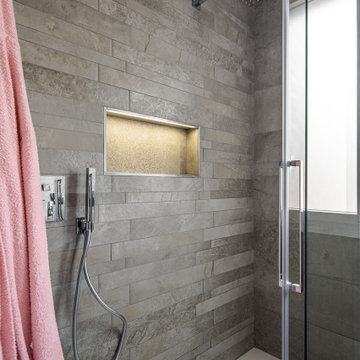
Dettaglio del box doccia con nicchia illuminata ricavata nella parete. Rivestimento a listelli di gres porcellanato effetto pietra a contrasto con il piatto doccia bianco.
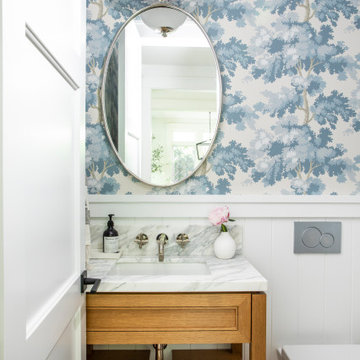
サンフランシスコにあるラグジュアリーな広いカントリー風のおしゃれなトイレ・洗面所 (大理石の洗面台、マルチカラーの洗面カウンター、壁紙、マルチカラーの壁、オープンシェルフ、壁掛け式トイレ、無垢フローリング、アンダーカウンター洗面器、茶色い床、独立型洗面台) の写真
広いトイレ・洗面所 (茶色い床、壁掛け式トイレ) の写真
1
