トイレ・洗面所 (ベージュの床、壁紙) の写真
絞り込み:
資材コスト
並び替え:今日の人気順
写真 81〜100 枚目(全 700 枚)
1/3

カンザスシティにあるトランジショナルスタイルのおしゃれなトイレ・洗面所 (レイズドパネル扉のキャビネット、白いキャビネット、一体型トイレ 、マルチカラーの壁、淡色無垢フローリング、オーバーカウンターシンク、大理石の洗面台、ベージュの床、マルチカラーの洗面カウンター、造り付け洗面台、壁紙) の写真
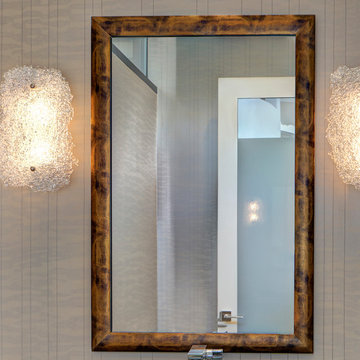
Contemporary Powder Room with vintage light fixtures and modern plumbing fixtures.
フェニックスにあるラグジュアリーな中くらいなコンテンポラリースタイルのおしゃれなトイレ・洗面所 (オープンシェルフ、ベージュのキャビネット、一体型トイレ 、ベージュの壁、トラバーチンの床、珪岩の洗面台、ベージュの床、ブラウンの洗面カウンター、フローティング洗面台、壁紙) の写真
フェニックスにあるラグジュアリーな中くらいなコンテンポラリースタイルのおしゃれなトイレ・洗面所 (オープンシェルフ、ベージュのキャビネット、一体型トイレ 、ベージュの壁、トラバーチンの床、珪岩の洗面台、ベージュの床、ブラウンの洗面カウンター、フローティング洗面台、壁紙) の写真

En el aseo comun, decidimos crear un foco arriesgado con un papel pintado de estilo marítimo, con esos toques vitales en amarillo y que nos daba un punto distinto al espacio.
Coordinado con los toques negros de los mecanismos, los grifos o el mueble, este baño se convirtió en protagonista absoluto.
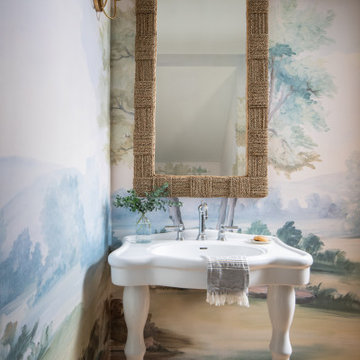
オースティンにある高級な小さなトラディショナルスタイルのおしゃれなトイレ・洗面所 (白いキャビネット、青い壁、淡色無垢フローリング、コンソール型シンク、ベージュの床、独立型洗面台、壁紙) の写真
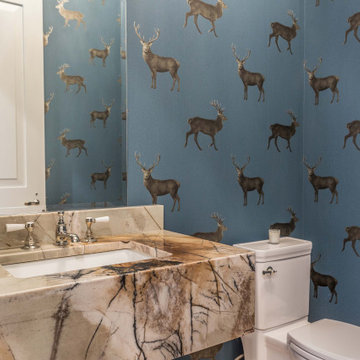
他の地域にある高級な中くらいなトラディショナルスタイルのおしゃれなトイレ・洗面所 (茶色いキャビネット、一体型トイレ 、青い壁、淡色無垢フローリング、アンダーカウンター洗面器、珪岩の洗面台、ベージュの床、マルチカラーの洗面カウンター、フローティング洗面台、壁紙) の写真
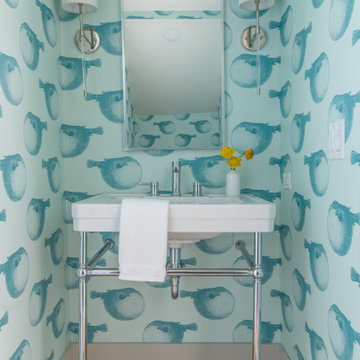
Blowfish wallpaper and console sink in powder bathroom.
Jessie Preza Photography
ジャクソンビルにあるビーチスタイルのおしゃれなトイレ・洗面所 (青い壁、淡色無垢フローリング、コンソール型シンク、ベージュの床、壁紙) の写真
ジャクソンビルにあるビーチスタイルのおしゃれなトイレ・洗面所 (青い壁、淡色無垢フローリング、コンソール型シンク、ベージュの床、壁紙) の写真
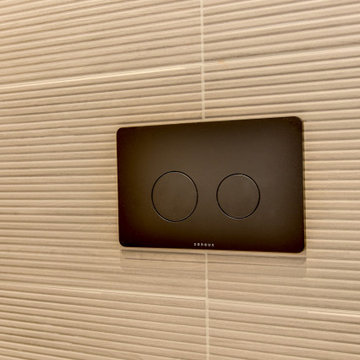
Cloakroom Bathroom in Storrington, West Sussex
Plenty of stylish elements combine in this compact cloakroom, which utilises a unique tile choice and designer wallpaper option.
The Brief
This client wanted to create a unique theme in their downstairs cloakroom, which previously utilised a classic but unmemorable design.
Naturally the cloakroom was to incorporate all usual amenities, but with a design that was a little out of the ordinary.
Design Elements
Utilising some of our more unique options for a renovation, bathroom designer Martin conjured a design to tick all the requirements of this brief.
The design utilises textured neutral tiles up to half height, with the client’s own William Morris designer wallpaper then used up to the ceiling coving. Black accents are used throughout the room, like for the basin and mixer, and flush plate.
To hold hand towels and heat the small space, a compact full-height radiator has been fitted in the corner of the room.
Project Highlight
A lighter but neutral tile is used for the rear wall, which has been designed to minimise view of the toilet and other necessities.
A simple shelf area gives the client somewhere to store a decorative item or two.
The End Result
The end result is a compact cloakroom that is certainly memorable, as the client required.
With only a small amount of space our bathroom designer Martin has managed to conjure an impressive and functional theme for this Storrington client.
Discover how our expert designers can transform your own bathroom with a free design appointment and quotation. Arrange a free appointment in showroom or online.
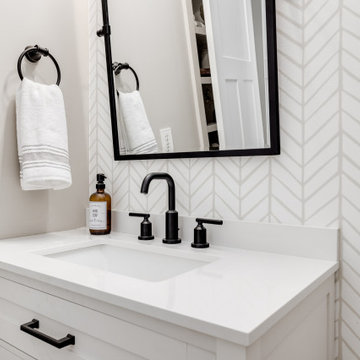
Once their basement remodel was finished they decided that wasn't stressful enough... they needed to tackle every square inch on the main floor. I joke, but this is not for the faint of heart. Being without a kitchen is a major inconvenience, especially with children.
The transformation is a completely different house. The new floors lighten and the kitchen layout is so much more function and spacious. The addition in built-ins with a coffee bar in the kitchen makes the space seem very high end.
The removal of the closet in the back entry and conversion into a built-in locker unit is one of our favorite and most widely done spaces, and for good reason.
The cute little powder is completely updated and is perfect for guests and the daily use of homeowners.
The homeowners did some work themselves, some with their subcontractors, and the rest with our general contractor, Tschida Construction.
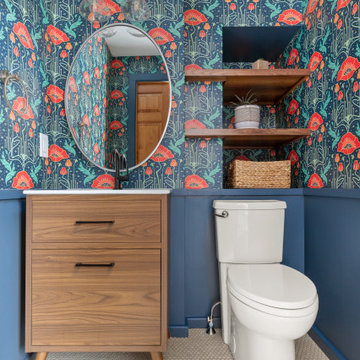
バーリントンにあるトランジショナルスタイルのおしゃれなトイレ・洗面所 (フラットパネル扉のキャビネット、茶色いキャビネット、分離型トイレ、青い壁、モザイクタイル、アンダーカウンター洗面器、クオーツストーンの洗面台、ベージュの床、造り付け洗面台、パネル壁、壁紙) の写真

This Arts and Crafts century home in the heart of Toronto needed brightening and a few structural changes. The client wanted a powder room on the main floor where none existed, a larger coat closet, to increase the opening from her kitchen into her dining room and to completely renovate her kitchen. Along with several other updates, this house came together in such an amazing way. The home is bright and happy, the kitchen is functional with a build-in dinette, and a long island. The renovated dining area is home to stunning built-in cabinetry to showcase the client's pretty collectibles, the light fixtures are works of art and the powder room in a jewel in the center of the home. The unique finishes, including the powder room wallpaper, the antique crystal door knobs, a picket backsplash and unique colours come together with respect to the home's original architecture and style, and an updated look that works for today's modern homeowner. Custom chairs, velvet barstools and freshly painted spaces bring additional moments of well thought out design elements. Mostly, we love that the kitchen, although it appears white, is really a very light gray green called Titanium, looking soft and warm in this new and updated space.
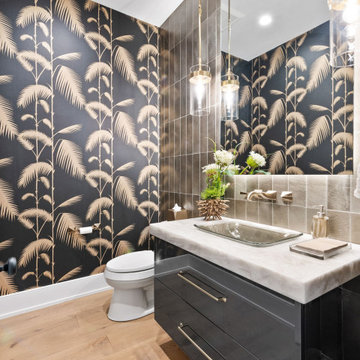
Powder Bath
シカゴにあるラグジュアリーな広いトランジショナルスタイルのおしゃれなトイレ・洗面所 (フラットパネル扉のキャビネット、グレーのキャビネット、磁器タイル、黒い壁、淡色無垢フローリング、珪岩の洗面台、白い洗面カウンター、フローティング洗面台、壁紙、グレーのタイル、オーバーカウンターシンク、ベージュの床) の写真
シカゴにあるラグジュアリーな広いトランジショナルスタイルのおしゃれなトイレ・洗面所 (フラットパネル扉のキャビネット、グレーのキャビネット、磁器タイル、黒い壁、淡色無垢フローリング、珪岩の洗面台、白い洗面カウンター、フローティング洗面台、壁紙、グレーのタイル、オーバーカウンターシンク、ベージュの床) の写真
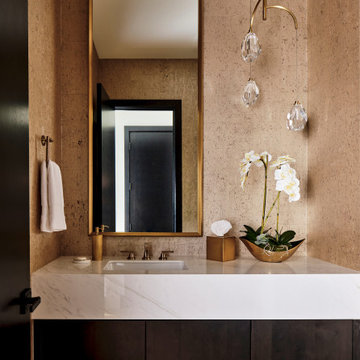
This expansive home features two powder baths. The sleek and elegant main-level powder bath features metallic cork wallpaper and a crystal pendant chandelier, adding an elevated aesthetic to the space. The asymmetrical design adds an unexpected surprise for guests. A waterfall porcelain marble-look countertop and a dark wood floating vanity cabinet complete the space.

シカゴにある低価格の中くらいなトランジショナルスタイルのおしゃれなトイレ・洗面所 (シェーカースタイル扉のキャビネット、青いキャビネット、青い壁、ライムストーンの床、アンダーカウンター洗面器、大理石の洗面台、ベージュの床、白い洗面カウンター、独立型洗面台、壁紙) の写真
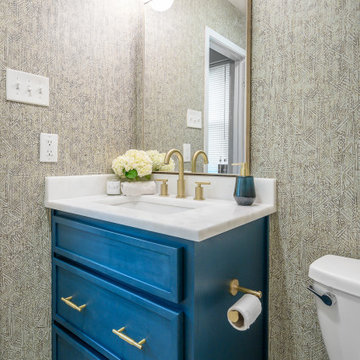
ダラスにある低価格の小さなトランジショナルスタイルのおしゃれなトイレ・洗面所 (シェーカースタイル扉のキャビネット、青いキャビネット、分離型トイレ、マルチカラーの壁、磁器タイルの床、アンダーカウンター洗面器、大理石の洗面台、ベージュの床、白い洗面カウンター、造り付け洗面台、壁紙) の写真

Key decor elements include: Sumi "Tempest" wallpaper from Calico, Hinoki ridged soap dish from Jinen, Opalescent bud vase from Canoe
ニューヨークにあるラグジュアリーな小さなコンテンポラリースタイルのおしゃれなトイレ・洗面所 (オープンシェルフ、濃色木目調キャビネット、壁掛け式トイレ、ベージュのタイル、石タイル、グレーの壁、セラミックタイルの床、アンダーカウンター洗面器、大理石の洗面台、ベージュの床、グレーの洗面カウンター、造り付け洗面台、壁紙) の写真
ニューヨークにあるラグジュアリーな小さなコンテンポラリースタイルのおしゃれなトイレ・洗面所 (オープンシェルフ、濃色木目調キャビネット、壁掛け式トイレ、ベージュのタイル、石タイル、グレーの壁、セラミックタイルの床、アンダーカウンター洗面器、大理石の洗面台、ベージュの床、グレーの洗面カウンター、造り付け洗面台、壁紙) の写真
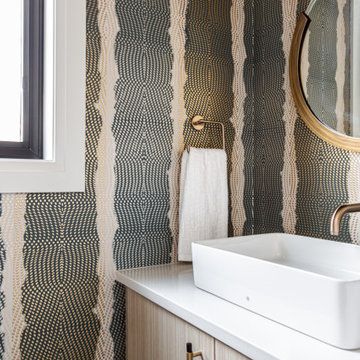
A fun, wallpapered powder room in a modern farmhouse new construction home in Vienna, VA.
ワシントンD.C.にある高級な中くらいなカントリー風のおしゃれなトイレ・洗面所 (フラットパネル扉のキャビネット、淡色木目調キャビネット、分離型トイレ、マルチカラーの壁、淡色無垢フローリング、ベッセル式洗面器、クオーツストーンの洗面台、ベージュの床、白い洗面カウンター、フローティング洗面台、壁紙) の写真
ワシントンD.C.にある高級な中くらいなカントリー風のおしゃれなトイレ・洗面所 (フラットパネル扉のキャビネット、淡色木目調キャビネット、分離型トイレ、マルチカラーの壁、淡色無垢フローリング、ベッセル式洗面器、クオーツストーンの洗面台、ベージュの床、白い洗面カウンター、フローティング洗面台、壁紙) の写真

A very nice surprise behind the doors of this powder room. A small room getting all the attention amidst all the white.Fun flamingos in silver metallic and a touch of aqua. Can we talk about that mirror? An icon at this point. White ruffles so delicately edged in silver packs a huge WoW! Notice the 2 clear pendants either side? How could we draw the attention away
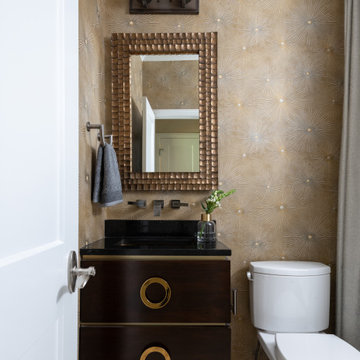
ダラスにある高級な中くらいなトランジショナルスタイルのおしゃれなトイレ・洗面所 (家具調キャビネット、茶色いキャビネット、分離型トイレ、ベージュの床、黒い洗面カウンター、フローティング洗面台、壁紙) の写真
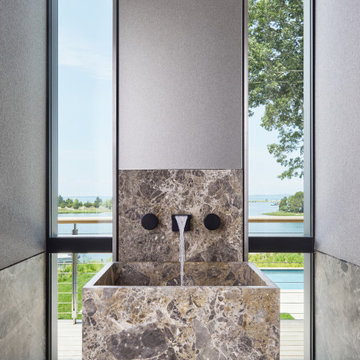
Floating invisible drain marble pedestal sink in powder room with flanking floor-to-ceiling windows and Dornbracht faucet.
ニューヨークにあるラグジュアリーな中くらいなビーチスタイルのおしゃれなトイレ・洗面所 (ベージュのキャビネット、壁掛け式トイレ、ベージュのタイル、大理石タイル、ベージュの壁、淡色無垢フローリング、一体型シンク、大理石の洗面台、ベージュの床、ベージュのカウンター、独立型洗面台、壁紙) の写真
ニューヨークにあるラグジュアリーな中くらいなビーチスタイルのおしゃれなトイレ・洗面所 (ベージュのキャビネット、壁掛け式トイレ、ベージュのタイル、大理石タイル、ベージュの壁、淡色無垢フローリング、一体型シンク、大理石の洗面台、ベージュの床、ベージュのカウンター、独立型洗面台、壁紙) の写真

1階お手洗い
大阪にある中くらいなコンテンポラリースタイルのおしゃれなトイレ・洗面所 (インセット扉のキャビネット、白いキャビネット、壁掛け式トイレ、グレーのタイル、磁器タイル、木目調タイルの床、横長型シンク、木製洗面台、ベージュの床、白い洗面カウンター、照明、独立型洗面台、クロスの天井、壁紙、白い天井) の写真
大阪にある中くらいなコンテンポラリースタイルのおしゃれなトイレ・洗面所 (インセット扉のキャビネット、白いキャビネット、壁掛け式トイレ、グレーのタイル、磁器タイル、木目調タイルの床、横長型シンク、木製洗面台、ベージュの床、白い洗面カウンター、照明、独立型洗面台、クロスの天井、壁紙、白い天井) の写真
トイレ・洗面所 (ベージュの床、壁紙) の写真
5