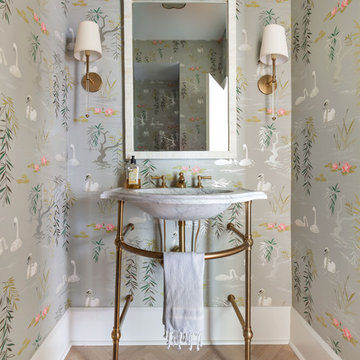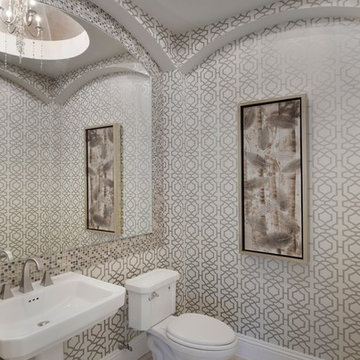トイレ・洗面所 (ベージュの床、マルチカラーの壁) の写真
絞り込み:
資材コスト
並び替え:今日の人気順
写真 141〜160 枚目(全 367 枚)
1/3
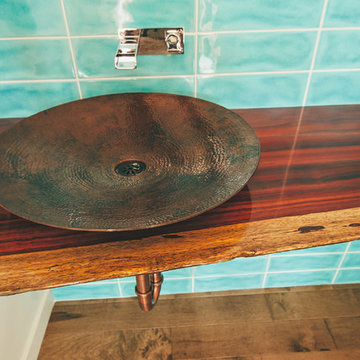
Joelsview Photography
バンクーバーにある高級な小さなモダンスタイルのおしゃれなトイレ・洗面所 (青いタイル、セラミックタイル、マルチカラーの壁、無垢フローリング、ベッセル式洗面器、木製洗面台、ベージュの床) の写真
バンクーバーにある高級な小さなモダンスタイルのおしゃれなトイレ・洗面所 (青いタイル、セラミックタイル、マルチカラーの壁、無垢フローリング、ベッセル式洗面器、木製洗面台、ベージュの床) の写真
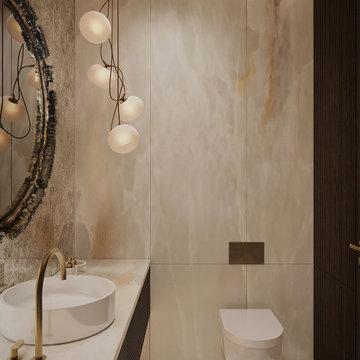
サンフランシスコにあるお手頃価格の小さなトランジショナルスタイルのおしゃれなトイレ・洗面所 (ルーバー扉のキャビネット、濃色木目調キャビネット、壁掛け式トイレ、白いタイル、石スラブタイル、マルチカラーの壁、大理石の床、ベッセル式洗面器、オニキスの洗面台、ベージュの床、白い洗面カウンター、フローティング洗面台、板張り壁) の写真
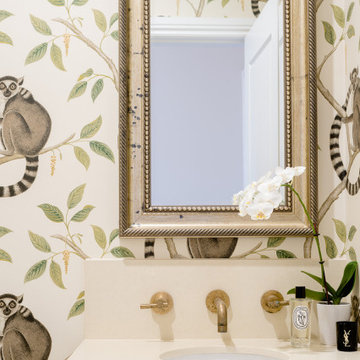
This dark and dated 1920s Californian Bungalow had been subjected to numerous poorly planned additions over the years, however it had wonderfully strong bones, beautiful period features, and an unrealised opportunity for natural light to flood in due to its elevated position and north facing aspect. The potential of this residence was clear to our clients when they purchased her.
MILEHAM was engaged to complete the architectural plans, interior design and fitout, project management and construction for an extensive renovation of the residence. A relaxed luxe Hamptons aesthetic with a contemporary/traditional blend of furnishings was chosen for the interiors, with the key architectural brief being for natural floor plan flow, light and wide breezy spaces with the ability for family members to come together yet also have the opportunity to retreat for personal time.
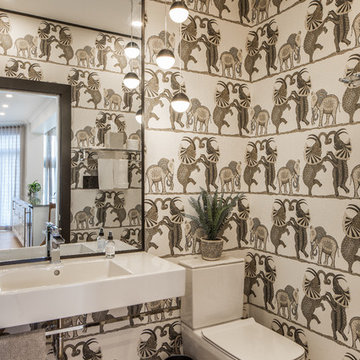
バンクーバーにある高級な小さなトランジショナルスタイルのおしゃれなトイレ・洗面所 (分離型トイレ、淡色無垢フローリング、壁付け型シンク、ベージュの床、マルチカラーの壁) の写真

オースティンにある高級な中くらいなトランジショナルスタイルのおしゃれなトイレ・洗面所 (落し込みパネル扉のキャビネット、白いタイル、石スラブタイル、マルチカラーの壁、ベッセル式洗面器、クオーツストーンの洗面台、白い洗面カウンター、グレーのキャビネット、ベージュの床) の写真

In this gorgeous Carmel residence, the primary objective for the great room was to achieve a more luminous and airy ambiance by eliminating the prevalent brown tones and refinishing the floors to a natural shade.
The kitchen underwent a stunning transformation, featuring white cabinets with stylish navy accents. The overly intricate hood was replaced with a striking two-tone metal hood, complemented by a marble backsplash that created an enchanting focal point. The two islands were redesigned to incorporate a new shape, offering ample seating to accommodate their large family.
In the butler's pantry, floating wood shelves were installed to add visual interest, along with a beverage refrigerator. The kitchen nook was transformed into a cozy booth-like atmosphere, with an upholstered bench set against beautiful wainscoting as a backdrop. An oval table was introduced to add a touch of softness.
To maintain a cohesive design throughout the home, the living room carried the blue and wood accents, incorporating them into the choice of fabrics, tiles, and shelving. The hall bath, foyer, and dining room were all refreshed to create a seamless flow and harmonious transition between each space.
---Project completed by Wendy Langston's Everything Home interior design firm, which serves Carmel, Zionsville, Fishers, Westfield, Noblesville, and Indianapolis.
For more about Everything Home, see here: https://everythinghomedesigns.com/
To learn more about this project, see here:
https://everythinghomedesigns.com/portfolio/carmel-indiana-home-redesign-remodeling

Cloakroom Bathroom in Storrington, West Sussex
Plenty of stylish elements combine in this compact cloakroom, which utilises a unique tile choice and designer wallpaper option.
The Brief
This client wanted to create a unique theme in their downstairs cloakroom, which previously utilised a classic but unmemorable design.
Naturally the cloakroom was to incorporate all usual amenities, but with a design that was a little out of the ordinary.
Design Elements
Utilising some of our more unique options for a renovation, bathroom designer Martin conjured a design to tick all the requirements of this brief.
The design utilises textured neutral tiles up to half height, with the client’s own William Morris designer wallpaper then used up to the ceiling coving. Black accents are used throughout the room, like for the basin and mixer, and flush plate.
To hold hand towels and heat the small space, a compact full-height radiator has been fitted in the corner of the room.
Project Highlight
A lighter but neutral tile is used for the rear wall, which has been designed to minimise view of the toilet and other necessities.
A simple shelf area gives the client somewhere to store a decorative item or two.
The End Result
The end result is a compact cloakroom that is certainly memorable, as the client required.
With only a small amount of space our bathroom designer Martin has managed to conjure an impressive and functional theme for this Storrington client.
Discover how our expert designers can transform your own bathroom with a free design appointment and quotation. Arrange a free appointment in showroom or online.
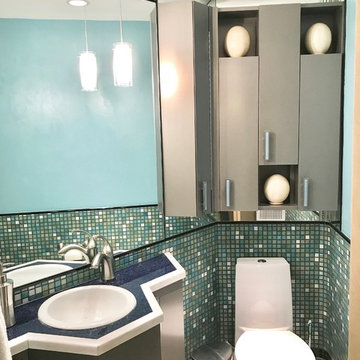
デンバーにあるお手頃価格の小さなエクレクティックスタイルのおしゃれなトイレ・洗面所 (フラットパネル扉のキャビネット、グレーのキャビネット、一体型トイレ 、青いタイル、モザイクタイル、トラバーチンの床、オーバーカウンターシンク、御影石の洗面台、ベージュの床、青い洗面カウンター、マルチカラーの壁) の写真
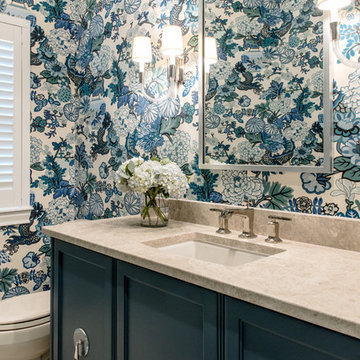
オースティンにあるトラディショナルスタイルのおしゃれなトイレ・洗面所 (落し込みパネル扉のキャビネット、青いキャビネット、マルチカラーの壁、アンダーカウンター洗面器、ベージュの床、ベージュのカウンター) の写真
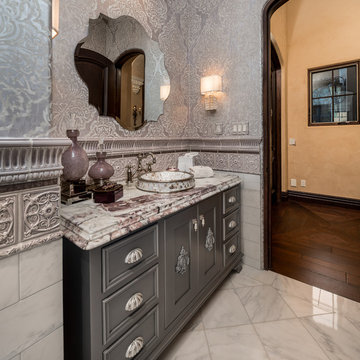
Marble floor and marble countertop, the custom vanity and wall sconces, plus the bowl sink.
フェニックスにあるラグジュアリーな広いモダンスタイルのおしゃれなトイレ・洗面所 (レイズドパネル扉のキャビネット、グレーのキャビネット、分離型トイレ、マルチカラーのタイル、セラミックタイル、マルチカラーの壁、大理石の床、オーバーカウンターシンク、大理石の洗面台、ベージュの床、黄色い洗面カウンター) の写真
フェニックスにあるラグジュアリーな広いモダンスタイルのおしゃれなトイレ・洗面所 (レイズドパネル扉のキャビネット、グレーのキャビネット、分離型トイレ、マルチカラーのタイル、セラミックタイル、マルチカラーの壁、大理石の床、オーバーカウンターシンク、大理石の洗面台、ベージュの床、黄色い洗面カウンター) の写真
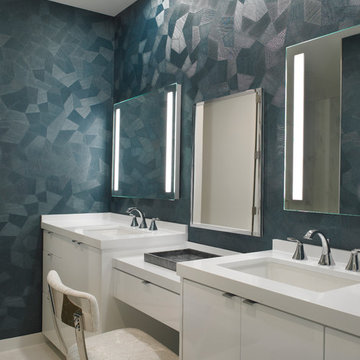
マイアミにあるラグジュアリーな中くらいなビーチスタイルのおしゃれなトイレ・洗面所 (フラットパネル扉のキャビネット、白いキャビネット、マルチカラーの壁、アンダーカウンター洗面器、人工大理石カウンター、ベージュの床、ベージュのカウンター) の写真
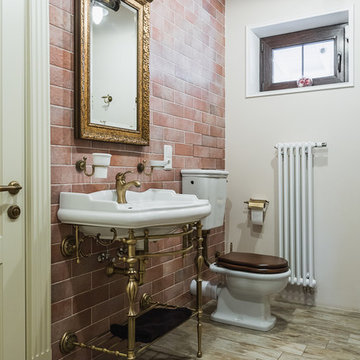
Дом в Подмосковье
モスクワにあるお手頃価格の中くらいなトラディショナルスタイルのおしゃれなトイレ・洗面所 (一体型トイレ 、磁器タイル、マルチカラーの壁、磁器タイルの床、コンソール型シンク、茶色いタイル、珪岩の洗面台、ベージュの床、白い洗面カウンター、独立型洗面台、表し梁) の写真
モスクワにあるお手頃価格の中くらいなトラディショナルスタイルのおしゃれなトイレ・洗面所 (一体型トイレ 、磁器タイル、マルチカラーの壁、磁器タイルの床、コンソール型シンク、茶色いタイル、珪岩の洗面台、ベージュの床、白い洗面カウンター、独立型洗面台、表し梁) の写真
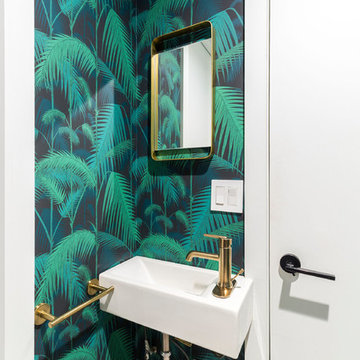
This is a gut renovation of a townhouse in Harlem.
Kate Glicksberg Photography
ニューヨークにある小さなコンテンポラリースタイルのおしゃれなトイレ・洗面所 (壁掛け式トイレ、マルチカラーの壁、セラミックタイルの床、壁付け型シンク、ベージュの床) の写真
ニューヨークにある小さなコンテンポラリースタイルのおしゃれなトイレ・洗面所 (壁掛け式トイレ、マルチカラーの壁、セラミックタイルの床、壁付け型シンク、ベージュの床) の写真
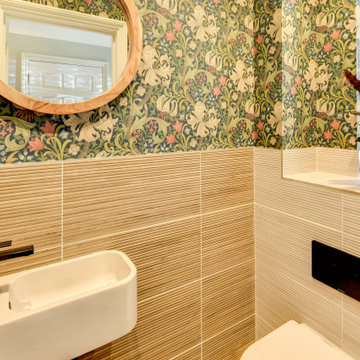
Cloakroom Bathroom in Storrington, West Sussex
Plenty of stylish elements combine in this compact cloakroom, which utilises a unique tile choice and designer wallpaper option.
The Brief
This client wanted to create a unique theme in their downstairs cloakroom, which previously utilised a classic but unmemorable design.
Naturally the cloakroom was to incorporate all usual amenities, but with a design that was a little out of the ordinary.
Design Elements
Utilising some of our more unique options for a renovation, bathroom designer Martin conjured a design to tick all the requirements of this brief.
The design utilises textured neutral tiles up to half height, with the client’s own William Morris designer wallpaper then used up to the ceiling coving. Black accents are used throughout the room, like for the basin and mixer, and flush plate.
To hold hand towels and heat the small space, a compact full-height radiator has been fitted in the corner of the room.
Project Highlight
A lighter but neutral tile is used for the rear wall, which has been designed to minimise view of the toilet and other necessities.
A simple shelf area gives the client somewhere to store a decorative item or two.
The End Result
The end result is a compact cloakroom that is certainly memorable, as the client required.
With only a small amount of space our bathroom designer Martin has managed to conjure an impressive and functional theme for this Storrington client.
Discover how our expert designers can transform your own bathroom with a free design appointment and quotation. Arrange a free appointment in showroom or online.
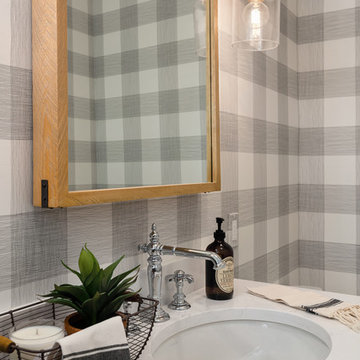
ポートランドにある小さなカントリー風のおしゃれなトイレ・洗面所 (シェーカースタイル扉のキャビネット、黒いキャビネット、分離型トイレ、マルチカラーの壁、淡色無垢フローリング、アンダーカウンター洗面器、珪岩の洗面台、ベージュの床、白い洗面カウンター) の写真
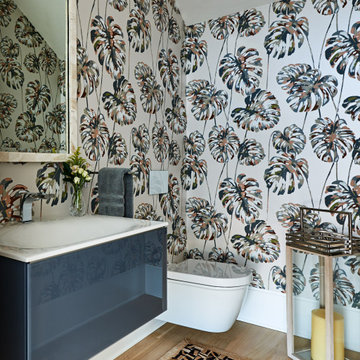
ウィルミントンにある中くらいなビーチスタイルのおしゃれなトイレ・洗面所 (フラットパネル扉のキャビネット、青いキャビネット、壁掛け式トイレ、マルチカラーの壁、淡色無垢フローリング、一体型シンク、ベージュの床、白い洗面カウンター、フローティング洗面台、三角天井、壁紙) の写真
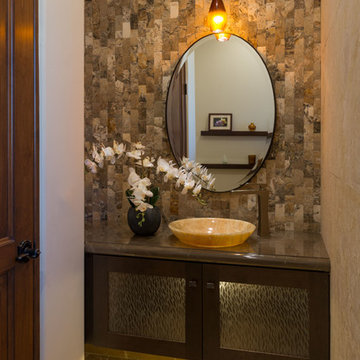
サンディエゴにある小さな地中海スタイルのおしゃれなトイレ・洗面所 (ガラス扉のキャビネット、濃色木目調キャビネット、ベージュのタイル、石タイル、マルチカラーの壁、ライムストーンの床、ベッセル式洗面器、大理石の洗面台、ベージュの床) の写真
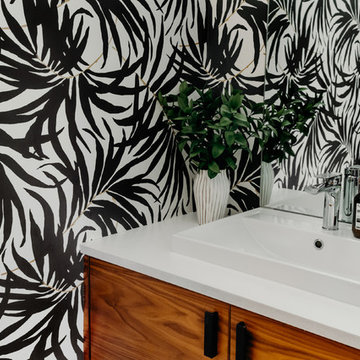
ポートランドにあるお手頃価格の小さなトロピカルスタイルのおしゃれなトイレ・洗面所 (フラットパネル扉のキャビネット、中間色木目調キャビネット、一体型トイレ 、マルチカラーの壁、淡色無垢フローリング、ベッセル式洗面器、珪岩の洗面台、ベージュの床、白い洗面カウンター) の写真
トイレ・洗面所 (ベージュの床、マルチカラーの壁) の写真
8
