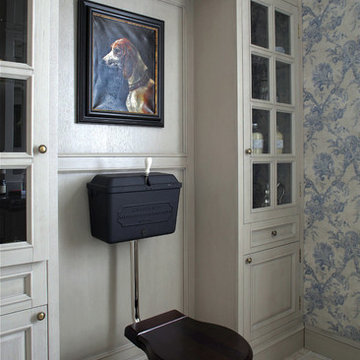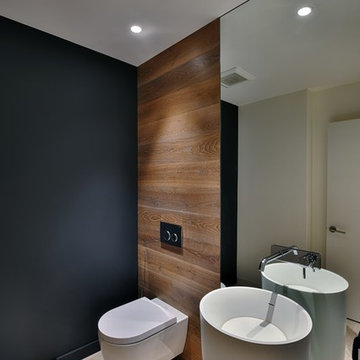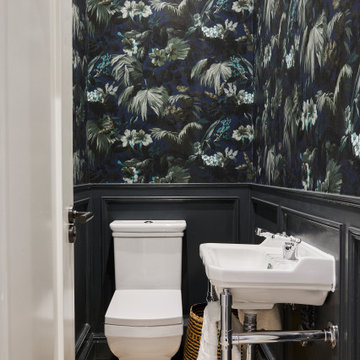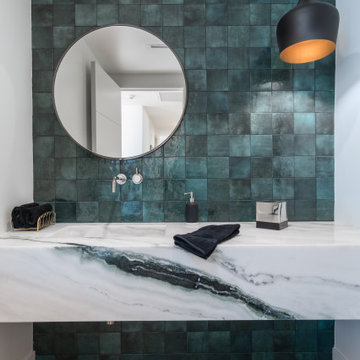トイレ・洗面所 (ベージュの床、オレンジの床) の写真
絞り込み:
資材コスト
並び替え:今日の人気順
写真 1〜20 枚目(全 5,266 枚)
1/3

Photo by Emily Kennedy Photo
シカゴにある小さなカントリー風のおしゃれなトイレ・洗面所 (オープンシェルフ、濃色木目調キャビネット、分離型トイレ、白い壁、淡色無垢フローリング、ベッセル式洗面器、木製洗面台、ベージュの床、ブラウンの洗面カウンター) の写真
シカゴにある小さなカントリー風のおしゃれなトイレ・洗面所 (オープンシェルフ、濃色木目調キャビネット、分離型トイレ、白い壁、淡色無垢フローリング、ベッセル式洗面器、木製洗面台、ベージュの床、ブラウンの洗面カウンター) の写真

Автор проекта Павел Бурмакин
Фотограф Сергей Моргунов
モスクワにあるトラディショナルスタイルのおしゃれなトイレ・洗面所 (グレーのキャビネット、分離型トイレ、青い壁、ベージュの床) の写真
モスクワにあるトラディショナルスタイルのおしゃれなトイレ・洗面所 (グレーのキャビネット、分離型トイレ、青い壁、ベージュの床) の写真

デンバーにあるお手頃価格の小さなコンテンポラリースタイルのおしゃれなトイレ・洗面所 (グレーのタイル、サブウェイタイル、テラコッタタイルの床、壁付け型シンク、コンクリートの洗面台、オレンジの床、グレーの洗面カウンター、フローティング洗面台、白い壁) の写真

ロサンゼルスにある高級な中くらいなコンテンポラリースタイルのおしゃれなトイレ・洗面所 (淡色無垢フローリング、ペデスタルシンク、マルチカラーの壁、ベージュの床、壁紙) の写真

Another stunning San Diego home we just finished alongside Dorothee Claude Interiors.
サンディエゴにあるコンテンポラリースタイルのおしゃれなトイレ・洗面所 (壁掛け式トイレ、黒い壁、ペデスタルシンク、ベージュの床) の写真
サンディエゴにあるコンテンポラリースタイルのおしゃれなトイレ・洗面所 (壁掛け式トイレ、黒い壁、ペデスタルシンク、ベージュの床) の写真

ロンドンにある小さなコンテンポラリースタイルのおしゃれなトイレ・洗面所 (壁掛け式トイレ、青い壁、淡色無垢フローリング、オープンシェルフ、壁付け型シンク、木製洗面台、ベージュの床、青い洗面カウンター) の写真

Timeless Palm Springs glamour meets modern in Pulp Design Studios' bathroom design created for the DXV Design Panel 2016. The design is one of four created by an elite group of celebrated designers for DXV's national ad campaign. Faced with the challenge of creating a beautiful space from nothing but an empty stage, Beth and Carolina paired mid-century touches with bursts of colors and organic patterns. The result is glamorous with touches of quirky fun -- the definition of splendid living.

Once their basement remodel was finished they decided that wasn't stressful enough... they needed to tackle every square inch on the main floor. I joke, but this is not for the faint of heart. Being without a kitchen is a major inconvenience, especially with children.
The transformation is a completely different house. The new floors lighten and the kitchen layout is so much more function and spacious. The addition in built-ins with a coffee bar in the kitchen makes the space seem very high end.
The removal of the closet in the back entry and conversion into a built-in locker unit is one of our favorite and most widely done spaces, and for good reason.
The cute little powder is completely updated and is perfect for guests and the daily use of homeowners.
The homeowners did some work themselves, some with their subcontractors, and the rest with our general contractor, Tschida Construction.

ロサンゼルスにあるラグジュアリーな小さなコンテンポラリースタイルのおしゃれなトイレ・洗面所 (フラットパネル扉のキャビネット、茶色いキャビネット、一体型トイレ 、グレーのタイル、モザイクタイル、茶色い壁、淡色無垢フローリング、ベッセル式洗面器、クオーツストーンの洗面台、ベージュの床、黒い洗面カウンター、照明、フローティング洗面台) の写真

ミネアポリスにあるビーチスタイルのおしゃれなトイレ・洗面所 (オープンシェルフ、黒いキャビネット、茶色い壁、一体型シンク、ベージュの床、黒い洗面カウンター、独立型洗面台、壁紙) の写真

Updating of this Venice Beach bungalow home was a real treat. Timing was everything here since it was supposed to go on the market in 30day. (It took us 35days in total for a complete remodel).
The corner lot has a great front "beach bum" deck that was completely refinished and fenced for semi-private feel.
The entire house received a good refreshing paint including a new accent wall in the living room.
The kitchen was completely redo in a Modern vibe meets classical farmhouse with the labyrinth backsplash and reclaimed wood floating shelves.
Notice also the rugged concrete look quartz countertop.
A small new powder room was created from an old closet space, funky street art walls tiles and the gold fixtures with a blue vanity once again are a perfect example of modern meets farmhouse.

This project began with an entire penthouse floor of open raw space which the clients had the opportunity to section off the piece that suited them the best for their needs and desires. As the design firm on the space, LK Design was intricately involved in determining the borders of the space and the way the floor plan would be laid out. Taking advantage of the southwest corner of the floor, we were able to incorporate three large balconies, tremendous views, excellent light and a layout that was open and spacious. There is a large master suite with two large dressing rooms/closets, two additional bedrooms, one and a half additional bathrooms, an office space, hearth room and media room, as well as the large kitchen with oversized island, butler's pantry and large open living room. The clients are not traditional in their taste at all, but going completely modern with simple finishes and furnishings was not their style either. What was produced is a very contemporary space with a lot of visual excitement. Every room has its own distinct aura and yet the whole space flows seamlessly. From the arched cloud structure that floats over the dining room table to the cathedral type ceiling box over the kitchen island to the barrel ceiling in the master bedroom, LK Design created many features that are unique and help define each space. At the same time, the open living space is tied together with stone columns and built-in cabinetry which are repeated throughout that space. Comfort, luxury and beauty were the key factors in selecting furnishings for the clients. The goal was to provide furniture that complimented the space without fighting it.

バンクーバーにある高級な小さなコンテンポラリースタイルのおしゃれなトイレ・洗面所 (白いタイル、モザイクタイル、淡色無垢フローリング、壁付け型シンク、木製洗面台、フローティング洗面台、一体型トイレ 、白い壁、ベージュの床、ブラウンの洗面カウンター) の写真

fun powder room with stone vessel sink, wall mount faucet, custom concrete counter top, and tile wall.
ブリッジポートにある高級な小さなコンテンポラリースタイルのおしゃれなトイレ・洗面所 (フラットパネル扉のキャビネット、ベージュのキャビネット、分離型トイレ、グレーのタイル、磁器タイル、グレーの壁、淡色無垢フローリング、ベッセル式洗面器、コンクリートの洗面台、ベージュの床、グレーの洗面カウンター、フローティング洗面台、壁紙) の写真
ブリッジポートにある高級な小さなコンテンポラリースタイルのおしゃれなトイレ・洗面所 (フラットパネル扉のキャビネット、ベージュのキャビネット、分離型トイレ、グレーのタイル、磁器タイル、グレーの壁、淡色無垢フローリング、ベッセル式洗面器、コンクリートの洗面台、ベージュの床、グレーの洗面カウンター、フローティング洗面台、壁紙) の写真

オースティンにある高級な小さなトランジショナルスタイルのおしゃれなトイレ・洗面所 (フラットパネル扉のキャビネット、一体型トイレ 、ベージュの壁、ライムストーンの床、ベージュの床、白い洗面カウンター、フローティング洗面台、三角天井、クロスの天井、壁紙、濃色木目調キャビネット、コンソール型シンク) の写真

カルガリーにある中くらいなコンテンポラリースタイルのおしゃれなトイレ・洗面所 (フラットパネル扉のキャビネット、黒いキャビネット、グレーの壁、磁器タイルの床、オーバーカウンターシンク、珪岩の洗面台、ベージュの床、白い洗面カウンター、フローティング洗面台) の写真

Of utmost importance to this client was a home boasting an elegant vibe – highlighting sophisticated furnishings without pretension – but with little-to-no-maintenance. Throughout the house, the designers incorporated performance fabrics that are sustainable for pets and children, offering an elegant ease that transitions from outdoor to indoor. They also focused heavily on the convenience factor, bringing the home deep into technology with media seating for a true media room; custom motorized shades in every room; TVs that reveal with a simple push of a button; and even desks that transition from a standing to seated position. Of course, you can’t have convenience without some glamour, and a former sitting room that was converted into a dressing room will make any woman’s eyes pop with envy. The to-die-for closet features power rods that float down for easy reach, a dressing mirror with wings that fold in and LED lights that change colors, a bench covered in couture fabric for distinctive perching, decadent carpeting and tons of shoe storage.

Light and Airy shiplap bathroom was the dream for this hard working couple. The goal was to totally re-create a space that was both beautiful, that made sense functionally and a place to remind the clients of their vacation time. A peaceful oasis. We knew we wanted to use tile that looks like shiplap. A cost effective way to create a timeless look. By cladding the entire tub shower wall it really looks more like real shiplap planked walls.

ロンドンにある中くらいなトランジショナルスタイルのおしゃれなトイレ・洗面所 (一体型トイレ 、マルチカラーの壁、淡色無垢フローリング、コンソール型シンク、ベージュの床、塗装板張りの壁) の写真

ロサンゼルスにあるミッドセンチュリースタイルのおしゃれなトイレ・洗面所 (緑のタイル、白い壁、淡色無垢フローリング、一体型シンク、ベージュの床、マルチカラーの洗面カウンター) の写真
トイレ・洗面所 (ベージュの床、オレンジの床) の写真
1