トイレ・洗面所 (クッションフロア、フローティング洗面台) の写真
絞り込み:
資材コスト
並び替え:今日の人気順
写真 61〜80 枚目(全 96 枚)
1/3
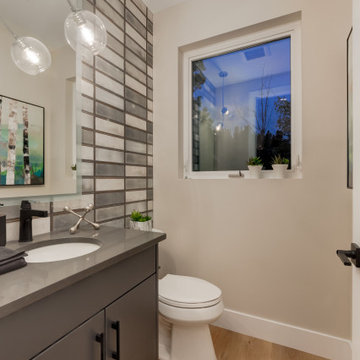
Brick styled feature wall in powder room.
カルガリーにあるお手頃価格の小さなミッドセンチュリースタイルのおしゃれなトイレ・洗面所 (フラットパネル扉のキャビネット、グレーのキャビネット、一体型トイレ 、グレーのタイル、セラミックタイル、白い壁、クッションフロア、アンダーカウンター洗面器、クオーツストーンの洗面台、ベージュの床、グレーの洗面カウンター、フローティング洗面台、レンガ壁、白い天井) の写真
カルガリーにあるお手頃価格の小さなミッドセンチュリースタイルのおしゃれなトイレ・洗面所 (フラットパネル扉のキャビネット、グレーのキャビネット、一体型トイレ 、グレーのタイル、セラミックタイル、白い壁、クッションフロア、アンダーカウンター洗面器、クオーツストーンの洗面台、ベージュの床、グレーの洗面カウンター、フローティング洗面台、レンガ壁、白い天井) の写真
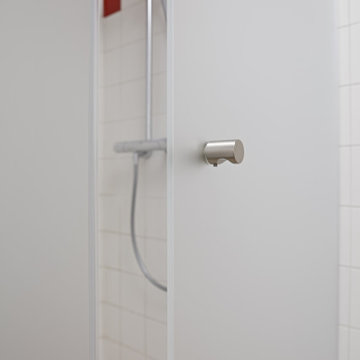
他の地域にあるお手頃価格の小さなトラディショナルスタイルのおしゃれなトイレ・洗面所 (フラットパネル扉のキャビネット、ベージュのキャビネット、一体型トイレ 、白いタイル、セラミックタイル、茶色い壁、クッションフロア、ベッセル式洗面器、ラミネートカウンター、ベージュの床、ベージュのカウンター、フローティング洗面台) の写真
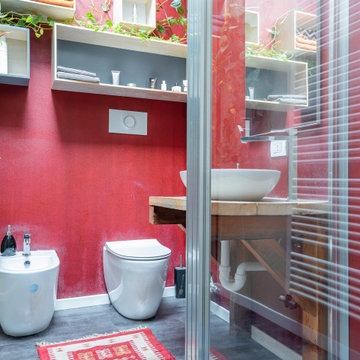
Il bagno è moderno e funzionale.
Lo spazio è stato studiato nei minimi particolari per avere tutte le necessità in piena comodità.
E' stata prestata attenzione alla scelta dei materiali e dei colori per rendere la stanza particolare ed accogliente.
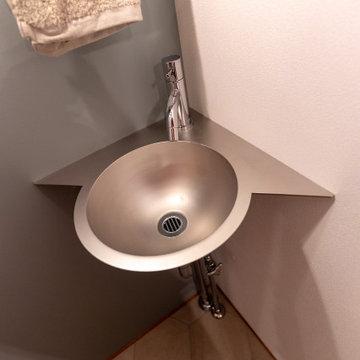
大阪にあるおしゃれなトイレ・洗面所 (グレーのキャビネット、グレーの壁、クッションフロア、壁付け型シンク、木製洗面台、グレーの床、フローティング洗面台、クロスの天井、壁紙、白い天井) の写真
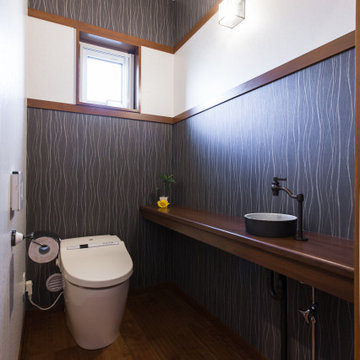
他の地域にあるインダストリアルスタイルのおしゃれなトイレ・洗面所 (茶色いキャビネット、白い壁、クッションフロア、木製洗面台、黒い床、白い洗面カウンター、フローティング洗面台、クロスの天井) の写真
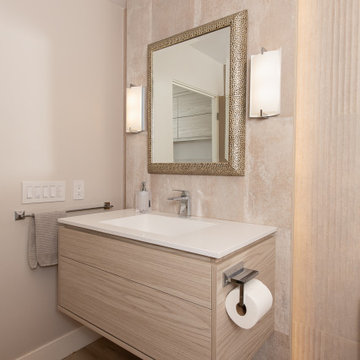
An artistic touch elevates the small room with a rear accent wall tiled in a raised porcelain, linear stone pattern, illuminated by an LED strip
オレンジカウンティにあるモダンスタイルのおしゃれなトイレ・洗面所 (フラットパネル扉のキャビネット、淡色木目調キャビネット、ビデ、ベージュの壁、クッションフロア、一体型シンク、珪岩の洗面台、茶色い床、白い洗面カウンター、フローティング洗面台) の写真
オレンジカウンティにあるモダンスタイルのおしゃれなトイレ・洗面所 (フラットパネル扉のキャビネット、淡色木目調キャビネット、ビデ、ベージュの壁、クッションフロア、一体型シンク、珪岩の洗面台、茶色い床、白い洗面カウンター、フローティング洗面台) の写真
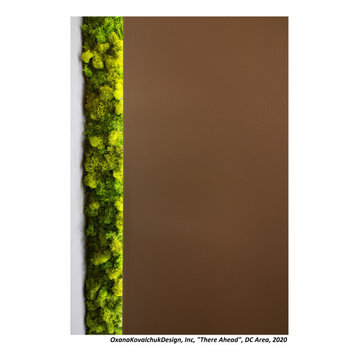
I am glad to present a new project, Powder room design in a modern style. This project is as simple as it is not ordinary with its solution. The powder room is the most typical, small. I used wallpaper for this project, changing the visual space - increasing it. The idea was to extend the semicircular corridor by creating additional vertical backlit niches. I also used everyone's long-loved living moss to decorate the wall so that the powder room did not look like a lifeless and dull corridor. The interior lines are clean. The interior is not overflowing with accents and flowers. Everything is concise and restrained: concrete and flowers, the latest technology and wildlife, wood and metal, yin-yang.
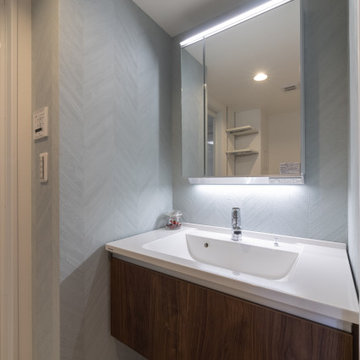
他の地域にある小さな北欧スタイルのおしゃれなトイレ・洗面所 (茶色いキャビネット、青い壁、クッションフロア、オーバーカウンターシンク、人工大理石カウンター、グレーの床、白い洗面カウンター、照明、フローティング洗面台、クロスの天井、壁紙、白い天井) の写真
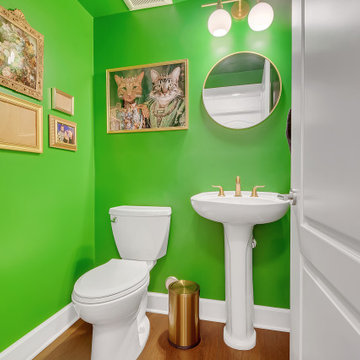
Rich toasted cherry with a light rustic grain that has iconic character and texture. Samples are 12" cut pieces from planks. With the Modin Collection, we have raised the bar on luxury vinyl plank. The result is a new standard in resilient flooring. Modin offers true embossed in register texture, a low sheen level, a rigid SPC core, an industry-leading wear layer, and so much more.
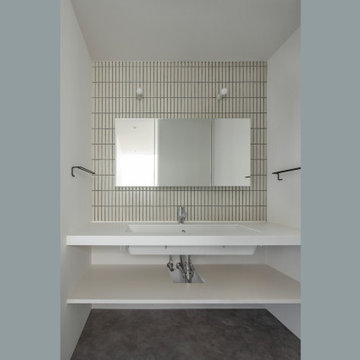
東京都下にある高級な中くらいなコンテンポラリースタイルのおしゃれなトイレ・洗面所 (フラットパネル扉のキャビネット、黒いキャビネット、一体型トイレ 、白いタイル、磁器タイル、白い壁、クッションフロア、アンダーカウンター洗面器、人工大理石カウンター、グレーの床、白い洗面カウンター、アクセントウォール、フローティング洗面台、クロスの天井、壁紙、白い天井) の写真
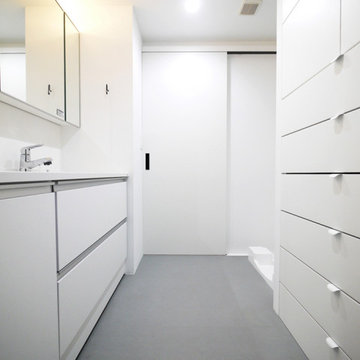
白で統一された清潔感ある洗面室。
東京23区にあるモダンスタイルのおしゃれなトイレ・洗面所 (白いキャビネット、白い壁、クッションフロア、一体型シンク、グレーの床、白い洗面カウンター、フローティング洗面台、クロスの天井、壁紙) の写真
東京23区にあるモダンスタイルのおしゃれなトイレ・洗面所 (白いキャビネット、白い壁、クッションフロア、一体型シンク、グレーの床、白い洗面カウンター、フローティング洗面台、クロスの天井、壁紙) の写真
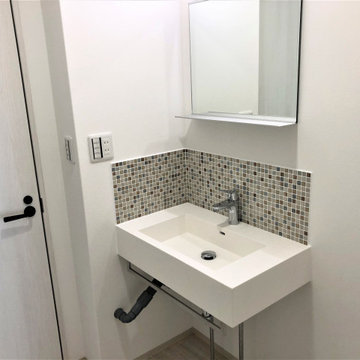
シンプルな、75cmのカウンタータイプ洗面台です。
カウンター下には、ステンレスのタオル掛け、鏡はシンプルな一面鏡を設置しました。
他の地域にあるインダストリアルスタイルのおしゃれなトイレ・洗面所 (オープンシェルフ、白いキャビネット、茶色いタイル、モザイクタイル、白い壁、クッションフロア、壁付け型シンク、人工大理石カウンター、グレーの床、白い洗面カウンター、照明、フローティング洗面台、クロスの天井、壁紙、白い天井) の写真
他の地域にあるインダストリアルスタイルのおしゃれなトイレ・洗面所 (オープンシェルフ、白いキャビネット、茶色いタイル、モザイクタイル、白い壁、クッションフロア、壁付け型シンク、人工大理石カウンター、グレーの床、白い洗面カウンター、照明、フローティング洗面台、クロスの天井、壁紙、白い天井) の写真
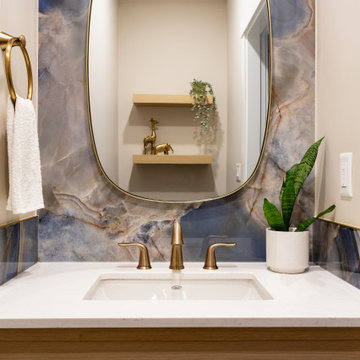
バンクーバーにある小さなコンテンポラリースタイルのおしゃれなトイレ・洗面所 (シェーカースタイル扉のキャビネット、淡色木目調キャビネット、分離型トイレ、青いタイル、磁器タイル、クッションフロア、アンダーカウンター洗面器、クオーツストーンの洗面台、白い洗面カウンター、フローティング洗面台) の写真
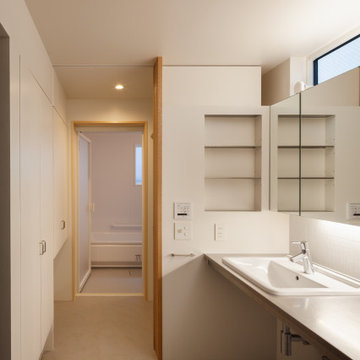
東京23区にあるおしゃれなトイレ・洗面所 (オープンシェルフ、白いタイル、セラミックタイル、クッションフロア、オーバーカウンターシンク、ステンレスの洗面台、グレーの床、フローティング洗面台、塗装板張りの天井、塗装板張りの壁) の写真
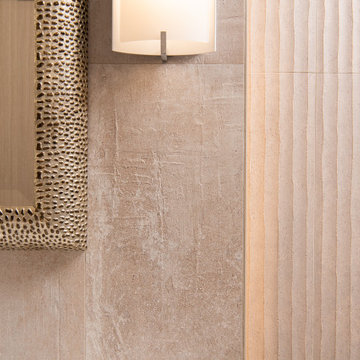
Raised porcelain, linear stone pattern wall tile
オレンジカウンティにあるモダンスタイルのおしゃれなトイレ・洗面所 (フラットパネル扉のキャビネット、淡色木目調キャビネット、ビデ、ベージュの壁、クッションフロア、一体型シンク、珪岩の洗面台、茶色い床、白い洗面カウンター、フローティング洗面台) の写真
オレンジカウンティにあるモダンスタイルのおしゃれなトイレ・洗面所 (フラットパネル扉のキャビネット、淡色木目調キャビネット、ビデ、ベージュの壁、クッションフロア、一体型シンク、珪岩の洗面台、茶色い床、白い洗面カウンター、フローティング洗面台) の写真
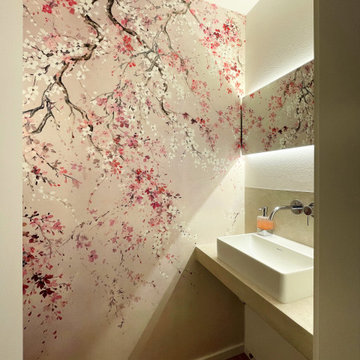
Eine Tapete mit einem Kirschblüten-Motiv spielt die Hauptrolle in dem kleinen Raum. Sie belegt die Querwand und spiegelt sich in dem hinterleuchteten Spiegel über dem Waschtisch. Sein extremes Querformat lässt den Raum breiter wirken. Als Pendant dazu ist über dem WC eine beleuchtete Dekonische eingelassen. Die beiden Kopfwände sind halbhoch mit einer abwaschbaren Spachteltechnik – farblich passend zur Tapete – geschützt. Auch die Ablage für das Waschbecken wurde damit beschichtet. Der flache Heizkörper integriert sich unauffällig unter der Ablage. Im ganzen Haus ist ein Vinylboden in Holzoptik verlegt. Da den Kunden eine einheitliche Gestaltung wichtig war, wurde dieses Material auch im WC eingesetzt. Die weißen Fußleisten geben einen klaren Rahmen und nehmen den Farbton der Sanitärkeramik auf.
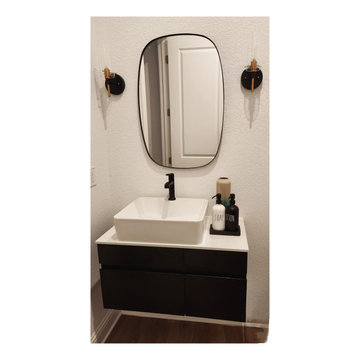
ダラスにあるお手頃価格の小さなモダンスタイルのおしゃれなトイレ・洗面所 (家具調キャビネット、茶色いキャビネット、ビデ、白い壁、クッションフロア、オーバーカウンターシンク、クオーツストーンの洗面台、茶色い床、白い洗面カウンター、フローティング洗面台) の写真

サンディエゴにあるお手頃価格の小さなビーチスタイルのおしゃれなトイレ・洗面所 (分離型トイレ、白い壁、クッションフロア、壁付け型シンク、ベージュの床、フローティング洗面台、塗装板張りの壁) の写真
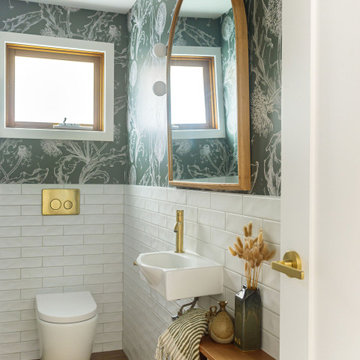
メルボルンにあるお手頃価格の中くらいなトランジショナルスタイルのおしゃれなトイレ・洗面所 (淡色木目調キャビネット、一体型トイレ 、白いタイル、サブウェイタイル、緑の壁、クッションフロア、壁付け型シンク、木製洗面台、茶色い床、白い洗面カウンター、フローティング洗面台、壁紙) の写真
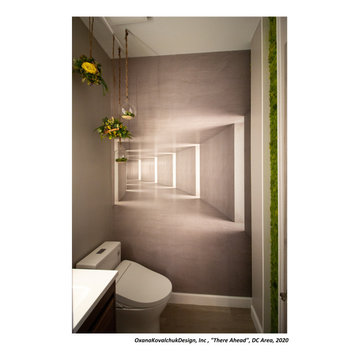
I am glad to present a new project, Powder room design in a modern style. This project is as simple as it is not ordinary with its solution. The powder room is the most typical, small. I used wallpaper for this project, changing the visual space - increasing it. The idea was to extend the semicircular corridor by creating additional vertical backlit niches. I also used everyone's long-loved living moss to decorate the wall so that the powder room did not look like a lifeless and dull corridor. The interior lines are clean. The interior is not overflowing with accents and flowers. Everything is concise and restrained: concrete and flowers, the latest technology and wildlife, wood and metal, yin-yang.
トイレ・洗面所 (クッションフロア、フローティング洗面台) の写真
4