ブラウンのトイレ・洗面所 (クッションフロア、フローティング洗面台) の写真
絞り込み:
資材コスト
並び替え:今日の人気順
写真 1〜20 枚目(全 24 枚)
1/4
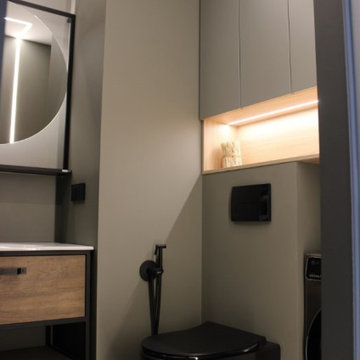
Дизайн и реализация объекта выполнена студией DERSO INTERIOR.
サンクトペテルブルクにあるお手頃価格の小さなコンテンポラリースタイルのおしゃれなトイレ・洗面所 (フラットパネル扉のキャビネット、黒いキャビネット、壁掛け式トイレ、黒いタイル、磁器タイル、グレーの壁、クッションフロア、ベッセル式洗面器、ベージュの床、照明、フローティング洗面台) の写真
サンクトペテルブルクにあるお手頃価格の小さなコンテンポラリースタイルのおしゃれなトイレ・洗面所 (フラットパネル扉のキャビネット、黒いキャビネット、壁掛け式トイレ、黒いタイル、磁器タイル、グレーの壁、クッションフロア、ベッセル式洗面器、ベージュの床、照明、フローティング洗面台) の写真
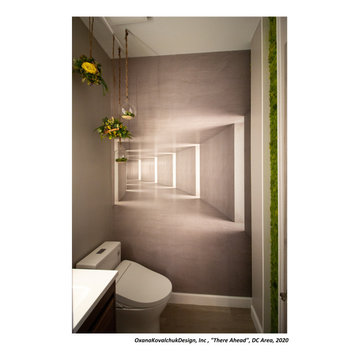
I am glad to present a new project, Powder room design in a modern style. This project is as simple as it is not ordinary with its solution. The powder room is the most typical, small. I used wallpaper for this project, changing the visual space - increasing it. The idea was to extend the semicircular corridor by creating additional vertical backlit niches. I also used everyone's long-loved living moss to decorate the wall so that the powder room did not look like a lifeless and dull corridor. The interior lines are clean. The interior is not overflowing with accents and flowers. Everything is concise and restrained: concrete and flowers, the latest technology and wildlife, wood and metal, yin-yang.
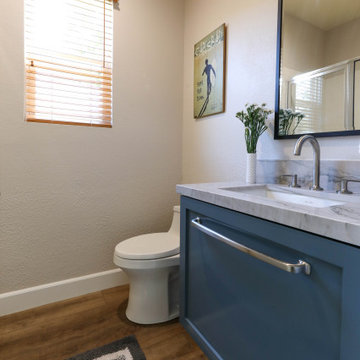
Transitional blue and white and gray guest bathroom with white pearl countertops and backsplash. Floating vanity with a large single drawer for extra storage.
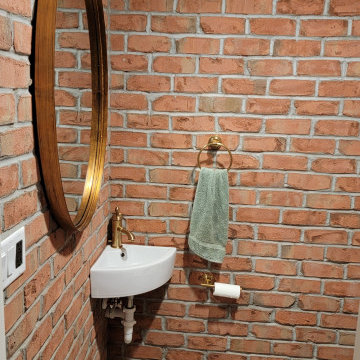
ソルトレイクシティにあるラグジュアリーな広いおしゃれなトイレ・洗面所 (分離型トイレ、クッションフロア、壁付け型シンク、フローティング洗面台、レンガ壁) の写真
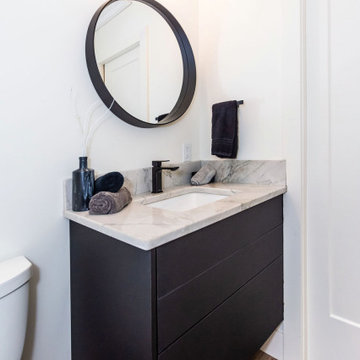
A contemporary and modern powder room that uses neutral colours in order to create a sleek and clean design. The floating vanity adds a unique design element. The gold light fixture over the mirror evokes a sense of luxury.
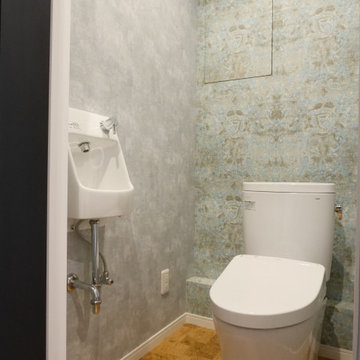
TOTOの製品を入れているトイレです。
正面の壁は柄のあるアクセントクロスです。
左上部の四角い枠の部分を押すと扉が開き、ペーパー等が置ける収納棚になっています。
他の地域にある小さなコンテンポラリースタイルのおしゃれなトイレ・洗面所 (オープンシェルフ、白いキャビネット、分離型トイレ、グレーの壁、クッションフロア、壁付け型シンク、茶色い床、白い洗面カウンター、フローティング洗面台、クロスの天井、壁紙) の写真
他の地域にある小さなコンテンポラリースタイルのおしゃれなトイレ・洗面所 (オープンシェルフ、白いキャビネット、分離型トイレ、グレーの壁、クッションフロア、壁付け型シンク、茶色い床、白い洗面カウンター、フローティング洗面台、クロスの天井、壁紙) の写真
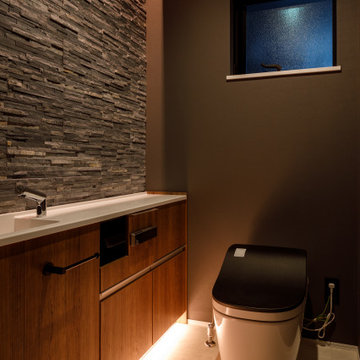
間接照明でラグジュアリー
タイル貼りとダークトーンで落ち着く空間に
他の地域にある小さなおしゃれなトイレ・洗面所 (インセット扉のキャビネット、中間色木目調キャビネット、一体型トイレ 、グレーのタイル、石タイル、黒い壁、クッションフロア、人工大理石カウンター、白い床、白い洗面カウンター、フローティング洗面台、クロスの天井、壁紙、黒い天井) の写真
他の地域にある小さなおしゃれなトイレ・洗面所 (インセット扉のキャビネット、中間色木目調キャビネット、一体型トイレ 、グレーのタイル、石タイル、黒い壁、クッションフロア、人工大理石カウンター、白い床、白い洗面カウンター、フローティング洗面台、クロスの天井、壁紙、黒い天井) の写真
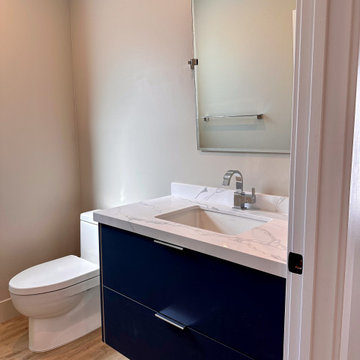
Step into a powder room that has been meticulously crafted to exude elegance. The European flat panel vanity, finished in a striking shade of blue, floats with a sense of weightless grace.
The European flat panel vanity offers both form and function. Its minimalist design, characterized by clean lines and a sleek finish, reflects the contemporary aesthetics seen throughout the house. The blue hue is a nod to the cohesive design that flows seamlessly from one space to the next.
The floating design of the vanity adds a touch of sophistication to the powder room, creating a sense of openness that belies the room's compact size. It's a design choice that enhances the room's aesthetics and makes cleaning a breeze, with no obstructions to hinder your routine.
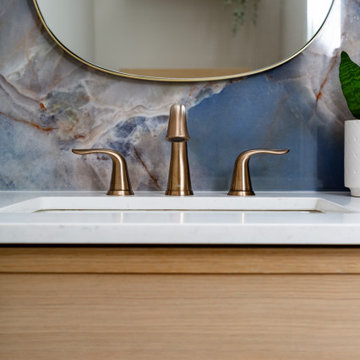
バンクーバーにある小さなコンテンポラリースタイルのおしゃれなトイレ・洗面所 (シェーカースタイル扉のキャビネット、淡色木目調キャビネット、分離型トイレ、青いタイル、磁器タイル、クッションフロア、アンダーカウンター洗面器、クオーツストーンの洗面台、白い洗面カウンター、フローティング洗面台) の写真
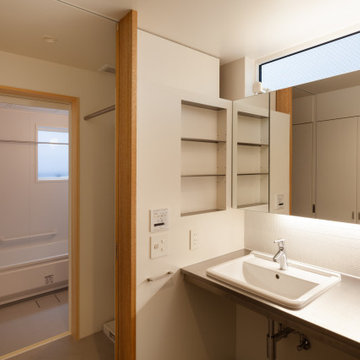
東京23区にあるおしゃれなトイレ・洗面所 (オープンシェルフ、白いタイル、セラミックタイル、クッションフロア、オーバーカウンターシンク、ステンレスの洗面台、グレーの床、フローティング洗面台、塗装板張りの天井、塗装板張りの壁) の写真
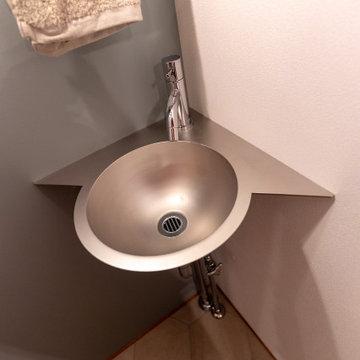
大阪にあるおしゃれなトイレ・洗面所 (グレーのキャビネット、グレーの壁、クッションフロア、壁付け型シンク、木製洗面台、グレーの床、フローティング洗面台、クロスの天井、壁紙、白い天井) の写真
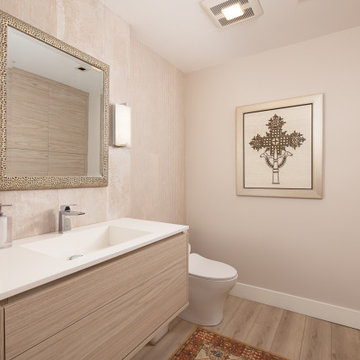
17-rear-wall-storage-Omega-Full-Access-cabinets-laminate-wood-with-Lakehouse-finish
オレンジカウンティにあるモダンスタイルのおしゃれなトイレ・洗面所 (フラットパネル扉のキャビネット、淡色木目調キャビネット、ビデ、ベージュのタイル、磁器タイル、ベージュの壁、クッションフロア、一体型シンク、珪岩の洗面台、茶色い床、白い洗面カウンター、フローティング洗面台) の写真
オレンジカウンティにあるモダンスタイルのおしゃれなトイレ・洗面所 (フラットパネル扉のキャビネット、淡色木目調キャビネット、ビデ、ベージュのタイル、磁器タイル、ベージュの壁、クッションフロア、一体型シンク、珪岩の洗面台、茶色い床、白い洗面カウンター、フローティング洗面台) の写真
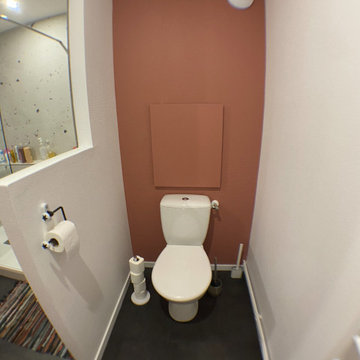
Une maxi salle d'eau pour un maximum d'utilité.
ナンシーにあるお手頃価格の広いコンテンポラリースタイルのおしゃれなトイレ・洗面所 (インセット扉のキャビネット、グレーのキャビネット、一体型トイレ 、マルチカラーのタイル、セラミックタイル、オレンジの壁、クッションフロア、アンダーカウンター洗面器、人工大理石カウンター、グレーの床、白い洗面カウンター、フローティング洗面台、壁紙) の写真
ナンシーにあるお手頃価格の広いコンテンポラリースタイルのおしゃれなトイレ・洗面所 (インセット扉のキャビネット、グレーのキャビネット、一体型トイレ 、マルチカラーのタイル、セラミックタイル、オレンジの壁、クッションフロア、アンダーカウンター洗面器、人工大理石カウンター、グレーの床、白い洗面カウンター、フローティング洗面台、壁紙) の写真
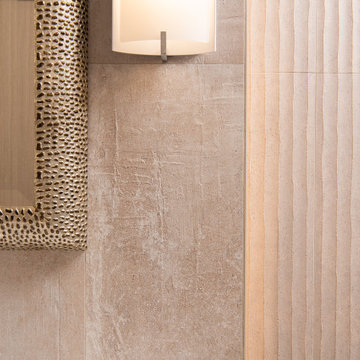
19-Porcelanosa-front-backsplash-Newport-Natural-rear-accent-wall-Old-Natural-Nature-raised-linear-stone-pattern-with-matte-finish
オレンジカウンティにあるモダンスタイルのおしゃれなトイレ・洗面所 (フラットパネル扉のキャビネット、淡色木目調キャビネット、ビデ、ベージュのタイル、磁器タイル、ベージュの壁、クッションフロア、一体型シンク、珪岩の洗面台、茶色い床、白い洗面カウンター、フローティング洗面台) の写真
オレンジカウンティにあるモダンスタイルのおしゃれなトイレ・洗面所 (フラットパネル扉のキャビネット、淡色木目調キャビネット、ビデ、ベージュのタイル、磁器タイル、ベージュの壁、クッションフロア、一体型シンク、珪岩の洗面台、茶色い床、白い洗面カウンター、フローティング洗面台) の写真
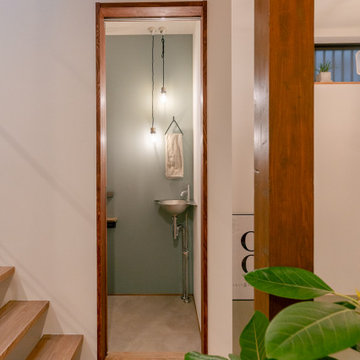
大阪にあるおしゃれなトイレ・洗面所 (グレーのキャビネット、グレーの壁、クッションフロア、壁付け型シンク、木製洗面台、グレーの床、フローティング洗面台、クロスの天井、壁紙、白い天井) の写真
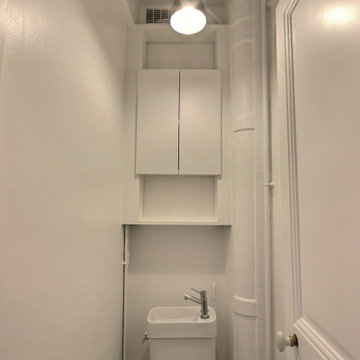
パリにある小さなコンテンポラリースタイルのおしゃれなトイレ・洗面所 (白いキャビネット、一体型トイレ 、白い壁、クッションフロア、アンダーカウンター洗面器、マルチカラーの床、フローティング洗面台) の写真
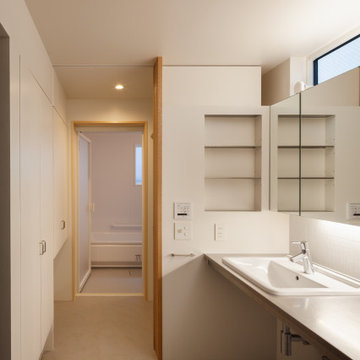
東京23区にあるおしゃれなトイレ・洗面所 (オープンシェルフ、白いタイル、セラミックタイル、クッションフロア、オーバーカウンターシンク、ステンレスの洗面台、グレーの床、フローティング洗面台、塗装板張りの天井、塗装板張りの壁) の写真
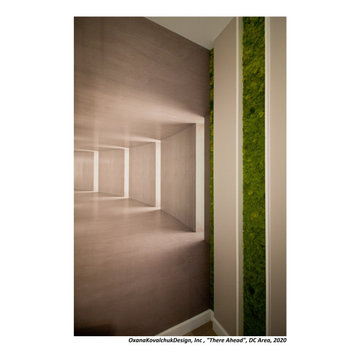
I am glad to present a new project, Powder room design in a modern style. This project is as simple as it is not ordinary with its solution. The powder room is the most typical, small. I used wallpaper for this project, changing the visual space - increasing it. The idea was to extend the semicircular corridor by creating additional vertical backlit niches. I also used everyone's long-loved living moss to decorate the wall so that the powder room did not look like a lifeless and dull corridor. The interior lines are clean. The interior is not overflowing with accents and flowers. Everything is concise and restrained: concrete and flowers, the latest technology and wildlife, wood and metal, yin-yang.
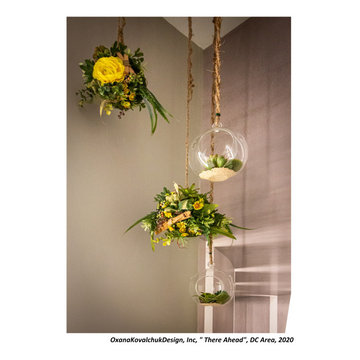
I am glad to present a new project, Powder room design in a modern style. This project is as simple as it is not ordinary with its solution. The powder room is the most typical, small. I used wallpaper for this project, changing the visual space - increasing it. The idea was to extend the semicircular corridor by creating additional vertical backlit niches. I also used everyone's long-loved living moss to decorate the wall so that the powder room did not look like a lifeless and dull corridor. The interior lines are clean. The interior is not overflowing with accents and flowers. Everything is concise and restrained: concrete and flowers, the latest technology and wildlife, wood and metal, yin-yang.
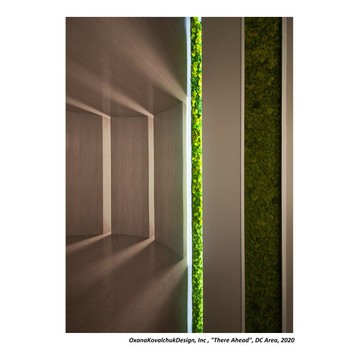
I am glad to present a new project, Powder room design in a modern style. This project is as simple as it is not ordinary with its solution. The powder room is the most typical, small. I used wallpaper for this project, changing the visual space - increasing it. The idea was to extend the semicircular corridor by creating additional vertical backlit niches. I also used everyone's long-loved living moss to decorate the wall so that the powder room did not look like a lifeless and dull corridor. The interior lines are clean. The interior is not overflowing with accents and flowers. Everything is concise and restrained: concrete and flowers, the latest technology and wildlife, wood and metal, yin-yang.
ブラウンのトイレ・洗面所 (クッションフロア、フローティング洗面台) の写真
1