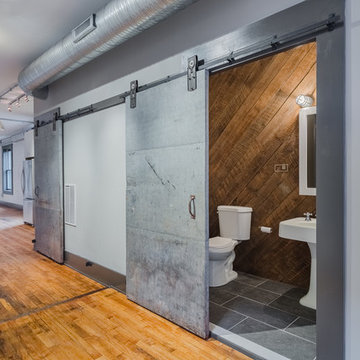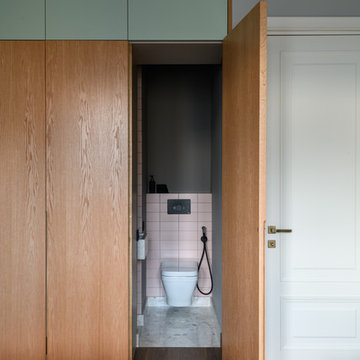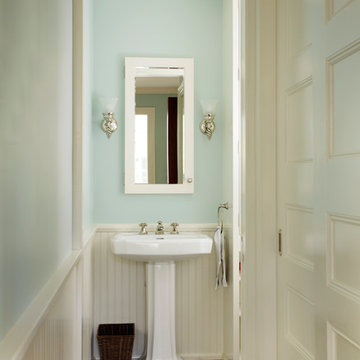中くらいなトイレ・洗面所 (スレートの床、テラゾーの床) の写真
絞り込み:
資材コスト
並び替え:今日の人気順
写真 1〜20 枚目(全 185 枚)
1/4

オクラホマシティにある中くらいなトラディショナルスタイルのおしゃれなトイレ・洗面所 (全タイプのキャビネット扉、緑のキャビネット、全タイプの壁タイル、スレートの床、アンダーカウンター洗面器、クオーツストーンの洗面台、黒い床、白い洗面カウンター、造り付け洗面台、壁紙) の写真

Spacious powder room given a full reno to include automatic toiled.
メルボルンにある高級な中くらいなコンテンポラリースタイルのおしゃれなトイレ・洗面所 (磁器タイル、テラゾーの床、グレーの床、一体型トイレ 、青い壁、フローティング洗面台) の写真
メルボルンにある高級な中くらいなコンテンポラリースタイルのおしゃれなトイレ・洗面所 (磁器タイル、テラゾーの床、グレーの床、一体型トイレ 、青い壁、フローティング洗面台) の写真

ボストンにある高級な中くらいなトラディショナルスタイルのおしゃれなトイレ・洗面所 (シェーカースタイル扉のキャビネット、濃色木目調キャビネット、白い壁、スレートの床、珪岩の洗面台、黒い床、白い洗面カウンター、独立型洗面台、塗装板張りの壁) の写真

グランドラピッズにある中くらいなトランジショナルスタイルのおしゃれなトイレ・洗面所 (フラットパネル扉のキャビネット、中間色木目調キャビネット、グレーの壁、アンダーカウンター洗面器、マルチカラーの床、分離型トイレ、スレートの床、白い洗面カウンター、独立型洗面台、壁紙) の写真

The furniture look walnut vanity with a marble top and black hardware accents. The wallpaper is made from stained black wood veneer triangle pieces. Undermount round sink for ease of cleaning.
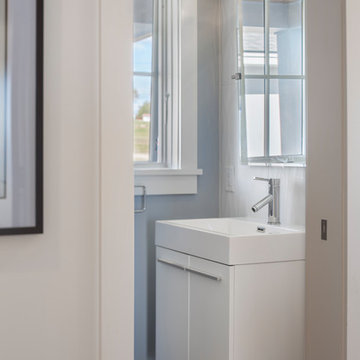
Photographer: Anthony Crisafulli
他の地域にある中くらいなトランジショナルスタイルのおしゃれなトイレ・洗面所 (フラットパネル扉のキャビネット、白いキャビネット、青い壁、スレートの床、一体型シンク、グレーの床) の写真
他の地域にある中くらいなトランジショナルスタイルのおしゃれなトイレ・洗面所 (フラットパネル扉のキャビネット、白いキャビネット、青い壁、スレートの床、一体型シンク、グレーの床) の写真

This homage to prairie style architecture located at The Rim Golf Club in Payson, Arizona was designed for owner/builder/landscaper Tom Beck.
This home appears literally fastened to the site by way of both careful design as well as a lichen-loving organic material palatte. Forged from a weathering steel roof (aka Cor-Ten), hand-formed cedar beams, laser cut steel fasteners, and a rugged stacked stone veneer base, this home is the ideal northern Arizona getaway.
Expansive covered terraces offer views of the Tom Weiskopf and Jay Morrish designed golf course, the largest stand of Ponderosa Pines in the US, as well as the majestic Mogollon Rim and Stewart Mountains, making this an ideal place to beat the heat of the Valley of the Sun.
Designing a personal dwelling for a builder is always an honor for us. Thanks, Tom, for the opportunity to share your vision.
Project Details | Northern Exposure, The Rim – Payson, AZ
Architect: C.P. Drewett, AIA, NCARB, Drewett Works, Scottsdale, AZ
Builder: Thomas Beck, LTD, Scottsdale, AZ
Photographer: Dino Tonn, Scottsdale, AZ
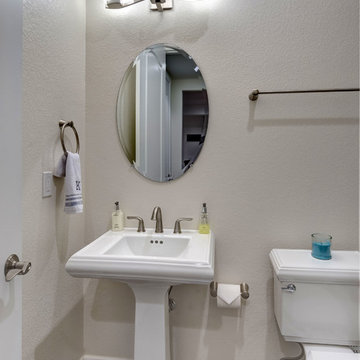
©Finished Basement Company
デンバーにあるお手頃価格の中くらいなトランジショナルスタイルのおしゃれなトイレ・洗面所 (分離型トイレ、ベージュの壁、スレートの床、ペデスタルシンク、グレーの床) の写真
デンバーにあるお手頃価格の中くらいなトランジショナルスタイルのおしゃれなトイレ・洗面所 (分離型トイレ、ベージュの壁、スレートの床、ペデスタルシンク、グレーの床) の写真

Master commode room featuring Black Lace Slate, custom-framed Chinese watercolor artwork
Photographer: Michael R. Timmer
クリーブランドにあるお手頃価格の中くらいなアジアンスタイルのおしゃれなトイレ・洗面所 (一体型トイレ 、黒いタイル、石タイル、黒い壁、スレートの床、ルーバー扉のキャビネット、淡色木目調キャビネット、アンダーカウンター洗面器、御影石の洗面台、黒い床) の写真
クリーブランドにあるお手頃価格の中くらいなアジアンスタイルのおしゃれなトイレ・洗面所 (一体型トイレ 、黒いタイル、石タイル、黒い壁、スレートの床、ルーバー扉のキャビネット、淡色木目調キャビネット、アンダーカウンター洗面器、御影石の洗面台、黒い床) の写真
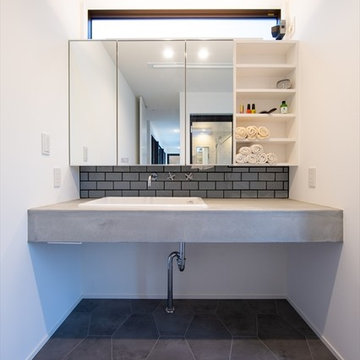
他の地域にある中くらいなミッドセンチュリースタイルのおしゃれなトイレ・洗面所 (オープンシェルフ、白いキャビネット、グレーのタイル、スレートの床、コンクリートの洗面台、グレーの床、グレーの洗面カウンター、白い壁、ベッセル式洗面器) の写真
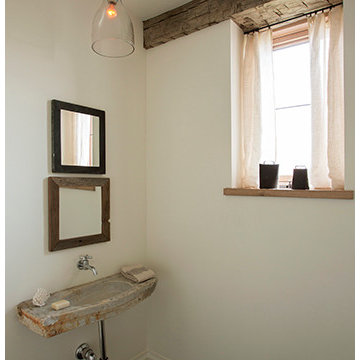
An antique sink mixes with plaster walls and antique beams to create a simple, nuanced space that feels european-inspired.
Photography by Eric Roth
ボストンにあるラグジュアリーな中くらいなカントリー風のおしゃれなトイレ・洗面所 (白い壁、スレートの床、壁付け型シンク、壁掛け式トイレ、大理石の洗面台、黒い床) の写真
ボストンにあるラグジュアリーな中くらいなカントリー風のおしゃれなトイレ・洗面所 (白い壁、スレートの床、壁付け型シンク、壁掛け式トイレ、大理石の洗面台、黒い床) の写真

hall powder room with tiled accent wall, vessel sink, live edge walnut plank with brass thru-wall faucet
ボストンにあるラグジュアリーな中くらいなカントリー風のおしゃれなトイレ・洗面所 (グレーのタイル、セラミックタイル、白い壁、スレートの床、ベッセル式洗面器、木製洗面台、黒い床、ブラウンの洗面カウンター、フローティング洗面台) の写真
ボストンにあるラグジュアリーな中くらいなカントリー風のおしゃれなトイレ・洗面所 (グレーのタイル、セラミックタイル、白い壁、スレートの床、ベッセル式洗面器、木製洗面台、黒い床、ブラウンの洗面カウンター、フローティング洗面台) の写真

シカゴにある中くらいなカントリー風のおしゃれなトイレ・洗面所 (白い壁、スレートの床、横長型シンク、御影石の洗面台、グレーの床、グレーの洗面カウンター、フローティング洗面台、塗装板張りの壁) の写真

Guest Bath
Divine Design Center
Photography by Keitaro Yoshioka
ボストンにある高級な中くらいなモダンスタイルのおしゃれなトイレ・洗面所 (フラットパネル扉のキャビネット、白いキャビネット、一体型トイレ 、青いタイル、ガラスタイル、青い壁、スレートの床、アンダーカウンター洗面器、クオーツストーンの洗面台、マルチカラーの床、グレーの洗面カウンター) の写真
ボストンにある高級な中くらいなモダンスタイルのおしゃれなトイレ・洗面所 (フラットパネル扉のキャビネット、白いキャビネット、一体型トイレ 、青いタイル、ガラスタイル、青い壁、スレートの床、アンダーカウンター洗面器、クオーツストーンの洗面台、マルチカラーの床、グレーの洗面カウンター) の写真

Powder room - Elitis vinyl wallpaper with red travertine and grey mosaics. Vessel bowl sink with black wall mounted tapware. Custom lighting. Navy painted ceiling and terrazzo floor.
中くらいなトイレ・洗面所 (スレートの床、テラゾーの床) の写真
1
