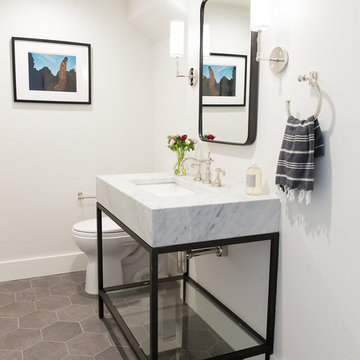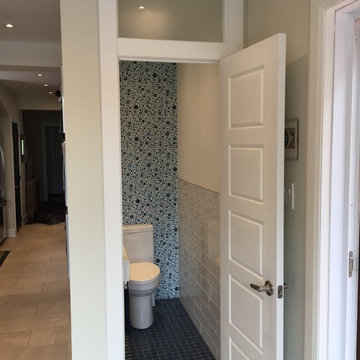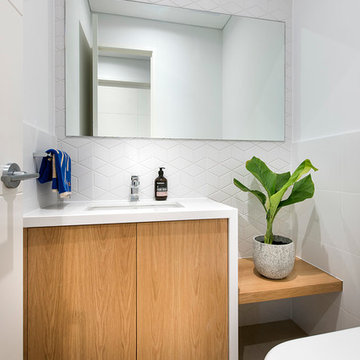トイレ・洗面所 (磁器タイルの床、青い壁、白い壁) の写真
絞り込み:
資材コスト
並び替え:今日の人気順
写真 1〜20 枚目(全 2,154 枚)
1/4

A beveled wainscot tile base, chair rail tile, brass hardware/plumbing, and a contrasting blue, embellish the new powder room.
ミネアポリスにある高級な小さなトランジショナルスタイルのおしゃれなトイレ・洗面所 (白いタイル、セラミックタイル、青い壁、磁器タイルの床、壁付け型シンク、マルチカラーの床、一体型トイレ 、オープンシェルフ) の写真
ミネアポリスにある高級な小さなトランジショナルスタイルのおしゃれなトイレ・洗面所 (白いタイル、セラミックタイル、青い壁、磁器タイルの床、壁付け型シンク、マルチカラーの床、一体型トイレ 、オープンシェルフ) の写真

フェニックスにある高級な小さなエクレクティックスタイルのおしゃれなトイレ・洗面所 (白いキャビネット、一体型トイレ 、青い壁、磁器タイルの床、コンソール型シンク、グレーの床、独立型洗面台、壁紙) の写真

This cottage remodel on Lake Charlevoix was such a fun project to work on. We really strived to bring in the coastal elements around the home to give this cottage it's asthetics. You will see a lot of whites, light blues, and some grey/greige accents as well.

Photographer: Ryan Gamma
タンパにあるお手頃価格の中くらいなモダンスタイルのおしゃれなトイレ・洗面所 (フラットパネル扉のキャビネット、濃色木目調キャビネット、分離型トイレ、白いタイル、モザイクタイル、白い壁、磁器タイルの床、ベッセル式洗面器、クオーツストーンの洗面台、白い床、白い洗面カウンター) の写真
タンパにあるお手頃価格の中くらいなモダンスタイルのおしゃれなトイレ・洗面所 (フラットパネル扉のキャビネット、濃色木目調キャビネット、分離型トイレ、白いタイル、モザイクタイル、白い壁、磁器タイルの床、ベッセル式洗面器、クオーツストーンの洗面台、白い床、白い洗面カウンター) の写真

Mark Gebhardt
サンフランシスコにある高級な中くらいなコンテンポラリースタイルのおしゃれなトイレ・洗面所 (家具調キャビネット、濃色木目調キャビネット、分離型トイレ、マルチカラーのタイル、モザイクタイル、青い壁、磁器タイルの床、一体型シンク、クオーツストーンの洗面台、グレーの床、白い洗面カウンター) の写真
サンフランシスコにある高級な中くらいなコンテンポラリースタイルのおしゃれなトイレ・洗面所 (家具調キャビネット、濃色木目調キャビネット、分離型トイレ、マルチカラーのタイル、モザイクタイル、青い壁、磁器タイルの床、一体型シンク、クオーツストーンの洗面台、グレーの床、白い洗面カウンター) の写真

Updating of this Venice Beach bungalow home was a real treat. Timing was everything here since it was supposed to go on the market in 30day. (It took us 35days in total for a complete remodel).
The corner lot has a great front "beach bum" deck that was completely refinished and fenced for semi-private feel.
The entire house received a good refreshing paint including a new accent wall in the living room.
The kitchen was completely redo in a Modern vibe meets classical farmhouse with the labyrinth backsplash and reclaimed wood floating shelves.
Notice also the rugged concrete look quartz countertop.
A small new powder room was created from an old closet space, funky street art walls tiles and the gold fixtures with a blue vanity once again are a perfect example of modern meets farmhouse.

Rendering realizzati per la prevendita di un appartamento, composto da Soggiorno sala pranzo, camera principale con bagno privato e cucina, sito in Florida (USA). Il proprietario ha richiesto di visualizzare una possibile disposizione dei vani al fine di accellerare la vendita della unità immobiliare.

トロントにある高級な小さなコンテンポラリースタイルのおしゃれなトイレ・洗面所 (フラットパネル扉のキャビネット、白いキャビネット、一体型トイレ 、青いタイル、磁器タイル、白い壁、磁器タイルの床、アンダーカウンター洗面器、クオーツストーンの洗面台、グレーの床、白い洗面カウンター、造り付け洗面台) の写真

A modern powder room, with small marble look chevron tiles and concrete look floors. Round mirror, floating timber vanity and gunmetal tap wear. Built by Robert Paragalli, R.E.P Building. Photography by Hcreations.

Amazing 37 sq. ft. bathroom transformation. Our client wanted to turn her bathtub into a shower, and bring light colors to make her small bathroom look more spacious. Instead of only tiling the shower, which would have visually shortened the plumbing wall, we created a feature wall made out of cement tiles to create an illusion of an elongated space. We paired these graphic tiles with brass accents and a simple, yet elegant white vanity to contrast this feature wall. The result…is pure magic ✨

Photo by Megan Caudill
サンフランシスコにあるトランジショナルスタイルのおしゃれなトイレ・洗面所 (オープンシェルフ、黒いキャビネット、白い壁、磁器タイルの床、アンダーカウンター洗面器、大理石の洗面台、グレーの床) の写真
サンフランシスコにあるトランジショナルスタイルのおしゃれなトイレ・洗面所 (オープンシェルフ、黒いキャビネット、白い壁、磁器タイルの床、アンダーカウンター洗面器、大理石の洗面台、グレーの床) の写真

マイアミにあるお手頃価格の中くらいなコンテンポラリースタイルのおしゃれなトイレ・洗面所 (フラットパネル扉のキャビネット、濃色木目調キャビネット、一体型トイレ 、グレーのタイル、大理石タイル、青い壁、磁器タイルの床、ベッセル式洗面器、クオーツストーンの洗面台、白い床、白い洗面カウンター) の写真

This powder room was relocated from its original spot, still basically in the kitchen, but now, in a more sensible spot (just off the patio doors, which is handy for people coming in from the pool) And how much fun is blue bubble tile?? The frosted transom window above the door allows natural light to get into the tiny room without having to turn the lights on.

Porcelanosa textured tiles
Miton Cucine Cabinetry
Hansgrohe fixtures
#buildboswell
Jim Bartsch; Linda Kasian
ロサンゼルスにある高級な中くらいなコンテンポラリースタイルのおしゃれなトイレ・洗面所 (フラットパネル扉のキャビネット、濃色木目調キャビネット、白いタイル、磁器タイル、白い壁、磁器タイルの床、アンダーカウンター洗面器、クオーツストーンの洗面台) の写真
ロサンゼルスにある高級な中くらいなコンテンポラリースタイルのおしゃれなトイレ・洗面所 (フラットパネル扉のキャビネット、濃色木目調キャビネット、白いタイル、磁器タイル、白い壁、磁器タイルの床、アンダーカウンター洗面器、クオーツストーンの洗面台) の写真

@Amber Frederiksen Photography
マイアミにある小さなコンテンポラリースタイルのおしゃれなトイレ・洗面所 (白い壁、磁器タイルの床、一体型トイレ 、ベージュのタイル、石タイル、コンクリートの洗面台、一体型シンク、黒い洗面カウンター) の写真
マイアミにある小さなコンテンポラリースタイルのおしゃれなトイレ・洗面所 (白い壁、磁器タイルの床、一体型トイレ 、ベージュのタイル、石タイル、コンクリートの洗面台、一体型シンク、黒い洗面カウンター) の写真

Joel Barbitta, D-Max Photography
パースにある高級な小さなコンテンポラリースタイルのおしゃれなトイレ・洗面所 (アンダーカウンター洗面器、クオーツストーンの洗面台、白いタイル、磁器タイル、白い壁、磁器タイルの床、淡色木目調キャビネット、白い洗面カウンター) の写真
パースにある高級な小さなコンテンポラリースタイルのおしゃれなトイレ・洗面所 (アンダーカウンター洗面器、クオーツストーンの洗面台、白いタイル、磁器タイル、白い壁、磁器タイルの床、淡色木目調キャビネット、白い洗面カウンター) の写真

デンバーにあるお手頃価格の中くらいなコンテンポラリースタイルのおしゃれなトイレ・洗面所 (シェーカースタイル扉のキャビネット、青いキャビネット、青い壁、磁器タイルの床、アンダーカウンター洗面器、クオーツストーンの洗面台、グレーの床、白い洗面カウンター) の写真

モスクワにある中くらいなコンテンポラリースタイルのおしゃれなトイレ・洗面所 (レイズドパネル扉のキャビネット、淡色木目調キャビネット、壁掛け式トイレ、ベージュのタイル、磁器タイル、白い壁、磁器タイルの床、アンダーカウンター洗面器、クオーツストーンの洗面台、白い床、白い洗面カウンター、照明、フローティング洗面台、折り上げ天井) の写真

Perched above High Park, this family home is a crisp and clean breath of fresh air! Lovingly designed by the homeowner to evoke a warm and inviting country feel, the interior of this home required a full renovation from the basement right up to the third floor with rooftop deck. Upon arriving, you are greeted with a generous entry and elegant dining space, complemented by a sitting area, wrapped in a bay window.
Central to the success of this home is a welcoming oak/white kitchen and living space facing the backyard. The windows across the back of the house shower the main floor in daylight, while the use of oak beams adds to the impact. Throughout the house, floor to ceiling millwork serves to keep all spaces open and enhance flow from one room to another.
The use of clever millwork continues on the second floor with the highly functional laundry room and customized closets for the children’s bedrooms. The third floor includes extensive millwork, a wood-clad master bedroom wall and an elegant ensuite. A walk out rooftop deck overlooking the backyard and canopy of trees complements the space. Design elements include the use of white, black, wood and warm metals. Brass accents are used on the interior, while a copper eaves serves to elevate the exterior finishes.
トイレ・洗面所 (磁器タイルの床、青い壁、白い壁) の写真
1
