トイレ・洗面所 (磁器タイルの床、石スラブタイル) の写真
絞り込み:
資材コスト
並び替え:今日の人気順
写真 1〜20 枚目(全 32 枚)
1/3

Современный санузел в деревянном доме в стиле минимализм. Akhunov Architects / Дизайн интерьера в Перми и не только.
他の地域にあるお手頃価格の小さな北欧スタイルのおしゃれなトイレ・洗面所 (フラットパネル扉のキャビネット、グレーのキャビネット、壁掛け式トイレ、グレーのタイル、石スラブタイル、グレーの壁、磁器タイルの床、壁付け型シンク、御影石の洗面台、グレーの床) の写真
他の地域にあるお手頃価格の小さな北欧スタイルのおしゃれなトイレ・洗面所 (フラットパネル扉のキャビネット、グレーのキャビネット、壁掛け式トイレ、グレーのタイル、石スラブタイル、グレーの壁、磁器タイルの床、壁付け型シンク、御影石の洗面台、グレーの床) の写真

タンパにあるラグジュアリーな中くらいなコンテンポラリースタイルのおしゃれなトイレ・洗面所 (壁掛け式トイレ、グレーの壁、磁器タイルの床、グレーの床、マルチカラーのタイル、石スラブタイル、アクセントウォール) の写真

アトランタにある高級な小さなモダンスタイルのおしゃれなトイレ・洗面所 (フラットパネル扉のキャビネット、白いキャビネット、一体型トイレ 、グレーのタイル、石スラブタイル、白い壁、磁器タイルの床、壁付け型シンク、珪岩の洗面台、グレーの床、グレーの洗面カウンター) の写真

This tiny powder room is minimal yet full of interest. The marble on the wall and the counter top creates interest naturally. The mirror is back-lit so that the marble is illuminated in the evening.

Jane Beiles
ニューヨークにあるお手頃価格の中くらいなトランジショナルスタイルのおしゃれなトイレ・洗面所 (白いキャビネット、大理石の洗面台、グレーのタイル、石スラブタイル、磁器タイルの床、インセット扉のキャビネット、白い壁、グレーの床、グレーの洗面カウンター) の写真
ニューヨークにあるお手頃価格の中くらいなトランジショナルスタイルのおしゃれなトイレ・洗面所 (白いキャビネット、大理石の洗面台、グレーのタイル、石スラブタイル、磁器タイルの床、インセット扉のキャビネット、白い壁、グレーの床、グレーの洗面カウンター) の写真
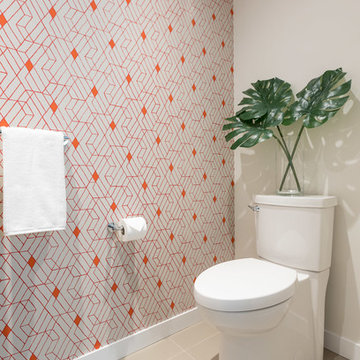
Derek Stevens
バンクーバーにある高級な小さなコンテンポラリースタイルのおしゃれなトイレ・洗面所 (フラットパネル扉のキャビネット、ベージュのキャビネット、分離型トイレ、ベージュのタイル、石スラブタイル、マルチカラーの壁、磁器タイルの床、一体型シンク、人工大理石カウンター、ベージュの床、白い洗面カウンター) の写真
バンクーバーにある高級な小さなコンテンポラリースタイルのおしゃれなトイレ・洗面所 (フラットパネル扉のキャビネット、ベージュのキャビネット、分離型トイレ、ベージュのタイル、石スラブタイル、マルチカラーの壁、磁器タイルの床、一体型シンク、人工大理石カウンター、ベージュの床、白い洗面カウンター) の写真
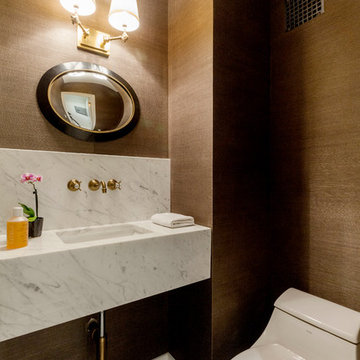
ニューヨークにある高級な中くらいなコンテンポラリースタイルのおしゃれなトイレ・洗面所 (一体型トイレ 、白いタイル、石スラブタイル、茶色い壁、磁器タイルの床、アンダーカウンター洗面器、大理石の洗面台、グレーの床、白い洗面カウンター) の写真
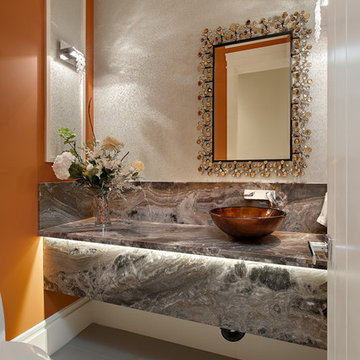
A beautiful and bold powder room in the most sensational colour combination. A bold colour paint on the wall was used along with marble arabescato orobico wall mount vanity, a very special Maya Romanoff bedazzled wallpaper and an stone framed mirror.
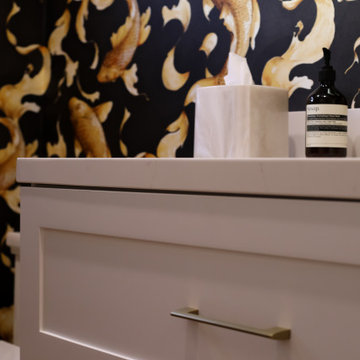
Complete kitchen remodel, new flooring throughout, powder room remodel, soffit work and new lighting throughout
ロサンゼルスにある高級な広いトランジショナルスタイルのおしゃれなトイレ・洗面所 (シェーカースタイル扉のキャビネット、白いキャビネット、ビデ、白いタイル、石スラブタイル、マルチカラーの壁、磁器タイルの床、アンダーカウンター洗面器、クオーツストーンの洗面台、グレーの床、白い洗面カウンター、フローティング洗面台、クロスの天井、壁紙) の写真
ロサンゼルスにある高級な広いトランジショナルスタイルのおしゃれなトイレ・洗面所 (シェーカースタイル扉のキャビネット、白いキャビネット、ビデ、白いタイル、石スラブタイル、マルチカラーの壁、磁器タイルの床、アンダーカウンター洗面器、クオーツストーンの洗面台、グレーの床、白い洗面カウンター、フローティング洗面台、クロスの天井、壁紙) の写真

This carefully curated powder room maximizes a narrow space. The clean contemporary lines are elongated by a custom wood vanity and quartz countertop. Black accents from the vessel sink, faucet and fixtures add a touch of sophistication.
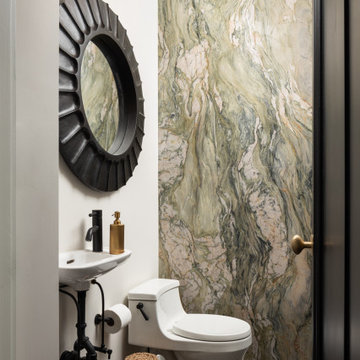
ニューヨークにある高級な小さなトランジショナルスタイルのおしゃれなトイレ・洗面所 (一体型トイレ 、石スラブタイル、ベージュの壁、磁器タイルの床、壁付け型シンク、黒い床) の写真
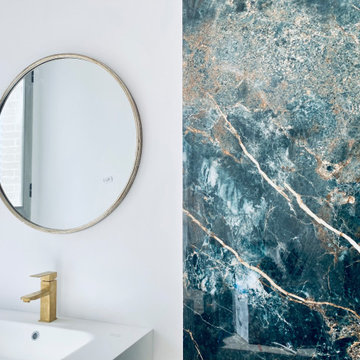
バレンシアにあるモダンスタイルのおしゃれなトイレ・洗面所 (マルチカラーのタイル、石スラブタイル、白い壁、磁器タイルの床、ベージュの床、白い洗面カウンター) の写真
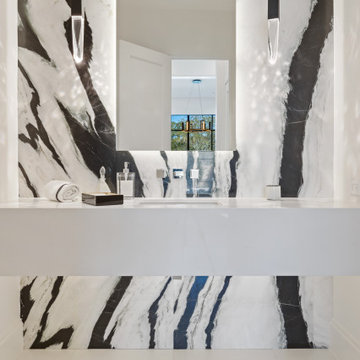
Panda marble wall on this exquisite Formal Powder Room
ヒューストンにあるラグジュアリーな中くらいなコンテンポラリースタイルのおしゃれなトイレ・洗面所 (一体型トイレ 、モノトーンのタイル、石スラブタイル、磁器タイルの床、アンダーカウンター洗面器、クオーツストーンの洗面台、白い洗面カウンター、フローティング洗面台) の写真
ヒューストンにあるラグジュアリーな中くらいなコンテンポラリースタイルのおしゃれなトイレ・洗面所 (一体型トイレ 、モノトーンのタイル、石スラブタイル、磁器タイルの床、アンダーカウンター洗面器、クオーツストーンの洗面台、白い洗面カウンター、フローティング洗面台) の写真

セントルイスにある高級な小さなカントリー風のおしゃれなトイレ・洗面所 (家具調キャビネット、緑のキャビネット、分離型トイレ、ベージュのタイル、石スラブタイル、緑の壁、磁器タイルの床、ベッセル式洗面器、御影石の洗面台、ベージュの床) の写真
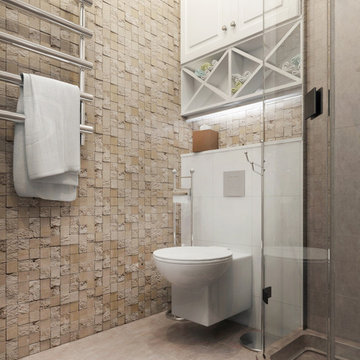
モスクワにあるお手頃価格の小さなコンテンポラリースタイルのおしゃれなトイレ・洗面所 (壁掛け式トイレ、ベージュのタイル、石スラブタイル、ベージュの壁、磁器タイルの床、ベージュの床) の写真
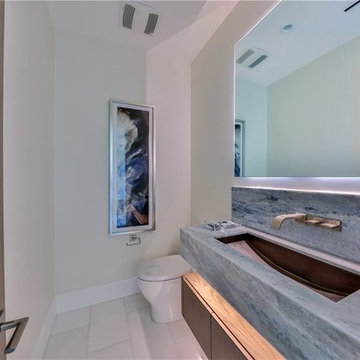
ロサンゼルスにあるラグジュアリーな中くらいなコンテンポラリースタイルのおしゃれなトイレ・洗面所 (オープンシェルフ、中間色木目調キャビネット、一体型トイレ 、白い壁、アンダーカウンター洗面器、白い床、グレーのタイル、石スラブタイル、磁器タイルの床、大理石の洗面台、グレーの洗面カウンター) の写真
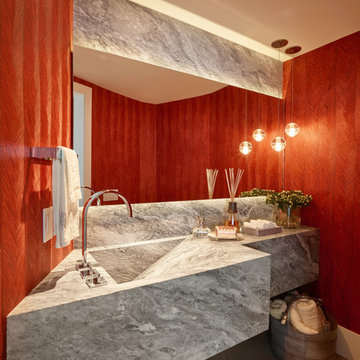
Barry Grossman
マイアミにある高級な中くらいなコンテンポラリースタイルのおしゃれなトイレ・洗面所 (一体型シンク、大理石の洗面台、一体型トイレ 、グレーのタイル、石スラブタイル、赤い壁、磁器タイルの床) の写真
マイアミにある高級な中くらいなコンテンポラリースタイルのおしゃれなトイレ・洗面所 (一体型シンク、大理石の洗面台、一体型トイレ 、グレーのタイル、石スラブタイル、赤い壁、磁器タイルの床) の写真
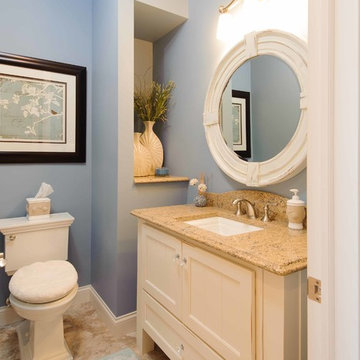
他の地域にあるお手頃価格の小さなトランジショナルスタイルのおしゃれなトイレ・洗面所 (落し込みパネル扉のキャビネット、白いキャビネット、分離型トイレ、ベージュのタイル、石スラブタイル、青い壁、磁器タイルの床、アンダーカウンター洗面器、御影石の洗面台、ベージュの床) の写真

A masterpiece of light and design, this gorgeous Beverly Hills contemporary is filled with incredible moments, offering the perfect balance of intimate corners and open spaces.
A large driveway with space for ten cars is complete with a contemporary fountain wall that beckons guests inside. An amazing pivot door opens to an airy foyer and light-filled corridor with sliding walls of glass and high ceilings enhancing the space and scale of every room. An elegant study features a tranquil outdoor garden and faces an open living area with fireplace. A formal dining room spills into the incredible gourmet Italian kitchen with butler’s pantry—complete with Miele appliances, eat-in island and Carrara marble countertops—and an additional open living area is roomy and bright. Two well-appointed powder rooms on either end of the main floor offer luxury and convenience.
Surrounded by large windows and skylights, the stairway to the second floor overlooks incredible views of the home and its natural surroundings. A gallery space awaits an owner’s art collection at the top of the landing and an elevator, accessible from every floor in the home, opens just outside the master suite. Three en-suite guest rooms are spacious and bright, all featuring walk-in closets, gorgeous bathrooms and balconies that open to exquisite canyon views. A striking master suite features a sitting area, fireplace, stunning walk-in closet with cedar wood shelving, and marble bathroom with stand-alone tub. A spacious balcony extends the entire length of the room and floor-to-ceiling windows create a feeling of openness and connection to nature.
A large grassy area accessible from the second level is ideal for relaxing and entertaining with family and friends, and features a fire pit with ample lounge seating and tall hedges for privacy and seclusion. Downstairs, an infinity pool with deck and canyon views feels like a natural extension of the home, seamlessly integrated with the indoor living areas through sliding pocket doors.
Amenities and features including a glassed-in wine room and tasting area, additional en-suite bedroom ideal for staff quarters, designer fixtures and appliances and ample parking complete this superb hillside retreat.
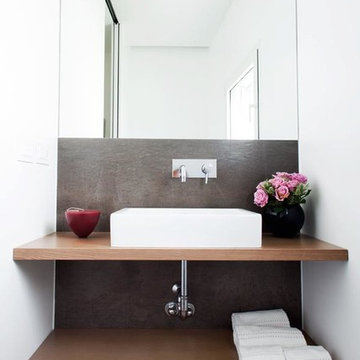
Quinto dei cinque bagni progettati ed arredati interamente da Radice Arredamenti.
Mobile a giorno in rovere tinto cognac con lavabo da appoggio
ミラノにあるお手頃価格の小さなコンテンポラリースタイルのおしゃれなトイレ・洗面所 (オープンシェルフ、淡色木目調キャビネット、グレーのタイル、白い壁、磁器タイルの床、ベッセル式洗面器、木製洗面台、ビデ、石スラブタイル、ブラウンの洗面カウンター) の写真
ミラノにあるお手頃価格の小さなコンテンポラリースタイルのおしゃれなトイレ・洗面所 (オープンシェルフ、淡色木目調キャビネット、グレーのタイル、白い壁、磁器タイルの床、ベッセル式洗面器、木製洗面台、ビデ、石スラブタイル、ブラウンの洗面カウンター) の写真
トイレ・洗面所 (磁器タイルの床、石スラブタイル) の写真
1