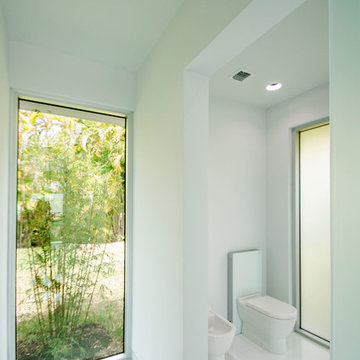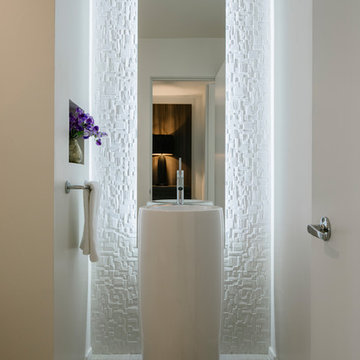トイレ・洗面所 (磁器タイルの床、白い床、白い壁) の写真
絞り込み:
資材コスト
並び替え:今日の人気順
写真 1〜20 枚目(全 266 枚)
1/4

Photographer: Ryan Gamma
タンパにあるお手頃価格の中くらいなモダンスタイルのおしゃれなトイレ・洗面所 (フラットパネル扉のキャビネット、濃色木目調キャビネット、分離型トイレ、白いタイル、モザイクタイル、白い壁、磁器タイルの床、ベッセル式洗面器、クオーツストーンの洗面台、白い床、白い洗面カウンター) の写真
タンパにあるお手頃価格の中くらいなモダンスタイルのおしゃれなトイレ・洗面所 (フラットパネル扉のキャビネット、濃色木目調キャビネット、分離型トイレ、白いタイル、モザイクタイル、白い壁、磁器タイルの床、ベッセル式洗面器、クオーツストーンの洗面台、白い床、白い洗面カウンター) の写真

Amazing 37 sq. ft. bathroom transformation. Our client wanted to turn her bathtub into a shower, and bring light colors to make her small bathroom look more spacious. Instead of only tiling the shower, which would have visually shortened the plumbing wall, we created a feature wall made out of cement tiles to create an illusion of an elongated space. We paired these graphic tiles with brass accents and a simple, yet elegant white vanity to contrast this feature wall. The result…is pure magic ✨

モスクワにある中くらいなコンテンポラリースタイルのおしゃれなトイレ・洗面所 (レイズドパネル扉のキャビネット、淡色木目調キャビネット、壁掛け式トイレ、ベージュのタイル、磁器タイル、白い壁、磁器タイルの床、アンダーカウンター洗面器、クオーツストーンの洗面台、白い床、白い洗面カウンター、照明、フローティング洗面台、折り上げ天井) の写真
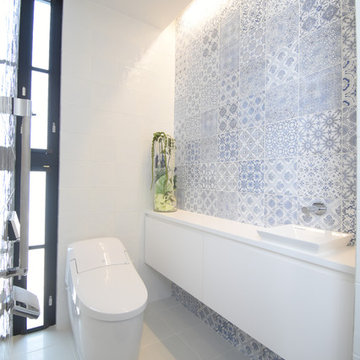
StyleCreate
他の地域にあるモダンスタイルのおしゃれなトイレ・洗面所 (白いキャビネット、青いタイル、磁器タイル、白い壁、磁器タイルの床、白い床) の写真
他の地域にあるモダンスタイルのおしゃれなトイレ・洗面所 (白いキャビネット、青いタイル、磁器タイル、白い壁、磁器タイルの床、白い床) の写真

Paris inspired Powder Bathroom in black and white. Quartzite counters, porcelain tile Daltile Fabrique. Moen Faucet. Black curved frame mirror. Paris prints. Thibaut Wallcovering.

マイアミにある小さなモダンスタイルのおしゃれなトイレ・洗面所 (フラットパネル扉のキャビネット、白いキャビネット、分離型トイレ、白いタイル、メタルタイル、白い壁、磁器タイルの床、一体型シンク、珪岩の洗面台、白い床) の写真

Small but impactful powder room. Green stacked clay tile from floor to ceiling. White penny tile flooring.
ニューヨークにあるお手頃価格の小さなエクレクティックスタイルのおしゃれなトイレ・洗面所 (落し込みパネル扉のキャビネット、白いキャビネット、緑のタイル、磁器タイル、白い壁、磁器タイルの床、クオーツストーンの洗面台、白い床、白い洗面カウンター、独立型洗面台) の写真
ニューヨークにあるお手頃価格の小さなエクレクティックスタイルのおしゃれなトイレ・洗面所 (落し込みパネル扉のキャビネット、白いキャビネット、緑のタイル、磁器タイル、白い壁、磁器タイルの床、クオーツストーンの洗面台、白い床、白い洗面カウンター、独立型洗面台) の写真
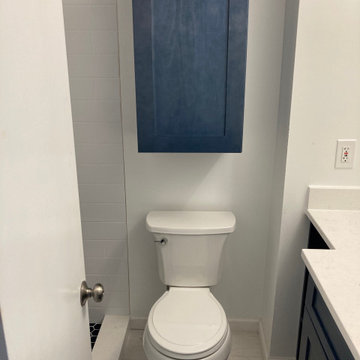
A Customized Space Saving Bathroom with a Blue and Gold Shaker style Vanity and Finish. Vanity Includes Custom Shelving and Carrara A Quartz with one Under mount sink. For extra storage we included the Over the Toilet Wall Cabinet. The Alcove Shower Stall has White subway Tile with white corner shelves and a Smoky Blue Shower Floor.
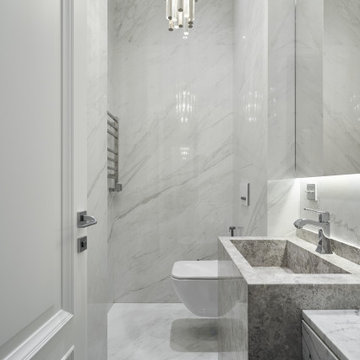
モスクワにあるラグジュアリーな小さなトランジショナルスタイルのおしゃれなトイレ・洗面所 (フラットパネル扉のキャビネット、グレーのキャビネット、壁掛け式トイレ、白いタイル、磁器タイル、白い壁、磁器タイルの床、アンダーカウンター洗面器、御影石の洗面台、白い床、グレーの洗面カウンター、照明、独立型洗面台) の写真
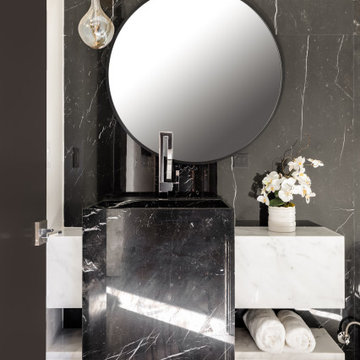
Dramatic Monochromatic Powder Room with Carrara and Nero Marquina Marble Custom-Made Vanity with an Over-sized Built-In Sink and Floating Counter and Shelves. Featuring a Black Marquina Oversized Tiled Back Wall, Custom Over-sized Pendant Lights, Unique Modern Plumbing, and an Over-sized Round Mirror.
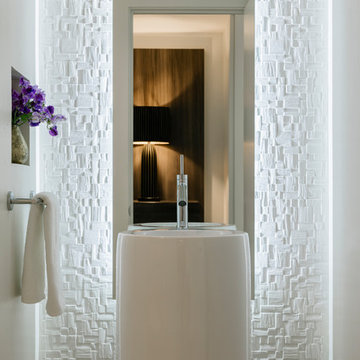
Photography by Lance Gerber, Styling by Michael Walters Style, General Contractor Pinnacle Construction.
ロサンゼルスにある高級な小さなコンテンポラリースタイルのおしゃれなトイレ・洗面所 (一体型トイレ 、白いタイル、磁器タイル、白い壁、磁器タイルの床、ペデスタルシンク、白い床) の写真
ロサンゼルスにある高級な小さなコンテンポラリースタイルのおしゃれなトイレ・洗面所 (一体型トイレ 、白いタイル、磁器タイル、白い壁、磁器タイルの床、ペデスタルシンク、白い床) の写真
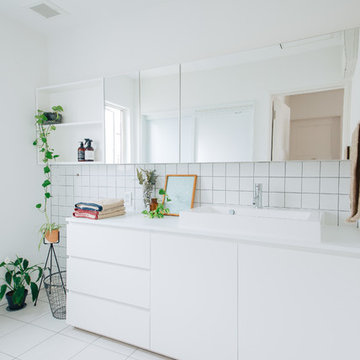
広々とした洗面室も白で統一
ミラー一部には収納可能なスペースもあります
他の地域にある北欧スタイルのおしゃれなトイレ・洗面所 (フラットパネル扉のキャビネット、白いキャビネット、白いタイル、磁器タイル、白い壁、磁器タイルの床、ベッセル式洗面器、白い床、白い洗面カウンター) の写真
他の地域にある北欧スタイルのおしゃれなトイレ・洗面所 (フラットパネル扉のキャビネット、白いキャビネット、白いタイル、磁器タイル、白い壁、磁器タイルの床、ベッセル式洗面器、白い床、白い洗面カウンター) の写真
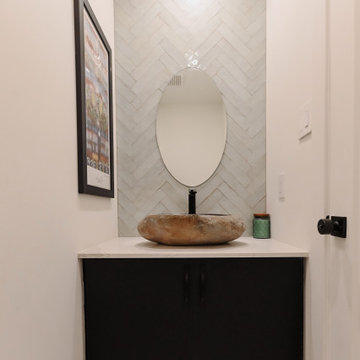
Small is beautiful
モントリオールにあるお手頃価格の小さな北欧スタイルのおしゃれなトイレ・洗面所 (黒いキャビネット、一体型トイレ 、緑のタイル、磁器タイル、白い壁、磁器タイルの床、ベッセル式洗面器、クオーツストーンの洗面台、白い床、白い洗面カウンター、造り付け洗面台) の写真
モントリオールにあるお手頃価格の小さな北欧スタイルのおしゃれなトイレ・洗面所 (黒いキャビネット、一体型トイレ 、緑のタイル、磁器タイル、白い壁、磁器タイルの床、ベッセル式洗面器、クオーツストーンの洗面台、白い床、白い洗面カウンター、造り付け洗面台) の写真
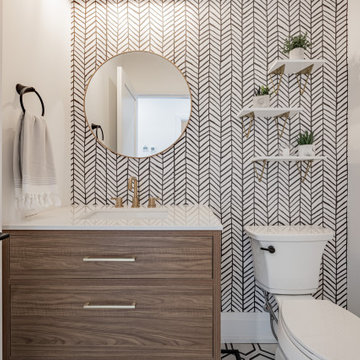
トロントにある小さなコンテンポラリースタイルのおしゃれなトイレ・洗面所 (フラットパネル扉のキャビネット、中間色木目調キャビネット、分離型トイレ、白い壁、磁器タイルの床、一体型シンク、クオーツストーンの洗面台、白い床、白い洗面カウンター、フローティング洗面台、壁紙) の写真
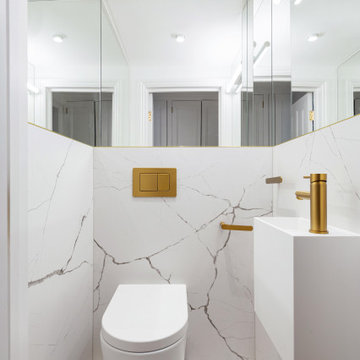
Small cloakroom with white vanity and gold fixtures.
ロンドンにある高級な小さなコンテンポラリースタイルのおしゃれなトイレ・洗面所 (白いキャビネット、壁掛け式トイレ、白いタイル、磁器タイル、白い壁、磁器タイルの床、壁付け型シンク、白い床、アクセントウォール、フローティング洗面台) の写真
ロンドンにある高級な小さなコンテンポラリースタイルのおしゃれなトイレ・洗面所 (白いキャビネット、壁掛け式トイレ、白いタイル、磁器タイル、白い壁、磁器タイルの床、壁付け型シンク、白い床、アクセントウォール、フローティング洗面台) の写真
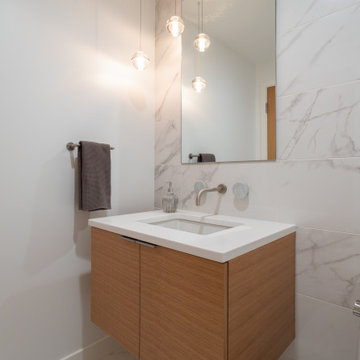
photography: Viktor Ramos
シンシナティにある小さなモダンスタイルのおしゃれなトイレ・洗面所 (フラットパネル扉のキャビネット、淡色木目調キャビネット、一体型トイレ 、白いタイル、セラミックタイル、白い壁、磁器タイルの床、アンダーカウンター洗面器、クオーツストーンの洗面台、白い床、白い洗面カウンター) の写真
シンシナティにある小さなモダンスタイルのおしゃれなトイレ・洗面所 (フラットパネル扉のキャビネット、淡色木目調キャビネット、一体型トイレ 、白いタイル、セラミックタイル、白い壁、磁器タイルの床、アンダーカウンター洗面器、クオーツストーンの洗面台、白い床、白い洗面カウンター) の写真

This 1910 West Highlands home was so compartmentalized that you couldn't help to notice you were constantly entering a new room every 8-10 feet. There was also a 500 SF addition put on the back of the home to accommodate a living room, 3/4 bath, laundry room and back foyer - 350 SF of that was for the living room. Needless to say, the house needed to be gutted and replanned.
Kitchen+Dining+Laundry-Like most of these early 1900's homes, the kitchen was not the heartbeat of the home like they are today. This kitchen was tucked away in the back and smaller than any other social rooms in the house. We knocked out the walls of the dining room to expand and created an open floor plan suitable for any type of gathering. As a nod to the history of the home, we used butcherblock for all the countertops and shelving which was accented by tones of brass, dusty blues and light-warm greys. This room had no storage before so creating ample storage and a variety of storage types was a critical ask for the client. One of my favorite details is the blue crown that draws from one end of the space to the other, accenting a ceiling that was otherwise forgotten.
Primary Bath-This did not exist prior to the remodel and the client wanted a more neutral space with strong visual details. We split the walls in half with a datum line that transitions from penny gap molding to the tile in the shower. To provide some more visual drama, we did a chevron tile arrangement on the floor, gridded the shower enclosure for some deep contrast an array of brass and quartz to elevate the finishes.
Powder Bath-This is always a fun place to let your vision get out of the box a bit. All the elements were familiar to the space but modernized and more playful. The floor has a wood look tile in a herringbone arrangement, a navy vanity, gold fixtures that are all servants to the star of the room - the blue and white deco wall tile behind the vanity.
Full Bath-This was a quirky little bathroom that you'd always keep the door closed when guests are over. Now we have brought the blue tones into the space and accented it with bronze fixtures and a playful southwestern floor tile.
Living Room & Office-This room was too big for its own good and now serves multiple purposes. We condensed the space to provide a living area for the whole family plus other guests and left enough room to explain the space with floor cushions. The office was a bonus to the project as it provided privacy to a room that otherwise had none before.
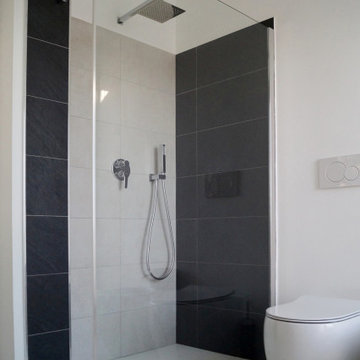
他の地域にある中くらいなインダストリアルスタイルのおしゃれなトイレ・洗面所 (中間色木目調キャビネット、白い壁、磁器タイルの床、ベッセル式洗面器、白い床、フラットパネル扉のキャビネット、モノトーンのタイル、磁器タイル、木製洗面台、ブラウンの洗面カウンター、独立型洗面台) の写真
トイレ・洗面所 (磁器タイルの床、白い床、白い壁) の写真
1
