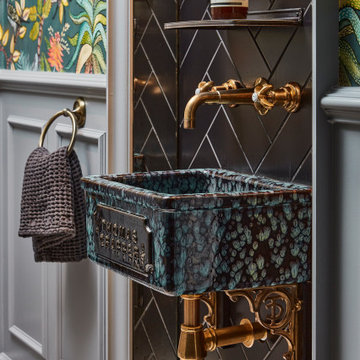トイレ・洗面所 (磁器タイルの床、ベージュの床、白い床) の写真
絞り込み:
資材コスト
並び替え:今日の人気順
写真 1〜20 枚目(全 1,753 枚)
1/4

This powder room room use to have plaster walls and popcorn ceilings until we transformed this bathroom to something fun and cheerful so your guest will always be wow'd when they use it. The fun palm tree wallpaper really brings a lot of fun to this space. This space is all about the wallpaper. Decorative Moulding was applied on the crown to give this space more detail.
JL Interiors is a LA-based creative/diverse firm that specializes in residential interiors. JL Interiors empowers homeowners to design their dream home that they can be proud of! The design isn’t just about making things beautiful; it’s also about making things work beautifully. Contact us for a free consultation Hello@JLinteriors.design _ 310.390.6849_ www.JLinteriors.design

Photographer: Ryan Gamma
タンパにあるお手頃価格の中くらいなモダンスタイルのおしゃれなトイレ・洗面所 (フラットパネル扉のキャビネット、濃色木目調キャビネット、分離型トイレ、白いタイル、モザイクタイル、白い壁、磁器タイルの床、ベッセル式洗面器、クオーツストーンの洗面台、白い床、白い洗面カウンター) の写真
タンパにあるお手頃価格の中くらいなモダンスタイルのおしゃれなトイレ・洗面所 (フラットパネル扉のキャビネット、濃色木目調キャビネット、分離型トイレ、白いタイル、モザイクタイル、白い壁、磁器タイルの床、ベッセル式洗面器、クオーツストーンの洗面台、白い床、白い洗面カウンター) の写真

Timeless Palm Springs glamour meets modern in Pulp Design Studios' bathroom design created for the DXV Design Panel 2016. The design is one of four created by an elite group of celebrated designers for DXV's national ad campaign. Faced with the challenge of creating a beautiful space from nothing but an empty stage, Beth and Carolina paired mid-century touches with bursts of colors and organic patterns. The result is glamorous with touches of quirky fun -- the definition of splendid living.

This powder bathroom remodel has a dark and bold design from the wallpaper to the wood floating shelf under the vanity. These pieces contrast well with the bright quartz countertop and neutral-toned flooring.

Updating of this Venice Beach bungalow home was a real treat. Timing was everything here since it was supposed to go on the market in 30day. (It took us 35days in total for a complete remodel).
The corner lot has a great front "beach bum" deck that was completely refinished and fenced for semi-private feel.
The entire house received a good refreshing paint including a new accent wall in the living room.
The kitchen was completely redo in a Modern vibe meets classical farmhouse with the labyrinth backsplash and reclaimed wood floating shelves.
Notice also the rugged concrete look quartz countertop.
A small new powder room was created from an old closet space, funky street art walls tiles and the gold fixtures with a blue vanity once again are a perfect example of modern meets farmhouse.

Amazing 37 sq. ft. bathroom transformation. Our client wanted to turn her bathtub into a shower, and bring light colors to make her small bathroom look more spacious. Instead of only tiling the shower, which would have visually shortened the plumbing wall, we created a feature wall made out of cement tiles to create an illusion of an elongated space. We paired these graphic tiles with brass accents and a simple, yet elegant white vanity to contrast this feature wall. The result…is pure magic ✨

マイアミにあるお手頃価格の中くらいなコンテンポラリースタイルのおしゃれなトイレ・洗面所 (フラットパネル扉のキャビネット、濃色木目調キャビネット、一体型トイレ 、グレーのタイル、大理石タイル、青い壁、磁器タイルの床、ベッセル式洗面器、クオーツストーンの洗面台、白い床、白い洗面カウンター) の写真

Beautiful and Elegant Mountain Home
Custom home built in Canmore, Alberta interior design by award winning team.
Interior Design by : The Interior Design Group.
Contractor: Bob Kocian - Distintive Homes Canmore
Kitchen and Millwork: Frank Funk ~ Bow Valley Kitchens
Bob Young - Photography
Dauter Stone
Wolseley Inc.
Fifth Avenue Kitchens and Bath
Starlight Lighting
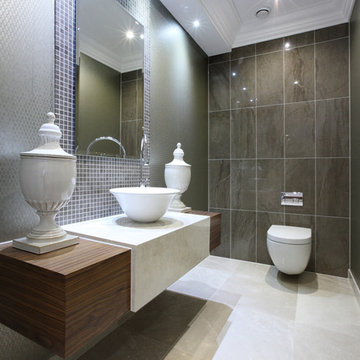
Splashback: Gotha Bronze Lux Lappato Mosaic 29.5/29.5
Back Wall: Gotha Bronze Lux Lappato 29.5/59
Floor: Marvel Moon Onyx Matt 60/60
ロンドンにある小さなコンテンポラリースタイルのおしゃれなトイレ・洗面所 (茶色いタイル、モザイクタイル、緑の壁、磁器タイルの床、白い床) の写真
ロンドンにある小さなコンテンポラリースタイルのおしゃれなトイレ・洗面所 (茶色いタイル、モザイクタイル、緑の壁、磁器タイルの床、白い床) の写真
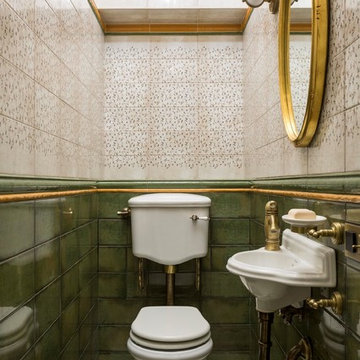
Классический интерьер в английском стиле. Фото Евгений Кулибаба
モスクワにあるお手頃価格の小さなヴィクトリアン調のおしゃれなトイレ・洗面所 (磁器タイルの床、分離型トイレ、緑のタイル、壁付け型シンク、ベージュの床) の写真
モスクワにあるお手頃価格の小さなヴィクトリアン調のおしゃれなトイレ・洗面所 (磁器タイルの床、分離型トイレ、緑のタイル、壁付け型シンク、ベージュの床) の写真
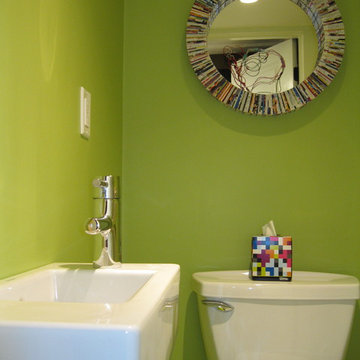
Renovation in 30's era home. Space is located in a basement and was previously a closet. Recycled paper mirror made of old magazines is from Urban Outfitters. Child's colored wire artwork.

Powder room with table style vanity that was fabricated in our exclusive Bay Area cabinet shop. Ann Sacks Clodagh Shield tiled wall adds interest to this very small powder room that had previously been a hallway closet.

A 'hidden gem' within this home. It is dressed in a soft lavender wallcovering and the dynamic amethyst mirror is the star of this little space. Its golden accents are mimicked in the crystal door knob and satin oro-brass facet that tops a re-purposed antiqued dresser, turned vanity.

モスクワにある中くらいなコンテンポラリースタイルのおしゃれなトイレ・洗面所 (レイズドパネル扉のキャビネット、淡色木目調キャビネット、壁掛け式トイレ、ベージュのタイル、磁器タイル、白い壁、磁器タイルの床、アンダーカウンター洗面器、クオーツストーンの洗面台、白い床、白い洗面カウンター、照明、フローティング洗面台、折り上げ天井) の写真

This project began with an entire penthouse floor of open raw space which the clients had the opportunity to section off the piece that suited them the best for their needs and desires. As the design firm on the space, LK Design was intricately involved in determining the borders of the space and the way the floor plan would be laid out. Taking advantage of the southwest corner of the floor, we were able to incorporate three large balconies, tremendous views, excellent light and a layout that was open and spacious. There is a large master suite with two large dressing rooms/closets, two additional bedrooms, one and a half additional bathrooms, an office space, hearth room and media room, as well as the large kitchen with oversized island, butler's pantry and large open living room. The clients are not traditional in their taste at all, but going completely modern with simple finishes and furnishings was not their style either. What was produced is a very contemporary space with a lot of visual excitement. Every room has its own distinct aura and yet the whole space flows seamlessly. From the arched cloud structure that floats over the dining room table to the cathedral type ceiling box over the kitchen island to the barrel ceiling in the master bedroom, LK Design created many features that are unique and help define each space. At the same time, the open living space is tied together with stone columns and built-in cabinetry which are repeated throughout that space. Comfort, luxury and beauty were the key factors in selecting furnishings for the clients. The goal was to provide furniture that complimented the space without fighting it.

Frameless style bathroom vanity made from Hickory.
他の地域にある高級な中くらいなトランジショナルスタイルのおしゃれなトイレ・洗面所 (レイズドパネル扉のキャビネット、濃色木目調キャビネット、磁器タイルの床、クオーツストーンの洗面台、白い床、白い洗面カウンター、造り付け洗面台、壁紙) の写真
他の地域にある高級な中くらいなトランジショナルスタイルのおしゃれなトイレ・洗面所 (レイズドパネル扉のキャビネット、濃色木目調キャビネット、磁器タイルの床、クオーツストーンの洗面台、白い床、白い洗面カウンター、造り付け洗面台、壁紙) の写真
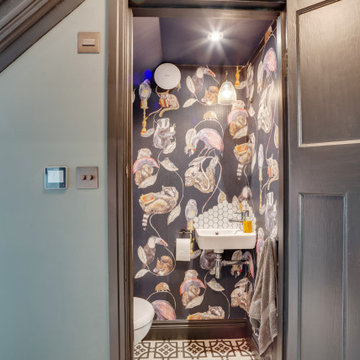
A full width extension and complete reconfiguration of the ground floor property in Norwood.
ロンドンにある小さなエクレクティックスタイルのおしゃれなトイレ・洗面所 (白いタイル、マルチカラーの壁、磁器タイルの床、壁付け型シンク、白い床、壁紙) の写真
ロンドンにある小さなエクレクティックスタイルのおしゃれなトイレ・洗面所 (白いタイル、マルチカラーの壁、磁器タイルの床、壁付け型シンク、白い床、壁紙) の写真

カルガリーにある中くらいなコンテンポラリースタイルのおしゃれなトイレ・洗面所 (フラットパネル扉のキャビネット、黒いキャビネット、グレーの壁、磁器タイルの床、オーバーカウンターシンク、珪岩の洗面台、ベージュの床、白い洗面カウンター、フローティング洗面台) の写真

Light and Airy shiplap bathroom was the dream for this hard working couple. The goal was to totally re-create a space that was both beautiful, that made sense functionally and a place to remind the clients of their vacation time. A peaceful oasis. We knew we wanted to use tile that looks like shiplap. A cost effective way to create a timeless look. By cladding the entire tub shower wall it really looks more like real shiplap planked walls.
トイレ・洗面所 (磁器タイルの床、ベージュの床、白い床) の写真
1
