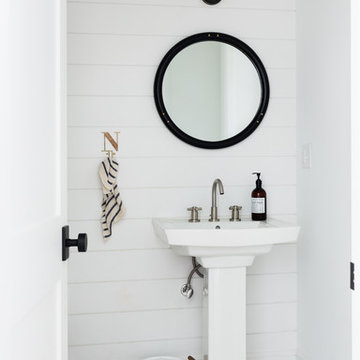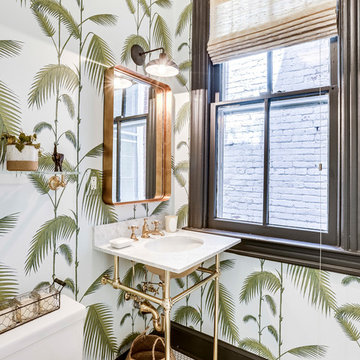トイレ・洗面所 (モザイクタイル、オレンジの床、白い床) の写真
絞り込み:
資材コスト
並び替え:今日の人気順
写真 1〜20 枚目(全 227 枚)
1/4
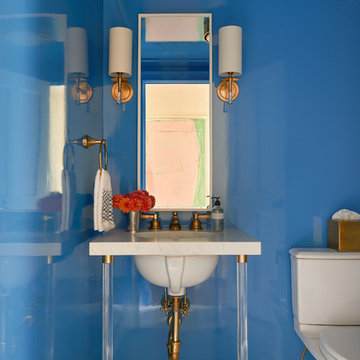
Jane Beiles Photography
ニューヨークにある小さなトランジショナルスタイルのおしゃれなトイレ・洗面所 (分離型トイレ、青い壁、モザイクタイル、オーバーカウンターシンク、大理石の洗面台、白い床、白い洗面カウンター) の写真
ニューヨークにある小さなトランジショナルスタイルのおしゃれなトイレ・洗面所 (分離型トイレ、青い壁、モザイクタイル、オーバーカウンターシンク、大理石の洗面台、白い床、白い洗面カウンター) の写真

ロサンゼルスにあるトランジショナルスタイルのおしゃれなトイレ・洗面所 (一体型トイレ 、白い壁、モザイクタイル、ペデスタルシンク、白い床、羽目板の壁、壁紙) の写真
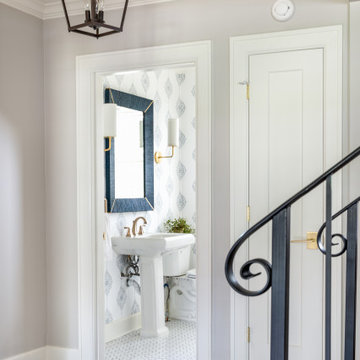
ナッシュビルにあるお手頃価格の小さなトランジショナルスタイルのおしゃれなトイレ・洗面所 (白いキャビネット、分離型トイレ、白い壁、モザイクタイル、ペデスタルシンク、白い床、壁紙) の写真
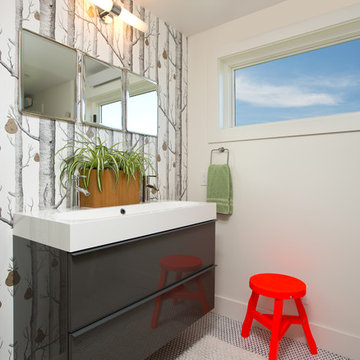
A funky little guest bathroom also occupies the 462 sf second floor.
他の地域にあるトランジショナルスタイルのおしゃれなトイレ・洗面所 (フラットパネル扉のキャビネット、黒いキャビネット、白い壁、モザイクタイル、壁付け型シンク、白い床) の写真
他の地域にあるトランジショナルスタイルのおしゃれなトイレ・洗面所 (フラットパネル扉のキャビネット、黒いキャビネット、白い壁、モザイクタイル、壁付け型シンク、白い床) の写真
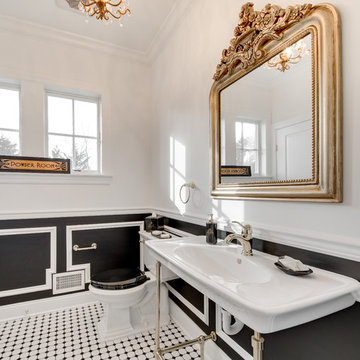
Joe DiDario Photography
ニューヨークにあるトラディショナルスタイルのおしゃれなトイレ・洗面所 (分離型トイレ、白い壁、モザイクタイル、壁付け型シンク、白い床) の写真
ニューヨークにあるトラディショナルスタイルのおしゃれなトイレ・洗面所 (分離型トイレ、白い壁、モザイクタイル、壁付け型シンク、白い床) の写真

After purchasing this Sunnyvale home several years ago, it was finally time to create the home of their dreams for this young family. With a wholly reimagined floorplan and primary suite addition, this home now serves as headquarters for this busy family.
The wall between the kitchen, dining, and family room was removed, allowing for an open concept plan, perfect for when kids are playing in the family room, doing homework at the dining table, or when the family is cooking. The new kitchen features tons of storage, a wet bar, and a large island. The family room conceals a small office and features custom built-ins, which allows visibility from the front entry through to the backyard without sacrificing any separation of space.
The primary suite addition is spacious and feels luxurious. The bathroom hosts a large shower, freestanding soaking tub, and a double vanity with plenty of storage. The kid's bathrooms are playful while still being guests to use. Blues, greens, and neutral tones are featured throughout the home, creating a consistent color story. Playful, calm, and cheerful tones are in each defining area, making this the perfect family house.

Jeff Beck Photography
シアトルにあるお手頃価格の小さなトランジショナルスタイルのおしゃれなトイレ・洗面所 (シェーカースタイル扉のキャビネット、白いキャビネット、分離型トイレ、モザイクタイル、オーバーカウンターシンク、御影石の洗面台、白い床、白い洗面カウンター、白いタイル、大理石タイル、青い壁) の写真
シアトルにあるお手頃価格の小さなトランジショナルスタイルのおしゃれなトイレ・洗面所 (シェーカースタイル扉のキャビネット、白いキャビネット、分離型トイレ、モザイクタイル、オーバーカウンターシンク、御影石の洗面台、白い床、白い洗面カウンター、白いタイル、大理石タイル、青い壁) の写真

wearebuff.com, Frederic Baillod
ニースにあるミッドセンチュリースタイルのおしゃれなトイレ・洗面所 (家具調キャビネット、中間色木目調キャビネット、オレンジのタイル、白いタイル、モザイクタイル、白い壁、モザイクタイル、ベッセル式洗面器、ガラスの洗面台、オレンジの床) の写真
ニースにあるミッドセンチュリースタイルのおしゃれなトイレ・洗面所 (家具調キャビネット、中間色木目調キャビネット、オレンジのタイル、白いタイル、モザイクタイル、白い壁、モザイクタイル、ベッセル式洗面器、ガラスの洗面台、オレンジの床) の写真

ミネアポリスにあるトラディショナルスタイルのおしゃれなトイレ・洗面所 (落し込みパネル扉のキャビネット、緑のキャビネット、青い壁、モザイクタイル、アンダーカウンター洗面器、白い床、黒い洗面カウンター、独立型洗面台、羽目板の壁、壁紙) の写真

他の地域にあるラグジュアリーな小さなコンテンポラリースタイルのおしゃれなトイレ・洗面所 (フラットパネル扉のキャビネット、茶色いキャビネット、青い壁、モザイクタイル、アンダーカウンター洗面器、クオーツストーンの洗面台、白い床、白い洗面カウンター、フローティング洗面台、壁紙) の写真
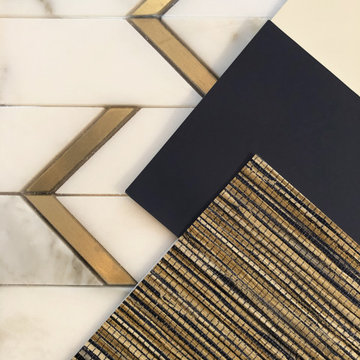
What was once a basic powder room is now fresh, sophisticated and ready for your guests. A powder room can become a stunning focal point by installing a mosaic stone floor and grasscloth wallpaper in vinyl. By replacing dated fixtures with something more high-end in a brushed warm metal finish, unexpected painted dark blue trim adds drama, visual interest, contrast and brings a decorative touch to your powder room.

Photography: Eric Roth
ボストンにある小さなビーチスタイルのおしゃれなトイレ・洗面所 (家具調キャビネット、白いキャビネット、分離型トイレ、白いタイル、グレーの壁、アンダーカウンター洗面器、大理石の洗面台、グレーの洗面カウンター、サブウェイタイル、モザイクタイル、白い床) の写真
ボストンにある小さなビーチスタイルのおしゃれなトイレ・洗面所 (家具調キャビネット、白いキャビネット、分離型トイレ、白いタイル、グレーの壁、アンダーカウンター洗面器、大理石の洗面台、グレーの洗面カウンター、サブウェイタイル、モザイクタイル、白い床) の写真
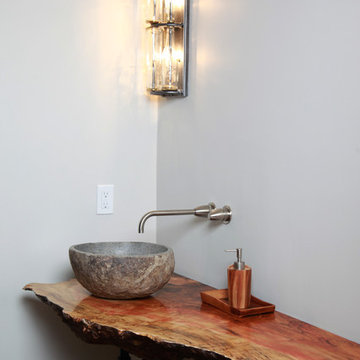
Live Edge burl. Prepped with marine resin. Stone sink.
photo by: Bernard Clark
トロントにある高級な中くらいなラスティックスタイルのおしゃれなトイレ・洗面所 (木製洗面台、家具調キャビネット、ヴィンテージ仕上げキャビネット、モザイクタイル、オレンジの床) の写真
トロントにある高級な中くらいなラスティックスタイルのおしゃれなトイレ・洗面所 (木製洗面台、家具調キャビネット、ヴィンテージ仕上げキャビネット、モザイクタイル、オレンジの床) の写真

These clients were ready to turn their existing home into their dream home. They wanted to completely gut their main floor to improve the function of the space. Some walls were taken down, others moved, powder room relocated and lots of storage space added to their kitchen. The homeowner loves to bake and cook and really wanted a larger kitchen as well as a large informal dining area for lots of family gatherings. We took this project from concept to completion, right down to furnishings and accessories.
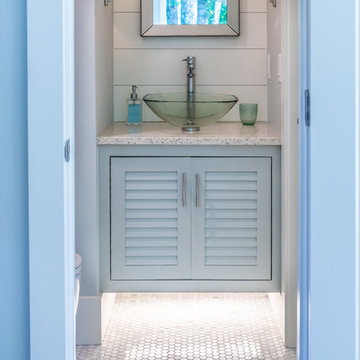
The recycled sea glass counters were also used in the powder room. When you bring in coastal colors, shiplap walls, stunning vessel sink + mosaic tile floors ... the result is perfection!

The best of the past and present meet in this distinguished design. Custom craftsmanship and distinctive detailing give this lakefront residence its vintage flavor while an open and light-filled floor plan clearly mark it as contemporary. With its interesting shingled roof lines, abundant windows with decorative brackets and welcoming porch, the exterior takes in surrounding views while the interior meets and exceeds contemporary expectations of ease and comfort. The main level features almost 3,000 square feet of open living, from the charming entry with multiple window seats and built-in benches to the central 15 by 22-foot kitchen, 22 by 18-foot living room with fireplace and adjacent dining and a relaxing, almost 300-square-foot screened-in porch. Nearby is a private sitting room and a 14 by 15-foot master bedroom with built-ins and a spa-style double-sink bath with a beautiful barrel-vaulted ceiling. The main level also includes a work room and first floor laundry, while the 2,165-square-foot second level includes three bedroom suites, a loft and a separate 966-square-foot guest quarters with private living area, kitchen and bedroom. Rounding out the offerings is the 1,960-square-foot lower level, where you can rest and recuperate in the sauna after a workout in your nearby exercise room. Also featured is a 21 by 18-family room, a 14 by 17-square-foot home theater, and an 11 by 12-foot guest bedroom suite.
Photography: Ashley Avila Photography & Fulview Builder: J. Peterson Homes Interior Design: Vision Interiors by Visbeen
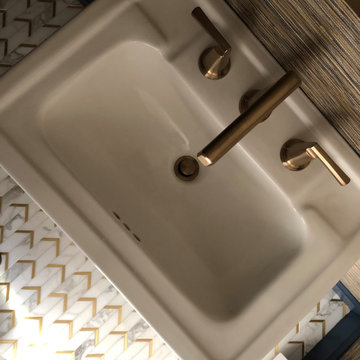
What was once a basic powder room is now fresh, sophisticated and ready for your guests. A powder room can become a stunning focal point by installing a mosaic stone floor and grasscloth wallpaper in vinyl. By replacing dated fixtures with something more high-end in a brushed warm metal finish, unexpected painted dark blue trim adds drama, visual interest, contrast and brings a decorative touch to your powder room.
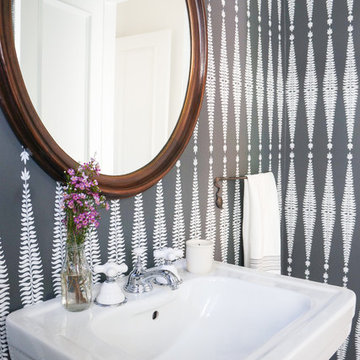
Photo: STRUKTR Studios © 2018 Houzz
ロサンゼルスにあるトランジショナルスタイルのおしゃれなトイレ・洗面所 (白い床、グレーの壁、モザイクタイル、ペデスタルシンク) の写真
ロサンゼルスにあるトランジショナルスタイルのおしゃれなトイレ・洗面所 (白い床、グレーの壁、モザイクタイル、ペデスタルシンク) の写真
トイレ・洗面所 (モザイクタイル、オレンジの床、白い床) の写真
1
