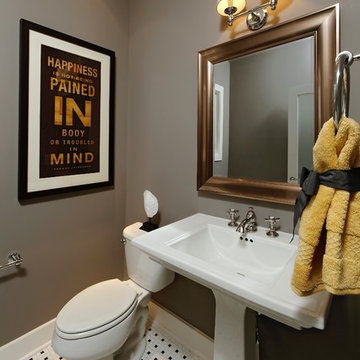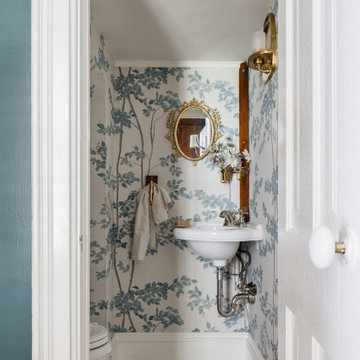トイレ・洗面所 (モザイクタイル、クッションフロア) の写真
絞り込み:
資材コスト
並び替え:今日の人気順
写真 101〜120 枚目(全 2,698 枚)
1/3

We added small powder room out of foyer space. 1800 sq.ft. whole house remodel. We added powder room and mudroom, opened up the walls to create an open concept kitchen. We added electric fireplace into the living room to create a focal point. Brick wall are original to the house to preserve the mid century modern style of the home. 2 full bathroom were completely remodel with more modern finishes.
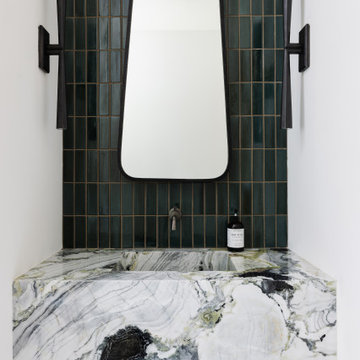
Powder room featuring an amazing stone sink and green tile
ロサンゼルスにある小さなコンテンポラリースタイルのおしゃれなトイレ・洗面所 (白いキャビネット、壁掛け式トイレ、緑のタイル、磁器タイル、緑の壁、モザイクタイル、壁付け型シンク、大理石の洗面台、マルチカラーの床、マルチカラーの洗面カウンター、フローティング洗面台) の写真
ロサンゼルスにある小さなコンテンポラリースタイルのおしゃれなトイレ・洗面所 (白いキャビネット、壁掛け式トイレ、緑のタイル、磁器タイル、緑の壁、モザイクタイル、壁付け型シンク、大理石の洗面台、マルチカラーの床、マルチカラーの洗面カウンター、フローティング洗面台) の写真

ナッシュビルにある高級な中くらいなエクレクティックスタイルのおしゃれなトイレ・洗面所 (分離型トイレ、白い壁、ベージュの床、白い洗面カウンター、フラットパネル扉のキャビネット、黒いキャビネット、クッションフロア、一体型シンク、独立型洗面台) の写真
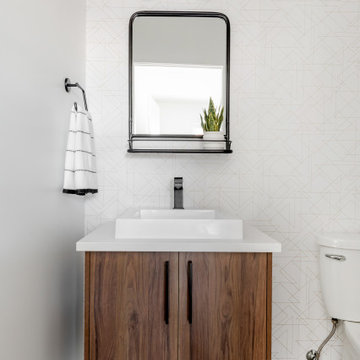
他の地域にある中くらいなミッドセンチュリースタイルのおしゃれなトイレ・洗面所 (フラットパネル扉のキャビネット、中間色木目調キャビネット、分離型トイレ、白い壁、クッションフロア、ベッセル式洗面器、クオーツストーンの洗面台、グレーの床、白い洗面カウンター) の写真
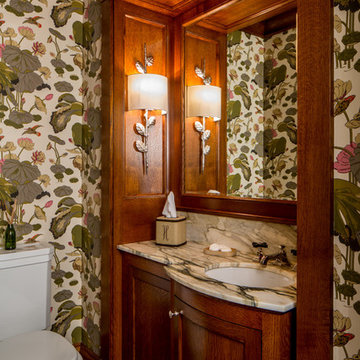
ミネアポリスにあるトラディショナルスタイルのおしゃれなトイレ・洗面所 (シェーカースタイル扉のキャビネット、濃色木目調キャビネット、分離型トイレ、マルチカラーの壁、モザイクタイル、アンダーカウンター洗面器、マルチカラーの床、マルチカラーの洗面カウンター) の写真

Introducing an exquisitely designed powder room project nestled in a luxurious residence on Riverside Drive, Manhattan, NY. This captivating space seamlessly blends traditional elegance with urban sophistication, reflecting the quintessential charm of the city that never sleeps.
The focal point of this powder room is the enchanting floral green wallpaper that wraps around the walls, evoking a sense of timeless grace and serenity. The design pays homage to classic interior styles, infusing the room with warmth and character.
A key feature of this space is the bespoke tiling, meticulously crafted to complement the overall design. The tiles showcase intricate patterns and textures, creating a harmonious interplay between traditional and contemporary aesthetics. Each piece has been carefully selected and installed by skilled tradesmen, who have dedicated countless hours to perfecting this one-of-a-kind space.
The pièce de résistance of this powder room is undoubtedly the vanity sconce, inspired by the iconic New York City skyline. This exquisite lighting fixture casts a soft, ambient glow that highlights the room's extraordinary details. The sconce pays tribute to the city's architectural prowess while adding a touch of modernity to the overall design.
This remarkable project took two years on and off to complete, with our studio accommodating the process with unwavering commitment and enthusiasm. The collective efforts of the design team, tradesmen, and our studio have culminated in a breathtaking powder room that effortlessly marries traditional elegance with contemporary flair.
We take immense pride in this Riverside Drive powder room project, and we are confident that it will serve as an enchanting retreat for its owners and guests alike. As a testament to our dedication to exceptional design and craftsmanship, this bespoke space showcases the unparalleled beauty of New York City's distinct style and character.

This large laundry and mudroom with attached powder room is spacious with plenty of room. The benches, cubbies and cabinets help keep everything organized and out of site.

A corroded pipe in the 2nd floor bathroom was the original prompt to begin extensive updates on this 109 year old heritage home in Elbow Park. This craftsman home was build in 1912 and consisted of scattered design ideas that lacked continuity. In order to steward the original character and design of this home while creating effective new layouts, we found ourselves faced with extensive challenges including electrical upgrades, flooring height differences, and wall changes. This home now features a timeless kitchen, site finished oak hardwood through out, 2 updated bathrooms, and a staircase relocation to improve traffic flow. The opportunity to repurpose exterior brick that was salvaged during a 1960 addition to the home provided charming new backsplash in the kitchen and walk in pantry.
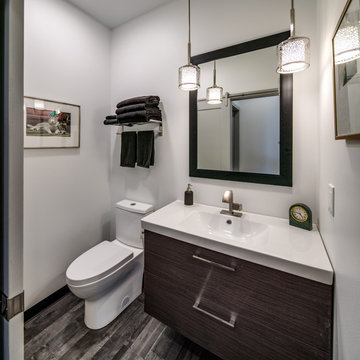
シアトルにある中くらいなコンテンポラリースタイルのおしゃれなトイレ・洗面所 (フラットパネル扉のキャビネット、黒いキャビネット、分離型トイレ、グレーの壁、クッションフロア、一体型シンク、珪岩の洗面台、グレーの床、白い洗面カウンター) の写真

Southwestern style powder room with integrated sink and textured walls.
Architect: Urban Design Associates
Builder: R-Net Custom Homes
Interiors: Billie Springer
Photography: Thompson Photographic
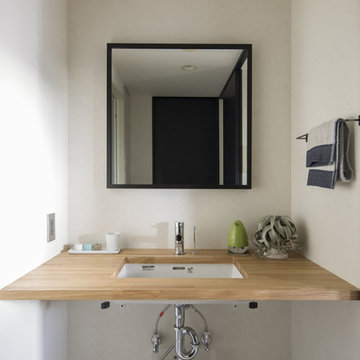
Photo by Keishiro Yamada
大阪にある中くらいなインダストリアルスタイルのおしゃれなトイレ・洗面所 (白いタイル、白い壁、クッションフロア、木製洗面台、白い床、ブラウンの洗面カウンター) の写真
大阪にある中くらいなインダストリアルスタイルのおしゃれなトイレ・洗面所 (白いタイル、白い壁、クッションフロア、木製洗面台、白い床、ブラウンの洗面カウンター) の写真
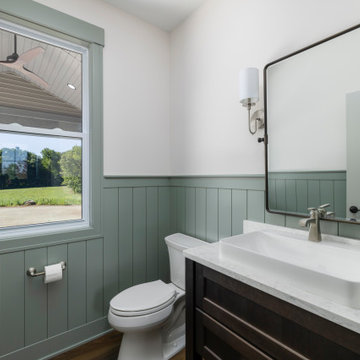
グランドラピッズにあるトランジショナルスタイルのおしゃれなトイレ・洗面所 (シェーカースタイル扉のキャビネット、茶色いキャビネット、クオーツストーンの洗面台、茶色い床、白い洗面カウンター、羽目板の壁、クッションフロア、ベッセル式洗面器) の写真

This small guest bathroom gets its coastal vibe from the subtle grasscloth wallpaper. A navy blue vanity with brass hardware continues the blue accent color throughout this home.
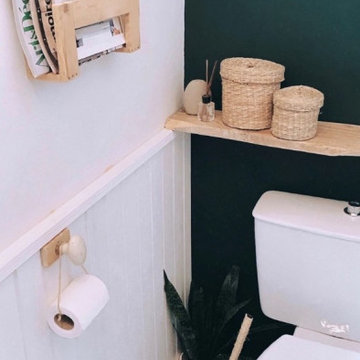
Rénovation des toilettes d'un appartement avec le coloris vert armerie de Ripolin et des accessoires déco DIY.
おしゃれなトイレ・洗面所 (一体型トイレ 、緑の壁、クッションフロア、グレーの床、羽目板の壁) の写真
おしゃれなトイレ・洗面所 (一体型トイレ 、緑の壁、クッションフロア、グレーの床、羽目板の壁) の写真

他の地域にある北欧スタイルのおしゃれなトイレ・洗面所 (オープンシェルフ、中間色木目調キャビネット、一体型トイレ 、グレーのタイル、白い壁、クッションフロア、オーバーカウンターシンク、グレーの床、ブラウンの洗面カウンター、クロスの天井) の写真
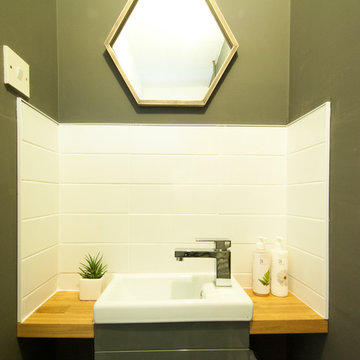
他の地域にある低価格の小さなコンテンポラリースタイルのおしゃれなトイレ・洗面所 (家具調キャビネット、グレーのキャビネット、一体型トイレ 、白いタイル、セラミックタイル、クッションフロア、ペデスタルシンク、木製洗面台、白い床、ブラウンの洗面カウンター) の写真
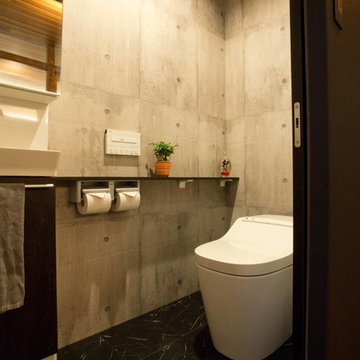
インダストリアルヴィンテージハウス
他の地域にある中くらいなインダストリアルスタイルのおしゃれなトイレ・洗面所 (濃色木目調キャビネット、一体型トイレ 、グレーの壁、クッションフロア、黒い床、フラットパネル扉のキャビネット、ベッセル式洗面器) の写真
他の地域にある中くらいなインダストリアルスタイルのおしゃれなトイレ・洗面所 (濃色木目調キャビネット、一体型トイレ 、グレーの壁、クッションフロア、黒い床、フラットパネル扉のキャビネット、ベッセル式洗面器) の写真
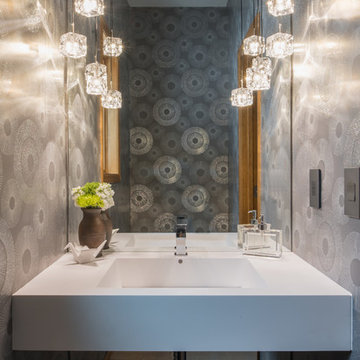
ミネアポリスにある小さなコンテンポラリースタイルのおしゃれなトイレ・洗面所 (グレーの壁、クッションフロア、壁付け型シンク、グレーの床、人工大理石カウンター、白い洗面カウンター) の写真
トイレ・洗面所 (モザイクタイル、クッションフロア) の写真
6
